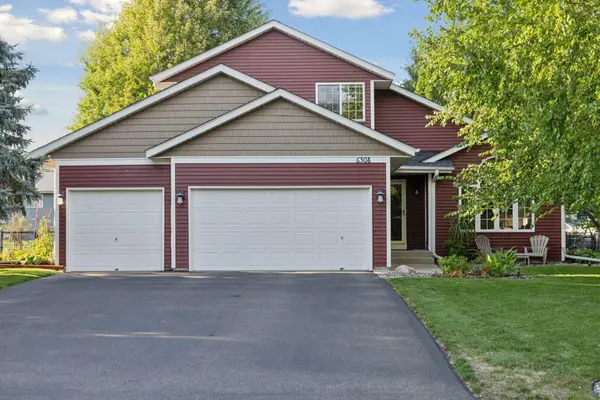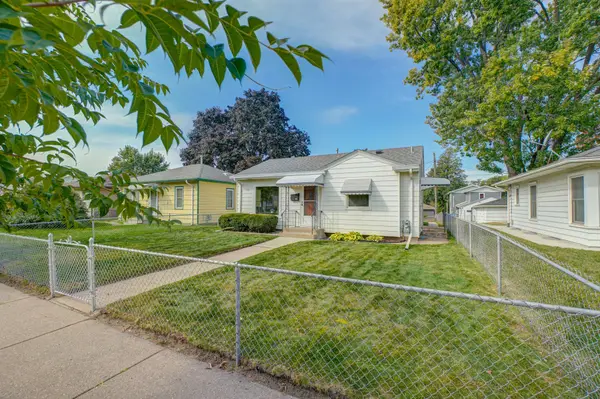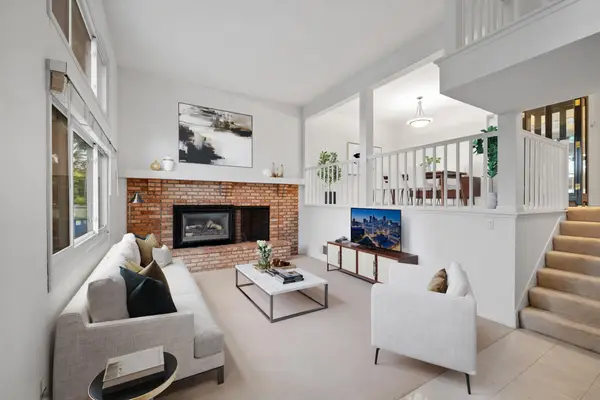2601 Kenzie Terrace #402, Minneapolis, MN 55418
Local realty services provided by:Better Homes and Gardens Real Estate Advantage One
2601 Kenzie Terrace #402,Minneapolis, MN 55418
$129,900
- 1 Beds
- 1 Baths
- 937 sq. ft.
- Single family
- Active
Listed by:jonna kosalko
Office:coldwell banker realty
MLS#:6735890
Source:ND_FMAAR
Price summary
- Price:$129,900
- Price per sq. ft.:$138.63
- Monthly HOA dues:$652
About this home
Excellent opportunity in this LARGE south-facing one bedroom condo on the 4th floor at the Kenzington of Saint Anthony Village. With as much square footage as some two-bedroom units, this special floorplan offers large living spaces - the great room has a dining room nook, living room and leads to your private patio. The bedroom is spacious, and has a large walk-in closet with organizer. This oversized floorplan's living room or bedroom could house a desk for a home office space, too. Plus, a large walk-in pantry closet in addition to the front coat closet just adds to the functionality of this space. The Kenzington is a popular and established 55+ community, professionally managed with on-site front door staff days and evenings; its many amenities include free laundry on each floor, an exercise room, large community room with kitchen, craft room, wood workshop, recreation (billiard) room and business center. The building offers guest suites for visiting friends or family. This unit's Underground heated parking (#47 on G1) is near the elevator and a car-wash station. Rentals permitted, and residents may have a pet cat/bird/fish.
Tour The building! First Floor: Community Room
Second Floor: Arts & Crafts Room
Third Floor: Recreational (Billiards) Room
Fourth Floor: Exercise Room
G2: Wood Workshop
Contact an agent
Home facts
- Year built:1985
- Listing ID #:6735890
- Added:108 day(s) ago
- Updated:September 29, 2025 at 03:26 PM
Rooms and interior
- Bedrooms:1
- Total bathrooms:1
- Full bathrooms:1
- Living area:937 sq. ft.
Heating and cooling
- Cooling:Wall Unit(s)
- Heating:Baseboard
Structure and exterior
- Roof:Flat
- Year built:1985
- Building area:937 sq. ft.
- Lot area:1.99 Acres
Utilities
- Water:City Water/Connected
- Sewer:City Sewer/Connected
Finances and disclosures
- Price:$129,900
- Price per sq. ft.:$138.63
- Tax amount:$1,590
New listings near 2601 Kenzie Terrace #402
- New
 $379,900Active3 beds 2 baths2,406 sq. ft.
$379,900Active3 beds 2 baths2,406 sq. ft.2730 Xenwood Avenue S, Minneapolis, MN 55416
MLS# 6762784Listed by: COLDWELL BANKER REALTY - New
 $399,900Active3 beds 2 baths2,681 sq. ft.
$399,900Active3 beds 2 baths2,681 sq. ft.6508 88th Avenue N, Minneapolis, MN 55445
MLS# 6795978Listed by: EDINA REALTY, INC. - New
 $275,000Active2 beds 2 baths1,210 sq. ft.
$275,000Active2 beds 2 baths1,210 sq. ft.3550 2nd Street Ne, Minneapolis, MN 55418
MLS# 6753505Listed by: COLDWELL BANKER REALTY - New
 $319,000Active3 beds 3 baths1,650 sq. ft.
$319,000Active3 beds 3 baths1,650 sq. ft.2054 Louisiana Avenue S, Minneapolis, MN 55426
MLS# 6795104Listed by: THE LANDSCHUTE GROUP,INC. - New
 $285,000Active3 beds 3 baths1,352 sq. ft.
$285,000Active3 beds 3 baths1,352 sq. ft.3650 Gettysburg Avenue S #100, Minneapolis, MN 55426
MLS# 6795701Listed by: EXP REALTY - Coming Soon
 $269,900Coming Soon-- beds -- baths
$269,900Coming Soon-- beds -- baths3222-3224 N 6th Street, Minneapolis, MN 55412
MLS# 6793270Listed by: COLDWELL BANKER REALTY - Coming Soon
 $279,900Coming Soon5 beds 2 baths
$279,900Coming Soon5 beds 2 baths1910 24th Avenue N, Minneapolis, MN 55411
MLS# 6795847Listed by: RE/MAX ADVANTAGE PLUS - Coming SoonOpen Thu, 4 to 6pm
 $329,900Coming Soon2 beds 1 baths
$329,900Coming Soon2 beds 1 baths3207 E 36th Street, Minneapolis, MN 55406
MLS# 6632382Listed by: KELLER WILLIAMS REALTY INTEGRITY LAKES - Coming Soon
 $950,000Coming Soon-- beds -- baths
$950,000Coming Soon-- beds -- baths3514 Grand Avenue S, Minneapolis, MN 55408
MLS# 6795761Listed by: REAL BROKER, LLC - New
 $495,000Active4 beds 3 baths2,709 sq. ft.
$495,000Active4 beds 3 baths2,709 sq. ft.5409 Elliot Avenue, Minneapolis, MN 55417
MLS# 6793885Listed by: KELLER WILLIAMS REALTY INTEGRITY LAKES
