2601 Kenzie Terrace #511, Minneapolis, MN 55418
Local realty services provided by:Better Homes and Gardens Real Estate Advantage One
2601 Kenzie Terrace #511,Minneapolis, MN 55418
$119,000
- 1 Beds
- 1 Baths
- 720 sq. ft.
- Single family
- Active
Listed by:lyn bockert
Office:keller williams premier realty
MLS#:6790677
Source:ND_FMAAR
Price summary
- Price:$119,000
- Price per sq. ft.:$165.28
- Monthly HOA dues:$501
About this home
5th Floor Tree Top Views! This unit offers a peaceful setting overlooking quiet residential neighborhood while offering a super convenient location to the hub of the metro. The open concept is so well arranged…living, dining and kitchen flow together while the primary bedroom is tucked away for privacy while the full bath is easily accessible to both areas. Nice updates include granite counters, tile bath and kitchen floor and LVP in Lr/DR. There’s a snack bar eating in kitchen, walk-in closet at the front entry and 2 closets in BR plus a unit storage room. The balcony is the icing on the cake… a private place to sit and relax while watching the world go by. Garage stall in heated underground parking (includes storage locker). Kenzington is a 55+ community with front door security, free laundry each floor, exercise room, recreation room with pool table, craft room, woodworking shop plus 2 rental condos for guests. Heat is included with dues. Rentals permitted. All kinds of shopping and restaurants in the area, outdoor activities and easy access to Mpls.
Contact an agent
Home facts
- Year built:1985
- Listing ID #:6790677
- Added:1 day(s) ago
- Updated:September 17, 2025 at 10:45 PM
Rooms and interior
- Bedrooms:1
- Total bathrooms:1
- Full bathrooms:1
- Living area:720 sq. ft.
Heating and cooling
- Cooling:Wall Unit(s)
- Heating:Baseboard
Structure and exterior
- Roof:Flat
- Year built:1985
- Building area:720 sq. ft.
- Lot area:1.99 Acres
Utilities
- Water:City Water/Connected
- Sewer:City Sewer/Connected
Finances and disclosures
- Price:$119,000
- Price per sq. ft.:$165.28
- Tax amount:$622
New listings near 2601 Kenzie Terrace #511
- Coming Soon
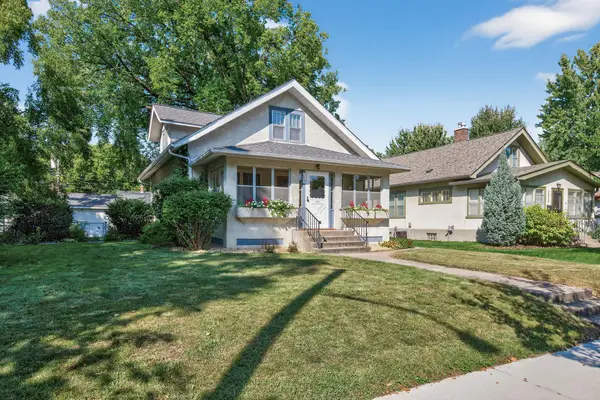 $369,900Coming Soon4 beds 2 baths
$369,900Coming Soon4 beds 2 baths3328 45th Avenue S, Minneapolis, MN 55406
MLS# 6780820Listed by: RE/MAX RESULTS - Coming Soon
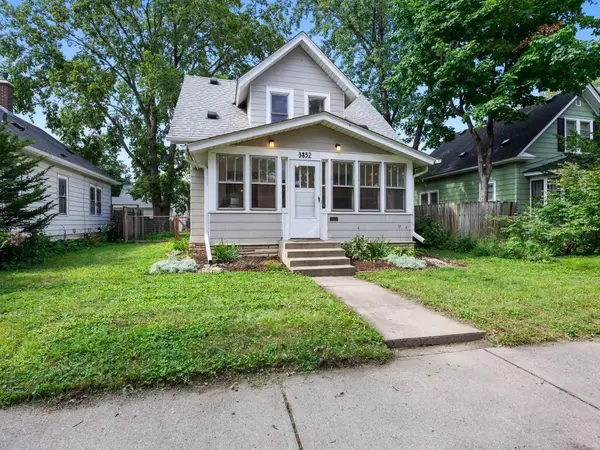 $325,000Coming Soon3 beds 1 baths
$325,000Coming Soon3 beds 1 baths3852 39th Avenue S, Minneapolis, MN 55406
MLS# 6783862Listed by: RE/MAX RESULTS - Coming Soon
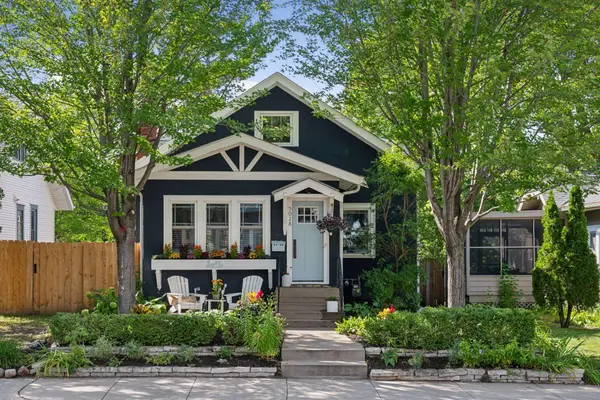 $699,900Coming Soon4 beds 2 baths
$699,900Coming Soon4 beds 2 baths5028 Xerxes Avenue S, Minneapolis, MN 55410
MLS# 6789751Listed by: EDINA REALTY, INC. - New
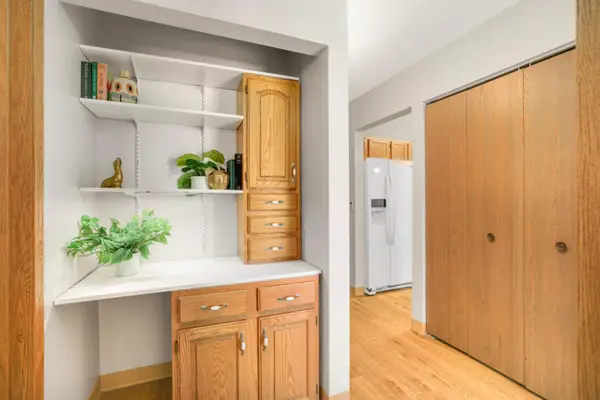 $107,000Active1 beds 1 baths718 sq. ft.
$107,000Active1 beds 1 baths718 sq. ft.2601 Kenzie Terrace #103, Minneapolis, MN 55418
MLS# 6789241Listed by: EDINA REALTY, INC. - New
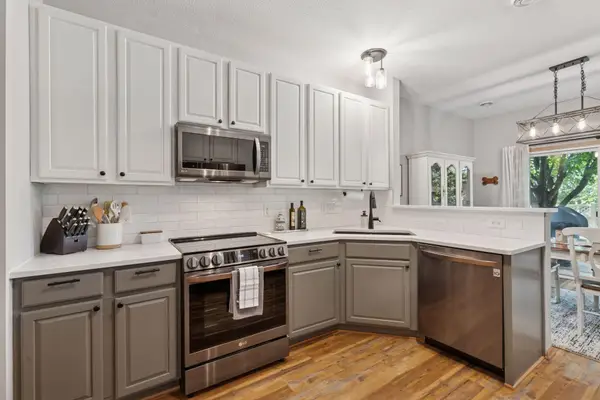 $269,900Active2 beds 2 baths1,671 sq. ft.
$269,900Active2 beds 2 baths1,671 sq. ft.7745 Elm Grove Avenue, Minneapolis, MN 55428
MLS# 6790722Listed by: EDINA REALTY, INC. - Coming Soon
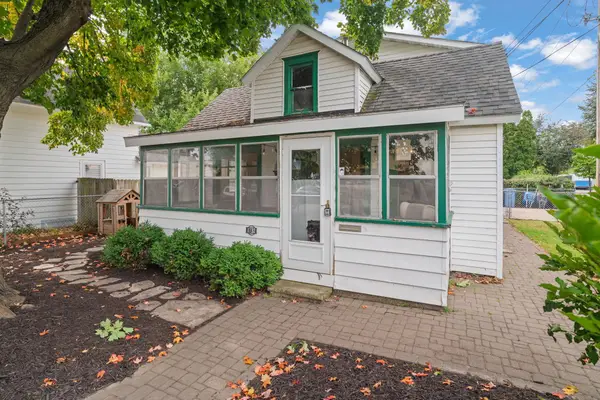 $350,000Coming Soon2 beds 3 baths
$350,000Coming Soon2 beds 3 baths1732 Jefferson Street Ne, Minneapolis, MN 55413
MLS# 6782054Listed by: EXP REALTY - Open Sat, 12 to 4pmNew
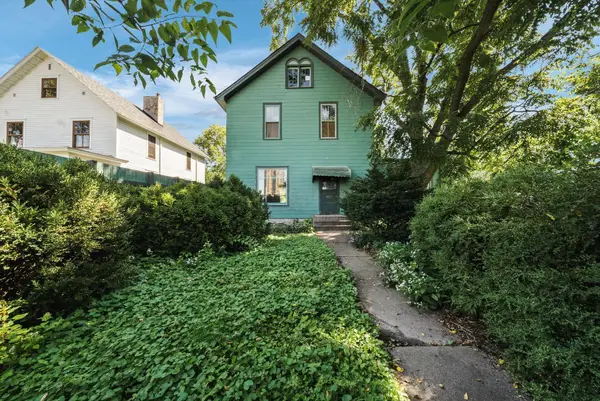 $560,000Active-- beds -- baths3,544 sq. ft.
$560,000Active-- beds -- baths3,544 sq. ft.204 5th Avenue Se, Minneapolis, MN 55414
MLS# 6790504Listed by: WATERMARK HOMES - New
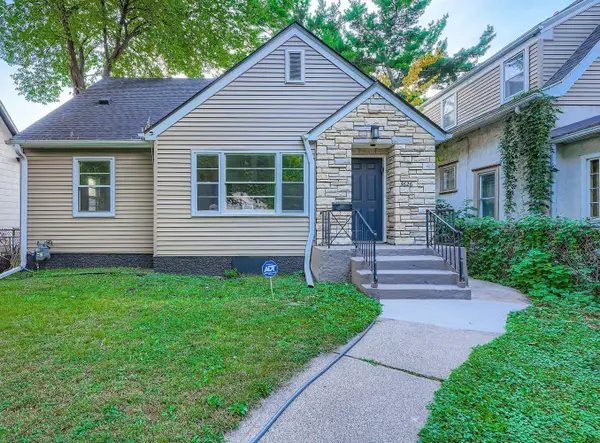 $249,900Active3 beds 1 baths1,435 sq. ft.
$249,900Active3 beds 1 baths1,435 sq. ft.3626 Colfax Avenue N, Minneapolis, MN 55412
MLS# 6790638Listed by: KELLER WILLIAMS INTEGRITY REALTY - New
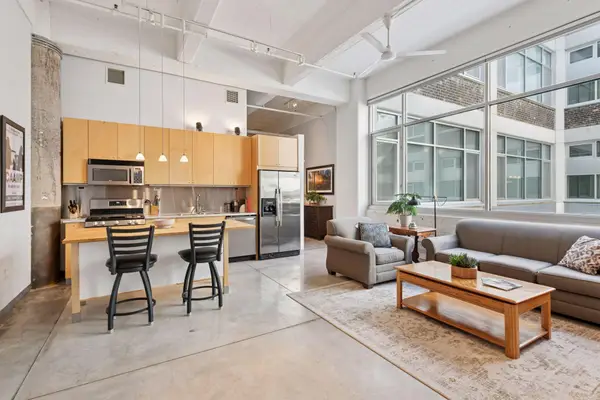 $279,500Active1 beds 1 baths810 sq. ft.
$279,500Active1 beds 1 baths810 sq. ft.700 Washington Avenue N #413, Minneapolis, MN 55401
MLS# 6790643Listed by: DRG
