2610 Noble Avenue N, Minneapolis, MN 55422
Local realty services provided by:Better Homes and Gardens Real Estate Advantage One
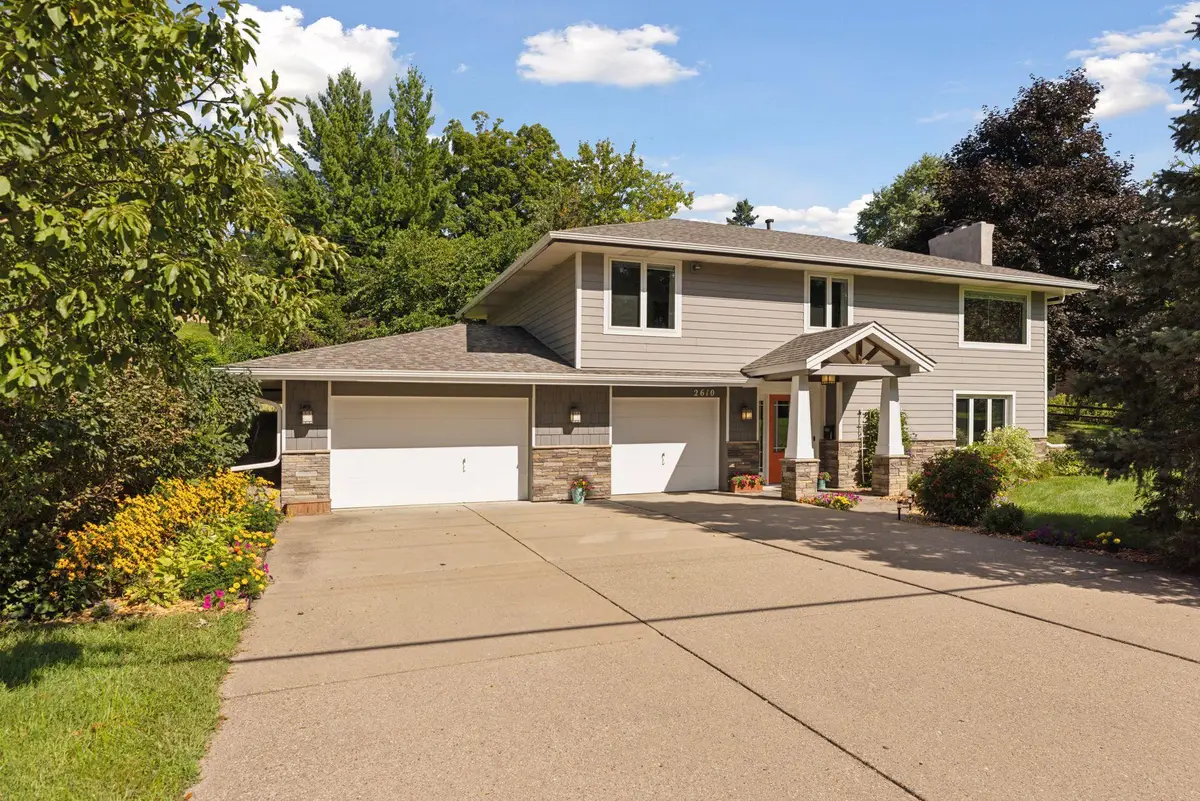
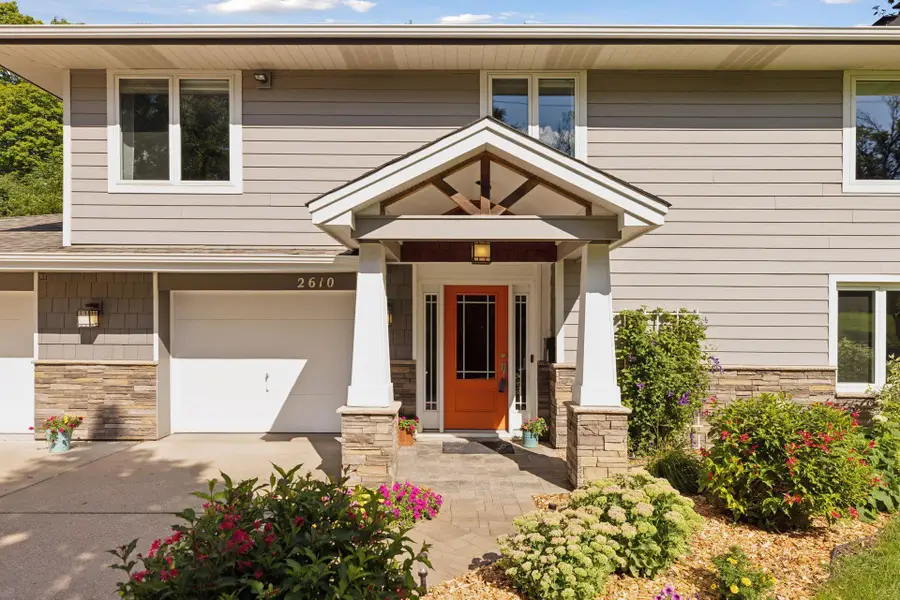
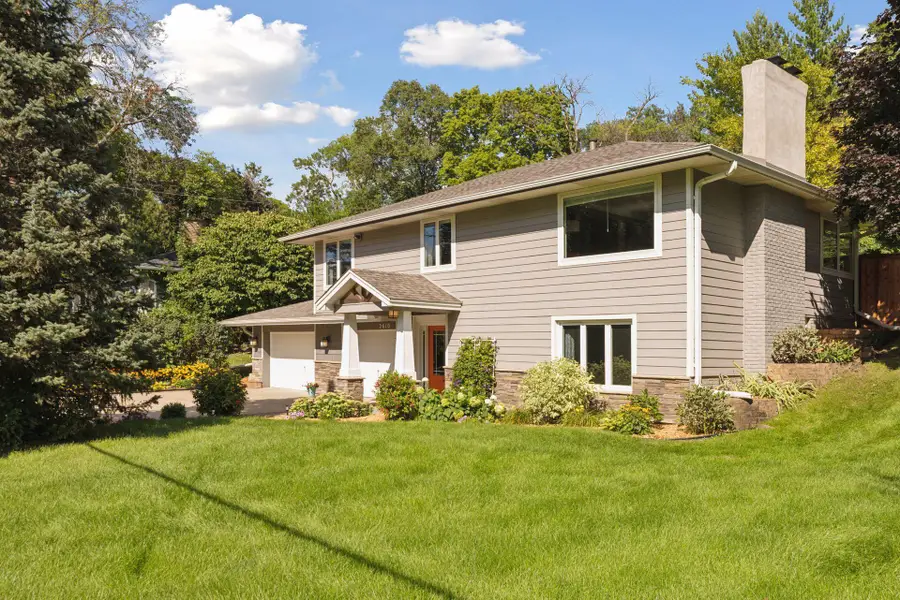
2610 Noble Avenue N,Minneapolis, MN 55422
$450,000
- 3 Beds
- 2 Baths
- 1,909 sq. ft.
- Single family
- Active
Listed by:gina y willard
Office:coldwell banker realty
MLS#:6754167
Source:ND_FMAAR
Price summary
- Price:$450,000
- Price per sq. ft.:$235.73
About this home
Welcome home to this nicely updated property, nestled in a quiet neighborhood, located in close proximity to both Theodore Wirth Park and downtown Minneapolis. Beautiful curb appeal and a fenced backyard make this home inviting and private. Living room, Dining room, and Kitchen windows offer natural sunlight, all day. Open design with hardwood floors in Living room, Dining room, and all three (3) Bedrooms. Breakfast bar in Kitchen that walks out to a sizeable deck overlooking the private backyard. All three (3) Bedrooms on one level. Front walk out/up rambler style home. The gable covered entryway leads through the front door to a spacious foyer area. Downstairs features a large family room, bright laundry room with built-in cabinets and sink, ¾ bath with in-floor heat, and a bonus dry bar next to the “wine cellar-like” space. A beautiful home inside and out where you’ll feel “right at home”! NEW ROOF IN 2024!
Contact an agent
Home facts
- Year built:1954
- Listing Id #:6754167
- Added:1 day(s) ago
- Updated:August 21, 2025 at 08:45 PM
Rooms and interior
- Bedrooms:3
- Total bathrooms:2
- Full bathrooms:1
- Living area:1,909 sq. ft.
Heating and cooling
- Cooling:Central Air
- Heating:Forced Air
Structure and exterior
- Year built:1954
- Building area:1,909 sq. ft.
- Lot area:0.29 Acres
Utilities
- Water:City Water/Connected
- Sewer:City Sewer/Connected
Finances and disclosures
- Price:$450,000
- Price per sq. ft.:$235.73
- Tax amount:$5,546
New listings near 2610 Noble Avenue N
- New
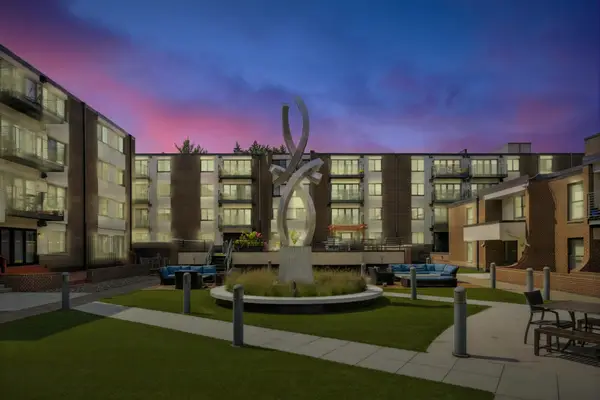 $180,000Active1 beds 1 baths745 sq. ft.
$180,000Active1 beds 1 baths745 sq. ft.52 Groveland Terrace #A409, Minneapolis, MN 55403
MLS# 6758456Listed by: COLDWELL BANKER REALTY - Coming SoonOpen Sat, 12 to 2pm
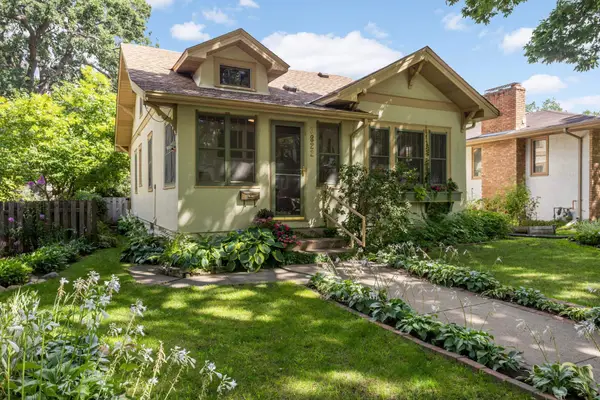 $359,900Coming Soon3 beds 2 baths
$359,900Coming Soon3 beds 2 baths3822 Washburn Avenue N, Minneapolis, MN 55412
MLS# 6769555Listed by: EDINA REALTY, INC. - New
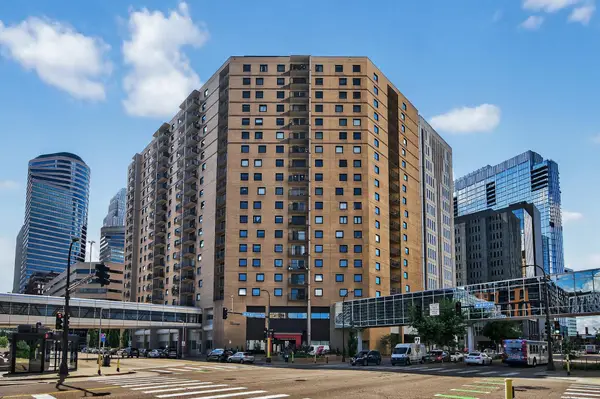 $264,500Active2 beds 2 baths1,157 sq. ft.
$264,500Active2 beds 2 baths1,157 sq. ft.121 Washington Avenue S #1304, Minneapolis, MN 55401
MLS# 6770859Listed by: EXP REALTY - New
 $180,000Active1 beds 1 baths745 sq. ft.
$180,000Active1 beds 1 baths745 sq. ft.52 Groveland Terrace #A409, Minneapolis, MN 55403
MLS# 6758456Listed by: COLDWELL BANKER REALTY - New
 $264,500Active2 beds 2 baths1,157 sq. ft.
$264,500Active2 beds 2 baths1,157 sq. ft.121 Washington Avenue S #1304, Minneapolis, MN 55401
MLS# 6770859Listed by: EXP REALTY - New
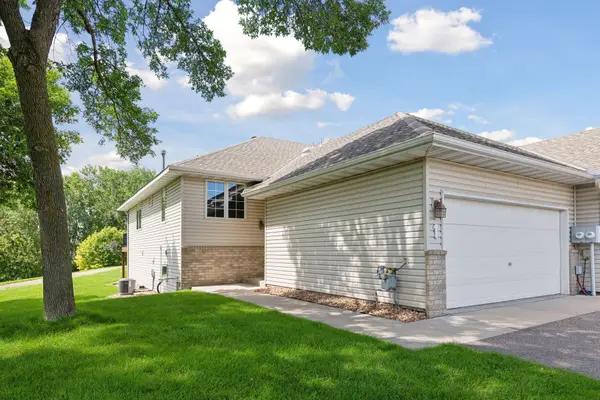 $340,000Active3 beds 2 baths2,156 sq. ft.
$340,000Active3 beds 2 baths2,156 sq. ft.5550 Nathan Lane N #1, Minneapolis, MN 55442
MLS# 6773896Listed by: AVENUE REALTY - New
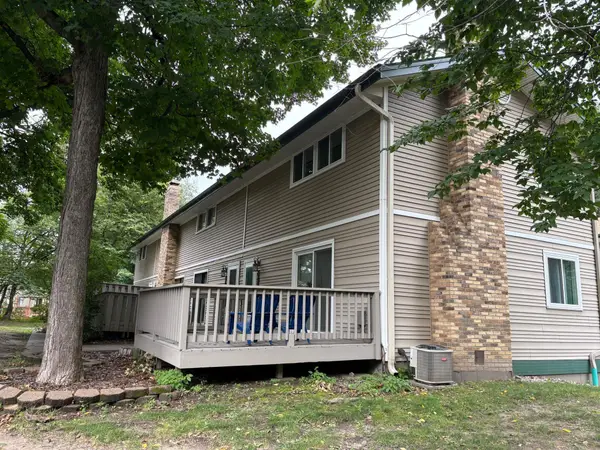 $244,900Active2 beds 1 baths1,058 sq. ft.
$244,900Active2 beds 1 baths1,058 sq. ft.2742 Upland Court, Minneapolis, MN 55447
MLS# 6776242Listed by: COUNSELOR REALTY, INC - Coming Soon
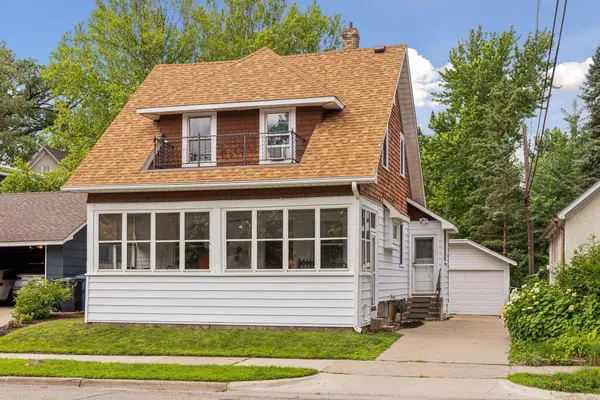 $495,000Coming Soon3 beds 2 baths
$495,000Coming Soon3 beds 2 baths2814 W 41st Street, Minneapolis, MN 55410
MLS# 6755279Listed by: COLDWELL BANKER REALTY - New
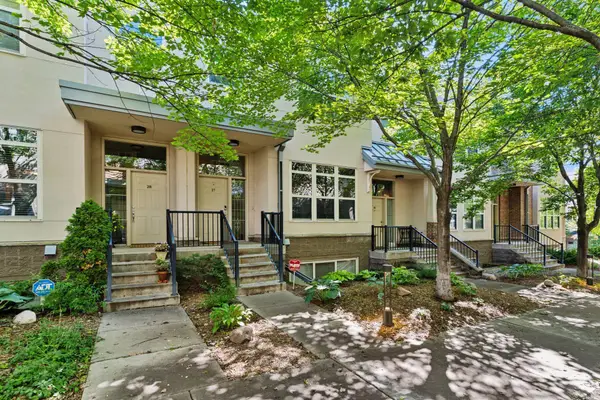 $625,000Active2 beds 3 baths1,666 sq. ft.
$625,000Active2 beds 3 baths1,666 sq. ft.221 1st Avenue Ne #27, Minneapolis, MN 55413
MLS# 6767834Listed by: COMPASS - New
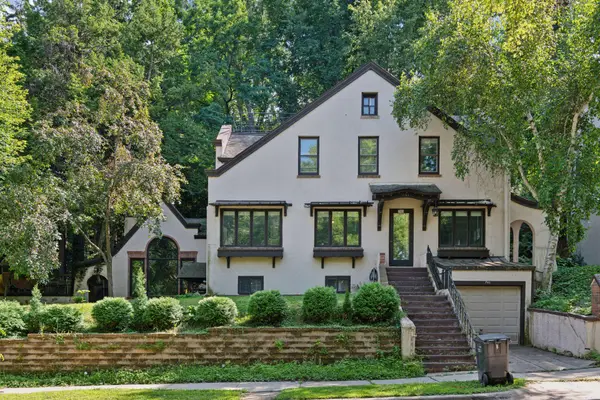 $649,000Active3 beds 4 baths3,700 sq. ft.
$649,000Active3 beds 4 baths3,700 sq. ft.741 Kenwood Parkway, Minneapolis, MN 55403
MLS# 6772780Listed by: FAZENDIN REALTORS
