2612 Emerson Avenue S, Minneapolis, MN 55408
Local realty services provided by:Better Homes and Gardens Real Estate First Choice
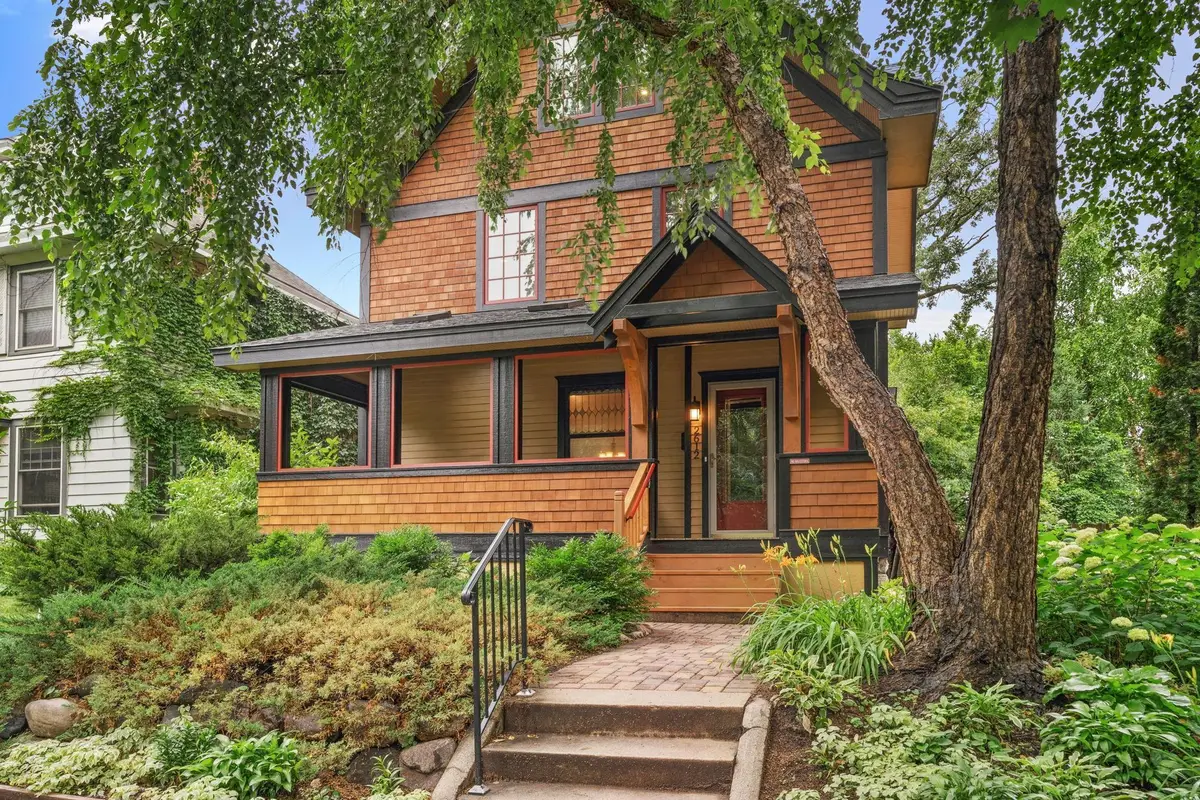
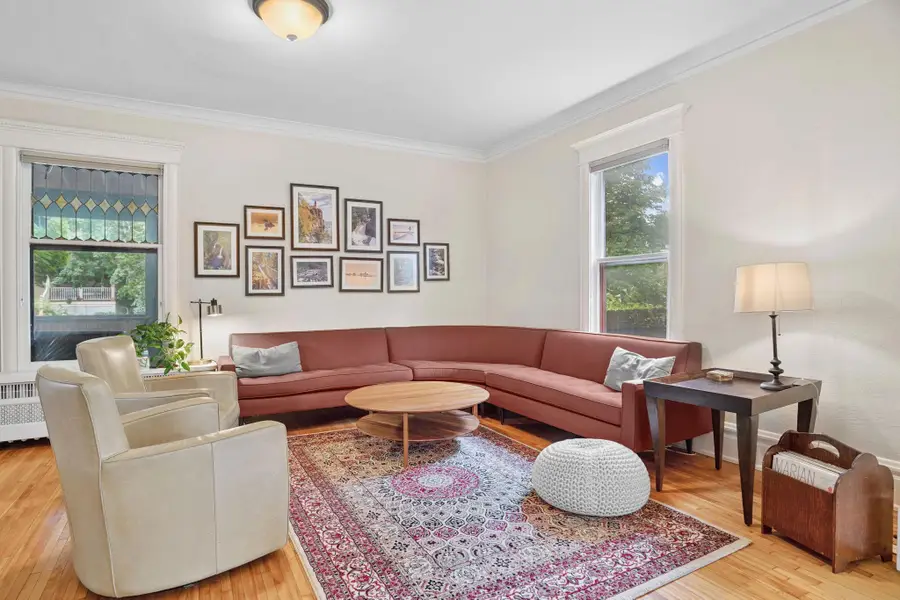
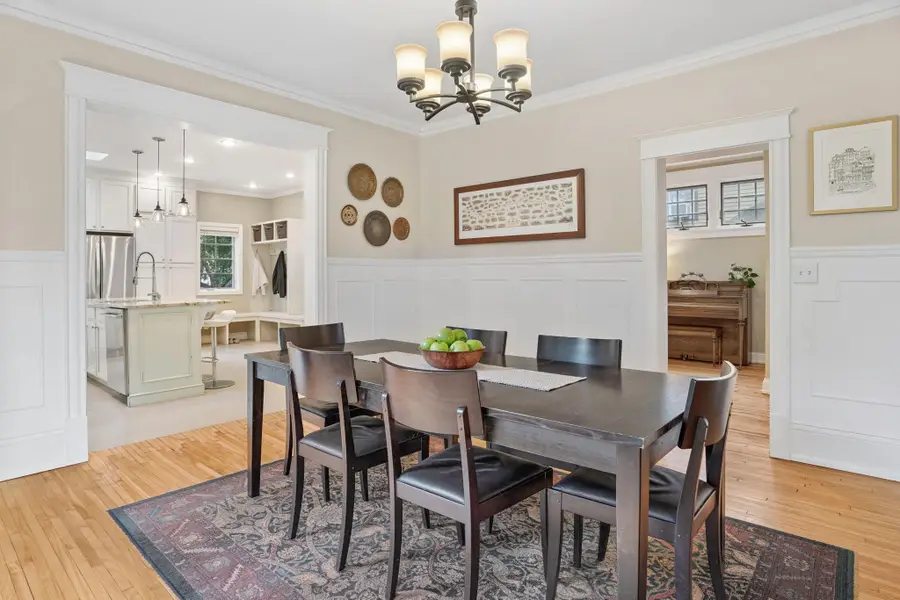
Listed by:traivis dykema
Office:exp realty
MLS#:6749617
Source:NSMLS
Price summary
- Price:$675,000
- Price per sq. ft.:$220.95
About this home
Welcome to 2612 Emerson Ave S, a beautifully maintained home in Minneapolis’ beloved Lowry Hill East neighborhood in Uptown, combining classic charm with modern updates and unbeatable walkability. Key features include the beautiful cedar exterior, spacious primary bedroom suite, open-concept main floor with large kitchen, private backyard patio complete with a custom brick oven – perfect for entertaining or unwinding.
Extensive updates for your peace of mind: Added central A/C (2014), new roof (2023), re-stained cedar siding (2024), finished basement (2019), high-efficiency combination boiler/water heater (2019), new sewer line (2018), and new copper water supply line (2016/17).
The home is ideally located just blocks from Lake of the Isles, the Midtown Greenway bike trail, and neighborhood restaurants, grocery stores, and hardware store. With quick access to downtown and major freeways, including access to public transit, this is urban living at its most convenient – and most charming. Don’t miss your chance to own this move-in-ready gem in one of Minneapolis’ most iconic neighborhoods!
Contact an agent
Home facts
- Year built:1908
- Listing Id #:6749617
- Added:27 day(s) ago
- Updated:August 05, 2025 at 06:54 PM
Rooms and interior
- Bedrooms:4
- Total bathrooms:3
- Full bathrooms:1
- Half bathrooms:1
- Living area:2,294 sq. ft.
Heating and cooling
- Cooling:Central Air
- Heating:Boiler, Hot Water
Structure and exterior
- Roof:Asphalt
- Year built:1908
- Building area:2,294 sq. ft.
- Lot area:0.13 Acres
Utilities
- Water:City Water - Connected
- Sewer:City Sewer - Connected
Finances and disclosures
- Price:$675,000
- Price per sq. ft.:$220.95
- Tax amount:$9,394 (2025)
New listings near 2612 Emerson Avenue S
 $425,000Pending3 beds 1 baths1,700 sq. ft.
$425,000Pending3 beds 1 baths1,700 sq. ft.635 Quincy Street Ne, Minneapolis, MN 55413
MLS# 6772692Listed by: DRG- New
 $235,000Active2 beds 2 baths970 sq. ft.
$235,000Active2 beds 2 baths970 sq. ft.3310 Nicollet Avenue #102, Minneapolis, MN 55408
MLS# 6772257Listed by: COLDWELL BANKER REALTY - New
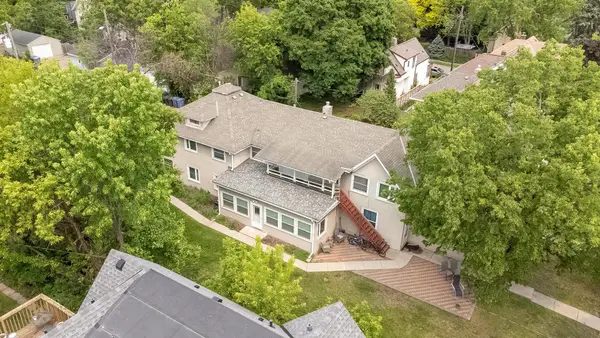 $988,900Active-- beds -- baths4,808 sq. ft.
$988,900Active-- beds -- baths4,808 sq. ft.3912 Blaisdell Avenue S, Minneapolis, MN 55409
MLS# 6772397Listed by: RE/MAX RESULTS - New
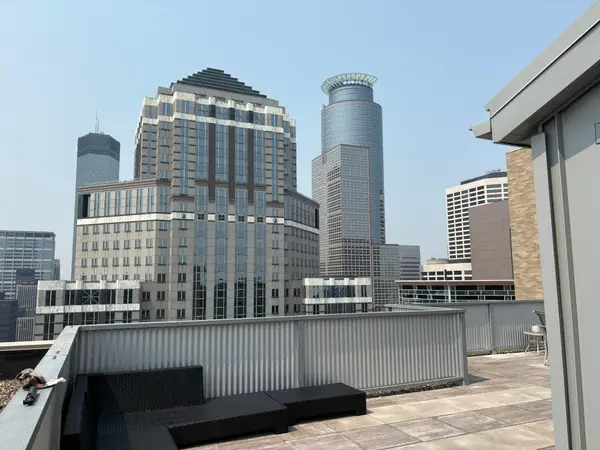 $99,000Active-- beds 1 baths526 sq. ft.
$99,000Active-- beds 1 baths526 sq. ft.431 S 7th Street #2603, Minneapolis, MN 55415
MLS# 6772545Listed by: THEMLSONLINE.COM, INC. - New
 $350,000Active3 beds 3 baths2,566 sq. ft.
$350,000Active3 beds 3 baths2,566 sq. ft.4257 93rd Avenue N, Minneapolis, MN 55443
MLS# 6772470Listed by: BRIDGE REALTY, LLC - New
 $165,000Active2 beds 2 baths990 sq. ft.
$165,000Active2 beds 2 baths990 sq. ft.1331 W 82nd Street #C, Minneapolis, MN 55420
MLS# 6772598Listed by: EDINA REALTY, INC. - Coming SoonOpen Thu, 4 to 6pm
 $299,900Coming Soon3 beds 1 baths
$299,900Coming Soon3 beds 1 baths3746 25th Avenue S, Minneapolis, MN 55406
MLS# 6759913Listed by: EXP REALTY - Coming SoonOpen Sat, 11am to 1pm
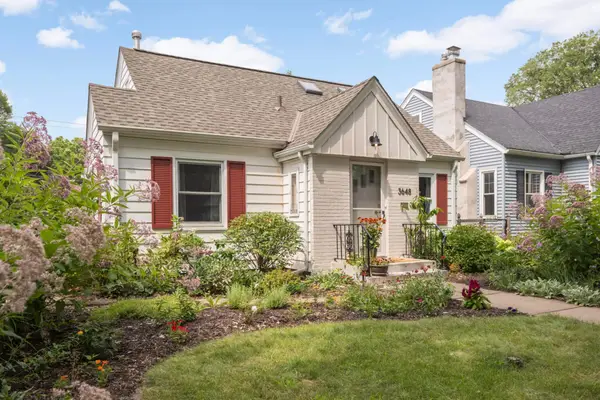 $375,000Coming Soon3 beds 1 baths
$375,000Coming Soon3 beds 1 baths3648 41st Avenue S, Minneapolis, MN 55406
MLS# 6771301Listed by: EDINA REALTY, INC. - New
 $339,900Active3 beds 1 baths1,382 sq. ft.
$339,900Active3 beds 1 baths1,382 sq. ft.5644 Blaisdell Avenue, Minneapolis, MN 55419
MLS# 6771995Listed by: EXP REALTY - New
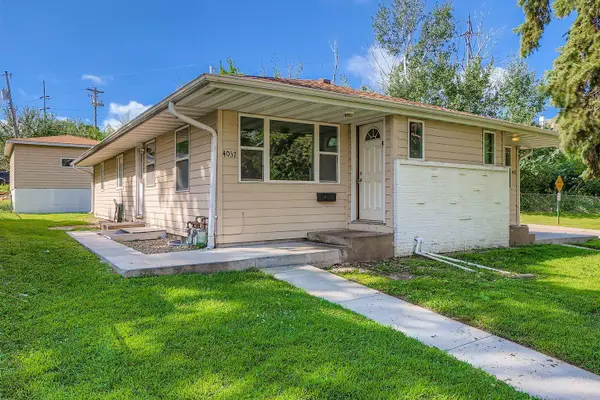 $500,000Active6 beds 4 baths3,168 sq. ft.
$500,000Active6 beds 4 baths3,168 sq. ft.4037 37th Avenue N, Minneapolis, MN 55422
MLS# 6772516Listed by: EXP REALTY
