2618 Oakland Avenue, Minneapolis, MN 55407
Local realty services provided by:Better Homes and Gardens Real Estate Advantage One
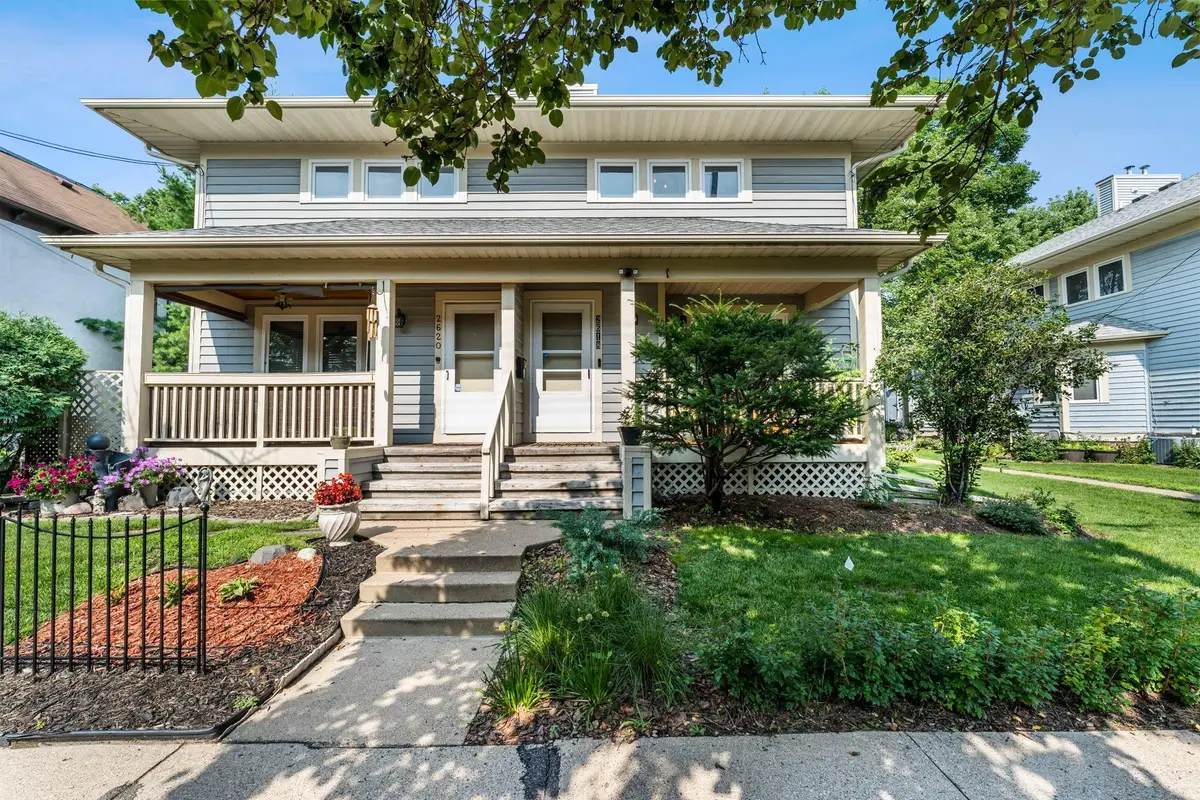
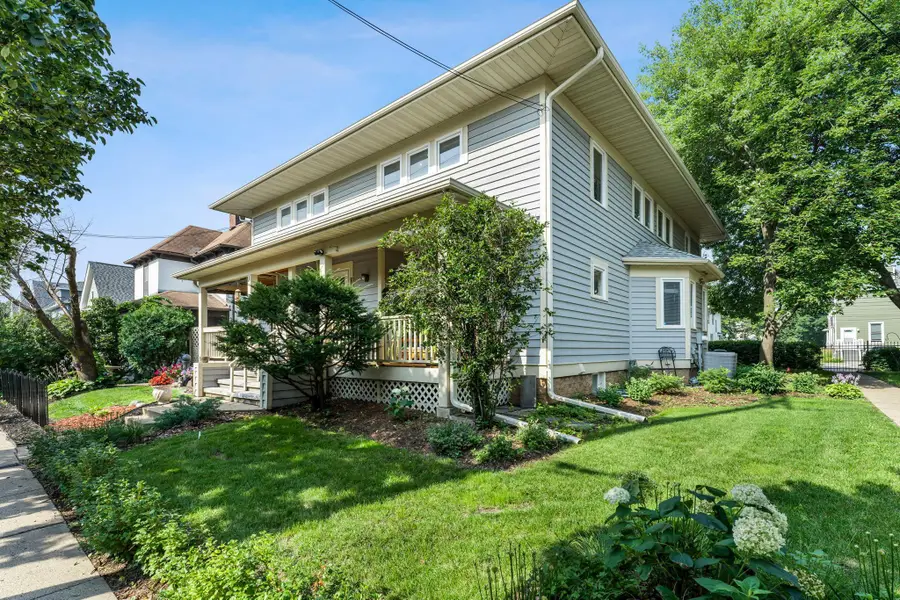
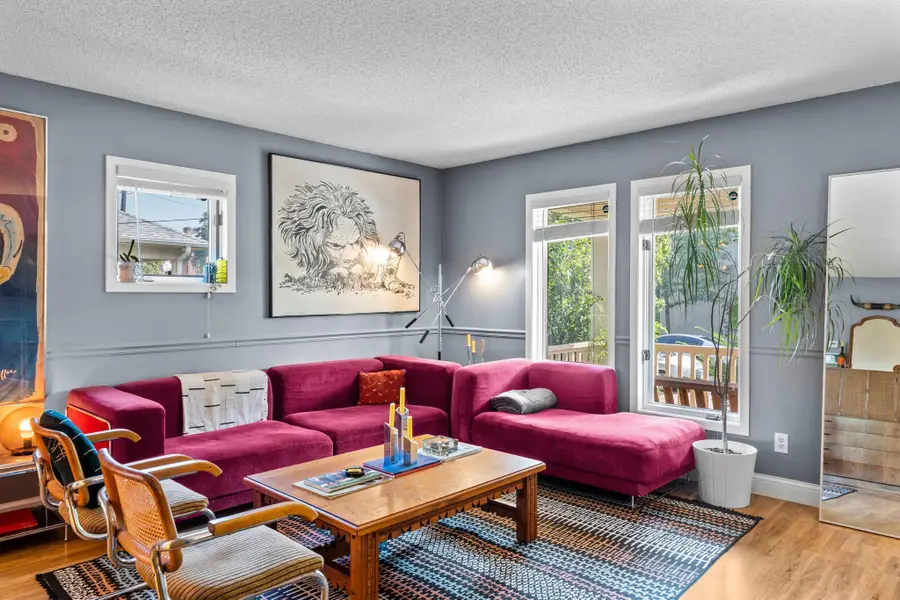
2618 Oakland Avenue,Minneapolis, MN 55407
$229,900
- 3 Beds
- 2 Baths
- 1,367 sq. ft.
- Single family
- Active
Listed by:cody gladu
Office:exp realty
MLS#:6754862
Source:ND_FMAAR
Price summary
- Price:$229,900
- Price per sq. ft.:$168.18
- Monthly HOA dues:$335
About this home
Perfectly located just minutes from the Minneapolis Institute of Art and nestled among neighborhood parks, this stylish and well-kept 3-bedroom, 2-bathroom home blends classic charm with modern comfort. Set within a quiet, professionally maintained 4-plex, it offers the best of both worlds: peaceful residential living with easy access to vibrant city amenities, including shopping, dining, and quick commutes across the Twin Cities.
Inside, timeless wood floors, tasteful architectural details, and large windows set a warm, sun-filled tone in the living room—ideal for relaxing or entertaining. The adjacent kitchen impresses with sleek Frigidaire stainless steel appliances, contemporary cabinetry, and generous counter space. A bright dining area, highlighted by a half bay window and modern light fixture, creates the perfect gathering spot.
Upstairs features two spacious bedrooms with plush carpeting and a well-appointed full bath with stylish tilework and thoughtful storage. The lower level offers a private third bedroom with walk-in closet—ideal as a primary suite—along with a beautiful ¾ bath and a finished laundry room complete with utility sink and shelving.
Outside, unwind on the charming covered front porch—your personal retreat to enjoy morning coffee or evening air. This home is a true gem that combines comfort, character, and convenience in a location that’s hard to beat.
Contact an agent
Home facts
- Year built:1985
- Listing Id #:6754862
- Added:14 day(s) ago
- Updated:August 10, 2025 at 03:07 PM
Rooms and interior
- Bedrooms:3
- Total bathrooms:2
- Full bathrooms:1
- Living area:1,367 sq. ft.
Heating and cooling
- Cooling:Central Air
- Heating:Forced Air
Structure and exterior
- Year built:1985
- Building area:1,367 sq. ft.
- Lot area:0.72 Acres
Utilities
- Water:City Water/Connected
- Sewer:Shared System
Finances and disclosures
- Price:$229,900
- Price per sq. ft.:$168.18
- Tax amount:$2,815
New listings near 2618 Oakland Avenue
 $425,000Pending3 beds 1 baths1,700 sq. ft.
$425,000Pending3 beds 1 baths1,700 sq. ft.635 Quincy Street Ne, Minneapolis, MN 55413
MLS# 6772692Listed by: DRG- New
 $235,000Active2 beds 2 baths970 sq. ft.
$235,000Active2 beds 2 baths970 sq. ft.3310 Nicollet Avenue #102, Minneapolis, MN 55408
MLS# 6772257Listed by: COLDWELL BANKER REALTY - New
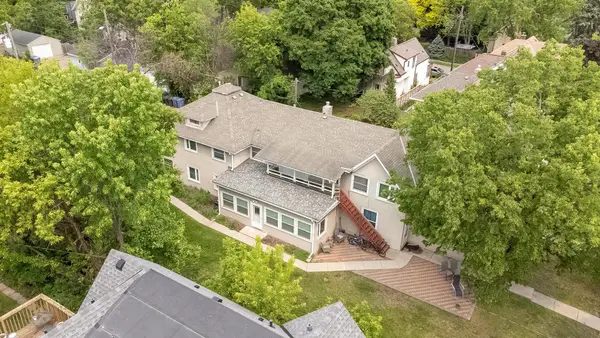 $988,900Active-- beds -- baths4,808 sq. ft.
$988,900Active-- beds -- baths4,808 sq. ft.3912 Blaisdell Avenue S, Minneapolis, MN 55409
MLS# 6772397Listed by: RE/MAX RESULTS - New
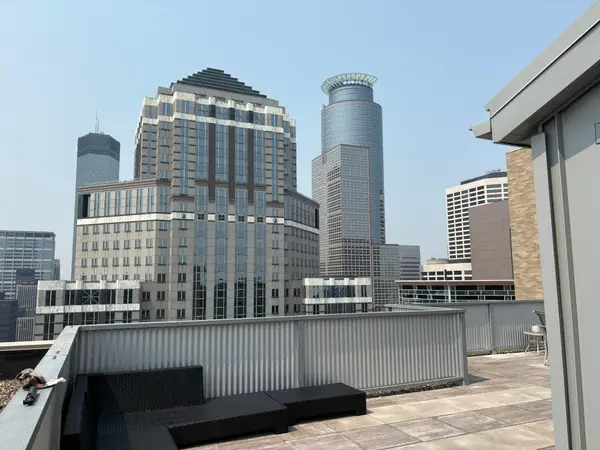 $99,000Active-- beds 1 baths526 sq. ft.
$99,000Active-- beds 1 baths526 sq. ft.431 S 7th Street #2603, Minneapolis, MN 55415
MLS# 6772545Listed by: THEMLSONLINE.COM, INC. - New
 $350,000Active3 beds 3 baths2,566 sq. ft.
$350,000Active3 beds 3 baths2,566 sq. ft.4257 93rd Avenue N, Minneapolis, MN 55443
MLS# 6772470Listed by: BRIDGE REALTY, LLC - New
 $165,000Active2 beds 2 baths990 sq. ft.
$165,000Active2 beds 2 baths990 sq. ft.1331 W 82nd Street #C, Minneapolis, MN 55420
MLS# 6772598Listed by: EDINA REALTY, INC. - Coming Soon
 $299,900Coming Soon3 beds 1 baths
$299,900Coming Soon3 beds 1 baths3746 25th Avenue S, Minneapolis, MN 55406
MLS# 6759913Listed by: EXP REALTY - Coming Soon
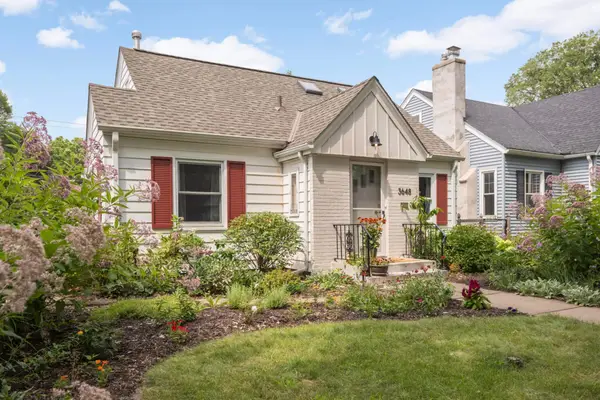 $375,000Coming Soon3 beds 1 baths
$375,000Coming Soon3 beds 1 baths3648 41st Avenue S, Minneapolis, MN 55406
MLS# 6771301Listed by: EDINA REALTY, INC. - New
 $339,900Active3 beds 1 baths1,382 sq. ft.
$339,900Active3 beds 1 baths1,382 sq. ft.5644 Blaisdell Avenue, Minneapolis, MN 55419
MLS# 6771995Listed by: EXP REALTY - New
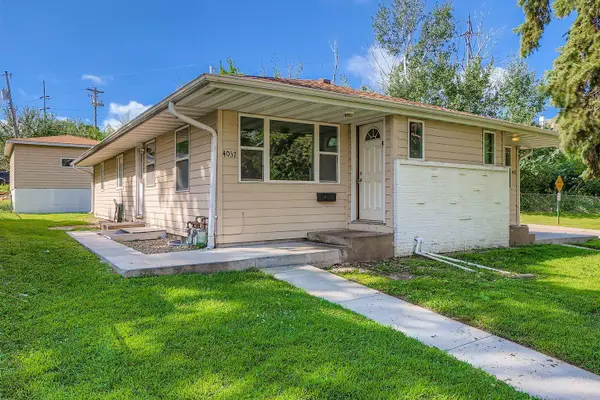 $500,000Active6 beds 4 baths3,168 sq. ft.
$500,000Active6 beds 4 baths3,168 sq. ft.4037 37th Avenue N, Minneapolis, MN 55422
MLS# 6772516Listed by: EXP REALTY
