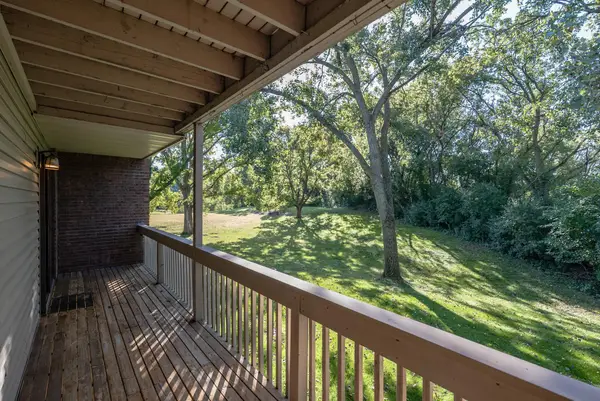2619 Fremont Avenue S, Minneapolis, MN 55408
Local realty services provided by:Better Homes and Gardens Real Estate First Choice
2619 Fremont Avenue S,Minneapolis, MN 55408
$399,900
- 2 Beds
- 2 Baths
- 1,276 sq. ft.
- Single family
- Pending
Listed by:the graham smith team
Office:keller williams realty integrity lakes
MLS#:6736670
Source:NSMLS
Price summary
- Price:$399,900
- Price per sq. ft.:$215.93
About this home
Turn-key and thoughtfully updated, this charming 2 bed, 2 bath home in Lowry Hill East offers the perfect blend of character, comfort, and location. The main level features hardwood floors, a spacious living area, a convenient powder room, and a functional kitchen that opens to a private rear deck—great for morning coffee or summer evenings. Upstairs, you'll find brand new carpet, two generously sized bedrooms, and a full bath. A massive walk-in closet with a window offers versatility as a home office, nursery, or additional storage. The oversized 2-car garage offers rare storage and convenience, while the unfinished basement provides potential for additional square footage down the road. The fully fenced yard is perfect for entertaining and the location cannot be beat. Situated on a quiet residential block with spectacular neighbors, you’re steps from the Greenway and within walking distance to The Grand Rounds and all of the City Lakes. Additionally, you are surrounded by seemingly endless shopping, dining, and transit options. A fantastic starter home or investment opportunity in one of the city's most vibrant and walkable neighborhoods. Plan your tour of this brand new listing today and get ready to call this house your new home.
Contact an agent
Home facts
- Year built:1905
- Listing ID #:6736670
- Added:66 day(s) ago
- Updated:September 29, 2025 at 01:43 AM
Rooms and interior
- Bedrooms:2
- Total bathrooms:2
- Full bathrooms:1
- Half bathrooms:1
- Living area:1,276 sq. ft.
Heating and cooling
- Cooling:Central Air
- Heating:Forced Air
Structure and exterior
- Roof:Asphalt
- Year built:1905
- Building area:1,276 sq. ft.
- Lot area:0.1 Acres
Utilities
- Water:City Water - Connected
- Sewer:City Sewer - Connected
Finances and disclosures
- Price:$399,900
- Price per sq. ft.:$215.93
- Tax amount:$4,344 (2025)
New listings near 2619 Fremont Avenue S
- Coming Soon
 $269,900Coming Soon-- beds -- baths
$269,900Coming Soon-- beds -- baths3222-3224 N 6th Street, Minneapolis, MN 55412
MLS# 6793270Listed by: COLDWELL BANKER REALTY - Coming Soon
 $279,900Coming Soon5 beds 2 baths
$279,900Coming Soon5 beds 2 baths1910 24th Avenue N, Minneapolis, MN 55411
MLS# 6795847Listed by: RE/MAX ADVANTAGE PLUS - Coming SoonOpen Thu, 4 to 6pm
 $329,900Coming Soon2 beds 1 baths
$329,900Coming Soon2 beds 1 baths3207 E 36th Street, Minneapolis, MN 55406
MLS# 6632382Listed by: KELLER WILLIAMS REALTY INTEGRITY LAKES - Coming Soon
 $950,000Coming Soon-- beds -- baths
$950,000Coming Soon-- beds -- baths3514 Grand Avenue S, Minneapolis, MN 55408
MLS# 6795761Listed by: REAL BROKER, LLC - New
 $495,000Active4 beds 3 baths2,709 sq. ft.
$495,000Active4 beds 3 baths2,709 sq. ft.5409 Elliot Avenue, Minneapolis, MN 55417
MLS# 6793885Listed by: KELLER WILLIAMS REALTY INTEGRITY LAKES - New
 $135,000Active2 beds 1 baths800 sq. ft.
$135,000Active2 beds 1 baths800 sq. ft.2616 Harriet Avenue #105, Minneapolis, MN 55408
MLS# 6795739Listed by: INTEGRITY REALTY - New
 $135,000Active2 beds 1 baths800 sq. ft.
$135,000Active2 beds 1 baths800 sq. ft.2616 Harriet Avenue #105, Minneapolis, MN 55408
MLS# 6795739Listed by: INTEGRITY REALTY - New
 $220,000Active4 beds 1 baths1,325 sq. ft.
$220,000Active4 beds 1 baths1,325 sq. ft.2610 Humboldt Avenue N, Minneapolis, MN 55411
MLS# 6790831Listed by: SAIL - New
 $229,000Active3 beds 2 baths1,318 sq. ft.
$229,000Active3 beds 2 baths1,318 sq. ft.6305 Colony Way #1A, Minneapolis, MN 55435
MLS# 6766311Listed by: COMPASS - New
 $415,000Active3 beds 5 baths3,984 sq. ft.
$415,000Active3 beds 5 baths3,984 sq. ft.7631 Harold Avenue, Minneapolis, MN 55427
MLS# 6793189Listed by: RE/MAX RESULTS
