2700 W Lake Of The Isles Parkway, Minneapolis, MN 55416
Local realty services provided by:Better Homes and Gardens Real Estate Advantage One
2700 W Lake Of The Isles Parkway,Minneapolis, MN 55416
$3,995,000
- 5 Beds
- 6 Baths
- 7,462 sq. ft.
- Single family
- Active
Listed by: berg larsen group - barry berg, berg larsen group - chad m larsen
Office: coldwell banker realty
MLS#:6806563
Source:NSMLS
Price summary
- Price:$3,995,000
- Price per sq. ft.:$493.58
About this home
Extensively expanded and remodeled by the current owner, enjoy outstanding views of Lake of the Isles, the City skyline and Kenilworth Channel. Special features of the main level include the new sunroom off the living room with new hardwood floors & windows (this was a former seasonal porch), as well as the sunroom off the dining room with portable bar overlooking the lake. The new & expanded center island kitchen includes a butler’s pantry and opens to a main level family room addition with drop down TV screen. A brand new 2-story mudroom connects to the new attached & heated 2-car garage and is anchored by an airy staircase to the new guest suite over the garage, complete with bedroom, sitting room with wet bar/kitchenette, bath and 3-season porch. A cheerful new elevated walkway leads back to the main 2nd floor of the home, which offers 2 bedroom suites with adjoining baths, including the primary suite with laundry & walk-in closet, while the main staircase leads to a 3rd floor hideaway with shared common room, 4th bedroom, flex room and full bath. The renovated lower level with new custom concrete floors includes billiards room, amusement room, exercise room, 5th bedroom with egress windows, ¾ bath, wine cellar and storage. Additional amenities include a 2nd detached 2-car garage with lift for additional vehicles, drain tile & sump pump, front terrace & rear patio. One of a kind home with great views.
Contact an agent
Home facts
- Year built:1910
- Listing ID #:6806563
- Added:99 day(s) ago
- Updated:February 12, 2026 at 10:43 PM
Rooms and interior
- Bedrooms:5
- Total bathrooms:6
- Full bathrooms:2
- Half bathrooms:1
- Living area:7,462 sq. ft.
Heating and cooling
- Cooling:Central Air
- Heating:Forced Air, Hot Water, Radiant Floor, Radiator(s)
Structure and exterior
- Roof:Age Over 8 Years, Tile
- Year built:1910
- Building area:7,462 sq. ft.
- Lot area:0.36 Acres
Utilities
- Water:City Water - Connected
- Sewer:City Sewer - Connected
Finances and disclosures
- Price:$3,995,000
- Price per sq. ft.:$493.58
- Tax amount:$45,384 (2025)
New listings near 2700 W Lake Of The Isles Parkway
- New
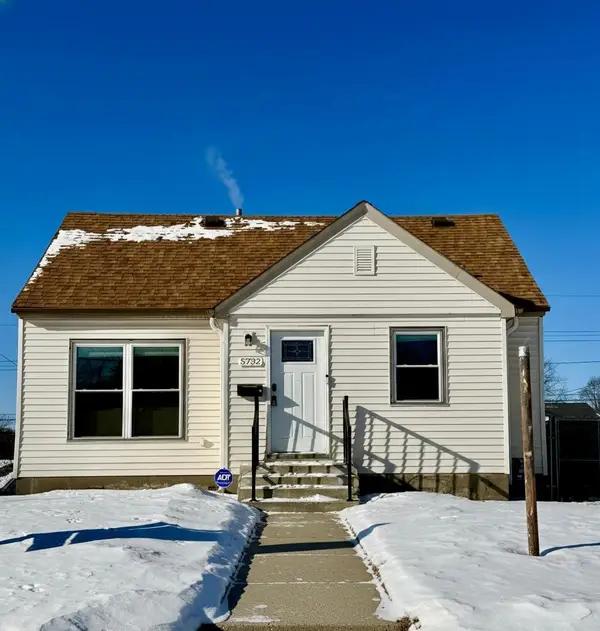 $315,000Active3 beds 1 baths1,030 sq. ft.
$315,000Active3 beds 1 baths1,030 sq. ft.5732 Longfellow Avenue, Minneapolis, MN 55417
MLS# 7020535Listed by: COLDWELL BANKER REALTY - Coming Soon
 $325,000Coming Soon2 beds 1 baths
$325,000Coming Soon2 beds 1 baths2532 32nd Avenue S, Minneapolis, MN 55406
MLS# 7019915Listed by: RE/MAX RESULTS - New
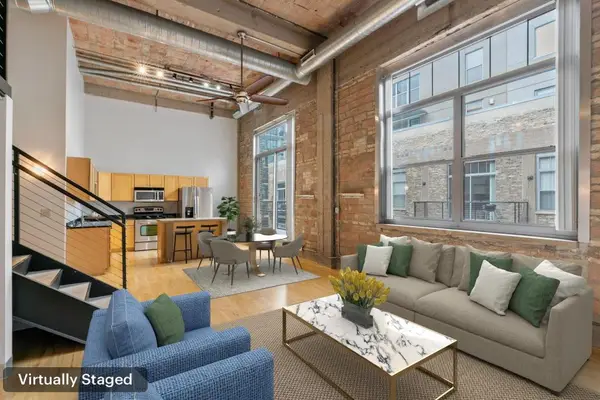 $329,900Active2 beds 2 baths1,099 sq. ft.
$329,900Active2 beds 2 baths1,099 sq. ft.521 S 7th Street #619, Minneapolis, MN 55415
MLS# 7020168Listed by: DRG - New
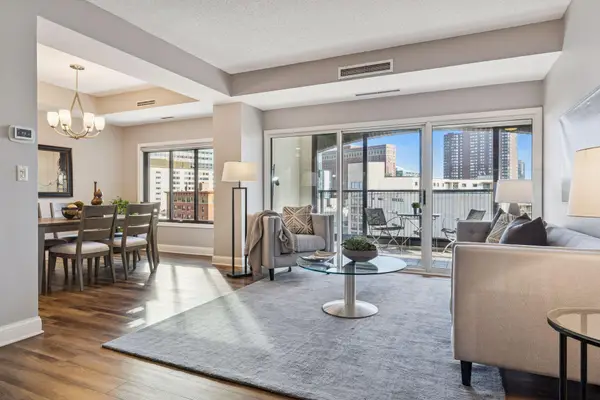 $499,900Active2 beds 2 baths1,805 sq. ft.
$499,900Active2 beds 2 baths1,805 sq. ft.1201 Yale Place #608, Minneapolis, MN 55403
MLS# 7020002Listed by: COLDWELL BANKER REALTY - LAKES - New
 $499,900Active2 beds 2 baths1,805 sq. ft.
$499,900Active2 beds 2 baths1,805 sq. ft.1201 Yale Place #608, Minneapolis, MN 55403
MLS# 7020002Listed by: COLDWELL BANKER REALTY - LAKES - New
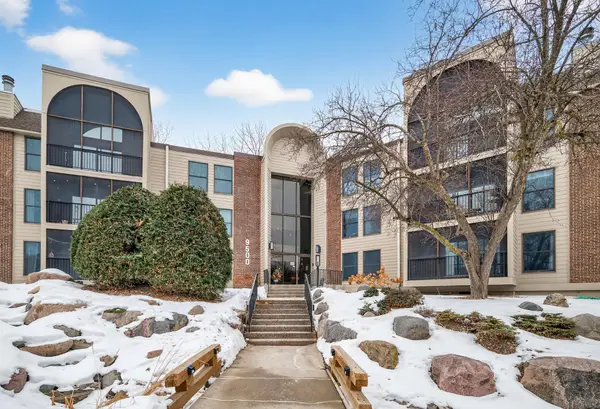 $230,000Active2 beds 2 baths1,334 sq. ft.
$230,000Active2 beds 2 baths1,334 sq. ft.9500 Collegeview Road #112, Minneapolis, MN 55437
MLS# 7009672Listed by: GREEN DOOR GROUP - New
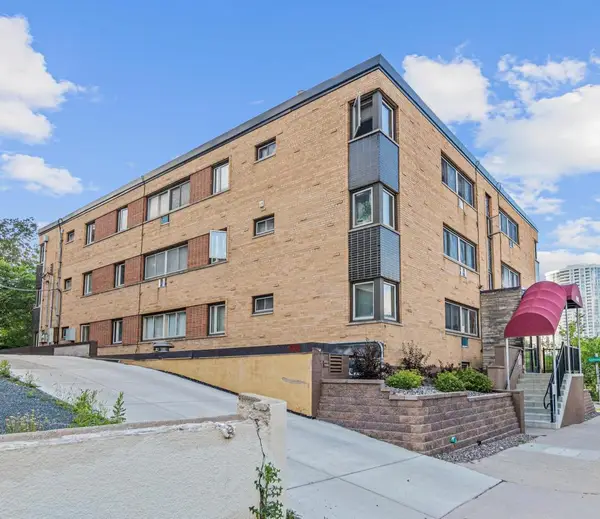 $134,900Active2 beds 1 baths725 sq. ft.
$134,900Active2 beds 1 baths725 sq. ft.1800 Lasalle Avenue #201, Minneapolis, MN 55403
MLS# 7019991Listed by: VERDE REAL ESTATE GROUP - New
 $134,900Active2 beds 1 baths725 sq. ft.
$134,900Active2 beds 1 baths725 sq. ft.1800 Lasalle Avenue #201, Minneapolis, MN 55403
MLS# 7019991Listed by: VERDE REAL ESTATE GROUP - New
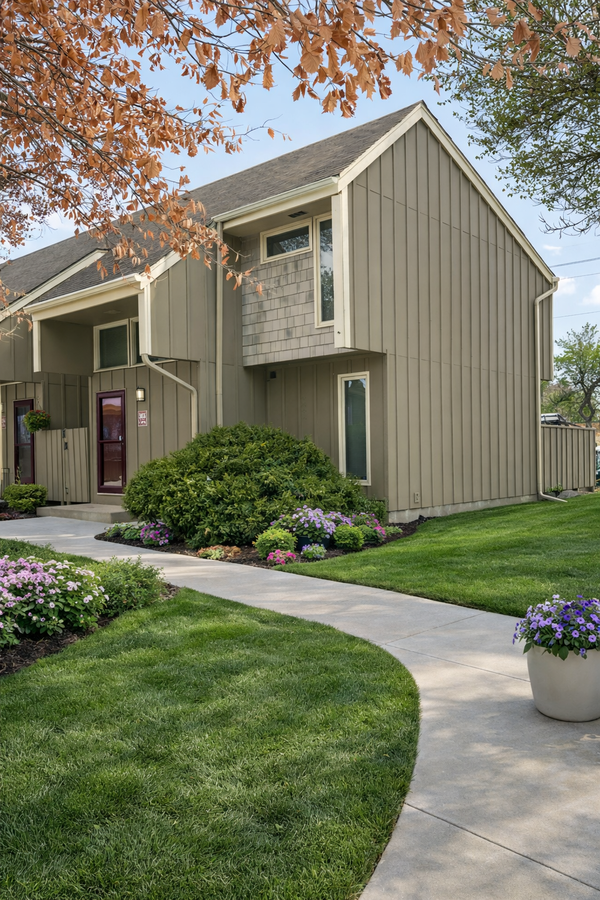 $249,500Active3 beds 2 baths1,411 sq. ft.
$249,500Active3 beds 2 baths1,411 sq. ft.365 E 43rd Street, Minneapolis, MN 55409
MLS# 7019632Listed by: NATIONAL REALTY GUILD - Coming Soon
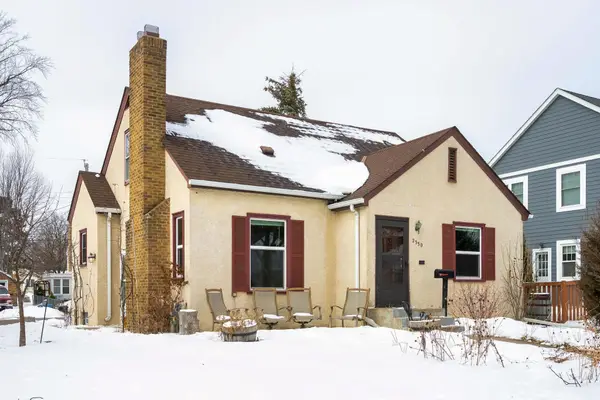 $399,900Coming Soon3 beds 2 baths
$399,900Coming Soon3 beds 2 baths2330 Roosevelt Street Ne, Minneapolis, MN 55418
MLS# 7019965Listed by: EDINA REALTY, INC.

