2777 Dean Parkway, Minneapolis, MN 55416
Local realty services provided by:Better Homes and Gardens Real Estate First Choice
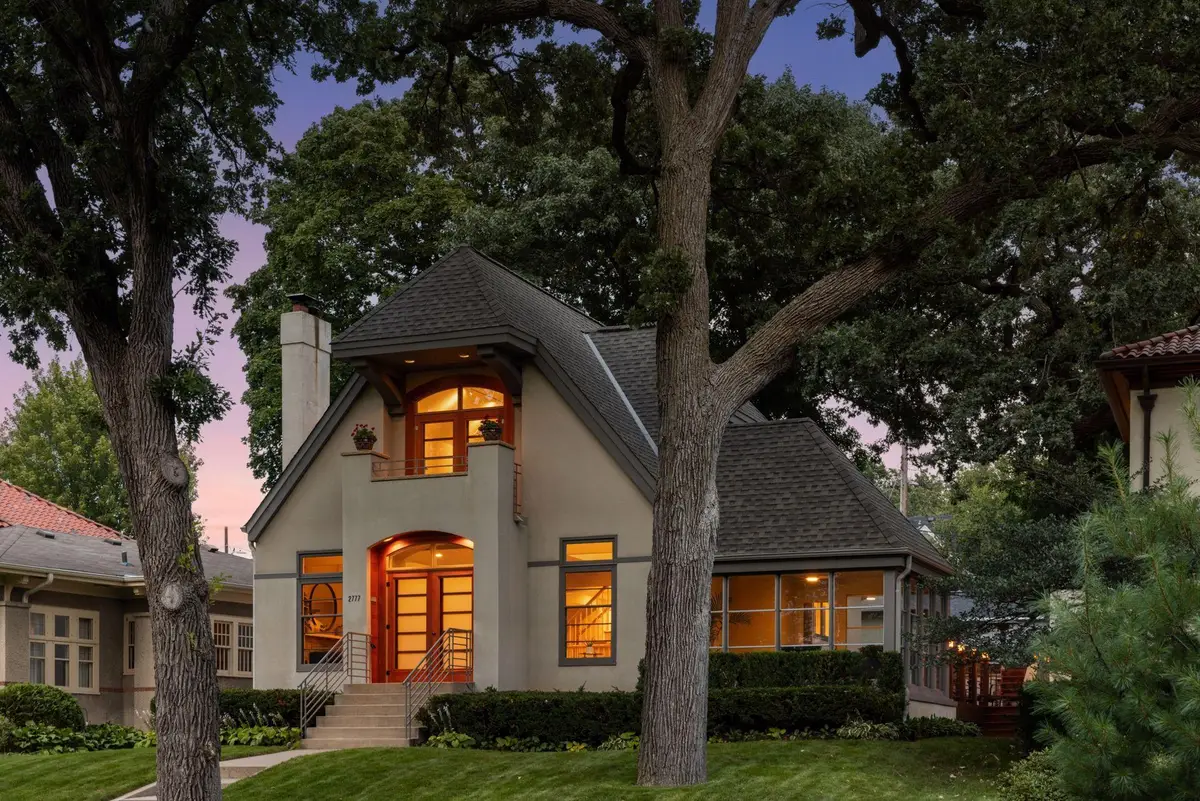
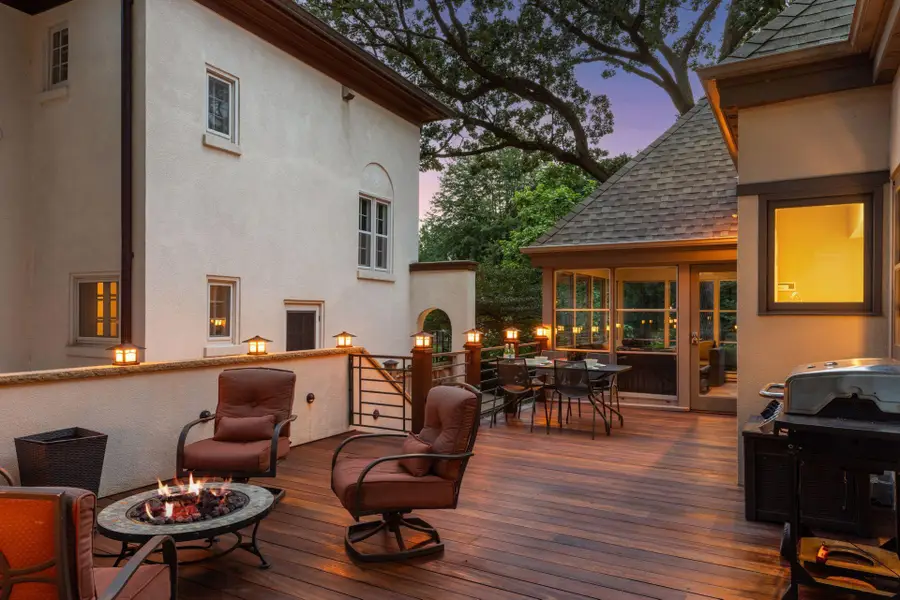
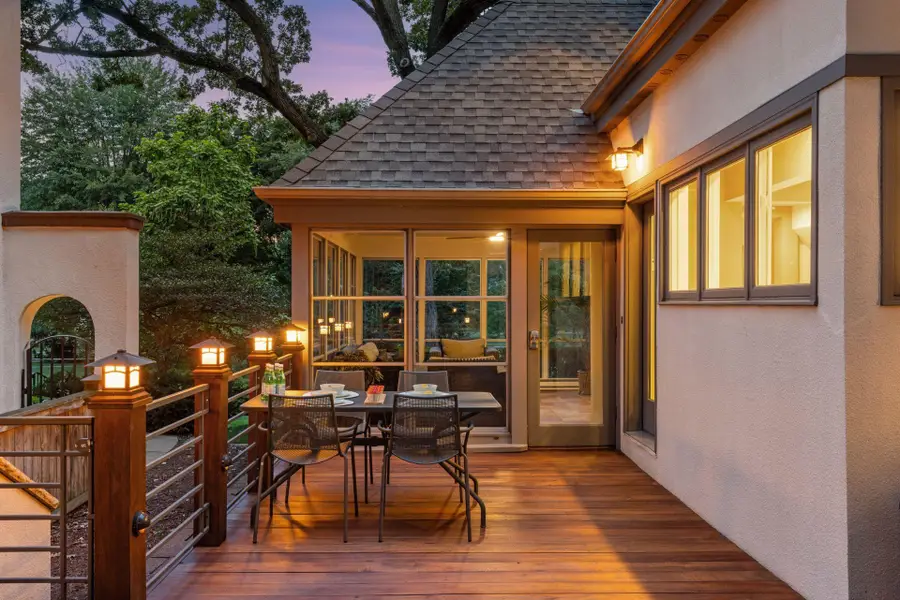
2777 Dean Parkway,Minneapolis, MN 55416
$1,175,000
- 4 Beds
- 3 Baths
- 2,961 sq. ft.
- Single family
- Active
Listed by:lindsey r ronning
Office:keller williams realty integrity
MLS#:6762674
Source:NSMLS
Price summary
- Price:$1,175,000
- Price per sq. ft.:$344.78
About this home
Iconic Dean Parkway mid-century home reimagined by award winning TEA2 Architects. Located in one of Minneapolis’ most sought-after neighborhoods, nestled between Lake of the Isles, Cedar Lake, and Bde Maka Ska. Countless updates are listed on the supplement and are not to be missed. Stunning front entry doors, oversized windows, vaulted ceilings, and skylights fill the home with natural light. Main floor open concept layout with inviting living room, sitting room, and easy access to the newly finished sunroom. Exquisite Tigerwood deck located off the kitchen for easy entertaining. The main level includes two well-sized bedrooms and a full bath with vintage tile and modern updates. Refinished hardwood floors throughout (2024). Spacious primary bedroom suite with dramatic vaulted ceiling and sunrise views over the terraced backyard. Primary bathroom with double vanity, soaking tub, and step-in shower. Second upstairs bedroom with lofted ceiling and private west-facing balcony. The lower level includes a family room, large flex room, ¾ bath, and laundry with two washer/dryer sets. Surrounded by bike and walking trails, popular beaches, parks, and lakes, all just blocks away. Walk to Whole Foods, yoga, coffee shops, and dozens of boutique restaurants. Rare opportunity to own a signature home in the heart of the Cedar-Isles-Dean neighborhood.
Contact an agent
Home facts
- Year built:1951
- Listing Id #:6762674
- Added:7 day(s) ago
- Updated:August 11, 2025 at 02:53 AM
Rooms and interior
- Bedrooms:4
- Total bathrooms:3
- Full bathrooms:2
- Living area:2,961 sq. ft.
Heating and cooling
- Cooling:Central Air
- Heating:Baseboard, Forced Air
Structure and exterior
- Roof:Age 8 Years or Less, Asphalt, Pitched
- Year built:1951
- Building area:2,961 sq. ft.
- Lot area:0.21 Acres
Utilities
- Water:City Water - Connected
- Sewer:City Sewer - Connected
Finances and disclosures
- Price:$1,175,000
- Price per sq. ft.:$344.78
- Tax amount:$14,702 (2025)
New listings near 2777 Dean Parkway
- Coming Soon
 $299,900Coming Soon3 beds 1 baths
$299,900Coming Soon3 beds 1 baths3746 25th Avenue S, Minneapolis, MN 55406
MLS# 6759913Listed by: EXP REALTY - Coming Soon
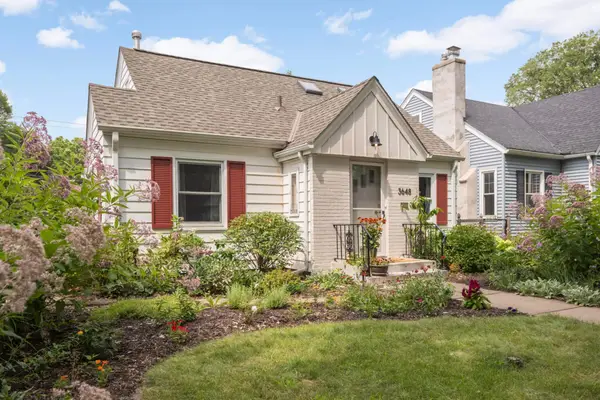 $375,000Coming Soon3 beds 1 baths
$375,000Coming Soon3 beds 1 baths3648 41st Avenue S, Minneapolis, MN 55406
MLS# 6771301Listed by: EDINA REALTY, INC. - New
 $339,900Active3 beds 1 baths1,382 sq. ft.
$339,900Active3 beds 1 baths1,382 sq. ft.5644 Blaisdell Avenue, Minneapolis, MN 55419
MLS# 6771995Listed by: EXP REALTY - New
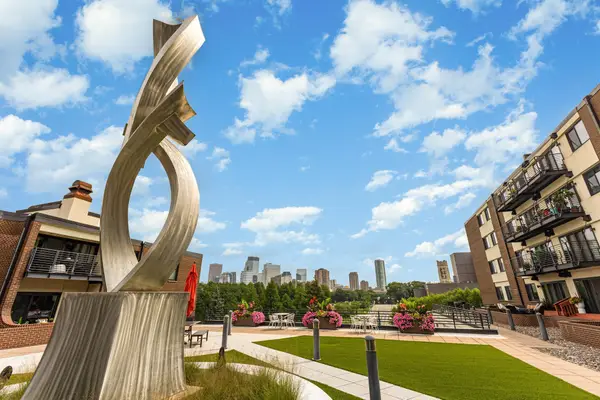 $360,000Active2 beds 2 baths1,096 sq. ft.
$360,000Active2 beds 2 baths1,096 sq. ft.52 Groveland Terrace #A406, Minneapolis, MN 55403
MLS# 6768761Listed by: KELLER WILLIAMS REALTY INTEGRITY - Coming Soon
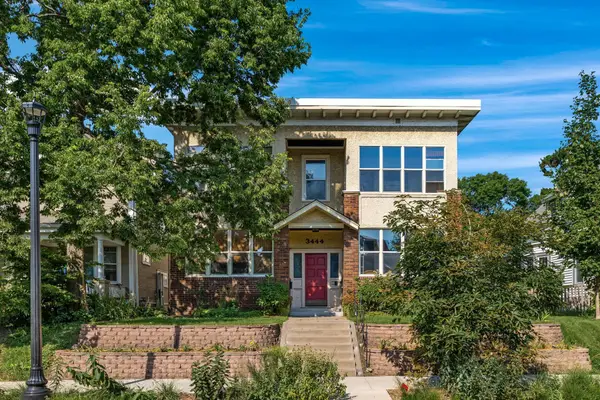 $215,000Coming Soon2 beds 1 baths
$215,000Coming Soon2 beds 1 baths3444 Grand Avenue S #1, Minneapolis, MN 55408
MLS# 6771264Listed by: MERIDIAN REALTY - New
 $360,000Active2 beds 2 baths1,096 sq. ft.
$360,000Active2 beds 2 baths1,096 sq. ft.52 Groveland Terrace #A406, Minneapolis, MN 55403
MLS# 6768761Listed by: KELLER WILLIAMS REALTY INTEGRITY - New
 $165,000Active2 beds 2 baths960 sq. ft.
$165,000Active2 beds 2 baths960 sq. ft.333 8th Street Se #120, Minneapolis, MN 55414
MLS# 6772354Listed by: RE/MAX RESULTS - New
 $129,900Active1 beds 1 baths764 sq. ft.
$129,900Active1 beds 1 baths764 sq. ft.4120 Parklawn Avenue #331, Minneapolis, MN 55435
MLS# 6771212Listed by: COUNSELOR REALTY - Coming SoonOpen Sat, 1 to 2:30pm
 $560,000Coming Soon4 beds 3 baths
$560,000Coming Soon4 beds 3 baths6048 Clinton Avenue, Minneapolis, MN 55419
MLS# 6768777Listed by: EDINA REALTY, INC. - Open Sun, 11am to 1pmNew
 $170,000Active2 beds 2 baths865 sq. ft.
$170,000Active2 beds 2 baths865 sq. ft.433 S 7th Street #1525, Minneapolis, MN 55415
MLS# 6769450Listed by: COLDWELL BANKER REALTY

