2820 W Lake Of The Isles Parkway, Minneapolis, MN 55416
Local realty services provided by:Better Homes and Gardens Real Estate First Choice
2820 W Lake Of The Isles Parkway,Minneapolis, MN 55416
$1,995,000
- 5 Beds
- 6 Baths
- 4,460 sq. ft.
- Single family
- Active
Listed by: berg larsen group - chad m larsen, berg larsen group - barry berg
Office: coldwell banker realty
MLS#:6678926
Source:NSMLS
Price summary
- Price:$1,995,000
- Price per sq. ft.:$435.4
About this home
Nestled into a private corner of Minneapolis’ prestigious Lake of the Isles, at the end of a brick road, sits this stunning Peterson-Keller (PKA) designed, 2014-built home. A gracious 4,460 SF, the home offers Lakes area charm, with a modern, open main floor plan with kitchen, dining and family space all connected, and soaking up the southern exposure. Access the covered front porch and stone patio from 4 French doors. Enjoy the convenience of a 2-car attached garage, mudroom with bench, and powder bath. Entertain (or cook) in this open Kitchen, loaded with cabinets, marble island & countertops, and featuring a Thermador suite of appliances. Butler Pantry includes ice maker and beverage fridge. Main level den has pocket doors, making this a great family room, or office space. Upper level is loaded with 4 bedrooms, 3 marble baths, and laundry center. Primary suite with wall of windows to the Lake and Park areas has spacious walk-in closet, private bath, soaking tub, glass shower, and commode room. Hall full bath, plus 3 other bedrooms include a junior ensuite with ¾ bath. Lower level does not disappoint – offering a guest suite with ensuite ¾ bath; servery/wet bar with dishwasher and beverage fridge; amusement room with wood floors, gas fireplace, and blackout shades; craft/homework space tucked away to keep everything organized; and an exercise/bedroom/office space with an adjacent full bath. Heated floors in both lower level baths. Filled with lots of little touch systems, like lighting, security, and remote-control blinds, this home is extra special and move-in ready.
Contact an agent
Home facts
- Year built:2014
- Listing ID #:6678926
- Added:234 day(s) ago
- Updated:November 11, 2025 at 01:08 PM
Rooms and interior
- Bedrooms:5
- Total bathrooms:6
- Full bathrooms:3
- Half bathrooms:1
- Living area:4,460 sq. ft.
Heating and cooling
- Cooling:Central Air
- Heating:Forced Air, Radiant Floor
Structure and exterior
- Roof:Age Over 8 Years, Asphalt
- Year built:2014
- Building area:4,460 sq. ft.
- Lot area:0.16 Acres
Utilities
- Water:Well
- Sewer:City Sewer - Connected
Finances and disclosures
- Price:$1,995,000
- Price per sq. ft.:$435.4
- Tax amount:$29,425 (2025)
New listings near 2820 W Lake Of The Isles Parkway
- New
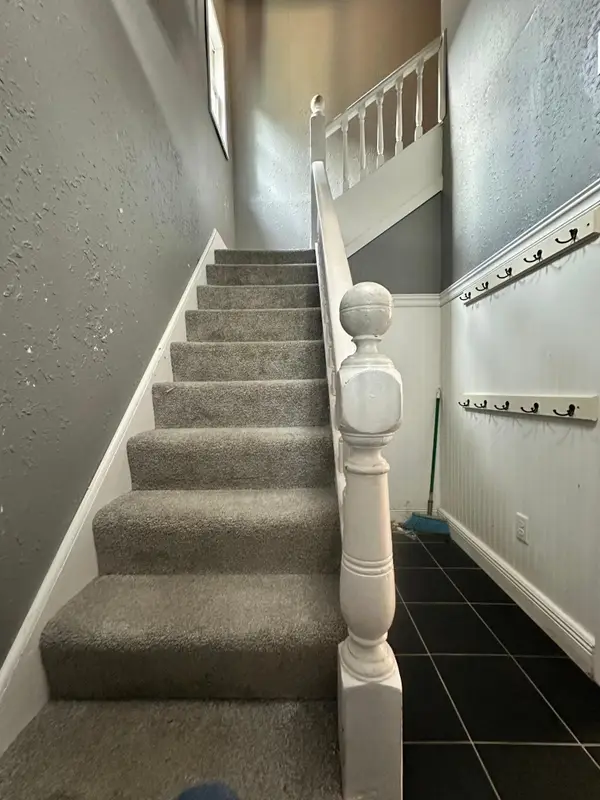 $265,000Active3 beds 2 baths2,600 sq. ft.
$265,000Active3 beds 2 baths2,600 sq. ft.810 30th Avenue N, Minneapolis, MN 55411
MLS# 6816392Listed by: TRADEWIND PROPERTIES - Coming SoonOpen Sat, 12 to 2pm
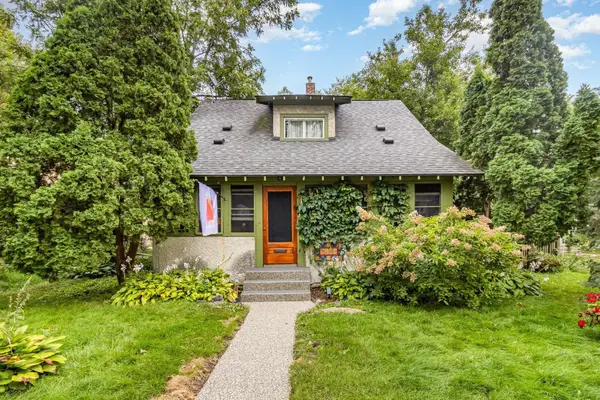 $339,900Coming Soon3 beds 1 baths
$339,900Coming Soon3 beds 1 baths3241 42nd Avenue S, Minneapolis, MN 55406
MLS# 6692311Listed by: COLDWELL BANKER REALTY - Coming SoonOpen Sat, 12 to 2pm
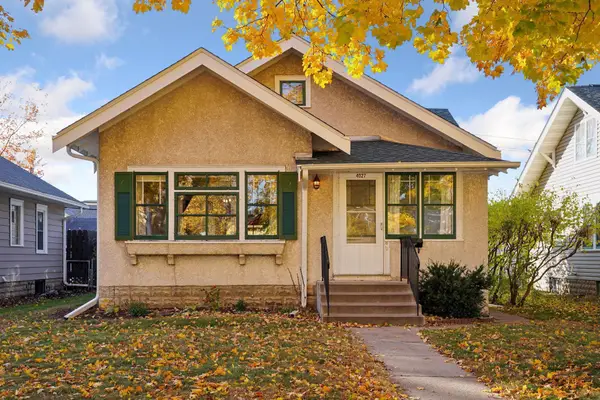 $259,900Coming Soon3 beds 1 baths
$259,900Coming Soon3 beds 1 baths4027 Sheridan Avenue N, Minneapolis, MN 55412
MLS# 6778226Listed by: RE/MAX RESULTS - Coming Soon
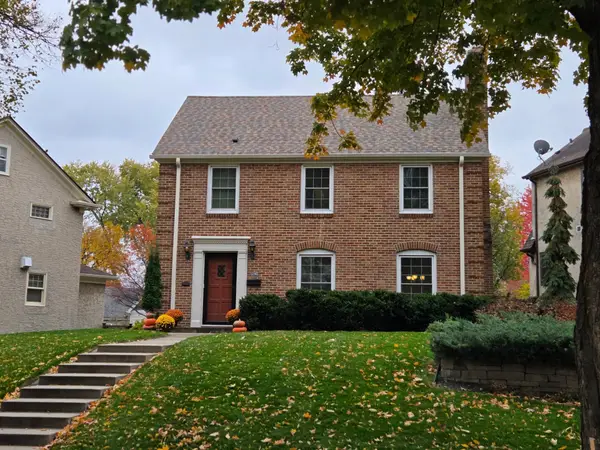 $700,000Coming Soon4 beds 3 baths
$700,000Coming Soon4 beds 3 baths5243 Clinton Avenue, Minneapolis, MN 55419
MLS# 6814449Listed by: EDINA REALTY, INC. - Coming SoonOpen Sat, 12:30 to 2pm
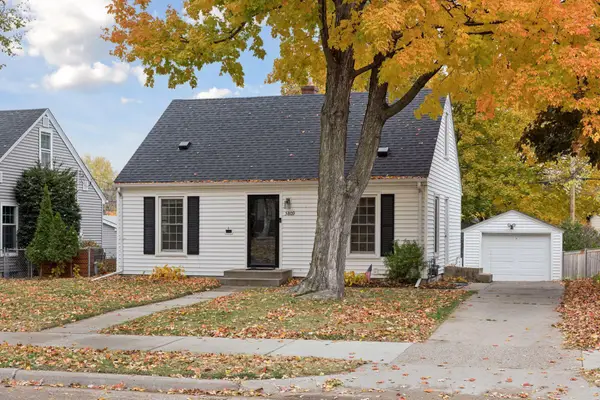 $550,000Coming Soon4 beds 2 baths
$550,000Coming Soon4 beds 2 baths5809 Upton Avenue S, Minneapolis, MN 55410
MLS# 6815380Listed by: EDINA REALTY, INC. - Coming Soon
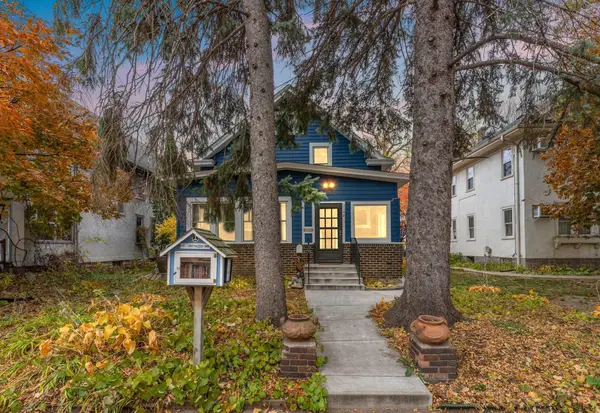 $399,999Coming Soon4 beds 3 baths
$399,999Coming Soon4 beds 3 baths3148 29th Avenue S, Minneapolis, MN 55406
MLS# 6814399Listed by: KELLER WILLIAMS PREMIER REALTY LAKE MINNETONKA - New
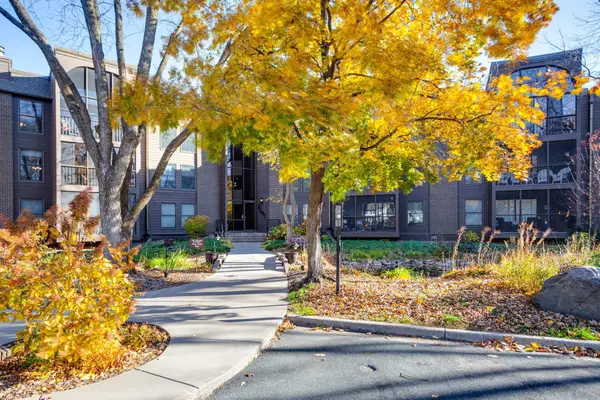 $189,900Active2 beds 2 baths1,334 sq. ft.
$189,900Active2 beds 2 baths1,334 sq. ft.8441 Irwin Road #105, Minneapolis, MN 55437
MLS# 6816104Listed by: COLDWELL BANKER REALTY - New
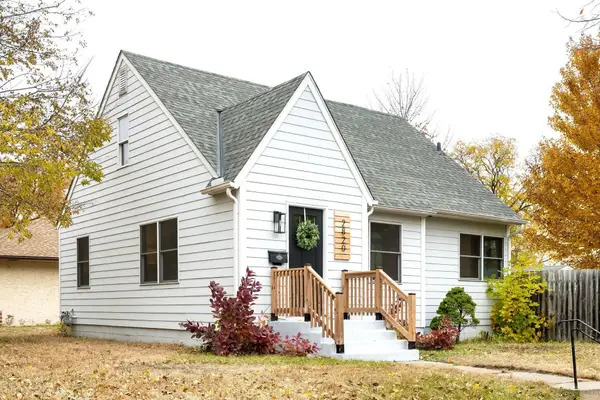 $299,900Active3 beds 1 baths1,238 sq. ft.
$299,900Active3 beds 1 baths1,238 sq. ft.2820 50th Avenue N, Minneapolis, MN 55430
MLS# 6815884Listed by: COLDWELL BANKER REALTY - Coming Soon
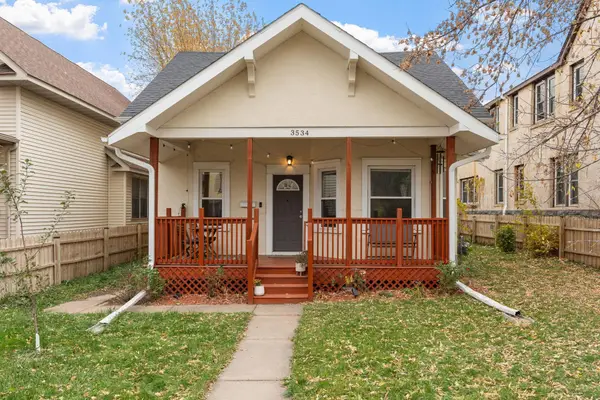 $240,000Coming Soon4 beds 1 baths
$240,000Coming Soon4 beds 1 baths3534 Fremont Avenue N, Minneapolis, MN 55412
MLS# 6809592Listed by: REAL BROKER, LLC - Coming Soon
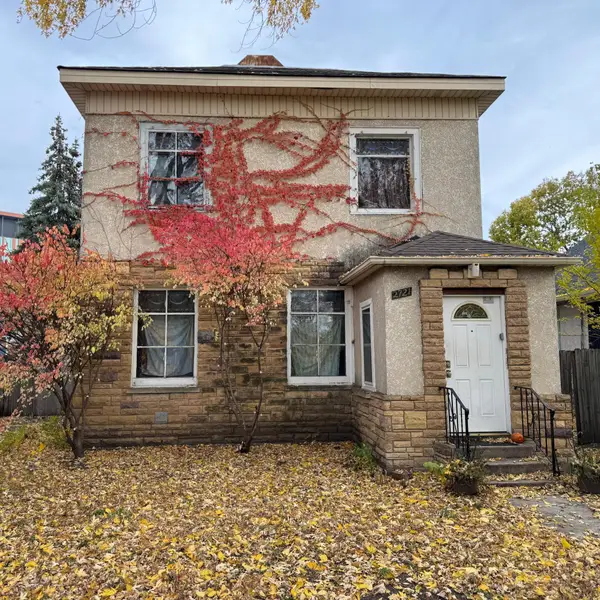 $434,900Coming Soon-- beds -- baths
$434,900Coming Soon-- beds -- baths2721 Columbus Avenue, Minneapolis, MN 55407
MLS# 6811566Listed by: KELLER WILLIAMS REALTY INTEGRITY LAKES
