2827 Kenwood Isles Drive, Minneapolis, MN 55408
Local realty services provided by:Better Homes and Gardens Real Estate First Choice
2827 Kenwood Isles Drive,Minneapolis, MN 55408
$350,000
- 2 Beds
- 2 Baths
- 1,328 sq. ft.
- Townhouse
- Pending
Listed by:jane helen o'reilly
Office:lakes area realty
MLS#:6770707
Source:NSMLS
Price summary
- Price:$350,000
- Price per sq. ft.:$219.85
- Monthly HOA dues:$475
About this home
Beautifully maintained townhome in the heart of the Minneapolis Lakes Area with a walkability score that soars as high its vaulted ceilings! Enjoy Uptown at its finest in this 2-bedroom, 2-bath end unit filled with natural light and overlooking the lush grounds. Recent updates include renovated bathrooms, professional painting, carpet, LVP flooring, stainless appliances and light fixtures. Leave both cars in the garage to walk the paths, bike the lakes, wander the shops and dine at a variety of restaurants, or simply cozy up to the fireplace, or maybe lounge on your private deck, to sip some coffee and savor a famous still-warm puppy dog tail from the world famous "Isles Bun" just around the corner.
Contact an agent
Home facts
- Year built:1986
- Listing ID #:6770707
- Added:48 day(s) ago
- Updated:October 23, 2025 at 07:53 AM
Rooms and interior
- Bedrooms:2
- Total bathrooms:2
- Full bathrooms:1
- Half bathrooms:1
- Living area:1,328 sq. ft.
Heating and cooling
- Cooling:Central Air
- Heating:Forced Air
Structure and exterior
- Roof:Age 8 Years or Less
- Year built:1986
- Building area:1,328 sq. ft.
- Lot area:3.21 Acres
Utilities
- Water:City Water - Connected
- Sewer:City Sewer - Connected
Finances and disclosures
- Price:$350,000
- Price per sq. ft.:$219.85
- Tax amount:$5,248 (2025)
New listings near 2827 Kenwood Isles Drive
- Coming Soon
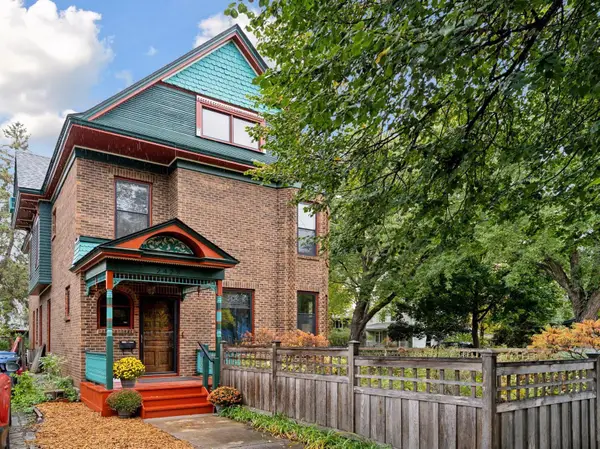 $625,000Coming Soon4 beds 2 baths
$625,000Coming Soon4 beds 2 baths2428 E 22nd Street, Minneapolis, MN 55406
MLS# 6807901Listed by: COLDWELL BANKER REALTY - Coming SoonOpen Sat, 12 to 2pm
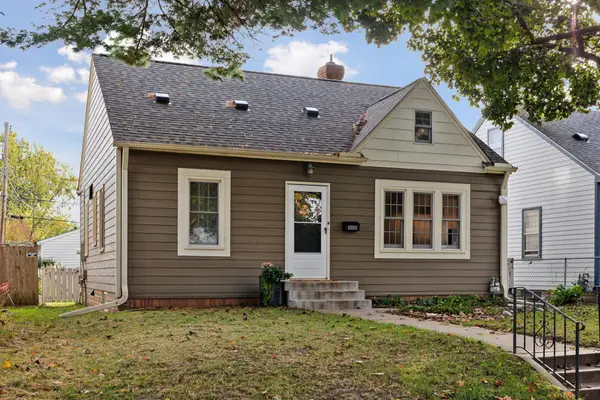 $439,900Coming Soon4 beds 2 baths
$439,900Coming Soon4 beds 2 baths5749 Pleasant Avenue, Minneapolis, MN 55419
MLS# 6808035Listed by: CHASING DREAMS REAL ESTATE - New
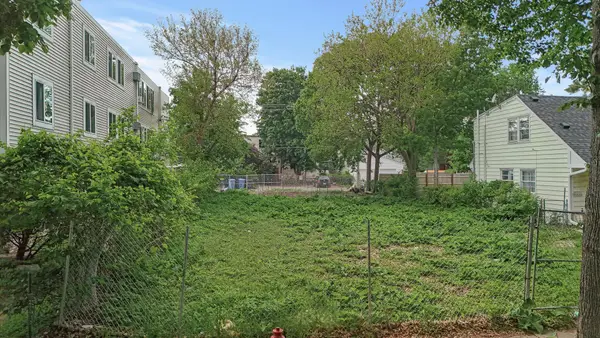 $75,000Active0.15 Acres
$75,000Active0.15 Acres2720 2nd Avenue S, Minneapolis, MN 55408
MLS# 6808271Listed by: COLDWELL BANKER REALTY - Coming Soon
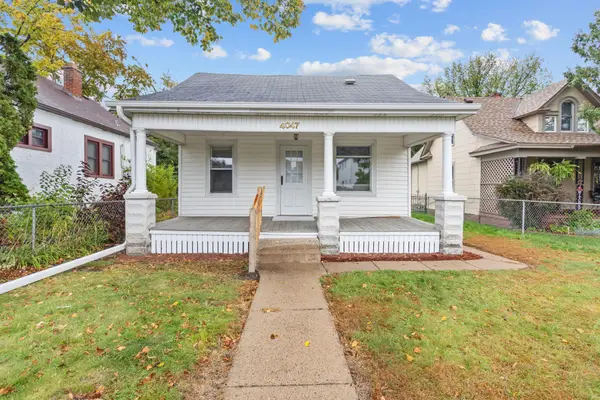 $264,900Coming Soon3 beds 1 baths
$264,900Coming Soon3 beds 1 baths4047 38th Avenue S, Minneapolis, MN 55406
MLS# 6805279Listed by: HOMESTEAD ROAD - Coming Soon
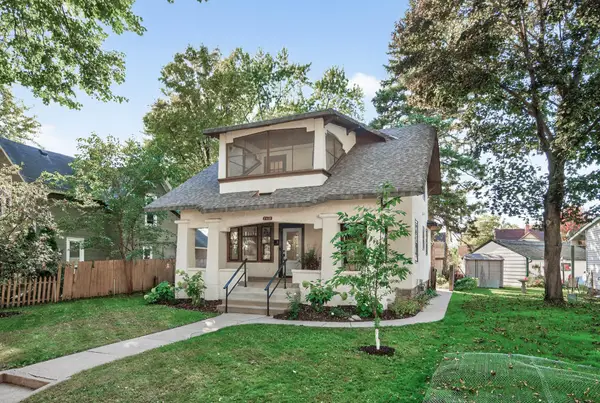 $440,000Coming Soon3 beds 3 baths
$440,000Coming Soon3 beds 3 baths2318 Lincoln Street Ne, Minneapolis, MN 55418
MLS# 6808247Listed by: BRIDGE REALTY, LLC - New
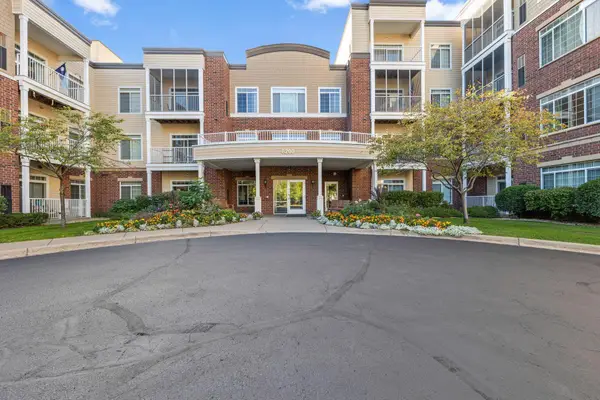 $224,000Active2 beds 2 baths1,137 sq. ft.
$224,000Active2 beds 2 baths1,137 sq. ft.8200 W 33rd Street #222, Minneapolis, MN 55426
MLS# 6807758Listed by: KELLER WILLIAMS REALTY INTEGRITY - New
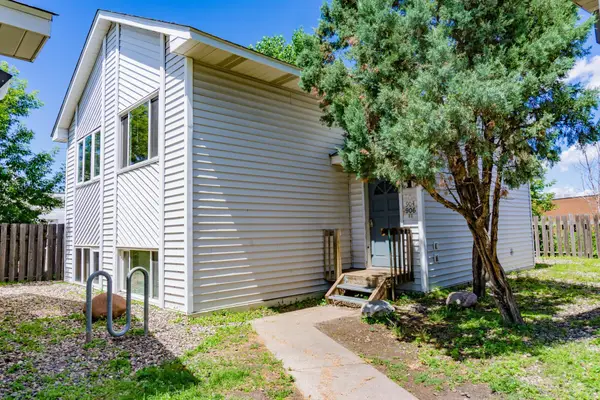 $399,900Active-- beds -- baths2,376 sq. ft.
$399,900Active-- beds -- baths2,376 sq. ft.904 9th Avenue Se, Minneapolis, MN 55414
MLS# 6806056Listed by: CHESTNUT REALTY INC - Open Sun, 10am to 12pmNew
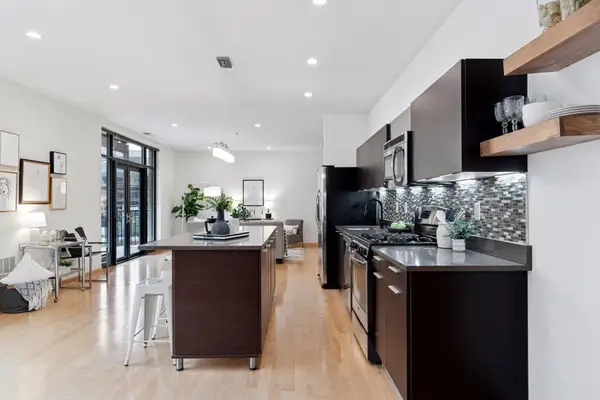 $329,000Active2 beds 2 baths1,271 sq. ft.
$329,000Active2 beds 2 baths1,271 sq. ft.3104 W Lake Street #305, Minneapolis, MN 55416
MLS# 6806634Listed by: KELLER WILLIAMS REALTY INTEGRITY - Coming Soon
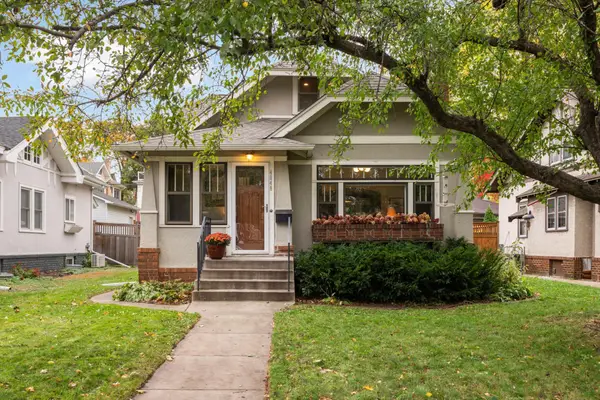 $435,000Coming Soon3 beds 2 baths
$435,000Coming Soon3 beds 2 baths4049 Portland Avenue, Minneapolis, MN 55407
MLS# 6806924Listed by: EDINA REALTY, INC. - Coming SoonOpen Thu, 4 to 6pm
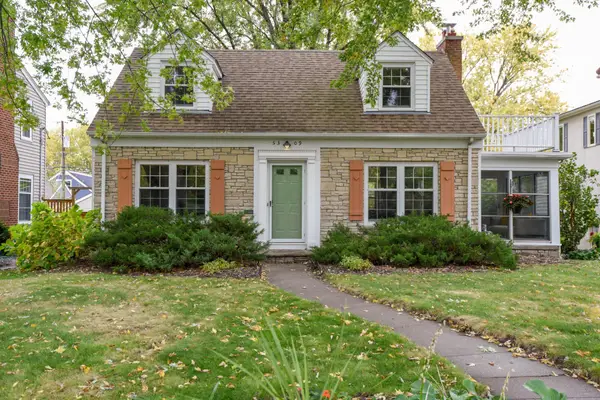 $458,000Coming Soon3 beds 3 baths
$458,000Coming Soon3 beds 3 baths5309 Woodlawn Boulevard, Minneapolis, MN 55417
MLS# 6808095Listed by: CAPSULE REALTY
