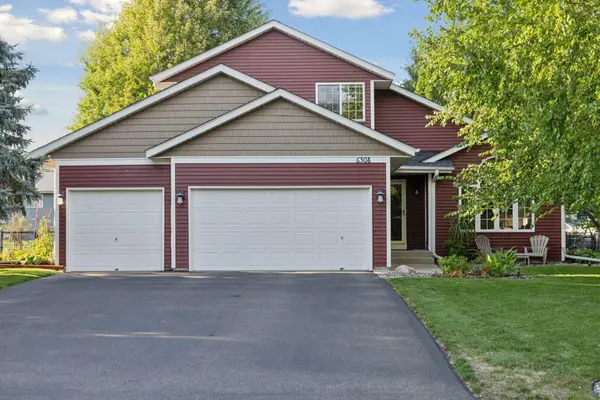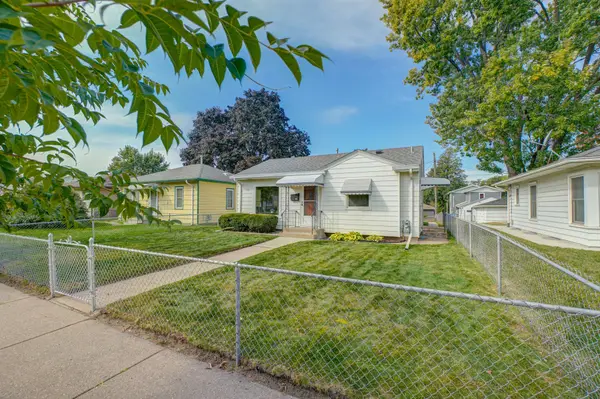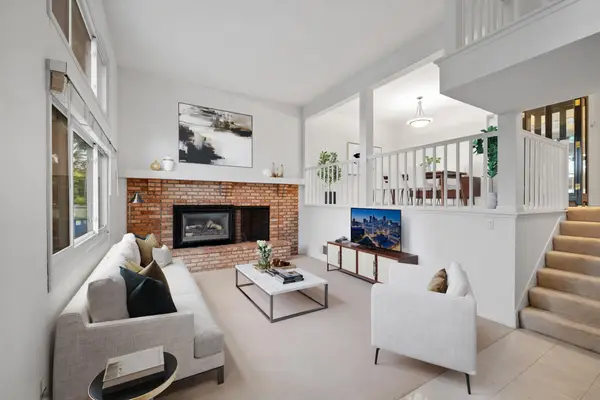2828 Aldrich Avenue S #101, Minneapolis, MN 55408
Local realty services provided by:Better Homes and Gardens Real Estate Advantage One
2828 Aldrich Avenue S #101,Minneapolis, MN 55408
$399,900
- 2 Beds
- 3 Baths
- 1,606 sq. ft.
- Single family
- Active
Listed by:lindsey bennett
Office:re/max results
MLS#:6747046
Source:ND_FMAAR
Price summary
- Price:$399,900
- Price per sq. ft.:$249
- Monthly HOA dues:$717
About this home
Welcome to this modern 2 bed, 3 bath townhome in the heart of uptown! Step inside to find luxury vinyl flooring, fresh paint throughout, brand new carpet and a new water heater and furnace! The bright, open layout features an extra dining room bump out that brings in tons of natural sunlight. Enjoy a cozy gas fireplace — perfect for Minnesota winters. The modern kitchen includes a walk-in pantry and easy access to the attached two car heated garage, which offers tons of extra storage plus a private closet.
From the living room, step out onto your spacious corner walkout patio with a grill already connected to a gas line. Upstairs, you’ll find two generously sized bedrooms, each with its own ensuite bathroom. The primary suite features a double vanity, a spacious walk-in closet, and convenient laundry just steps away at the top of the stairs.
Enjoy unbeatable access to the Midtown Greenway, top restaurants, cafes, public transportation, and local hot spots like Up-Down, Moto-i, and Bryant Lake Bowl — all just moments from your front door. This is your chance to live in the heart of it all!
Contact an agent
Home facts
- Year built:2006
- Listing ID #:6747046
- Added:74 day(s) ago
- Updated:September 29, 2025 at 03:26 PM
Rooms and interior
- Bedrooms:2
- Total bathrooms:3
- Full bathrooms:1
- Half bathrooms:1
- Living area:1,606 sq. ft.
Heating and cooling
- Cooling:Central Air
- Heating:Forced Air
Structure and exterior
- Year built:2006
- Building area:1,606 sq. ft.
- Lot area:0.9 Acres
Utilities
- Water:City Water/Connected
- Sewer:City Sewer/Connected
Finances and disclosures
- Price:$399,900
- Price per sq. ft.:$249
- Tax amount:$5,529
New listings near 2828 Aldrich Avenue S #101
- New
 $379,900Active3 beds 2 baths2,406 sq. ft.
$379,900Active3 beds 2 baths2,406 sq. ft.2730 Xenwood Avenue S, Minneapolis, MN 55416
MLS# 6762784Listed by: COLDWELL BANKER REALTY - New
 $399,900Active3 beds 2 baths2,681 sq. ft.
$399,900Active3 beds 2 baths2,681 sq. ft.6508 88th Avenue N, Minneapolis, MN 55445
MLS# 6795978Listed by: EDINA REALTY, INC. - New
 $275,000Active2 beds 2 baths1,210 sq. ft.
$275,000Active2 beds 2 baths1,210 sq. ft.3550 2nd Street Ne, Minneapolis, MN 55418
MLS# 6753505Listed by: COLDWELL BANKER REALTY - New
 $319,000Active3 beds 3 baths1,650 sq. ft.
$319,000Active3 beds 3 baths1,650 sq. ft.2054 Louisiana Avenue S, Minneapolis, MN 55426
MLS# 6795104Listed by: THE LANDSCHUTE GROUP,INC. - New
 $285,000Active3 beds 3 baths1,352 sq. ft.
$285,000Active3 beds 3 baths1,352 sq. ft.3650 Gettysburg Avenue S #100, Minneapolis, MN 55426
MLS# 6795701Listed by: EXP REALTY - Coming Soon
 $269,900Coming Soon-- beds -- baths
$269,900Coming Soon-- beds -- baths3222-3224 N 6th Street, Minneapolis, MN 55412
MLS# 6793270Listed by: COLDWELL BANKER REALTY - Coming Soon
 $279,900Coming Soon5 beds 2 baths
$279,900Coming Soon5 beds 2 baths1910 24th Avenue N, Minneapolis, MN 55411
MLS# 6795847Listed by: RE/MAX ADVANTAGE PLUS - Coming SoonOpen Thu, 4 to 6pm
 $329,900Coming Soon2 beds 1 baths
$329,900Coming Soon2 beds 1 baths3207 E 36th Street, Minneapolis, MN 55406
MLS# 6632382Listed by: KELLER WILLIAMS REALTY INTEGRITY LAKES - Coming Soon
 $950,000Coming Soon-- beds -- baths
$950,000Coming Soon-- beds -- baths3514 Grand Avenue S, Minneapolis, MN 55408
MLS# 6795761Listed by: REAL BROKER, LLC - New
 $495,000Active4 beds 3 baths2,709 sq. ft.
$495,000Active4 beds 3 baths2,709 sq. ft.5409 Elliot Avenue, Minneapolis, MN 55417
MLS# 6793885Listed by: KELLER WILLIAMS REALTY INTEGRITY LAKES
