2828 Aldrich Avenue S #7, Minneapolis, MN 55408
Local realty services provided by:Better Homes and Gardens Real Estate Advantage One
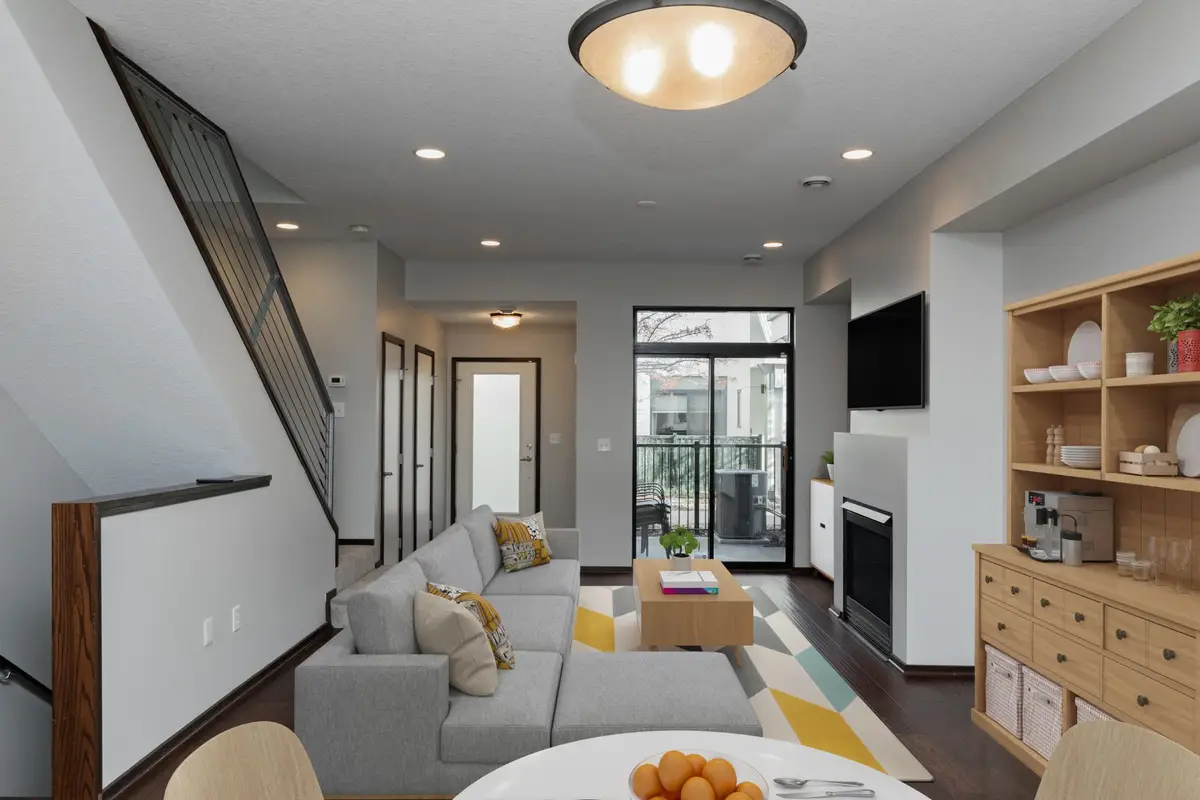
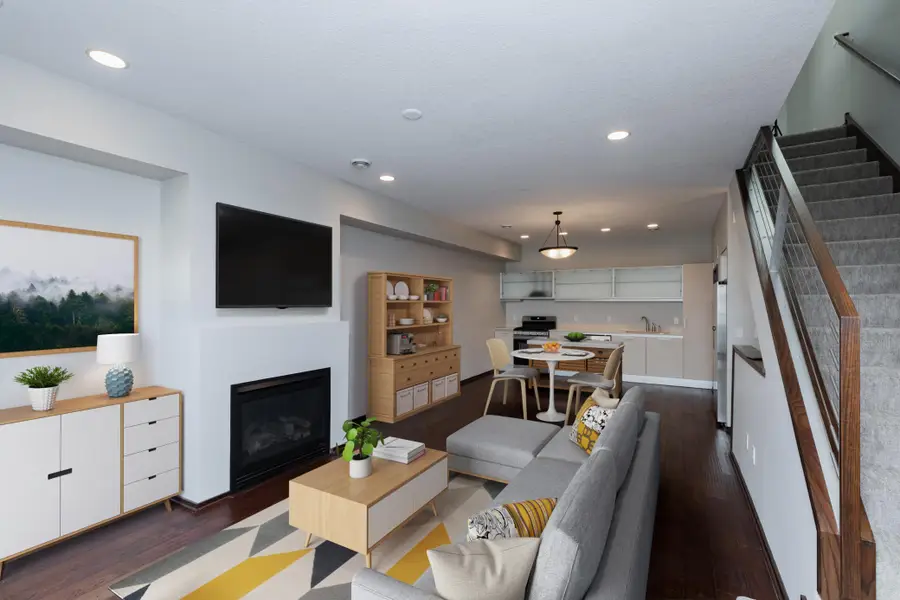

2828 Aldrich Avenue S #7,Minneapolis, MN 55408
$265,000
- 1 Beds
- 2 Baths
- 1,272 sq. ft.
- Single family
- Active
Listed by:marti l estey
Office:re/max results
MLS#:6680949
Source:ND_FMAAR
Price summary
- Price:$265,000
- Price per sq. ft.:$208.33
- Monthly HOA dues:$613
About this home
Own for less than rent! This completely turn-key condo is just steps to Eat Street & mins to downtown. Walkable to The Midtown Greenway, uptown and the lakes. Step into the unit & immediately notice fresh paint & new carpet throughout. Open concept living/dining/kitchen area has 9 ft ceilings & gas fireplace. Sliders walk out to lovely private patio, perfect for morning coffee. Convenient main floor powder for guests on the way up to the 2nd level. Great seating area/den/office welcomes you to the 2nd floor. Continue past spacious primary bath w/two sinks & soaking tub. Spacious walk-in closet leads to large primary bedroom w/massive windows & vaulted ceilings. Beautiful natural light floods the space. Convenient & secure underground parking garage is accessible directly from the unit. Building is situated on quiet portion of Aldrich.
Contact an agent
Home facts
- Year built:2006
- Listing Id #:6680949
- Added:160 day(s) ago
- Updated:August 08, 2025 at 03:10 PM
Rooms and interior
- Bedrooms:1
- Total bathrooms:2
- Full bathrooms:1
- Half bathrooms:1
- Living area:1,272 sq. ft.
Heating and cooling
- Cooling:Central Air
- Heating:Forced Air
Structure and exterior
- Year built:2006
- Building area:1,272 sq. ft.
Utilities
- Water:City Water/Connected
- Sewer:City Sewer/Connected
Finances and disclosures
- Price:$265,000
- Price per sq. ft.:$208.33
- Tax amount:$3,590
New listings near 2828 Aldrich Avenue S #7
 $425,000Pending3 beds 1 baths1,700 sq. ft.
$425,000Pending3 beds 1 baths1,700 sq. ft.635 Quincy Street Ne, Minneapolis, MN 55413
MLS# 6772692Listed by: DRG- New
 $235,000Active2 beds 2 baths970 sq. ft.
$235,000Active2 beds 2 baths970 sq. ft.3310 Nicollet Avenue #102, Minneapolis, MN 55408
MLS# 6772257Listed by: COLDWELL BANKER REALTY - New
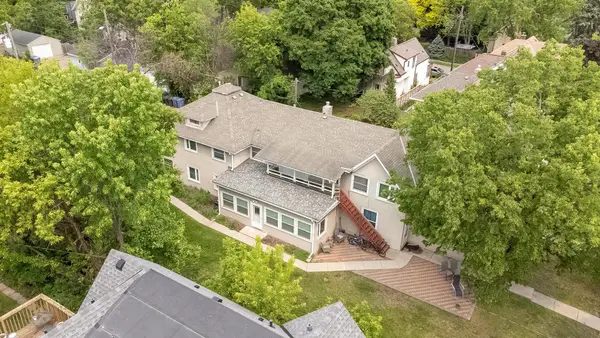 $988,900Active-- beds -- baths4,808 sq. ft.
$988,900Active-- beds -- baths4,808 sq. ft.3912 Blaisdell Avenue S, Minneapolis, MN 55409
MLS# 6772397Listed by: RE/MAX RESULTS - New
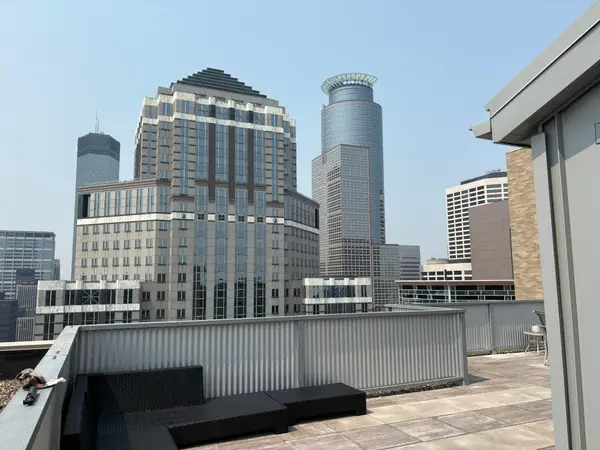 $99,000Active-- beds 1 baths526 sq. ft.
$99,000Active-- beds 1 baths526 sq. ft.431 S 7th Street #2603, Minneapolis, MN 55415
MLS# 6772545Listed by: THEMLSONLINE.COM, INC. - New
 $350,000Active3 beds 3 baths2,566 sq. ft.
$350,000Active3 beds 3 baths2,566 sq. ft.4257 93rd Avenue N, Minneapolis, MN 55443
MLS# 6772470Listed by: BRIDGE REALTY, LLC - New
 $165,000Active2 beds 2 baths990 sq. ft.
$165,000Active2 beds 2 baths990 sq. ft.1331 W 82nd Street #C, Minneapolis, MN 55420
MLS# 6772598Listed by: EDINA REALTY, INC. - Coming Soon
 $299,900Coming Soon3 beds 1 baths
$299,900Coming Soon3 beds 1 baths3746 25th Avenue S, Minneapolis, MN 55406
MLS# 6759913Listed by: EXP REALTY - Coming Soon
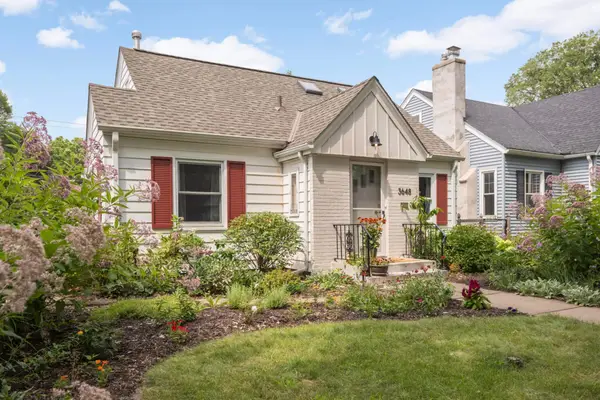 $375,000Coming Soon3 beds 1 baths
$375,000Coming Soon3 beds 1 baths3648 41st Avenue S, Minneapolis, MN 55406
MLS# 6771301Listed by: EDINA REALTY, INC. - New
 $339,900Active3 beds 1 baths1,382 sq. ft.
$339,900Active3 beds 1 baths1,382 sq. ft.5644 Blaisdell Avenue, Minneapolis, MN 55419
MLS# 6771995Listed by: EXP REALTY - New
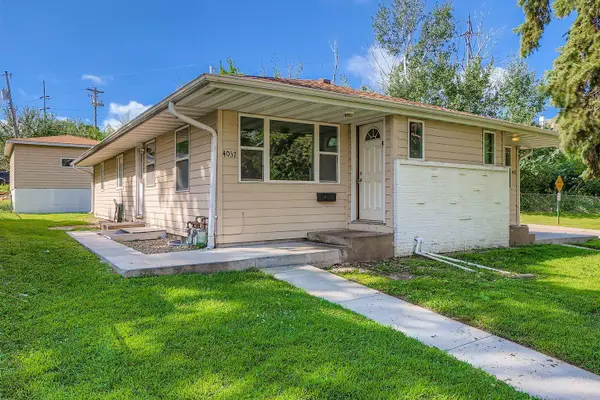 $500,000Active6 beds 4 baths3,168 sq. ft.
$500,000Active6 beds 4 baths3,168 sq. ft.4037 37th Avenue N, Minneapolis, MN 55422
MLS# 6772516Listed by: EXP REALTY
