2828 Benton Boulevard, Minneapolis, MN 55416
Local realty services provided by:Better Homes and Gardens Real Estate First Choice
2828 Benton Boulevard,Minneapolis, MN 55416
$3,495,000
- 5 Beds
- 6 Baths
- 6,456 sq. ft.
- Single family
- Active
Listed by:becky quinby
Office:reside
MLS#:6786856
Source:NSMLS
Price summary
- Price:$3,495,000
- Price per sq. ft.:$469.13
About this home
One of only seven homes with private waterfront access to the Kenilworth Channel, this rare offering blends exceptional design, privacy, and scale in one of Minneapolis’ most coveted locations.
Built from the ground up in 2019 with locally sourced artisans, architects, and builders, this custom residence features over 6,000 finished square feet with a sprawling main floor, soaring ceilings, walnut floors, hand-crafted woodwork, and floor-to-ceiling windows. The expansive main floor layout & outdoor living spaces are unrivaled nearly anywhere, but especially in the city limits.
The kitchen is anchored by rarely found muted quartz counters, a forged metal range hood, Jenn-Air professional appliances, and a full butler’s pantry. The owner’s suite is over 1700 square feet of private retreat with vaulted ceilings, an incredibly expansive bathroom, and a vanity/dressing room with custom storage.
Thoughtful amenities include a finished/heated garage with dog wash, infrared sauna, climate-controlled swim spa, wellness studio, media room, and a full bar. Outside, enjoy 110’ of private shoreline, Trex decking, limestone hardscaping, curated gardens, and seamless indoor-outdoor flow.
Contact an agent
Home facts
- Year built:2019
- Listing ID #:6786856
- Added:1 day(s) ago
- Updated:September 12, 2025 at 06:54 PM
Rooms and interior
- Bedrooms:5
- Total bathrooms:6
- Full bathrooms:3
- Half bathrooms:1
- Living area:6,456 sq. ft.
Heating and cooling
- Cooling:Central Air
- Heating:Forced Air
Structure and exterior
- Roof:Age 8 Years or Less, Asphalt
- Year built:2019
- Building area:6,456 sq. ft.
- Lot area:0.64 Acres
Utilities
- Water:City Water - In Street
- Sewer:City Sewer - In Street
Finances and disclosures
- Price:$3,495,000
- Price per sq. ft.:$469.13
- Tax amount:$41,112 (2025)
New listings near 2828 Benton Boulevard
- Coming Soon
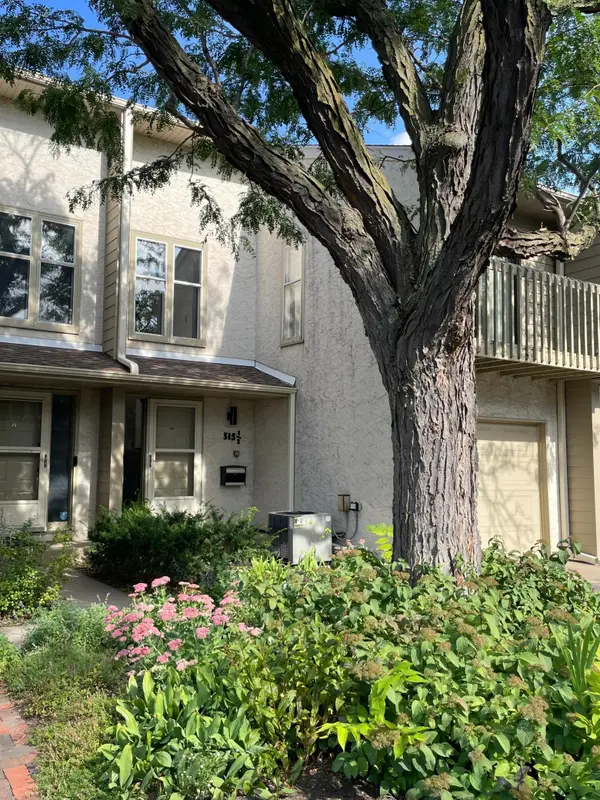 $300,000Coming Soon3 beds 1 baths
$300,000Coming Soon3 beds 1 baths315 1/2 8th Street Se, Minneapolis, MN 55414
MLS# 6764807Listed by: EDINA REALTY, INC. - New
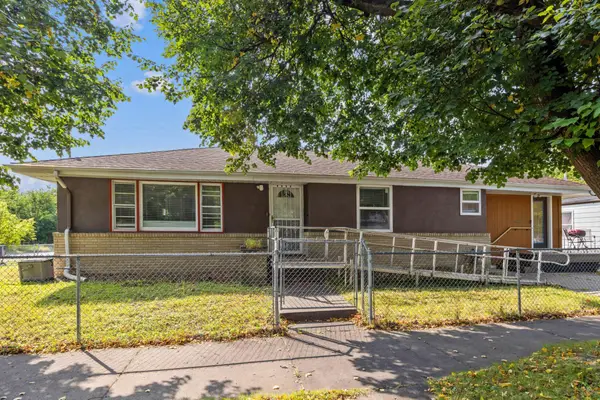 $359,900Active7 beds 3 baths2,676 sq. ft.
$359,900Active7 beds 3 baths2,676 sq. ft.1105 25th Avenue N, Minneapolis, MN 55411
MLS# 6788158Listed by: INCENTIVE REALTY - New
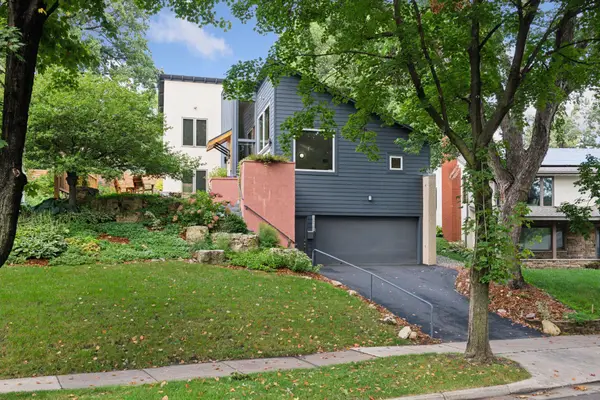 $595,000Active2 beds 2 baths2,141 sq. ft.
$595,000Active2 beds 2 baths2,141 sq. ft.5938 Grass Lake Terrace, Minneapolis, MN 55419
MLS# 6753838Listed by: EDINA REALTY, INC. - New
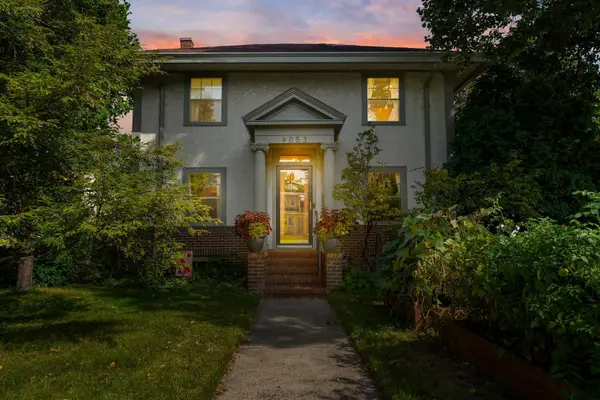 $525,000Active3 beds 2 baths1,735 sq. ft.
$525,000Active3 beds 2 baths1,735 sq. ft.4053 Grand Avenue S, Minneapolis, MN 55409
MLS# 6775052Listed by: ENGEL & VOLKERS MINNEAPOLIS DOWNTOWN - New
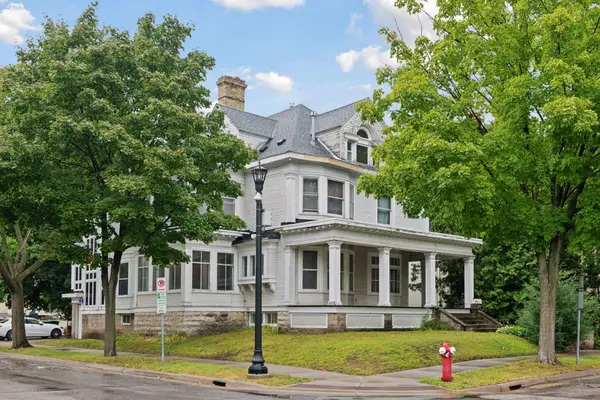 $769,900Active-- beds -- baths7,136 sq. ft.
$769,900Active-- beds -- baths7,136 sq. ft.1820 Colfax Avenue S, Minneapolis, MN 55403
MLS# 6785720Listed by: COLDWELL BANKER REALTY - New
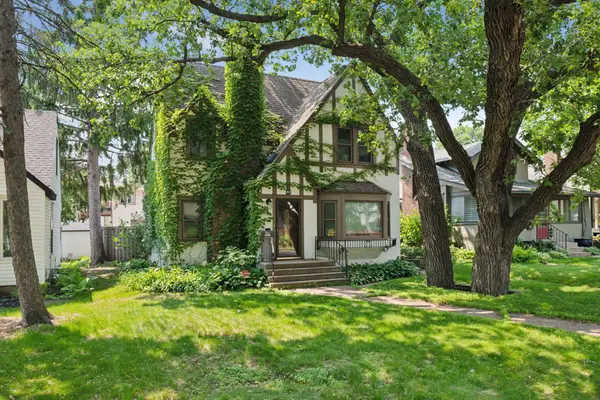 $549,900Active3 beds 2 baths2,155 sq. ft.
$549,900Active3 beds 2 baths2,155 sq. ft.4832 Bloomington Avenue, Minneapolis, MN 55417
MLS# 6787995Listed by: COLDWELL BANKER REALTY - New
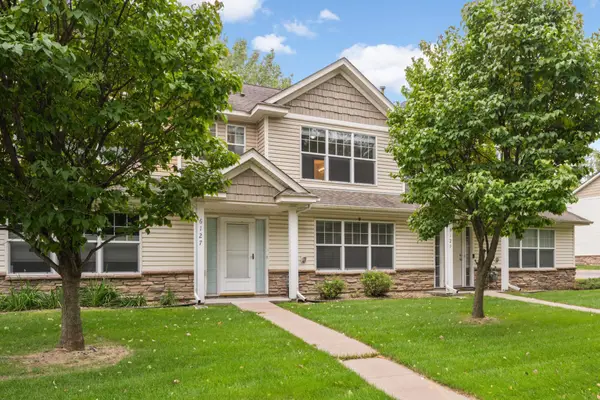 $324,900Active3 beds 2 baths2,007 sq. ft.
$324,900Active3 beds 2 baths2,007 sq. ft.6127 32nd Avenue N, Minneapolis, MN 55422
MLS# 6782563Listed by: VIBE REALTY 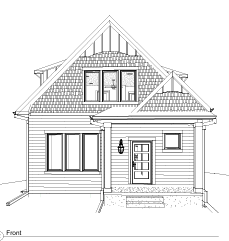 $815,000Pending4 beds 4 baths3,208 sq. ft.
$815,000Pending4 beds 4 baths3,208 sq. ft.4324 41st Avenue S, Minneapolis, MN 55406
MLS# 6788041Listed by: LAKES AREA REALTY G.V.- New
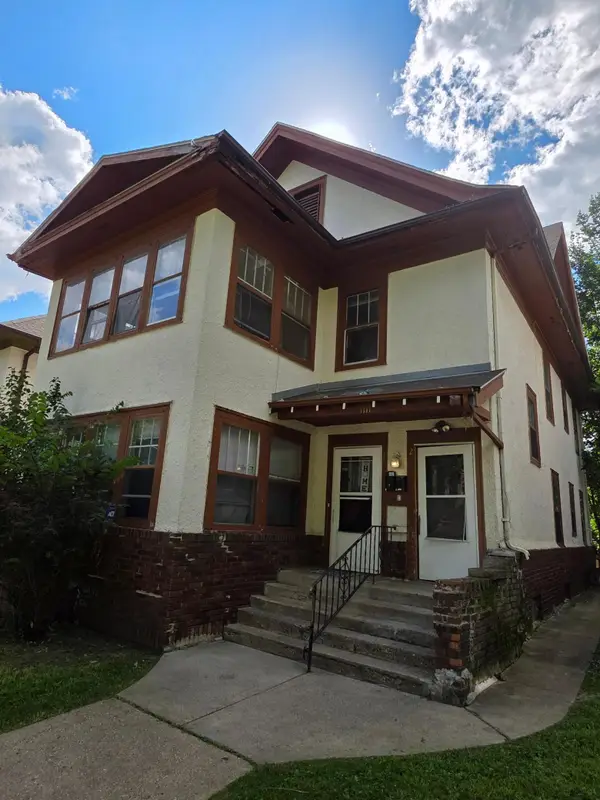 $240,000Active-- beds -- baths2,808 sq. ft.
$240,000Active-- beds -- baths2,808 sq. ft.1111 Newton Avenue N, Minneapolis, MN 55411
MLS# 6785742Listed by: TOTAL FREEDOM REALTY, INC - New
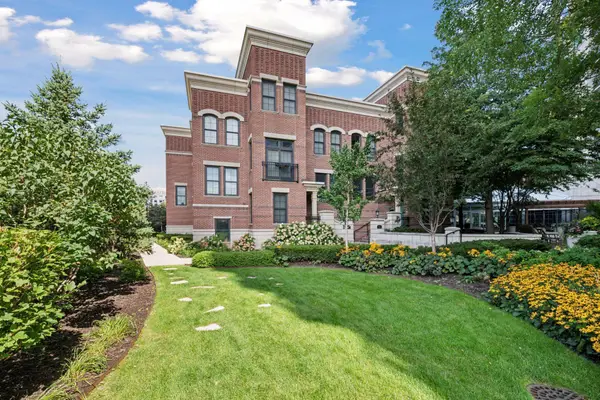 $585,000Active2 beds 3 baths2,200 sq. ft.
$585,000Active2 beds 3 baths2,200 sq. ft.503 S 10th Street, Minneapolis, MN 55404
MLS# 6770319Listed by: COMPASS
