2828 Burnham Boulevard, Minneapolis, MN 55416
Local realty services provided by:Better Homes and Gardens Real Estate First Choice
2828 Burnham Boulevard,Minneapolis, MN 55416
$1,200,000
- 4 Beds
- 4 Baths
- 4,324 sq. ft.
- Single family
- Active
Listed by: kristina m waggoner
Office: lakes sotheby's international realty
MLS#:7003595
Source:NSMLS
Price summary
- Price:$1,200,000
- Price per sq. ft.:$277.52
About this home
Welcome to your elevated retreat in the magical Cedar-Dean-Isles neighborhood of Minneapolis! Nestled among the treetops, between Lake of the Isles and Cedar Lake, this four-bedroom, four-bathroom home offers stunning treehouse-like views from every window, creating a sense of peace and privacy that’s rare in city living.
Step inside to find spacious, light-filled rooms and an open, flowing layout perfect for both relaxing and entertaining. The home is move-in ready with a sense of classic craftsmanship and enduring quality design elements, yet offers the perfect canvas for your personal touches - imagine creating your dream kitchen or spa-inspired bath in this already-beautiful space.
A generous two-car garage, flexible living areas, and ample storage complete the picture. Whether you're looking for a serene oasis in the city or a property with potential to make entirely your own, this home delivers.
Contact an agent
Home facts
- Year built:1998
- Listing ID #:7003595
- Added:191 day(s) ago
- Updated:February 12, 2026 at 09:43 PM
Rooms and interior
- Bedrooms:4
- Total bathrooms:4
- Full bathrooms:3
- Half bathrooms:1
- Living area:4,324 sq. ft.
Heating and cooling
- Cooling:Central Air
- Heating:Forced Air
Structure and exterior
- Roof:Asphalt
- Year built:1998
- Building area:4,324 sq. ft.
- Lot area:0.16 Acres
Utilities
- Water:City Water - Connected
- Sewer:City Sewer - Connected
Finances and disclosures
- Price:$1,200,000
- Price per sq. ft.:$277.52
- Tax amount:$18,264 (2024)
New listings near 2828 Burnham Boulevard
- New
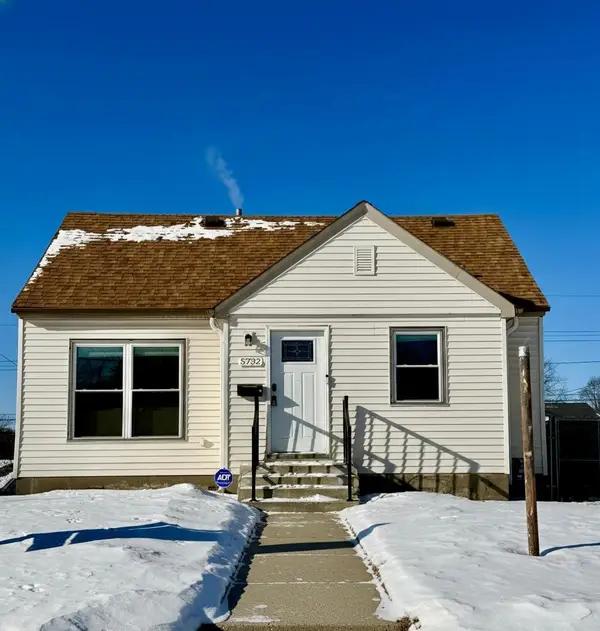 $315,000Active3 beds 1 baths1,030 sq. ft.
$315,000Active3 beds 1 baths1,030 sq. ft.5732 Longfellow Avenue, Minneapolis, MN 55417
MLS# 7020535Listed by: COLDWELL BANKER REALTY - Coming Soon
 $325,000Coming Soon2 beds 1 baths
$325,000Coming Soon2 beds 1 baths2532 32nd Avenue S, Minneapolis, MN 55406
MLS# 7019915Listed by: RE/MAX RESULTS - New
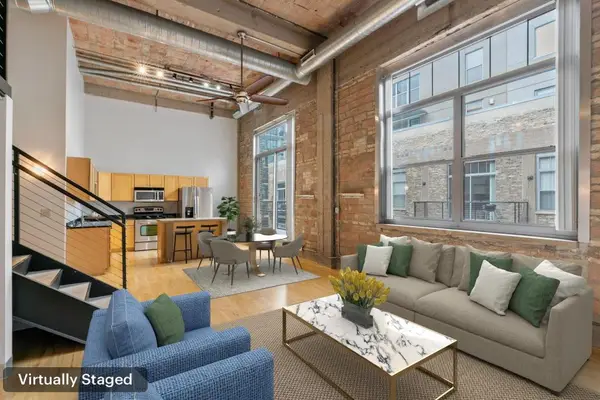 $329,900Active2 beds 2 baths1,099 sq. ft.
$329,900Active2 beds 2 baths1,099 sq. ft.521 S 7th Street #619, Minneapolis, MN 55415
MLS# 7020168Listed by: DRG - New
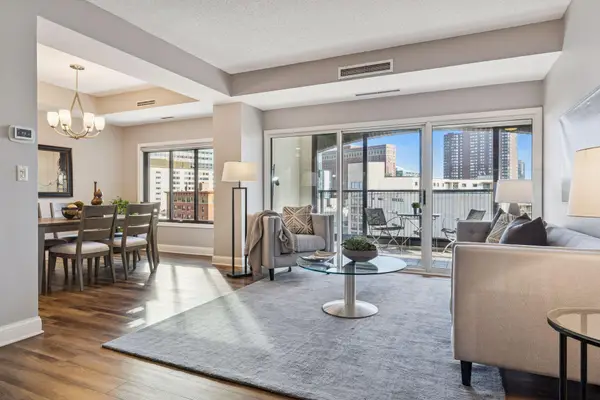 $499,900Active2 beds 2 baths1,805 sq. ft.
$499,900Active2 beds 2 baths1,805 sq. ft.1201 Yale Place #608, Minneapolis, MN 55403
MLS# 7020002Listed by: COLDWELL BANKER REALTY - LAKES - New
 $499,900Active2 beds 2 baths1,805 sq. ft.
$499,900Active2 beds 2 baths1,805 sq. ft.1201 Yale Place #608, Minneapolis, MN 55403
MLS# 7020002Listed by: COLDWELL BANKER REALTY - LAKES - New
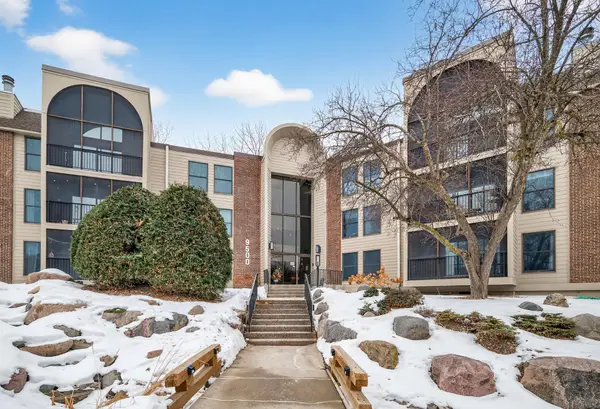 $230,000Active2 beds 2 baths1,334 sq. ft.
$230,000Active2 beds 2 baths1,334 sq. ft.9500 Collegeview Road #112, Minneapolis, MN 55437
MLS# 7009672Listed by: GREEN DOOR GROUP - New
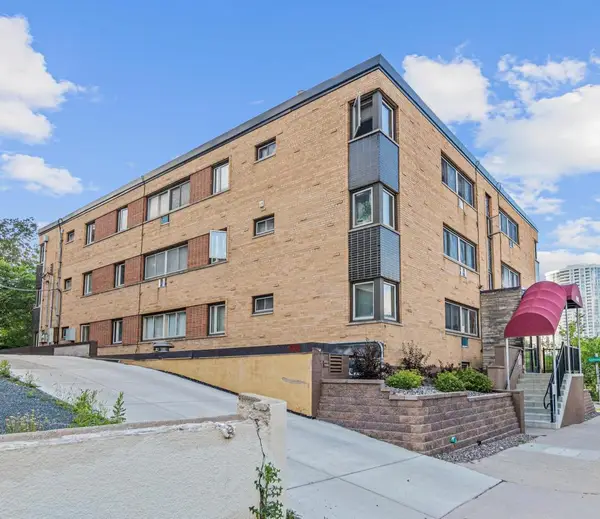 $134,900Active2 beds 1 baths725 sq. ft.
$134,900Active2 beds 1 baths725 sq. ft.1800 Lasalle Avenue #201, Minneapolis, MN 55403
MLS# 7019991Listed by: VERDE REAL ESTATE GROUP - New
 $134,900Active2 beds 1 baths725 sq. ft.
$134,900Active2 beds 1 baths725 sq. ft.1800 Lasalle Avenue #201, Minneapolis, MN 55403
MLS# 7019991Listed by: VERDE REAL ESTATE GROUP - New
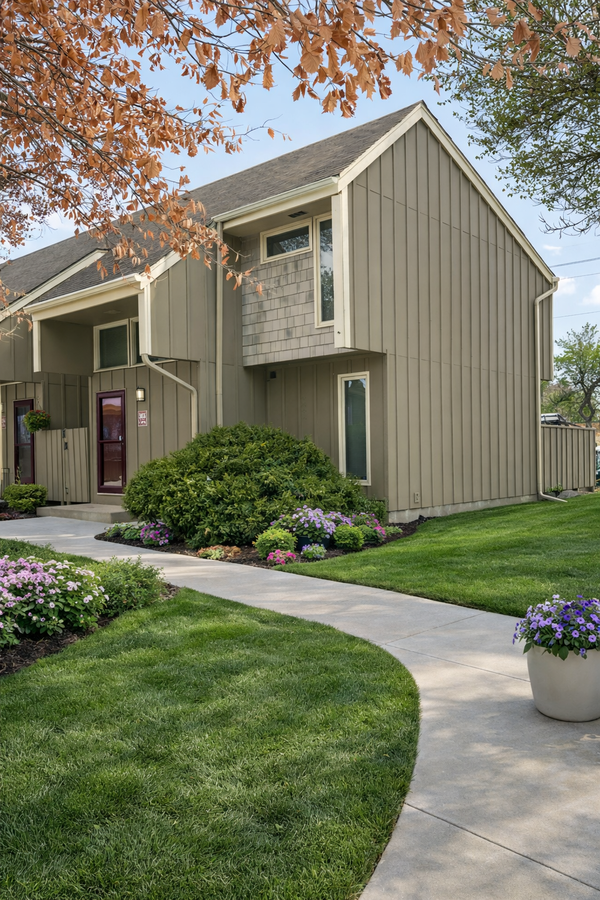 $249,500Active3 beds 2 baths1,411 sq. ft.
$249,500Active3 beds 2 baths1,411 sq. ft.365 E 43rd Street, Minneapolis, MN 55409
MLS# 7019632Listed by: NATIONAL REALTY GUILD - Coming Soon
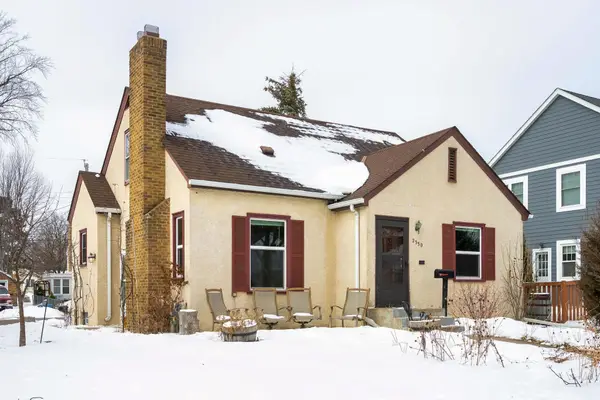 $399,900Coming Soon3 beds 2 baths
$399,900Coming Soon3 beds 2 baths2330 Roosevelt Street Ne, Minneapolis, MN 55418
MLS# 7019965Listed by: EDINA REALTY, INC.

