2845 Colfax Avenue S #W305, Minneapolis, MN 55408
Local realty services provided by:Better Homes and Gardens Real Estate Advantage One
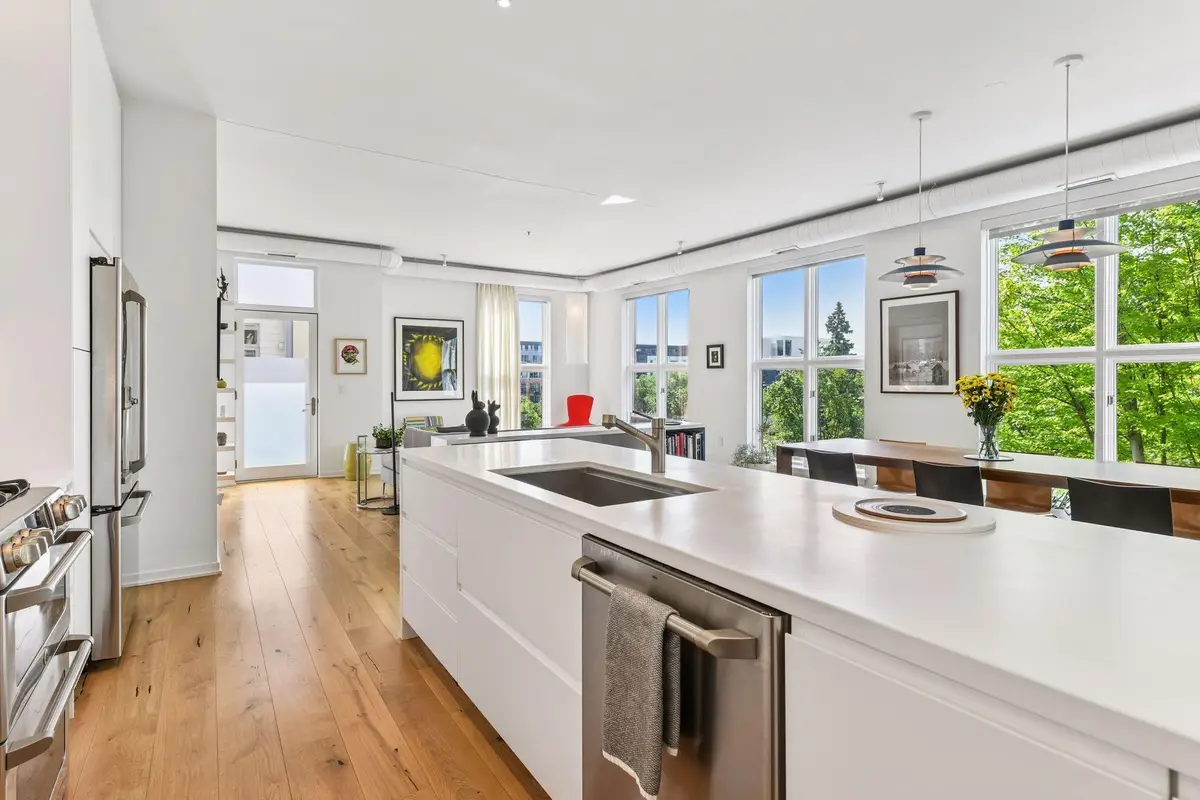
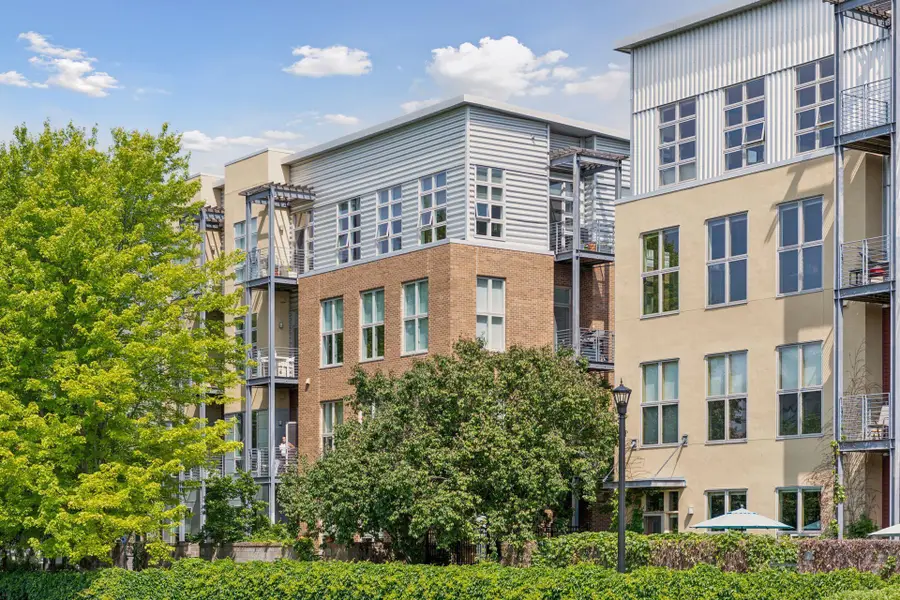
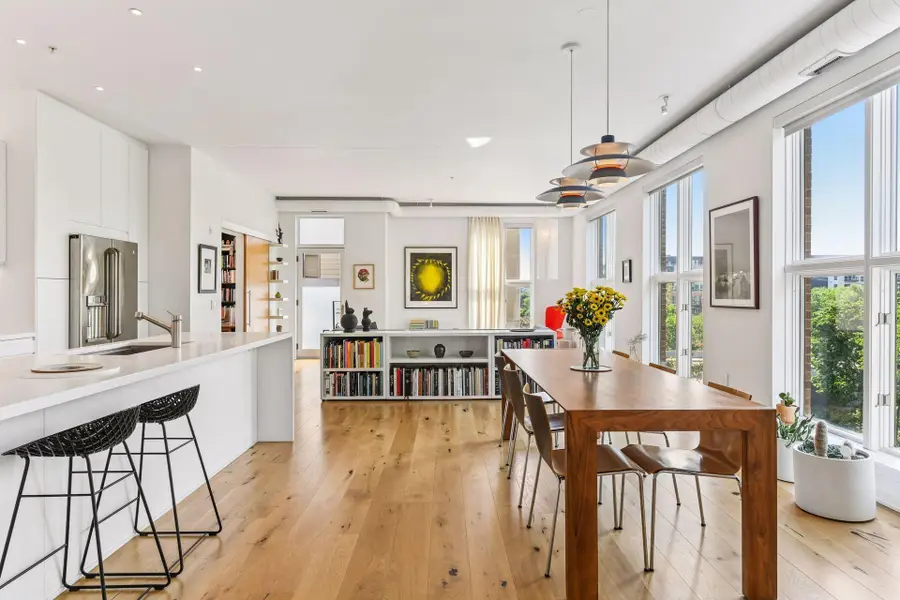
2845 Colfax Avenue S #W305,Minneapolis, MN 55408
$585,000
- 2 Beds
- 2 Baths
- 1,467 sq. ft.
- Single family
- Active
Listed by:christopher j friend
Office:edina realty, inc.
MLS#:6724745
Source:ND_FMAAR
Price summary
- Price:$585,000
- Price per sq. ft.:$398.77
- Monthly HOA dues:$649
About this home
Welcome to one of the most coveted floor plans at the green-inspired Midtown Lofts — where architectural vision meets artistic expression. This sun-drenched, south-facing corner unit overlooks the Midtown Greenway and features two private balconies, including one with a gas hookup — perfect for grilling or unwinding above the treetops. Inside, a bright, open layout is anchored by soaring 10-foot ceilings and sweeping walls of oversized windows fitted with wireless shades. Updated White Oak wide-plank engineered hardwood floors add warmth and drama throughout. The architect-redesigned kitchen impresses with white cabinetry, a striking herringbone marble backsplash, sleek Corian countertops, and an oversized entertainer’s island. A stylish butler’s pantry — with additional storage and a wine fridge — adds both function and flair. Curated artistic lighting elevates the experience: a sculptural Noguchi chandelier in the living room, iconic Louis Poulsen pendants in the dining area, Philips Hue smart lighting in select spaces, and clean-lined recessed lighting added to the kitchen, entryway, and primary suite. The serene, spa-inspired primary suite features a Kohler rain shower, elegant tilework, a floating vanity with Carrara marble, and intelligent storage. The guest bath is equally refined, with designer tile, updated fixtures, chic lighting, and vanities that look straight from a Restoration Hardware showroom. Amenities include a semi-private courtyard, car wash area, dog run, and herb garden. Solar panels and zoned LED garage lighting help reduce common area energy costs, keeping dues refreshingly low while supporting sustainable living. Midtown Lofts is perched above the beloved Midtown Greenway, a scenic rails-to-trails corridor stretching from the Mississippi River to the Chain of Lakes. It’s a dream location for cyclists, runners, and nature lovers who crave easy access to the outdoors without sacrificing city living. Just steps from lively pubs, restaurants, shops, and transit — and boasting Walk and Bike Scores of 96 and 94, a Walker’s & Biker’s Paradise. Enjoy added peace of mind with a brand new furnace (2025) and a one-year home warranty included in the sale!
Contact an agent
Home facts
- Year built:2004
- Listing Id #:6724745
- Added:69 day(s) ago
- Updated:August 11, 2025 at 03:11 PM
Rooms and interior
- Bedrooms:2
- Total bathrooms:2
- Full bathrooms:1
- Living area:1,467 sq. ft.
Heating and cooling
- Cooling:Central Air
- Heating:Forced Air
Structure and exterior
- Year built:2004
- Building area:1,467 sq. ft.
Utilities
- Water:City Water/Connected
- Sewer:City Sewer/Connected
Finances and disclosures
- Price:$585,000
- Price per sq. ft.:$398.77
- Tax amount:$6,974
New listings near 2845 Colfax Avenue S #W305
 $425,000Pending3 beds 1 baths1,700 sq. ft.
$425,000Pending3 beds 1 baths1,700 sq. ft.635 Quincy Street Ne, Minneapolis, MN 55413
MLS# 6772692Listed by: DRG- New
 $235,000Active2 beds 2 baths970 sq. ft.
$235,000Active2 beds 2 baths970 sq. ft.3310 Nicollet Avenue #102, Minneapolis, MN 55408
MLS# 6772257Listed by: COLDWELL BANKER REALTY - New
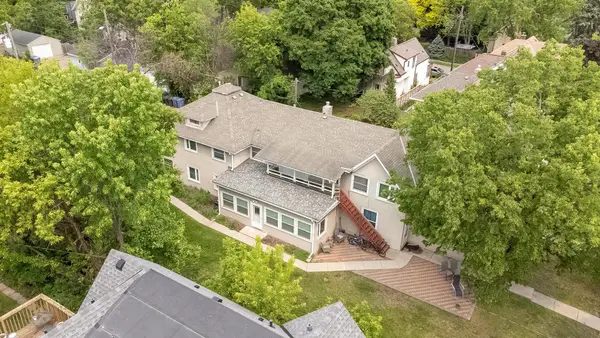 $988,900Active-- beds -- baths4,808 sq. ft.
$988,900Active-- beds -- baths4,808 sq. ft.3912 Blaisdell Avenue S, Minneapolis, MN 55409
MLS# 6772397Listed by: RE/MAX RESULTS - New
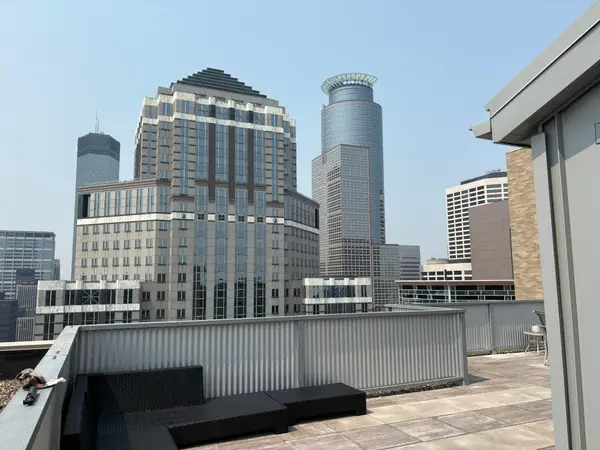 $99,000Active-- beds 1 baths526 sq. ft.
$99,000Active-- beds 1 baths526 sq. ft.431 S 7th Street #2603, Minneapolis, MN 55415
MLS# 6772545Listed by: THEMLSONLINE.COM, INC. - New
 $350,000Active3 beds 3 baths2,566 sq. ft.
$350,000Active3 beds 3 baths2,566 sq. ft.4257 93rd Avenue N, Minneapolis, MN 55443
MLS# 6772470Listed by: BRIDGE REALTY, LLC - New
 $165,000Active2 beds 2 baths990 sq. ft.
$165,000Active2 beds 2 baths990 sq. ft.1331 W 82nd Street #C, Minneapolis, MN 55420
MLS# 6772598Listed by: EDINA REALTY, INC. - Coming SoonOpen Thu, 4 to 6pm
 $299,900Coming Soon3 beds 1 baths
$299,900Coming Soon3 beds 1 baths3746 25th Avenue S, Minneapolis, MN 55406
MLS# 6759913Listed by: EXP REALTY - Coming SoonOpen Sat, 11am to 1pm
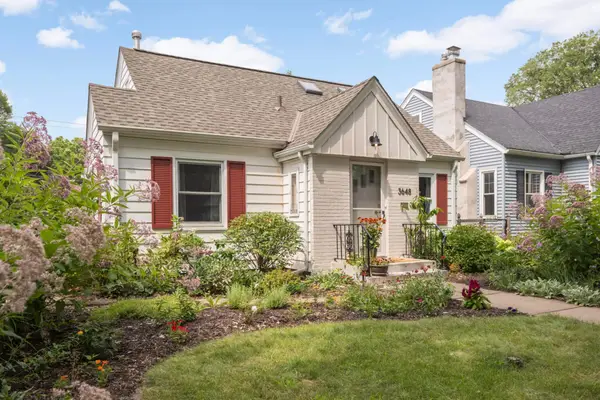 $375,000Coming Soon3 beds 1 baths
$375,000Coming Soon3 beds 1 baths3648 41st Avenue S, Minneapolis, MN 55406
MLS# 6771301Listed by: EDINA REALTY, INC. - New
 $339,900Active3 beds 1 baths1,382 sq. ft.
$339,900Active3 beds 1 baths1,382 sq. ft.5644 Blaisdell Avenue, Minneapolis, MN 55419
MLS# 6771995Listed by: EXP REALTY - New
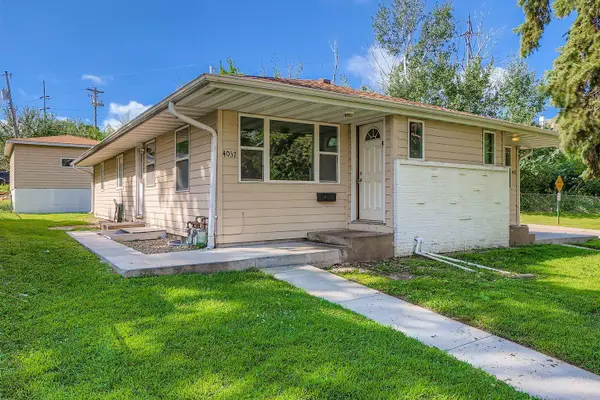 $500,000Active6 beds 4 baths3,168 sq. ft.
$500,000Active6 beds 4 baths3,168 sq. ft.4037 37th Avenue N, Minneapolis, MN 55422
MLS# 6772516Listed by: EXP REALTY
