2901 Valle Vista Street, Minneapolis, MN 55427
Local realty services provided by:Better Homes and Gardens Real Estate Advantage One
2901 Valle Vista Street,Minneapolis, MN 55427
$399,999
- 4 Beds
- 2 Baths
- 2,288 sq. ft.
- Single family
- Active
Listed by:illyssa inamagua
Office:keller williams preferred rlty
MLS#:6743844
Source:ND_FMAAR
Price summary
- Price:$399,999
- Price per sq. ft.:$174.82
About this home
Welcome to your dream home! This beautifully remodeled 4-bedroom, 2-bath home is nestled right in between New Hope and Golden Valley, offering the perfect blend of comfort, style, and convenience. Step inside to find an open-concept layout with many windows for natural lighting, a modern kitchen with quartz counters, brand-NEW stainless-steel appliances; Refrigerator, Gas Stove, Microwave, Dishwasher. The cozy family room is ideal for entertaining. Outside, enjoy your private wood fenced backyard with a walkout deck—perfect for weekend BBQs or relaxing evenings. Located near 2 Hospitals, Robbinsdale High School,and many parks, the location is also in between great connecting highways such as 165, 100, and 55, this home offers easy living in a desirable community. This home also includes NEW Siding (March 2025) and a NEW Roof (May 2025) NEW Driveway (June 2025). This home offers easy living in a desirable community. Don’t miss this move-in ready gem!
Contact an agent
Home facts
- Year built:1957
- Listing ID #:6743844
- Added:89 day(s) ago
- Updated:September 29, 2025 at 03:26 PM
Rooms and interior
- Bedrooms:4
- Total bathrooms:2
- Full bathrooms:1
- Living area:2,288 sq. ft.
Heating and cooling
- Cooling:Central Air
- Heating:Forced Air
Structure and exterior
- Year built:1957
- Building area:2,288 sq. ft.
- Lot area:0.23 Acres
Utilities
- Water:City Water/Connected
- Sewer:City Sewer/Connected
Finances and disclosures
- Price:$399,999
- Price per sq. ft.:$174.82
- Tax amount:$4,603
New listings near 2901 Valle Vista Street
- Coming Soon
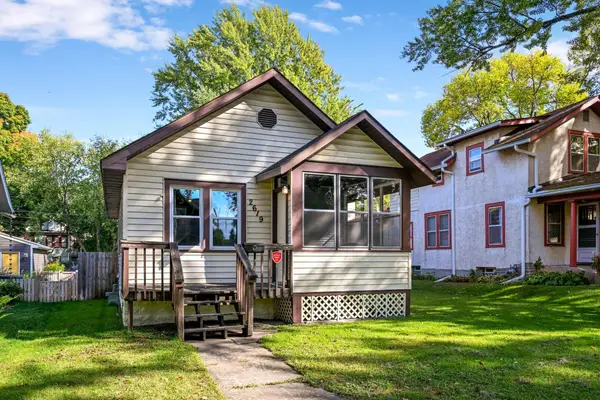 $249,900Coming Soon2 beds 1 baths
$249,900Coming Soon2 beds 1 baths2619 Lincoln Street Ne, Minneapolis, MN 55418
MLS# 6796870Listed by: EDINA REALTY, INC. - New
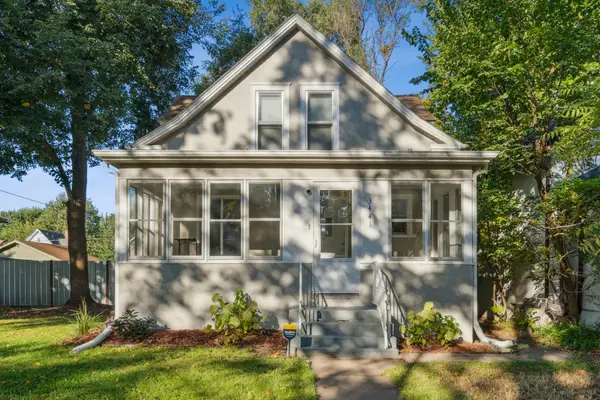 $240,000Active3 beds 1 baths1,124 sq. ft.
$240,000Active3 beds 1 baths1,124 sq. ft.3441 Oliver Avenue N, Minneapolis, MN 55412
MLS# 6797101Listed by: RE/MAX RESULTS - Coming Soon
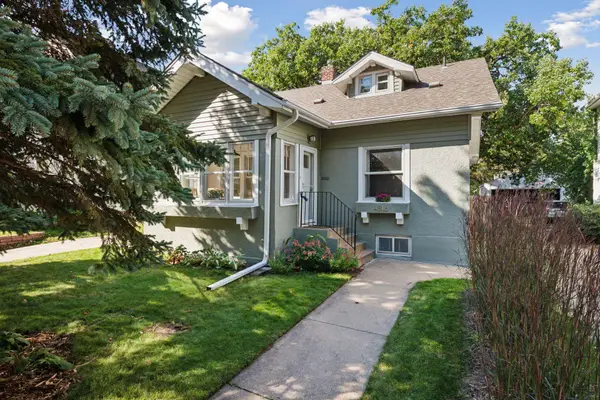 $410,000Coming Soon3 beds 2 baths
$410,000Coming Soon3 beds 2 baths4816 31st Avenue S, Minneapolis, MN 55417
MLS# 6797167Listed by: FAZENDIN REALTORS - New
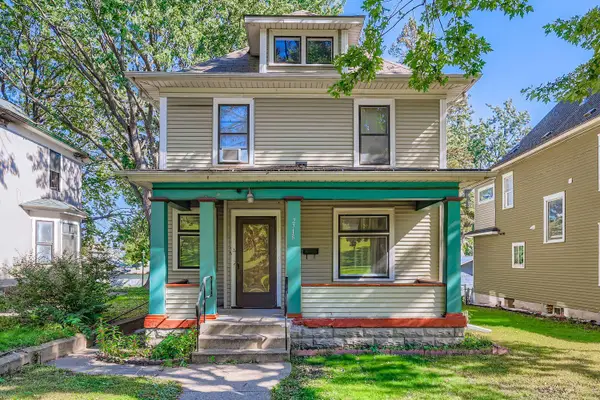 $260,000Active5 beds 3 baths1,840 sq. ft.
$260,000Active5 beds 3 baths1,840 sq. ft.2718 N 4th Street, Minneapolis, MN 55411
MLS# 6797263Listed by: PARTNERS REALTY INC. - New
 $399,900Active-- beds -- baths1,432 sq. ft.
$399,900Active-- beds -- baths1,432 sq. ft.3444 Cedar Avenue S, Minneapolis, MN 55407
MLS# 6796238Listed by: HOMESTEAD ROAD - New
 $209,900Active4 beds 2 baths1,448 sq. ft.
$209,900Active4 beds 2 baths1,448 sq. ft.2647 Penn Avenue N, Minneapolis, MN 55411
MLS# 6796412Listed by: RE/MAX RESULTS - Coming Soon
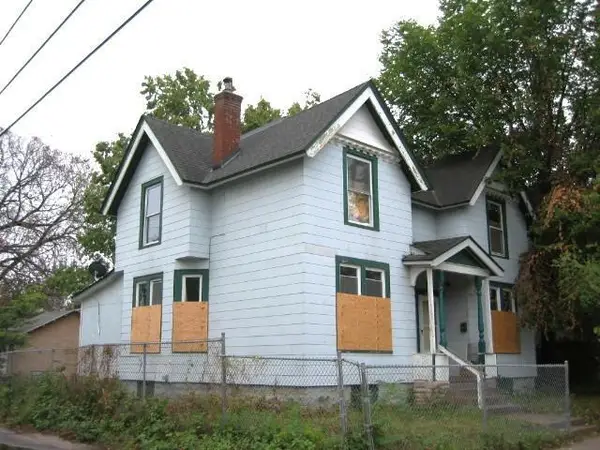 $160,000Coming Soon-- beds -- baths
$160,000Coming Soon-- beds -- baths1009 19th Street E, Minneapolis, MN 55404
MLS# 6797157Listed by: COLDWELL BANKER REALTY - New
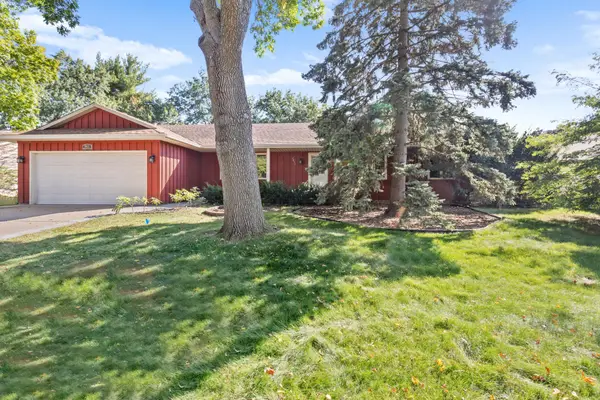 $399,900Active3 beds 2 baths2,909 sq. ft.
$399,900Active3 beds 2 baths2,909 sq. ft.7433 W 105th Street, Minneapolis, MN 55438
MLS# 6796448Listed by: HOMESTEAD ROAD - Coming Soon
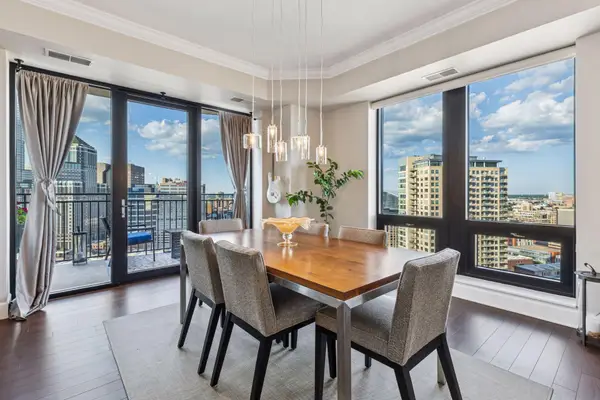 $720,000Coming Soon2 beds 3 baths
$720,000Coming Soon2 beds 3 baths500 E Grant Street #2210, Minneapolis, MN 55404
MLS# 6734051Listed by: KELLER WILLIAMS REALTY INTEGRITY LAKES - Coming Soon
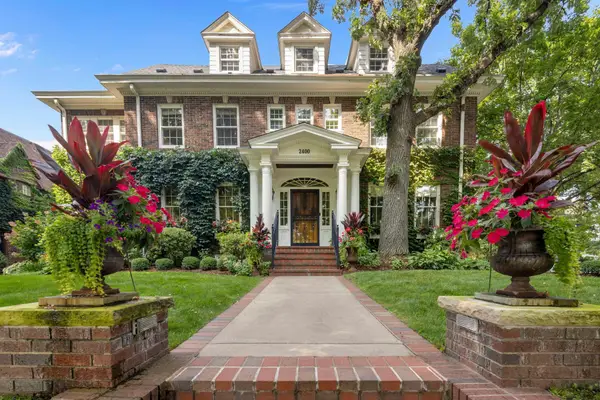 $2,895,000Coming Soon5 beds 5 baths
$2,895,000Coming Soon5 beds 5 baths2400 W Lake Of The Isles Parkway, Minneapolis, MN 55405
MLS# 6775659Listed by: COLDWELL BANKER REALTY
