2901 Vincent Avenue N, Minneapolis, MN 55411
Local realty services provided by:Better Homes and Gardens Real Estate First Choice
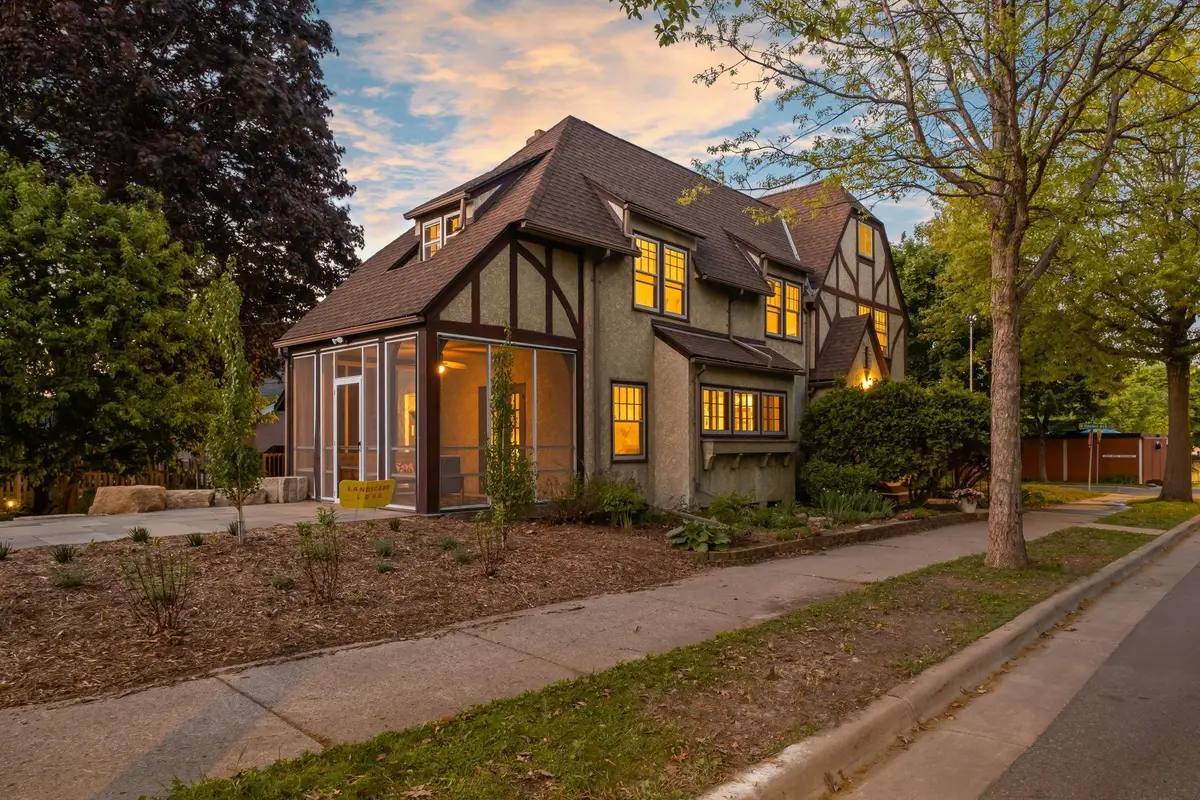
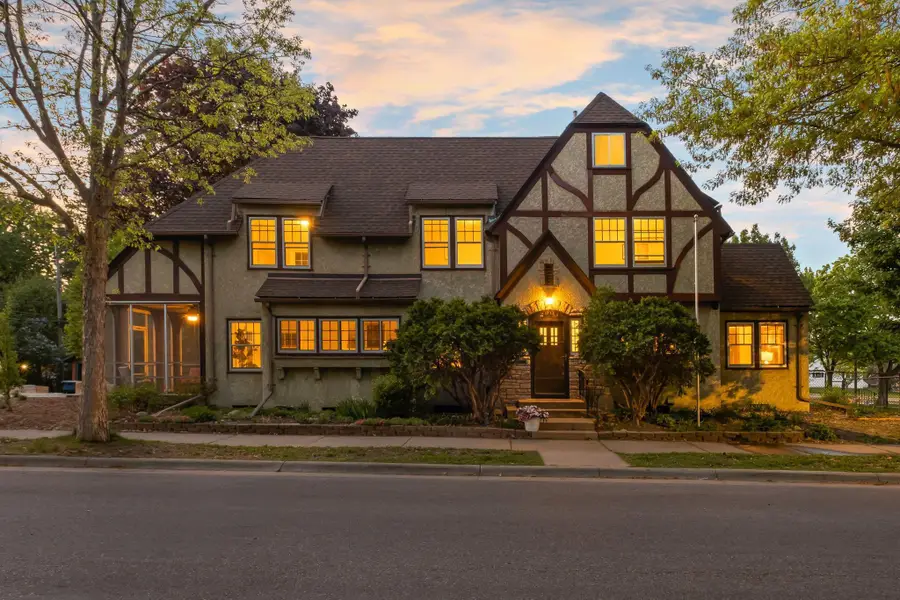
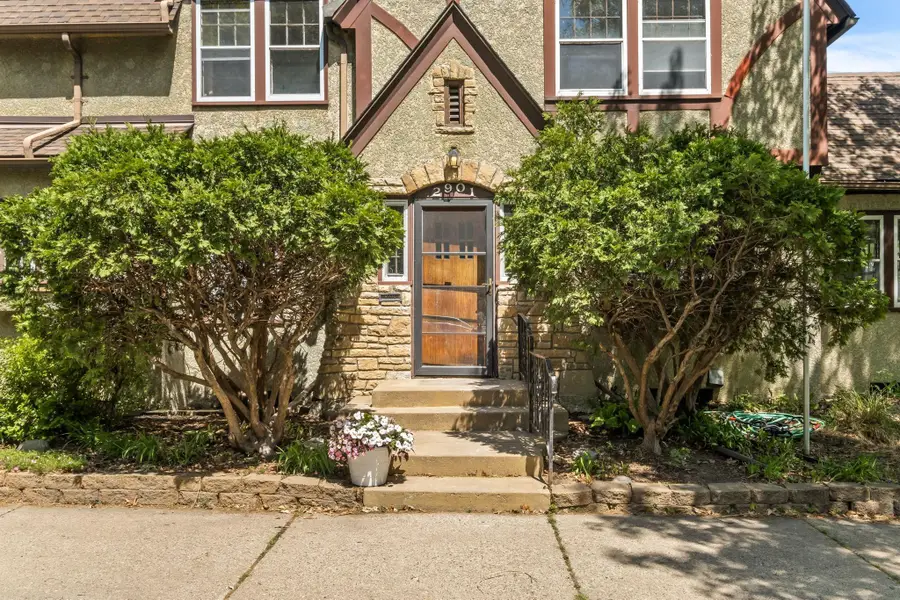
2901 Vincent Avenue N,Minneapolis, MN 55411
$375,000
- 4 Beds
- 2 Baths
- 2,418 sq. ft.
- Single family
- Pending
Listed by:greta fay
Office:anderson realty
MLS#:6719610
Source:NSMLS
Price summary
- Price:$375,000
- Price per sq. ft.:$116.24
About this home
Welcome to this stunning and spacious 1926 Tudor, perfectly situated with Theodore Wirth Parkway’s lush green space right outside your front door. The expansive main level offers an abundance of character and functionality, beginning with a gracious foyer that leads into a formal living room anchored by a classic wood-burning fireplace. A formal dining room provides an elegant setting for entertaining, while the adjacent den/office offers a peaceful workspace. The kitchen features newer stainless steel appliances and ample storage. Just off the attached garage entry, a conveniently located half bath adds to the main level’s practicality. Upstairs, you’ll find four generously sized bedrooms and a full bathroom. The lower level impresses with tall ceilings and a large family room centered around a second wood-burning fireplace—perfect for gatherings. Step through the French doors off the living room to enjoy the inviting screen porch and a breathtaking outdoor patio. A custom banas lavender sandstone patio, added just last year, is framed by a thoughtfully curated landscape of birch, serviceberry, quaking aspen, dogwood shrubs, black-eyed susans, hydrangeas, purple flame grass, and walker’s Low nepeta. Come see this opportunity to own a classic home in a premier location!!
Contact an agent
Home facts
- Year built:1926
- Listing Id #:6719610
- Added:91 day(s) ago
- Updated:July 29, 2025 at 10:49 PM
Rooms and interior
- Bedrooms:4
- Total bathrooms:2
- Full bathrooms:1
- Half bathrooms:1
- Living area:2,418 sq. ft.
Heating and cooling
- Cooling:Window Unit(s)
- Heating:Boiler
Structure and exterior
- Roof:Age Over 8 Years
- Year built:1926
- Building area:2,418 sq. ft.
- Lot area:0.12 Acres
Utilities
- Water:City Water - Connected
- Sewer:City Sewer - Connected
Finances and disclosures
- Price:$375,000
- Price per sq. ft.:$116.24
- Tax amount:$4,596 (2024)
New listings near 2901 Vincent Avenue N
- New
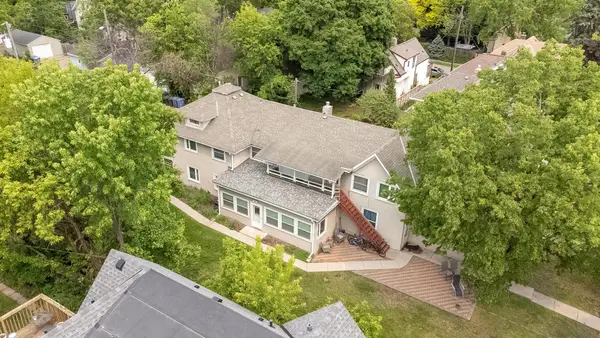 $988,900Active9 beds 4 baths7,380 sq. ft.
$988,900Active9 beds 4 baths7,380 sq. ft.3912 Blaisdell Avenue S, Minneapolis, MN 55409
MLS# 6772397Listed by: RE/MAX RESULTS - New
 $350,000Active3 beds 3 baths2,566 sq. ft.
$350,000Active3 beds 3 baths2,566 sq. ft.4257 93rd Avenue N, Minneapolis, MN 55443
MLS# 6772470Listed by: BRIDGE REALTY, LLC - New
 $165,000Active2 beds 2 baths990 sq. ft.
$165,000Active2 beds 2 baths990 sq. ft.1331 W 82nd Street #C, Minneapolis, MN 55420
MLS# 6772598Listed by: EDINA REALTY, INC. - Coming Soon
 $299,900Coming Soon3 beds 1 baths
$299,900Coming Soon3 beds 1 baths3746 25th Avenue S, Minneapolis, MN 55406
MLS# 6759913Listed by: EXP REALTY - Coming Soon
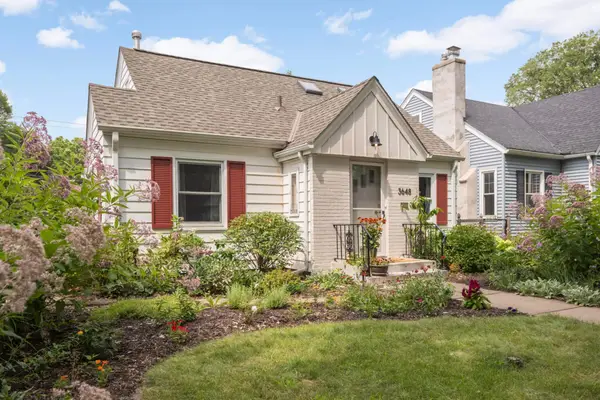 $375,000Coming Soon3 beds 1 baths
$375,000Coming Soon3 beds 1 baths3648 41st Avenue S, Minneapolis, MN 55406
MLS# 6771301Listed by: EDINA REALTY, INC. - New
 $339,900Active3 beds 1 baths1,382 sq. ft.
$339,900Active3 beds 1 baths1,382 sq. ft.5644 Blaisdell Avenue, Minneapolis, MN 55419
MLS# 6771995Listed by: EXP REALTY - New
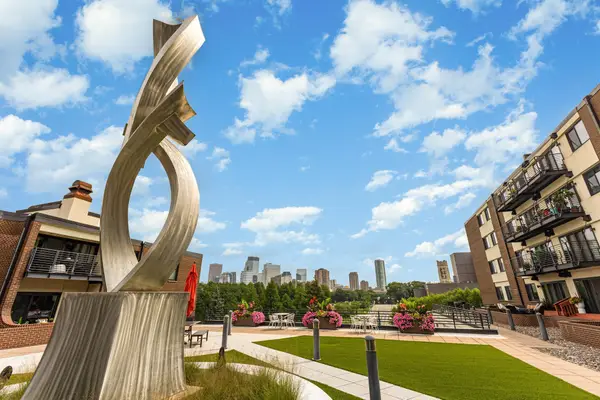 $360,000Active2 beds 2 baths1,096 sq. ft.
$360,000Active2 beds 2 baths1,096 sq. ft.52 Groveland Terrace #A406, Minneapolis, MN 55403
MLS# 6768761Listed by: KELLER WILLIAMS REALTY INTEGRITY - Coming Soon
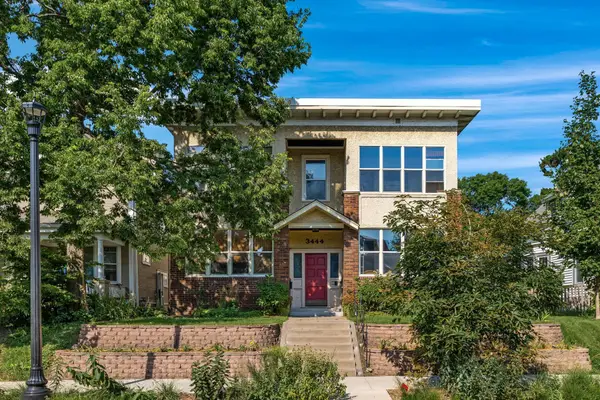 $215,000Coming Soon2 beds 1 baths
$215,000Coming Soon2 beds 1 baths3444 Grand Avenue S #1, Minneapolis, MN 55408
MLS# 6771264Listed by: MERIDIAN REALTY - New
 $360,000Active2 beds 2 baths1,096 sq. ft.
$360,000Active2 beds 2 baths1,096 sq. ft.52 Groveland Terrace #A406, Minneapolis, MN 55403
MLS# 6768761Listed by: KELLER WILLIAMS REALTY INTEGRITY - New
 $165,000Active2 beds 2 baths960 sq. ft.
$165,000Active2 beds 2 baths960 sq. ft.333 8th Street Se #120, Minneapolis, MN 55414
MLS# 6772354Listed by: RE/MAX RESULTS

