2924 Emerson Avenue N, Minneapolis, MN 55411
Local realty services provided by:Better Homes and Gardens Real Estate First Choice
2924 Emerson Avenue N,Minneapolis, MN 55411
$199,900
- 3 Beds
- 2 Baths
- 1,840 sq. ft.
- Multi-family
- Active
Listed by: stephanie s gruver
Office: re/max results
MLS#:6762725
Source:NSMLS
Price summary
- Price:$199,900
- Price per sq. ft.:$108.64
About this home
Beautiful two story duplex with charming front porch, original woodwork, light fixtures, leaded glass window, and hardwood floors. Recent updates include NEW ROOF and gutters, NEW drain tile system in basement with battery backup on sump pump, new siding and window wraps on 2 sides of home, and the boiler heating system has been cleaned, serviced, and certified. Many of the interior rooms have been professionally painted this year. A large deck overlooks the fenced back yard (recently enhanced by the removal of an excessively large tree ) with a storage shed and space for a future garage or off-street parking space. The main floor has one bedroom, a living room, a music room, a formal dining room, a bonus den/office space, a kitchen, and a full bath. The second floor unit has a flexible floor plan with at least 2 bedrooms. Conveniently located near Lowry Ave N for convenient shopping, dining, and North Regional Library services, with easy access to downtown and NE Minneapolis. A designated bike path on Emerson Ave N makes this location ideal for cycling enthusiasts/bike commuters. Certificate of Approval has been issued for the Truth in Sale of Housing report (no required repairs). Some photos are virtually staged.
Contact an agent
Home facts
- Year built:1908
- Listing ID #:6762725
- Added:186 day(s) ago
- Updated:February 22, 2026 at 12:58 PM
Rooms and interior
- Bedrooms:3
- Total bathrooms:2
- Living area:1,840 sq. ft.
Heating and cooling
- Heating:Boiler
Structure and exterior
- Roof:Age 8 Years or Less, Asphalt, Pitched
- Year built:1908
- Building area:1,840 sq. ft.
- Lot area:0.13 Acres
Utilities
- Water:City Water - Connected
- Sewer:City Sewer - Connected
Finances and disclosures
- Price:$199,900
- Price per sq. ft.:$108.64
- Tax amount:$3,556 (2025)
New listings near 2924 Emerson Avenue N
- New
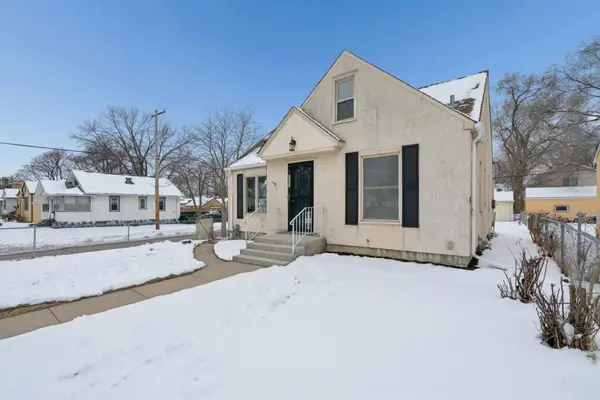 $279,000Active3 beds 1 baths2,154 sq. ft.
$279,000Active3 beds 1 baths2,154 sq. ft.4601 Russell Avenue N, Minneapolis, MN 55412
MLS# 7023804Listed by: JAMES M. WATERS - Coming Soon
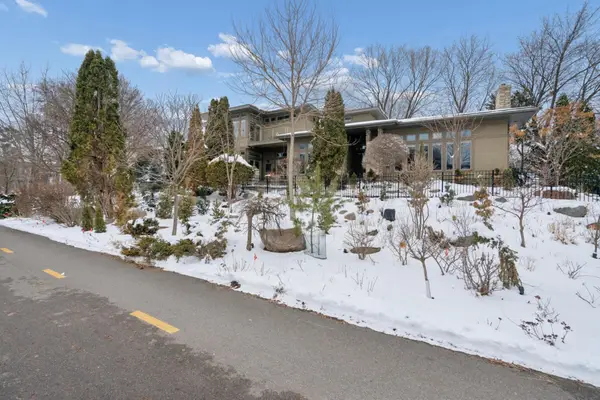 $1,400,000Coming Soon3 beds 3 baths
$1,400,000Coming Soon3 beds 3 baths2864 Irving Avenue S, Minneapolis, MN 55408
MLS# 7024662Listed by: COLDWELL BANKER REALTY - New
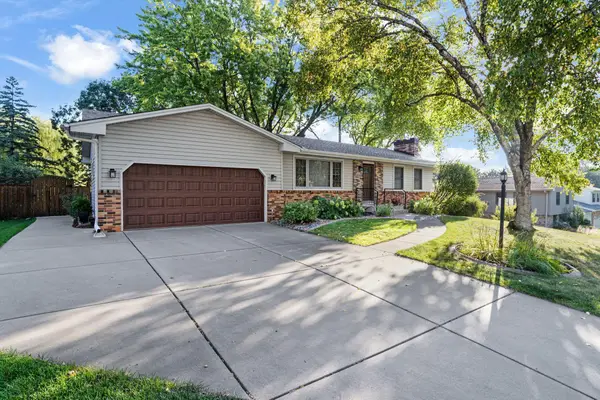 $535,000Active4 beds 3 baths2,353 sq. ft.
$535,000Active4 beds 3 baths2,353 sq. ft.10001 Morris Road, Minneapolis, MN 55437
MLS# 7014551Listed by: TC PRO CRE - New
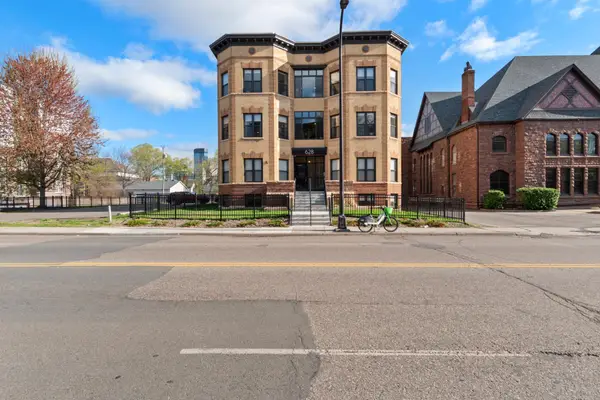 $117,500Active3 beds 2 baths1,381 sq. ft.
$117,500Active3 beds 2 baths1,381 sq. ft.628 E Franklin Avenue #301, Minneapolis, MN 55404
MLS# 7024570Listed by: CITY OF LAKES COMMUNITY REALTY - New
 $117,500Active3 beds 2 baths1,381 sq. ft.
$117,500Active3 beds 2 baths1,381 sq. ft.628 E Franklin Avenue #301, Minneapolis, MN 55404
MLS# 7024570Listed by: CITY OF LAKES COMMUNITY REALTY - New
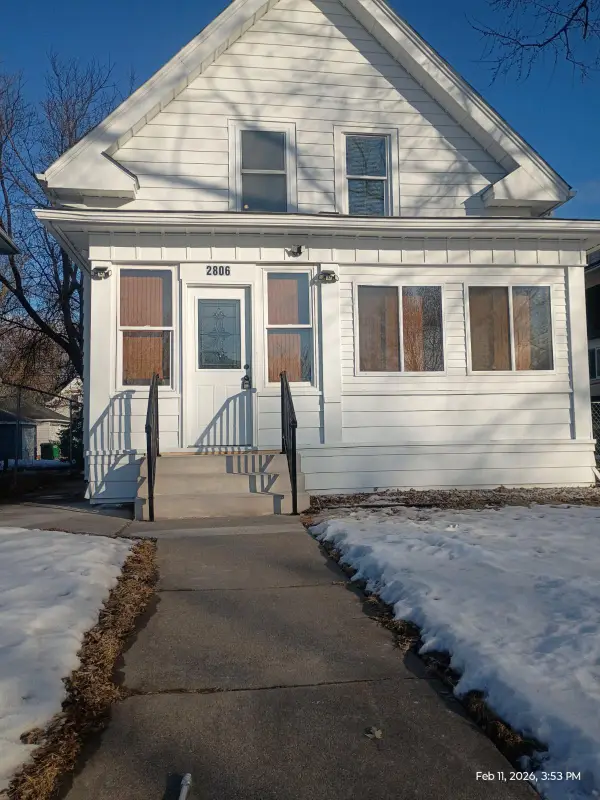 $315,000Active3 beds 2 baths2,036 sq. ft.
$315,000Active3 beds 2 baths2,036 sq. ft.2806 Humboldt Avenue N, Minneapolis, MN 55411
MLS# 7020793Listed by: SAVVY AVENUE, LLC - New
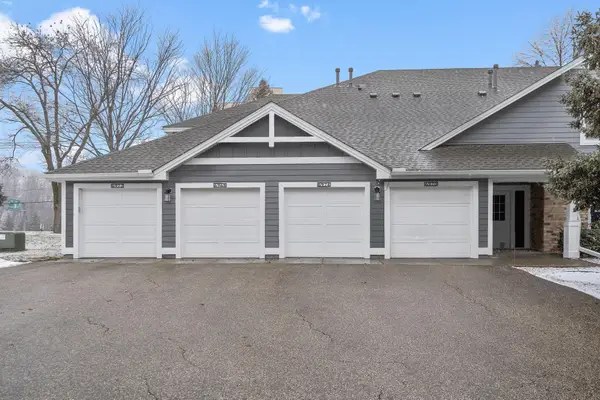 $169,900Active2 beds 2 baths1,271 sq. ft.
$169,900Active2 beds 2 baths1,271 sq. ft.6974 Langford Court #5, Minneapolis, MN 55436
MLS# 6822335Listed by: KELLER WILLIAMS PREMIER REALTY LAKE MINNETONKA - Open Sun, 1 to 3pmNew
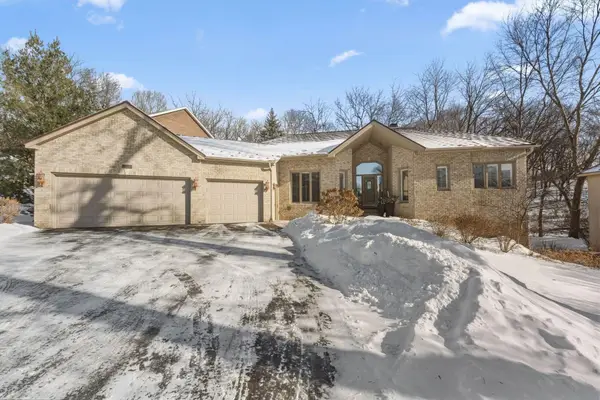 $839,900Active4 beds 3 baths3,562 sq. ft.
$839,900Active4 beds 3 baths3,562 sq. ft.6958 Kenmare Drive, Minneapolis, MN 55438
MLS# 7006324Listed by: REDFIN CORPORATION - New
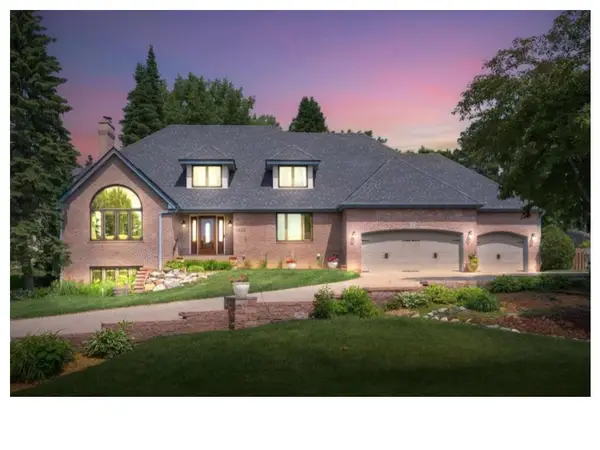 $729,900Active4 beds 4 baths4,442 sq. ft.
$729,900Active4 beds 4 baths4,442 sq. ft.11428 Zion Circle, Minneapolis, MN 55437
MLS# 7015079Listed by: TC PRO CRE - New
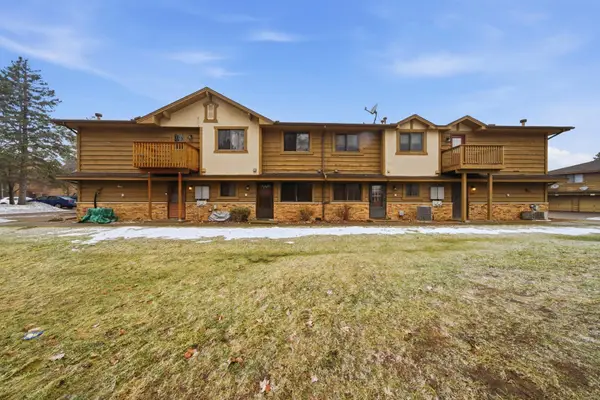 $175,000Active2 beds 1 baths935 sq. ft.
$175,000Active2 beds 1 baths935 sq. ft.6129 78th Avenue N, Minneapolis, MN 55443
MLS# 7020269Listed by: EDINA REALTY, INC.

