2928 Dean Parkway #3B, Minneapolis, MN 55416
Local realty services provided by:Better Homes and Gardens Real Estate Advantage One
2928 Dean Parkway #3B,Minneapolis, MN 55416
$175,000
- 1 Beds
- 1 Baths
- 646 sq. ft.
- Single family
- Pending
Listed by: michael j tracy, aaron rosell
Office: doro real estate
MLS#:6807399
Source:ND_FMAAR
Price summary
- Price:$175,000
- Price per sq. ft.:$270.9
- Monthly HOA dues:$469
About this home
Wake up to views of parkland, trails, and Lake Bde Maka Ska from this updated one-bedroom condo in Minneapolis's coveted Cedar-Isles-Dean neighborhood. One of just eight front-facing residences at The Ambassador on Dean Parkway, this home offers some of the building's best sightlines and an effortless connection to lakeside living. Inside, more than $20,000 in upgrades create a space that's both stylish and functional: quartz kitchen countertops, hardwood floors, custom living room built-ins, and a show-stopping bathroom with full-coverage tile and custom glass. The layout is efficient and easy to maintain, complete with an in-unit all-in-one washer/dryer and a reserved heated underground parking space with extra storage. Step outside to the Grand Rounds National Scenic Byway, the Greenway bike path, Rustica Bakery, and an array of lakefront shops and restaurants. This condo delivers active city living wrapped in midcentury charm - all at an approachable price in the heart of everything that makes Minneapolis remarkable.
Contact an agent
Home facts
- Year built:1960
- Listing ID #:6807399
- Added:35 day(s) ago
- Updated:November 28, 2025 at 08:30 AM
Rooms and interior
- Bedrooms:1
- Total bathrooms:1
- Living area:646 sq. ft.
Heating and cooling
- Cooling:Wall Unit(s)
- Heating:Baseboard
Structure and exterior
- Year built:1960
- Building area:646 sq. ft.
Utilities
- Water:City Water/Connected
- Sewer:City Sewer/Connected
Finances and disclosures
- Price:$175,000
- Price per sq. ft.:$270.9
- Tax amount:$2,374
New listings near 2928 Dean Parkway #3B
- Coming Soon
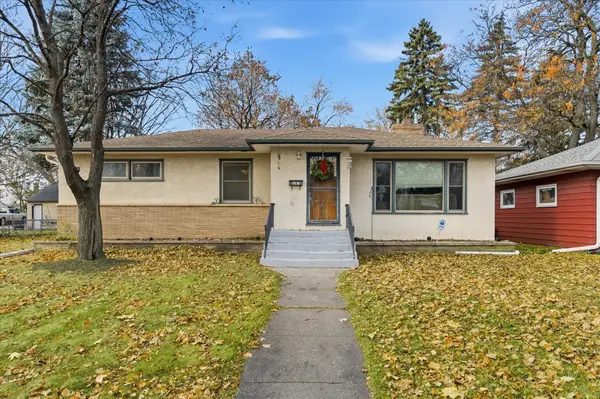 $264,900Coming Soon4 beds 2 baths
$264,900Coming Soon4 beds 2 baths5121 Aldrich Avenue N, Minneapolis, MN 55430
MLS# 6822463Listed by: EXP REALTY - Open Fri, 12 to 1:30pmNew
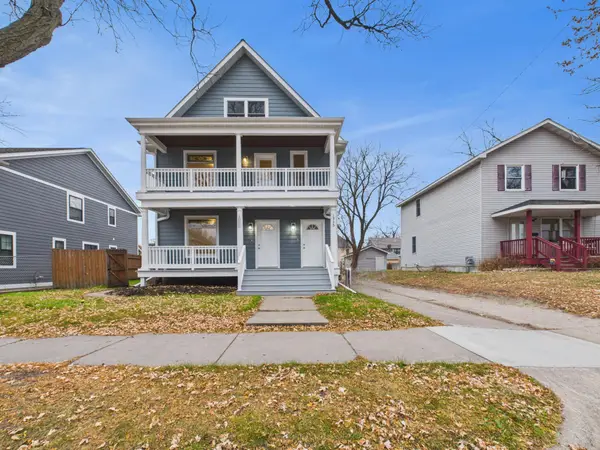 $200,000Active-- beds -- baths2,184 sq. ft.
$200,000Active-- beds -- baths2,184 sq. ft.1933 Hillside Avenue N, Minneapolis, MN 55411
MLS# 6821673Listed by: CITY OF LAKES COMMUNITY REALTY - Coming Soon
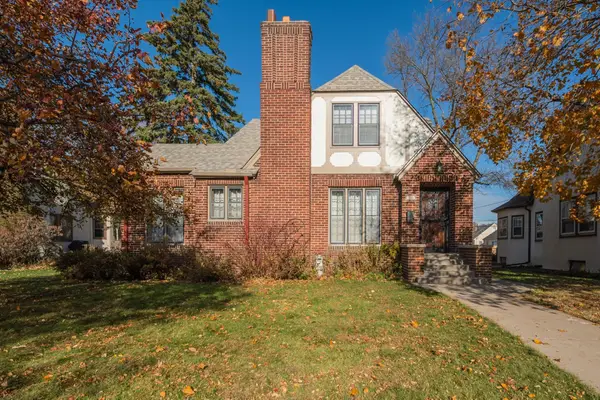 $440,000Coming Soon4 beds 2 baths
$440,000Coming Soon4 beds 2 baths2808 Victory Memorial Drive, Minneapolis, MN 55412
MLS# 6815626Listed by: KELLER WILLIAMS CLASSIC RLTY NW - New
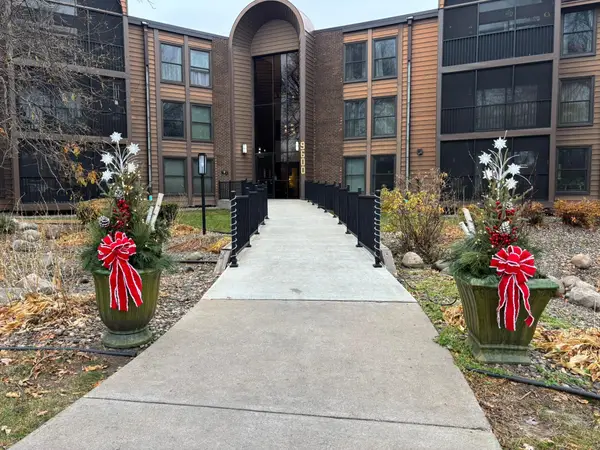 $140,000Active2 beds 2 baths1,334 sq. ft.
$140,000Active2 beds 2 baths1,334 sq. ft.9600 Portland Avenue S #107, Minneapolis, MN 55420
MLS# 6815863Listed by: KELLER WILLIAMS REALTY INTEGRITY LAKES - New
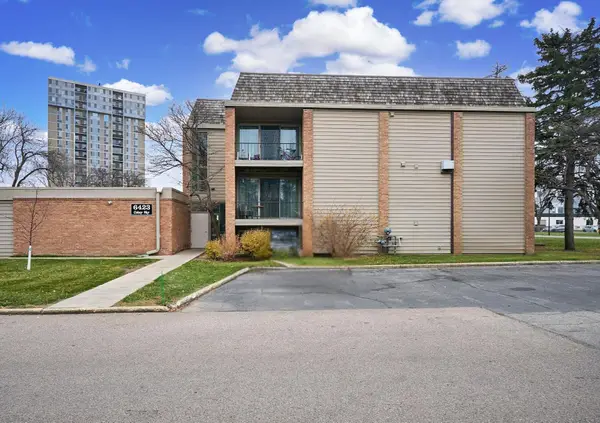 $143,000Active1 beds 1 baths720 sq. ft.
$143,000Active1 beds 1 baths720 sq. ft.6423 Colony Way #2G, Minneapolis, MN 55435
MLS# 6821314Listed by: KELLER WILLIAMS PREMIER REALTY LAKE MINNETONKA - Coming SoonOpen Sat, 12 to 2pm
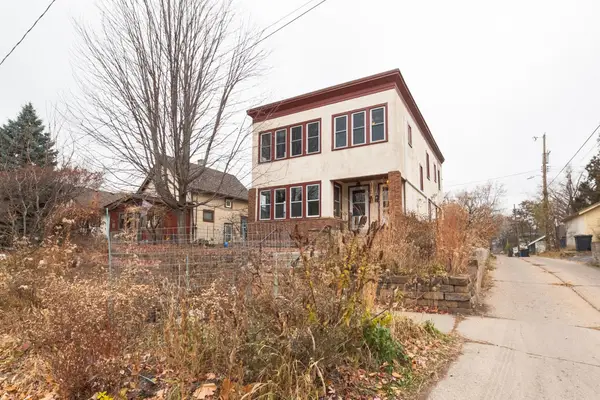 $410,000Coming Soon-- beds -- baths
$410,000Coming Soon-- beds -- baths2212 E 34th Street, Minneapolis, MN 55407
MLS# 6819001Listed by: KELLER WILLIAMS CLASSIC RLTY NW - New
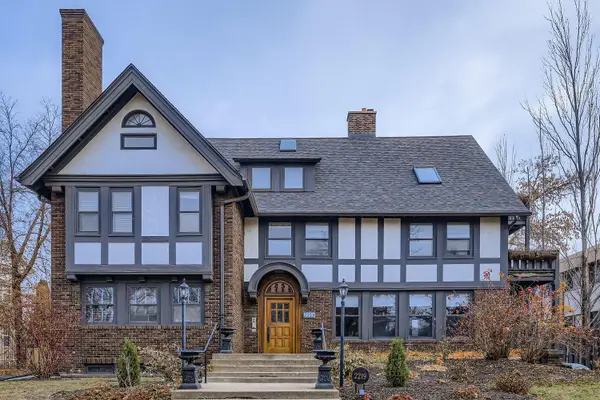 $199,900Active1 beds 1 baths999 sq. ft.
$199,900Active1 beds 1 baths999 sq. ft.2219 Pillsbury Avenue S #5, Minneapolis, MN 55404
MLS# 6820386Listed by: REAL ESTATE MASTERS, LTD. - Coming SoonOpen Sun, 12 to 2pm
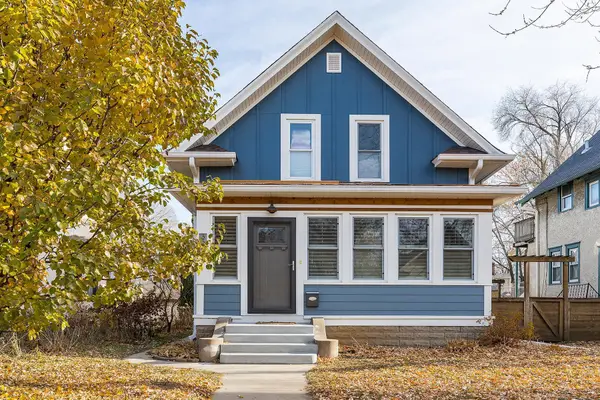 $450,000Coming Soon4 beds 2 baths
$450,000Coming Soon4 beds 2 baths3533 16th Avenue S, Minneapolis, MN 55407
MLS# 6822061Listed by: LYNDEN REALTY, LTD. - New
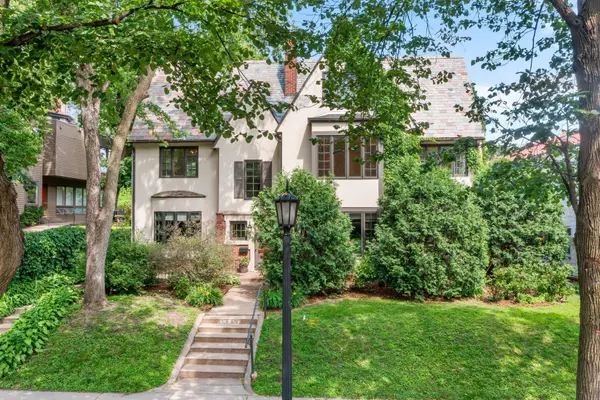 $630,000Active-- beds -- baths3,470 sq. ft.
$630,000Active-- beds -- baths3,470 sq. ft.1721 Humboldt Avenue S, Minneapolis, MN 55403
MLS# 6822043Listed by: RE/MAX RESULTS - New
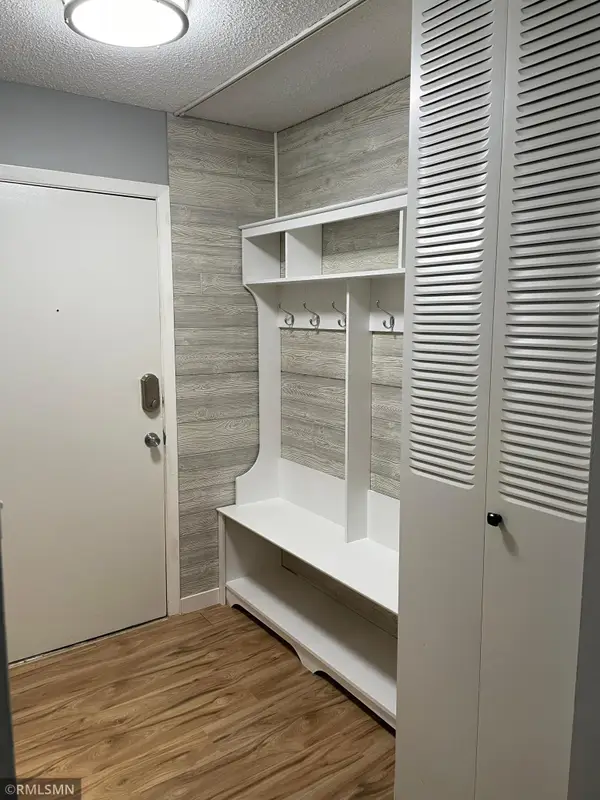 $125,000Active1 beds 1 baths700 sq. ft.
$125,000Active1 beds 1 baths700 sq. ft.2800 Hillsboro Avenue N #105, Minneapolis, MN 55427
MLS# 6818976Listed by: ADD-VANTAGE REALTY INC
