2928 Dean Parkway #3J, Minneapolis, MN 55416
Local realty services provided by:Better Homes and Gardens Real Estate Advantage One
2928 Dean Parkway #3J,Minneapolis, MN 55416
$275,000
- 2 Beds
- 2 Baths
- 1,048 sq. ft.
- Single family
- Active
Listed by: kristi healy
Office: edina realty, inc.
MLS#:6756912
Source:ND_FMAAR
Price summary
- Price:$275,000
- Price per sq. ft.:$262.4
- Monthly HOA dues:$721
About this home
You’re in luck—Welcome to 2928 Dean Parkway, perfectly nestled between Cedar Lake, Lake of the Isles, and Bde Maka Ska. This stylish 1960 Mid-Century Modern building features a freshly updated lobby and refreshed hallways, complete with show-stopping walnut entry doors. Park in your generously sized heated garage stall- #23 (goodbye, winter scraping), that is just around the corner from the elevator! Inside Unit 3J, you’ll find a smart “double unit” layout with a bedroom and bathroom on each side—ideal for guests, roommates, or just spreading out. The bright living room flows into a cozy dining nook with a private balcony. You’ll also enjoy an updated kitchen with stainless steel appliances, and a rare in-unit laundry room. Hardwood floors, generous storage, and views of the brand-new community courtyard round out the space. Try your hand at raised-bed gardening, fire up the grill, or explore the nearby restaurants, bars- just steps from your door. Mid-century charm, modern convenience, and lakes for days—what more could you ask for?
Contact an agent
Home facts
- Year built:1960
- Listing ID #:6756912
- Added:245 day(s) ago
- Updated:November 12, 2025 at 04:34 PM
Rooms and interior
- Bedrooms:2
- Total bathrooms:2
- Full bathrooms:1
- Living area:1,048 sq. ft.
Heating and cooling
- Cooling:Wall Unit(s)
- Heating:Baseboard
Structure and exterior
- Roof:Flat
- Year built:1960
- Building area:1,048 sq. ft.
- Lot area:0.46 Acres
Utilities
- Water:City Water/Connected
- Sewer:City Sewer/Connected
Finances and disclosures
- Price:$275,000
- Price per sq. ft.:$262.4
- Tax amount:$3,287
New listings near 2928 Dean Parkway #3J
- New
 $499,900Active3 beds 2 baths2,266 sq. ft.
$499,900Active3 beds 2 baths2,266 sq. ft.4428 Aldrich Avenue S, Minneapolis, MN 55419
MLS# 6816745Listed by: RE/MAX ADVANTAGE PLUS - Coming Soon
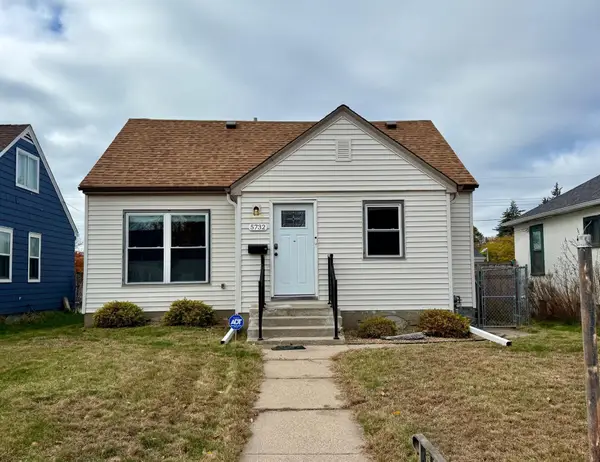 $319,900Coming Soon3 beds 1 baths
$319,900Coming Soon3 beds 1 baths5732 Longfellow Avenue, Minneapolis, MN 55417
MLS# 6816385Listed by: COLDWELL BANKER REALTY - New
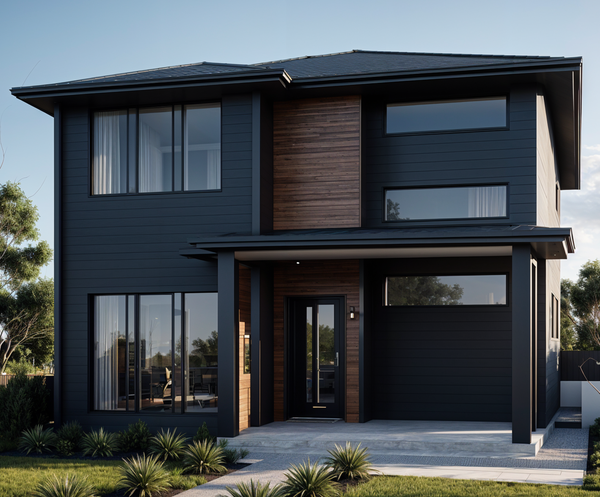 $950,000Active4 beds 4 baths3,148 sq. ft.
$950,000Active4 beds 4 baths3,148 sq. ft.5825 Vincent Avenue S, Minneapolis, MN 55410
MLS# 6809457Listed by: CITYLINE REALTY - New
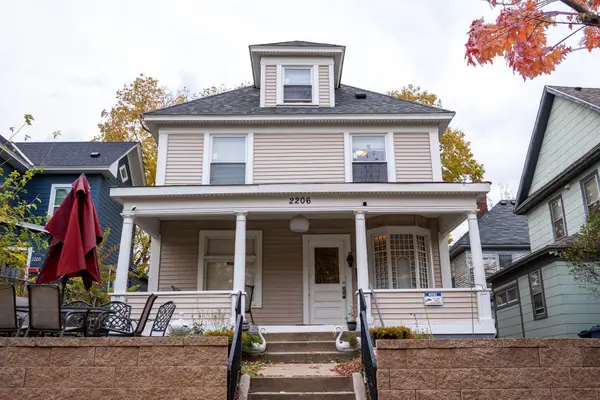 $387,900Active3 beds 3 baths2,496 sq. ft.
$387,900Active3 beds 3 baths2,496 sq. ft.2206 Elliot Avenue, Minneapolis, MN 55404
MLS# 6816595Listed by: NATIONAL REALTY GUILD - New
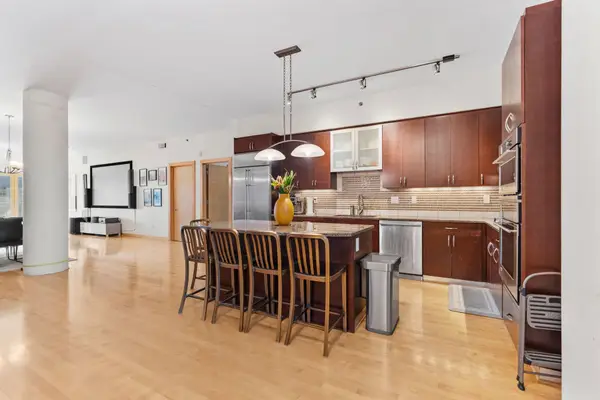 $724,900Active2 beds 2 baths2,311 sq. ft.
$724,900Active2 beds 2 baths2,311 sq. ft.401 N 2nd Street #504, Minneapolis, MN 55401
MLS# 6813195Listed by: P.S. REAL ESTATE, LLC - New
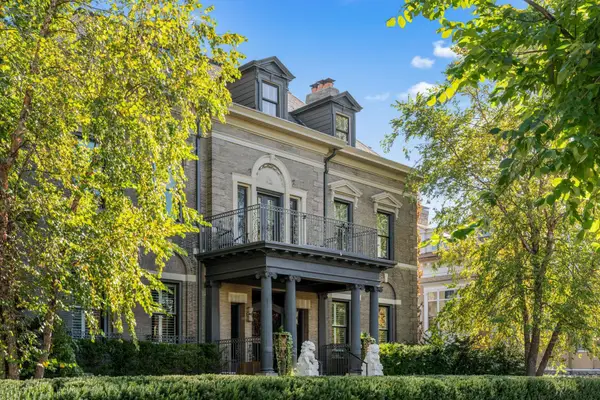 $1,685,000Active11 beds 10 baths13,422 sq. ft.
$1,685,000Active11 beds 10 baths13,422 sq. ft.2201 Pillsbury Avenue S, Minneapolis, MN 55404
MLS# 6816796Listed by: PRUDDEN & COMPANY - New
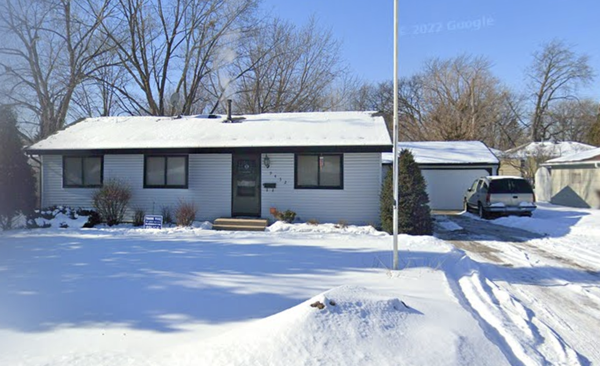 $289,900Active4 beds 1 baths2,080 sq. ft.
$289,900Active4 beds 1 baths2,080 sq. ft.9432 Park Avenue S, Minneapolis, MN 55420
MLS# 6816388Listed by: EXP REALTY - New
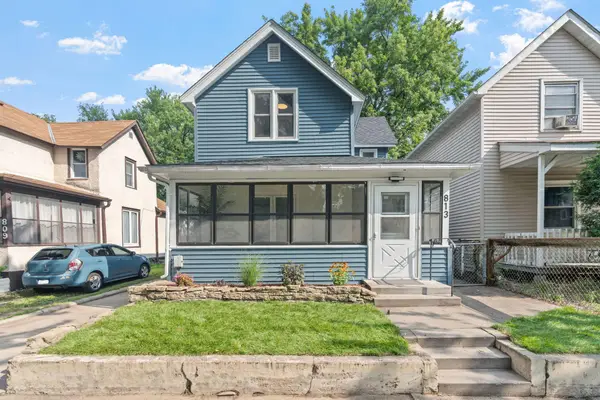 $315,000Active3 beds 2 baths1,209 sq. ft.
$315,000Active3 beds 2 baths1,209 sq. ft.813 26th Avenue Ne, Minneapolis, MN 55418
MLS# 6815405Listed by: KELLER WILLIAMS REALTY INTEGRITY LAKES - Coming SoonOpen Thu, 4 to 6pm
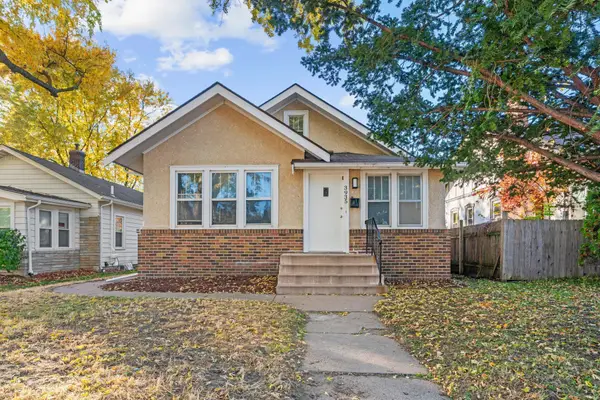 $260,000Coming Soon2 beds 2 baths
$260,000Coming Soon2 beds 2 baths3935 Thomas Avenue N, Minneapolis, MN 55412
MLS# 6815956Listed by: KELLER WILLIAMS REALTY INTEGRITY LAKES - Coming Soon
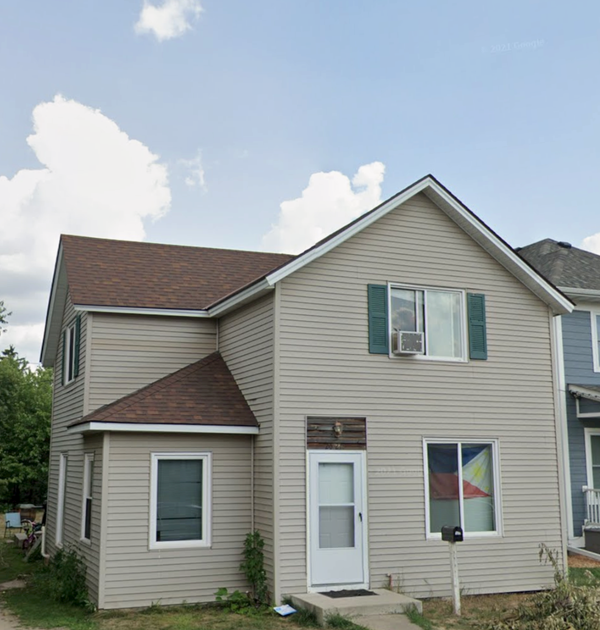 $324,900Coming Soon5 beds 2 baths
$324,900Coming Soon5 beds 2 baths2527 Washington Street Ne, Minneapolis, MN 55418
MLS# 6816026Listed by: REAL BROKER, LLC
