3004 E Minnehaha Parkway, Minneapolis, MN 55406
Local realty services provided by:Better Homes and Gardens Real Estate Advantage One
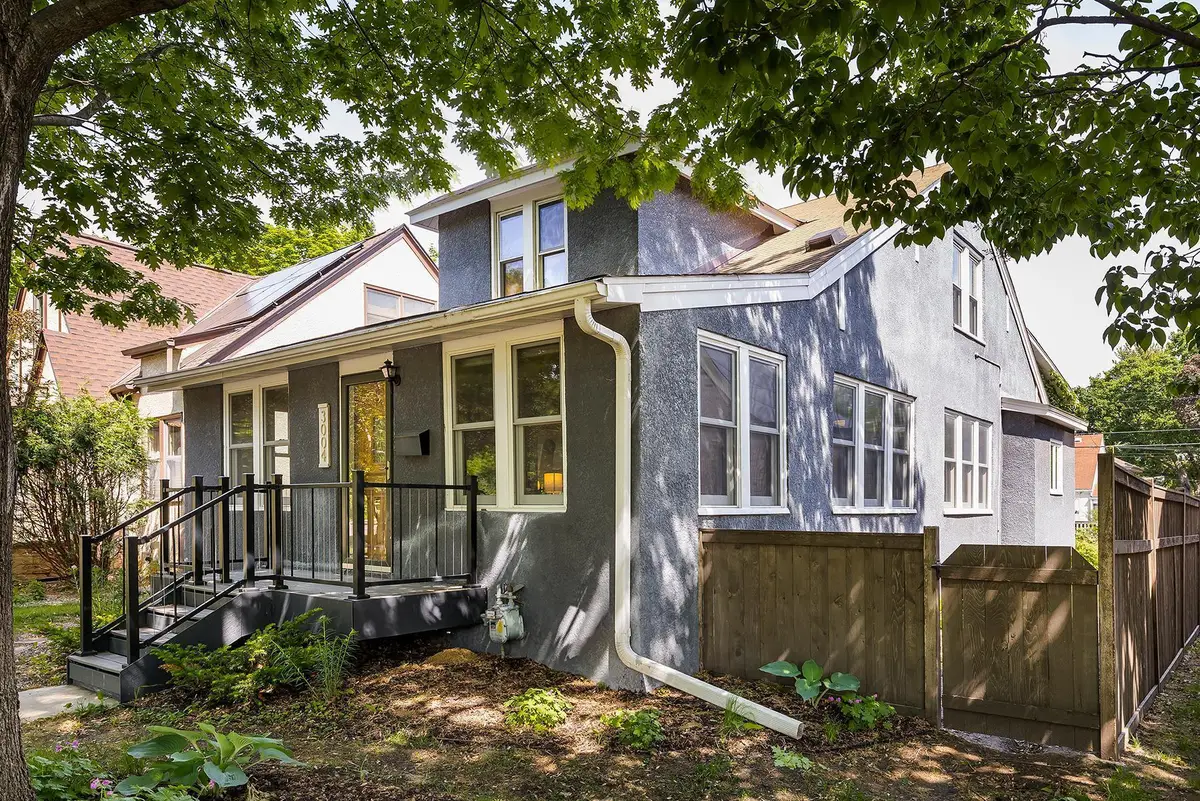
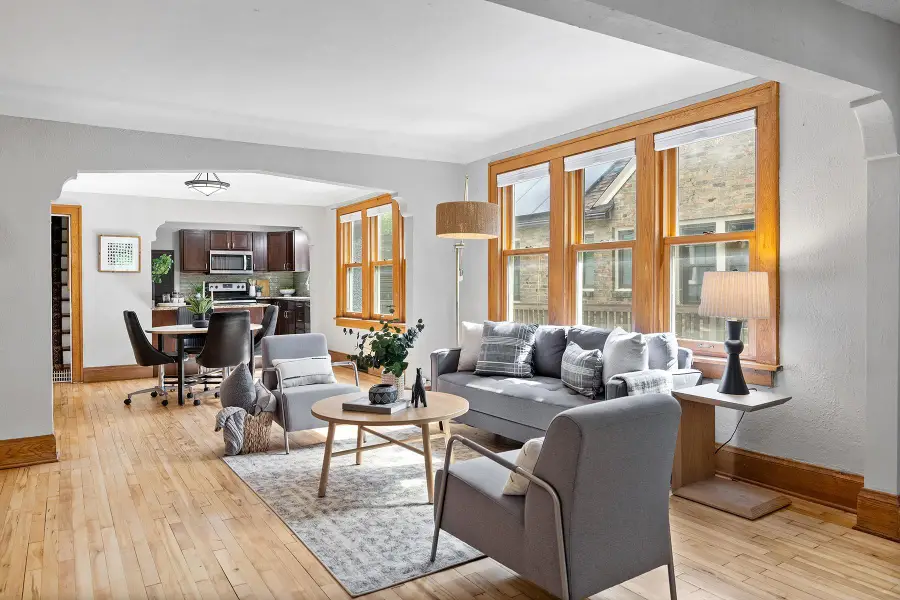
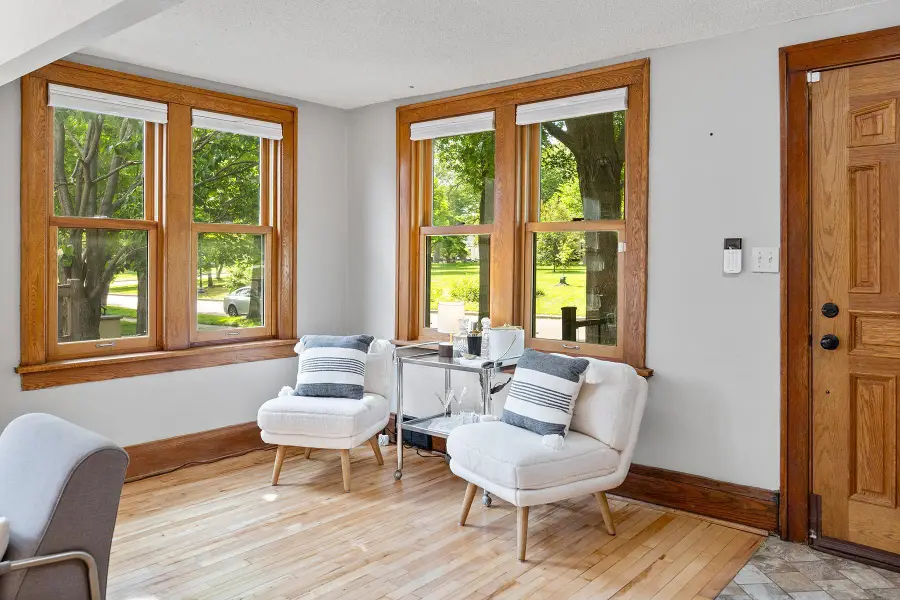
3004 E Minnehaha Parkway,Minneapolis, MN 55406
$565,000
- 5 Beds
- 3 Baths
- 3,544 sq. ft.
- Single family
- Active
Listed by:leah r drury
Office:compass
MLS#:6715359
Source:ND_FMAAR
Price summary
- Price:$565,000
- Price per sq. ft.:$159.42
About this home
Nestled on coveted Minnehaha Parkway, this charming home is bigger than it looks with over 3000 sq ft! This spacious five-bedroom, three-bath home offers a wonderful blend of character, space, and location. Just steps from the scenic Minnehaha Creek trails, this home features an open floor plan on the main level that seamlessly connects the living, dining, and kitchen areas, perfect for entertaining or everyday living. Large windows flood the space with natural light, highlighting the home’s original hardwood floors and timeless architectural details. The updated kitchen offers updated appliances, breakfast bar, and ample counter space, while the main floor also includes 3 bedrooms and a full bath for added convenience. Upstairs, you’ll find the primary bedroom with ensuite half bath, plus additional bedroom, office space, and a unique upper level screen porch! Lower level offers spacious family room, ¾ bath, bonus room perfect for a home gym, and fantastic storage spaces. Enjoy summer evenings on the private, fully fenced backyard on the maintenance free deck. Garage equipped with new concrete pad and EV charger! Enjoy superb walkability to nearby Lake Nokomis, Minnehaha Falls, and the local cafes, bakeries, shops and restaurants in “downtown Nokomis!” Rare opportunity to own a piece of Parkway charm in one of Minneapolis’ most sought-after neighborhoods.
Contact an agent
Home facts
- Year built:1918
- Listing Id #:6715359
- Added:72 day(s) ago
- Updated:August 08, 2025 at 03:10 PM
Rooms and interior
- Bedrooms:5
- Total bathrooms:3
- Full bathrooms:1
- Half bathrooms:1
- Living area:3,544 sq. ft.
Heating and cooling
- Cooling:Central Air
- Heating:Forced Air
Structure and exterior
- Year built:1918
- Building area:3,544 sq. ft.
- Lot area:0.15 Acres
Utilities
- Water:City Water - In Street, City Water/Connected
- Sewer:City Sewer - In Street, City Sewer/Connected
Finances and disclosures
- Price:$565,000
- Price per sq. ft.:$159.42
- Tax amount:$8,630
New listings near 3004 E Minnehaha Parkway
 $425,000Pending3 beds 1 baths1,700 sq. ft.
$425,000Pending3 beds 1 baths1,700 sq. ft.635 Quincy Street Ne, Minneapolis, MN 55413
MLS# 6772692Listed by: DRG- New
 $235,000Active2 beds 2 baths970 sq. ft.
$235,000Active2 beds 2 baths970 sq. ft.3310 Nicollet Avenue #102, Minneapolis, MN 55408
MLS# 6772257Listed by: COLDWELL BANKER REALTY - New
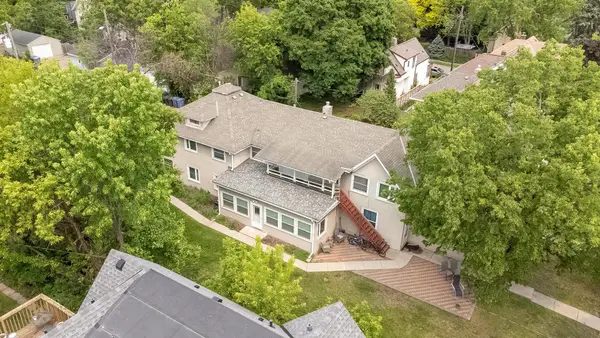 $988,900Active-- beds -- baths4,808 sq. ft.
$988,900Active-- beds -- baths4,808 sq. ft.3912 Blaisdell Avenue S, Minneapolis, MN 55409
MLS# 6772397Listed by: RE/MAX RESULTS - New
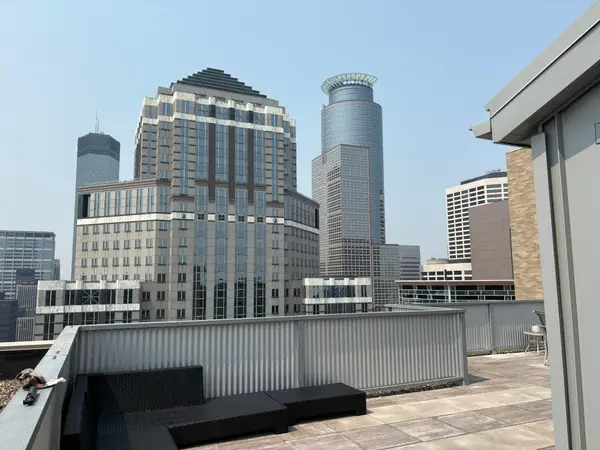 $99,000Active-- beds 1 baths526 sq. ft.
$99,000Active-- beds 1 baths526 sq. ft.431 S 7th Street #2603, Minneapolis, MN 55415
MLS# 6772545Listed by: THEMLSONLINE.COM, INC. - New
 $350,000Active3 beds 3 baths2,566 sq. ft.
$350,000Active3 beds 3 baths2,566 sq. ft.4257 93rd Avenue N, Minneapolis, MN 55443
MLS# 6772470Listed by: BRIDGE REALTY, LLC - New
 $165,000Active2 beds 2 baths990 sq. ft.
$165,000Active2 beds 2 baths990 sq. ft.1331 W 82nd Street #C, Minneapolis, MN 55420
MLS# 6772598Listed by: EDINA REALTY, INC. - Coming Soon
 $299,900Coming Soon3 beds 1 baths
$299,900Coming Soon3 beds 1 baths3746 25th Avenue S, Minneapolis, MN 55406
MLS# 6759913Listed by: EXP REALTY - Coming Soon
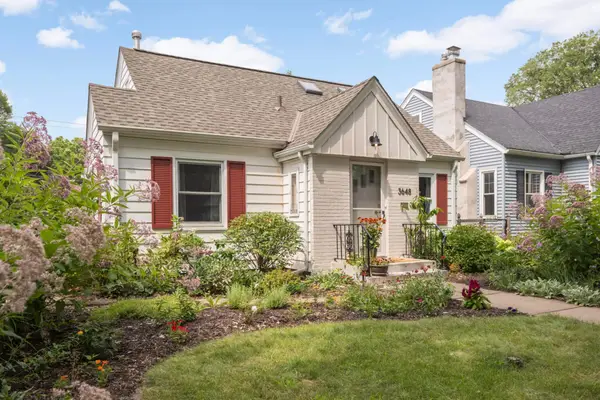 $375,000Coming Soon3 beds 1 baths
$375,000Coming Soon3 beds 1 baths3648 41st Avenue S, Minneapolis, MN 55406
MLS# 6771301Listed by: EDINA REALTY, INC. - New
 $339,900Active3 beds 1 baths1,382 sq. ft.
$339,900Active3 beds 1 baths1,382 sq. ft.5644 Blaisdell Avenue, Minneapolis, MN 55419
MLS# 6771995Listed by: EXP REALTY - New
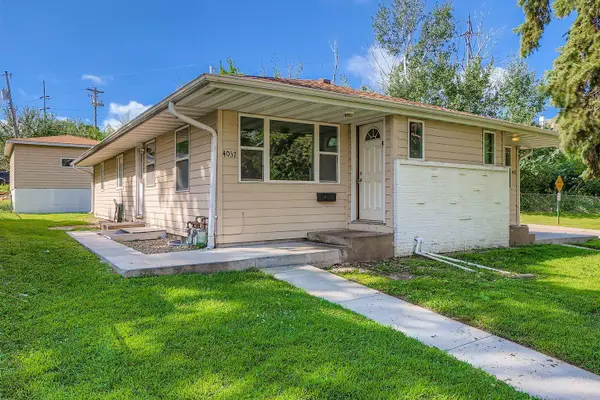 $500,000Active6 beds 4 baths3,168 sq. ft.
$500,000Active6 beds 4 baths3,168 sq. ft.4037 37th Avenue N, Minneapolis, MN 55422
MLS# 6772516Listed by: EXP REALTY
