3209 Galleria #1406, Minneapolis, MN 55435
Local realty services provided by:Better Homes and Gardens Real Estate Advantage One
Listed by: tonia l kurth
Office: coldwell banker realty
MLS#:6781922
Source:ND_FMAAR
Price summary
- Price:$990,000
- Price per sq. ft.:$872.25
- Monthly HOA dues:$1,010
About this home
This 14th-floor residence showcases spectacular city skyline views through floor-to-ceiling windows and a private balcony. The two-bedroom, two-bathroom has been remodeled with designer selections including Robern cabinetry, Wolf, Liebherr, and Sub-Zero appliances, custom lighting, and sophisticated finishes throughout. The expansive kitchen island with seating for six anchors the open-concept layout, complemented by hardwood floors and exceptional storage. The primary suite features sweeping views, a walk-in closet with built-ins, and spa-like bathroom. The second bedroom offers flexibility for use as a guest room, home office, or multipurpose space with fantastic built-ins and an integrated Murphy bed. Convenient access to the second bathroom with a walk-in shower. Additional upgrades include a reverse-osmosis water system, premium washer/dryer, and an EV charger at one of two dedicated parking stalls conveniently located near the elevator. Living at Galleria Residences means embracing the exclusivity of Westin Hotel amenities: 24/7 concierge service, saltwater pool and spa, fitness studio, and access to McCormick’s restaurant, bar, lounges, and outdoor patio. All just an elevator ride away. Directly connected to the Galleria for fine dining and shopping. The building’s impeccable maintenance, full-time onsite manager, and security ensure peace of mind. This location offers unmatched walkability to Edina’s finest.
Contact an agent
Home facts
- Year built:2008
- Listing ID #:6781922
- Added:50 day(s) ago
- Updated:November 29, 2025 at 08:51 PM
Rooms and interior
- Bedrooms:2
- Total bathrooms:2
- Living area:1,135 sq. ft.
Heating and cooling
- Cooling:Central Air
- Heating:Baseboard
Structure and exterior
- Year built:2008
- Building area:1,135 sq. ft.
- Lot area:2.95 Acres
Utilities
- Water:City Water/Connected
- Sewer:City Sewer/Connected
Finances and disclosures
- Price:$990,000
- Price per sq. ft.:$872.25
- Tax amount:$12,130
New listings near 3209 Galleria #1406
- Coming Soon
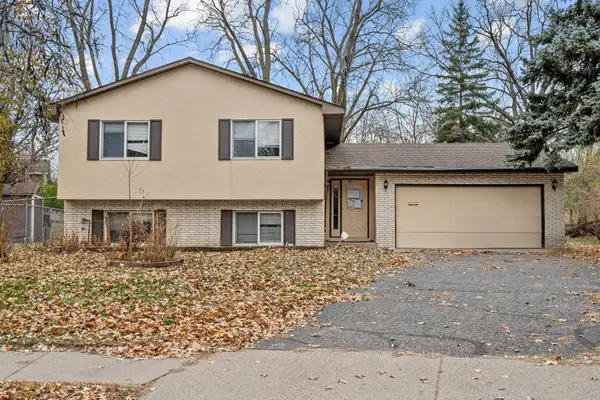 $314,900Coming Soon4 beds 2 baths
$314,900Coming Soon4 beds 2 baths630 Hall Lane, Minneapolis, MN 55411
MLS# 6822631Listed by: REAL BROKER, LLC - New
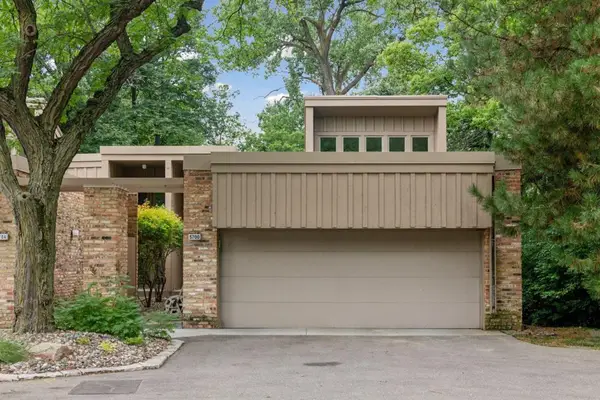 $449,900Active3 beds 2 baths2,698 sq. ft.
$449,900Active3 beds 2 baths2,698 sq. ft.5700 Duncan Lane, Minneapolis, MN 55436
MLS# 6822606Listed by: RE/MAX RESULTS - New
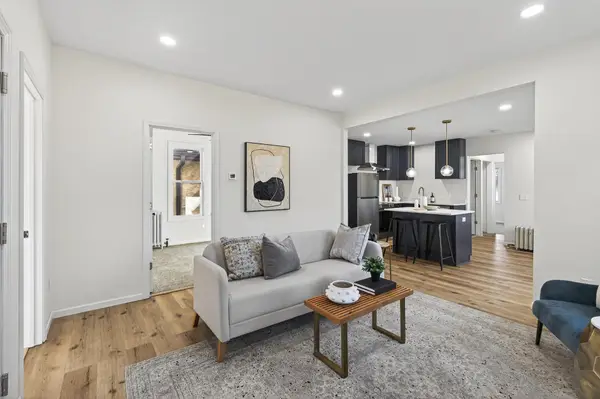 $550,000Active-- beds -- baths2,497 sq. ft.
$550,000Active-- beds -- baths2,497 sq. ft.1730 5th Street Ne, Minneapolis, MN 55413
MLS# 6820457Listed by: REAL BROKER, LLC - Coming Soon
 $255,000Coming Soon2 beds 1 baths
$255,000Coming Soon2 beds 1 baths3534 Johnson Street Ne, Minneapolis, MN 55418
MLS# 6818615Listed by: VIBE REALTY - New
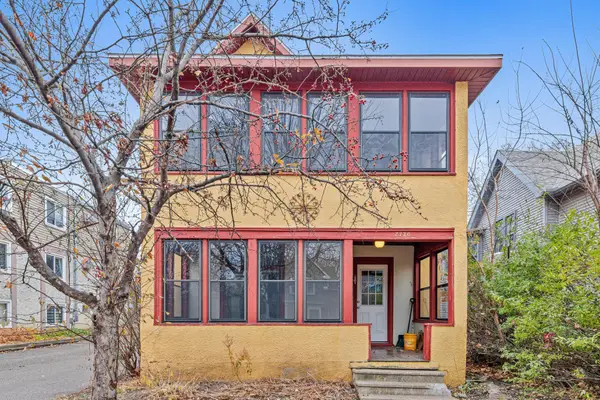 $364,900Active-- beds -- baths2,158 sq. ft.
$364,900Active-- beds -- baths2,158 sq. ft.2726 Grand Avenue S, Minneapolis, MN 55408
MLS# 6822528Listed by: VERDE REAL ESTATE GROUP - New
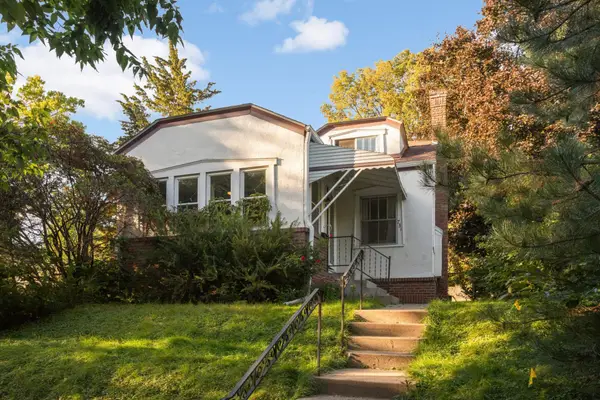 $339,000Active3 beds 2 baths1,563 sq. ft.
$339,000Active3 beds 2 baths1,563 sq. ft.731 36th Avenue Ne, Minneapolis, MN 55418
MLS# 6822585Listed by: EDINA REALTY, INC. - New
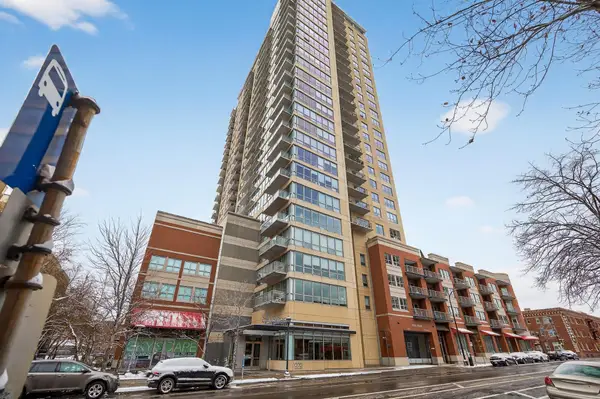 $350,000Active2 beds 2 baths1,120 sq. ft.
$350,000Active2 beds 2 baths1,120 sq. ft.929 Portland Avenue #604, Minneapolis, MN 55404
MLS# 6818007Listed by: EXP REALTY - New
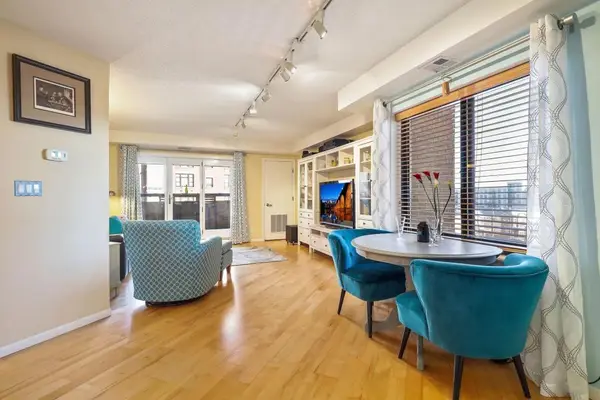 $199,900Active1 beds 1 baths828 sq. ft.
$199,900Active1 beds 1 baths828 sq. ft.20 2nd Street Ne #P504, Minneapolis, MN 55413
MLS# 6819429Listed by: DRG - New
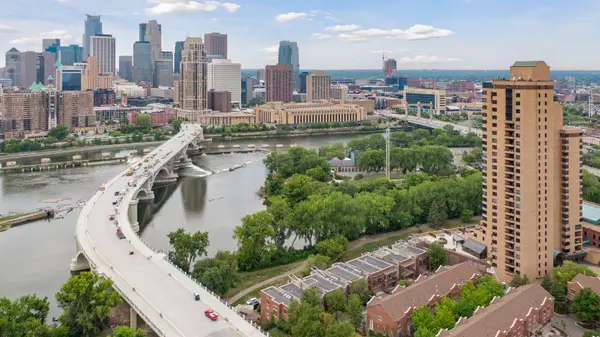 $670,000Active2 beds 2 baths1,574 sq. ft.
$670,000Active2 beds 2 baths1,574 sq. ft.110 Bank Street Se #L2001, Minneapolis, MN 55414
MLS# 6821358Listed by: DRG - New
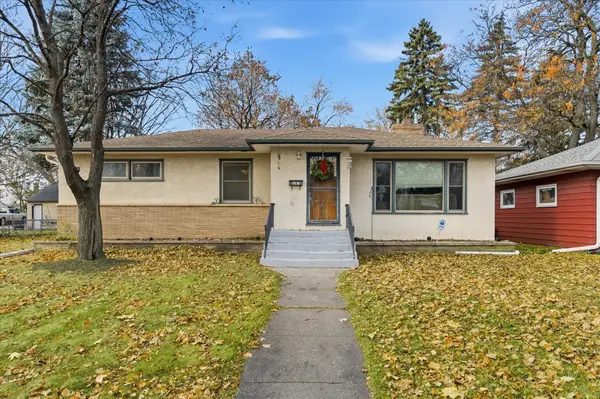 $264,900Active4 beds 2 baths2,247 sq. ft.
$264,900Active4 beds 2 baths2,247 sq. ft.5121 Aldrich Avenue N, Minneapolis, MN 55430
MLS# 6822463Listed by: EXP REALTY
