3209 Galleria #804, Minneapolis, MN 55435
Local realty services provided by:Better Homes and Gardens Real Estate Advantage One
Listed by: john c everett, cole devries
Office: edina realty, inc.
MLS#:6784407
Source:ND_FMAAR
Price summary
- Price:$1,250,000
- Price per sq. ft.:$812.74
- Monthly HOA dues:$1,347
About this home
Sensational 2BR, 2 BA highly desirable open floor plan with a split bedroom configuration. Enjoy morning coffee or evening drinks with friends on your own huge covered terrace accessed from 2 separate doorways and plenty of room for lots of flower pots. Inside, this unit features elevated transitional décor, upgraded custom cabinets, and thoughtfully designed built-ins, creating a warm yet refined atmosphere. The gourmet, center island kitchen offers very high-end specialty SS appliances and adjacent laundry rm. The primary suite includes a lg walk-in closet, double vanity, in-floor heat, soaking tub, & separate walk-in shower. The 2nd bedroom has 2 Murphy beds perfect for visitors yet space for an office. The Westin Galleria is perfect for year-round living or as a lock-and-leave landing pad to enjoy Minnesota summers, this home combines comfort and style with unbeatable convenience. Spectacular natural light with Floor-to-ceiling windows that frame vibrant views while maintaining whisper-quiet tranquility. Residents enjoy the luxury of Westin Hotel amenities and services, secure private entrances, resident-only elevators, and a dedicated parking garage. All this in a premier location attached to the Galleria and surrounding shops, dining, and entertainment.
Contact an agent
Home facts
- Year built:2008
- Listing ID #:6784407
- Added:53 day(s) ago
- Updated:November 12, 2025 at 08:55 AM
Rooms and interior
- Bedrooms:2
- Total bathrooms:2
- Full bathrooms:1
- Living area:1,538 sq. ft.
Heating and cooling
- Cooling:Central Air
Structure and exterior
- Roof:Flat
- Year built:2008
- Building area:1,538 sq. ft.
- Lot area:2.95 Acres
Utilities
- Water:City Water/Connected
- Sewer:City Sewer/Connected
Finances and disclosures
- Price:$1,250,000
- Price per sq. ft.:$812.74
- Tax amount:$13,428
New listings near 3209 Galleria #804
- New
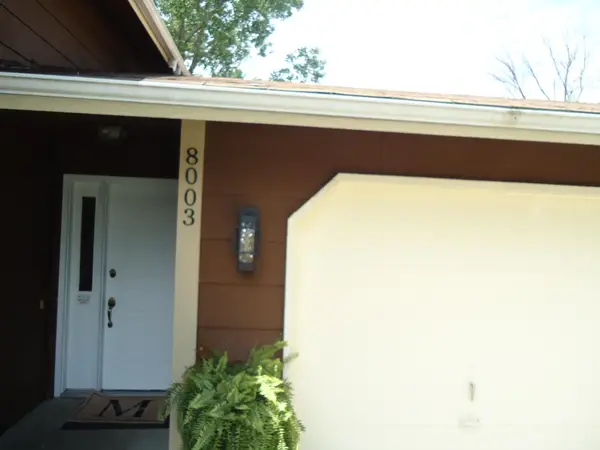 $329,900Active4 beds 2 baths1,850 sq. ft.
$329,900Active4 beds 2 baths1,850 sq. ft.8003 Fairfield Circle, Minneapolis, MN 55444
MLS# 6816801Listed by: CENTURY 21 MARKETLINK REALTY - Coming Soon
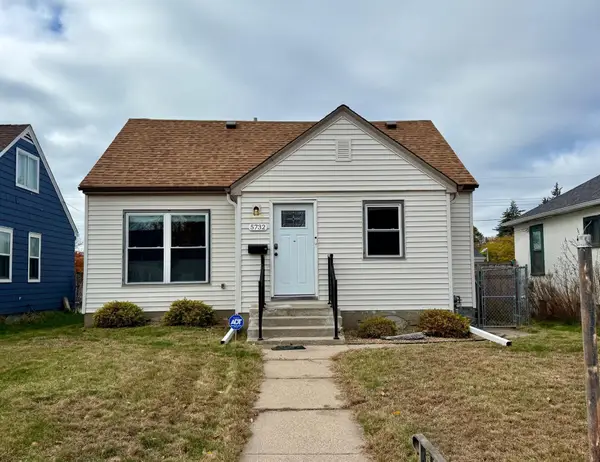 $319,900Coming Soon3 beds 1 baths
$319,900Coming Soon3 beds 1 baths5732 Longfellow Avenue, Minneapolis, MN 55417
MLS# 6816385Listed by: COLDWELL BANKER REALTY - New
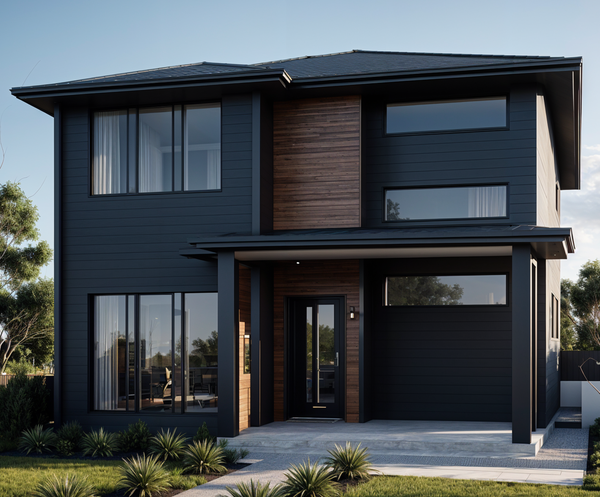 $950,000Active4 beds 4 baths3,148 sq. ft.
$950,000Active4 beds 4 baths3,148 sq. ft.5825 Vincent Avenue S, Minneapolis, MN 55410
MLS# 6809457Listed by: CITYLINE REALTY - New
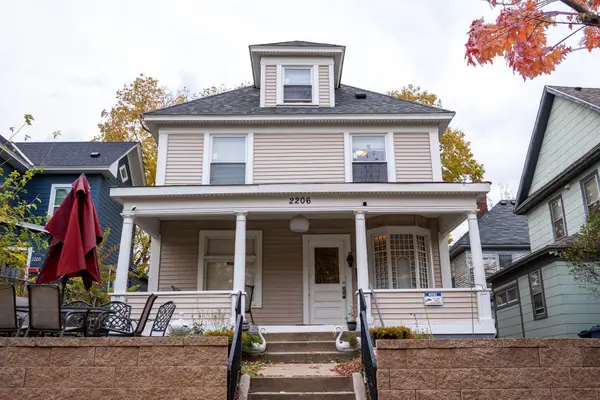 $387,900Active3 beds 3 baths2,496 sq. ft.
$387,900Active3 beds 3 baths2,496 sq. ft.2206 Elliot Avenue, Minneapolis, MN 55404
MLS# 6816595Listed by: NATIONAL REALTY GUILD - New
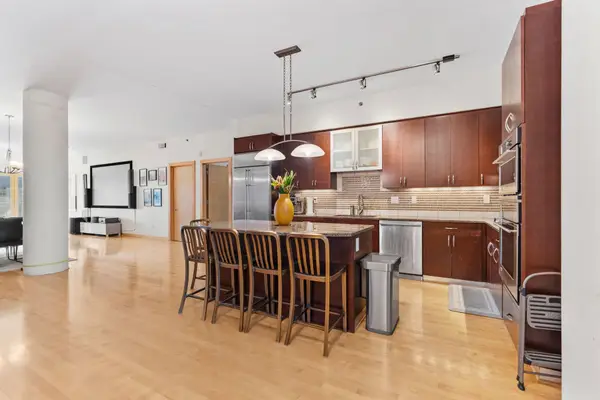 $724,900Active2 beds 2 baths2,311 sq. ft.
$724,900Active2 beds 2 baths2,311 sq. ft.401 N 2nd Street #504, Minneapolis, MN 55401
MLS# 6813195Listed by: P.S. REAL ESTATE, LLC - New
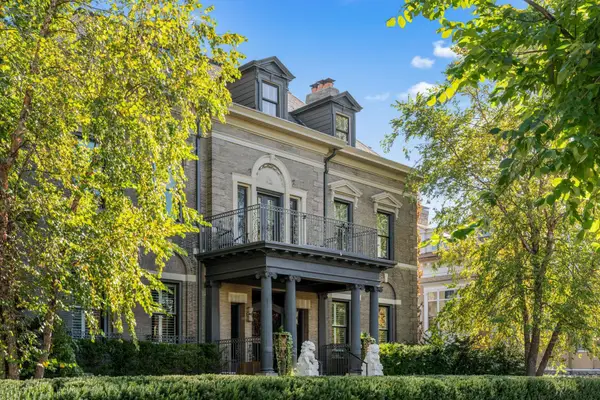 $1,685,000Active11 beds 10 baths13,422 sq. ft.
$1,685,000Active11 beds 10 baths13,422 sq. ft.2201 Pillsbury Avenue S, Minneapolis, MN 55404
MLS# 6816796Listed by: PRUDDEN & COMPANY - New
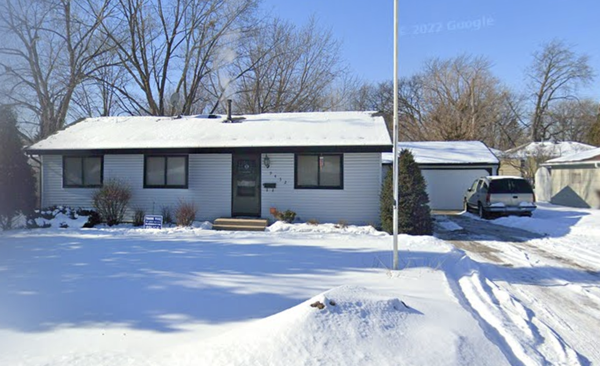 $289,900Active4 beds 1 baths2,080 sq. ft.
$289,900Active4 beds 1 baths2,080 sq. ft.9432 Park Avenue S, Minneapolis, MN 55420
MLS# 6816388Listed by: EXP REALTY - New
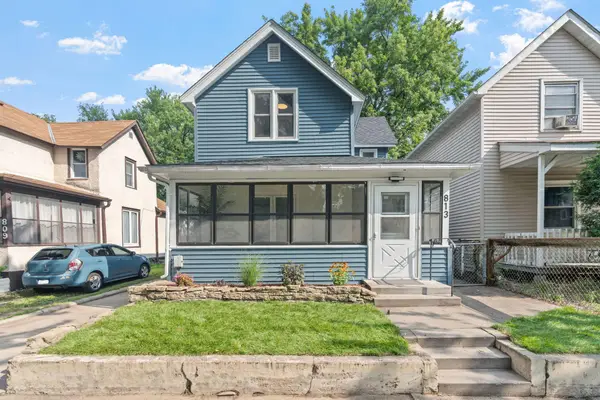 $315,000Active3 beds 2 baths1,209 sq. ft.
$315,000Active3 beds 2 baths1,209 sq. ft.813 26th Avenue Ne, Minneapolis, MN 55418
MLS# 6815405Listed by: KELLER WILLIAMS REALTY INTEGRITY LAKES - Coming SoonOpen Thu, 4 to 6pm
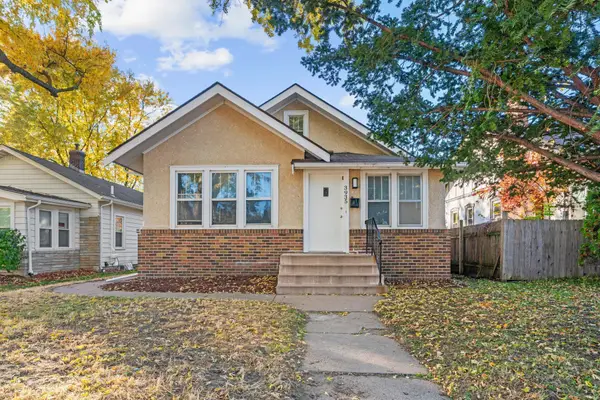 $260,000Coming Soon2 beds 2 baths
$260,000Coming Soon2 beds 2 baths3935 Thomas Avenue N, Minneapolis, MN 55412
MLS# 6815956Listed by: KELLER WILLIAMS REALTY INTEGRITY LAKES - Coming Soon
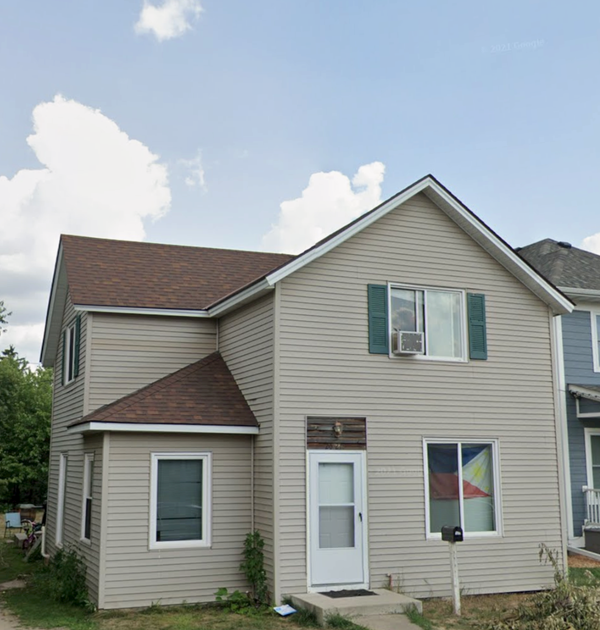 $324,900Coming Soon5 beds 2 baths
$324,900Coming Soon5 beds 2 baths2527 Washington Street Ne, Minneapolis, MN 55418
MLS# 6816026Listed by: REAL BROKER, LLC
