3213 Grand Avenue S #2, Minneapolis, MN 55408
Local realty services provided by:Better Homes and Gardens Real Estate Advantage One

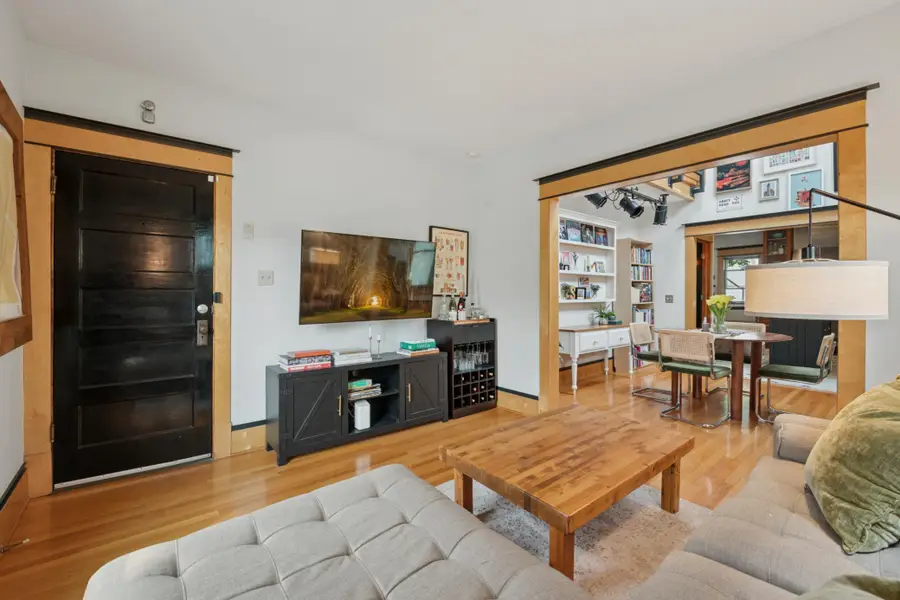
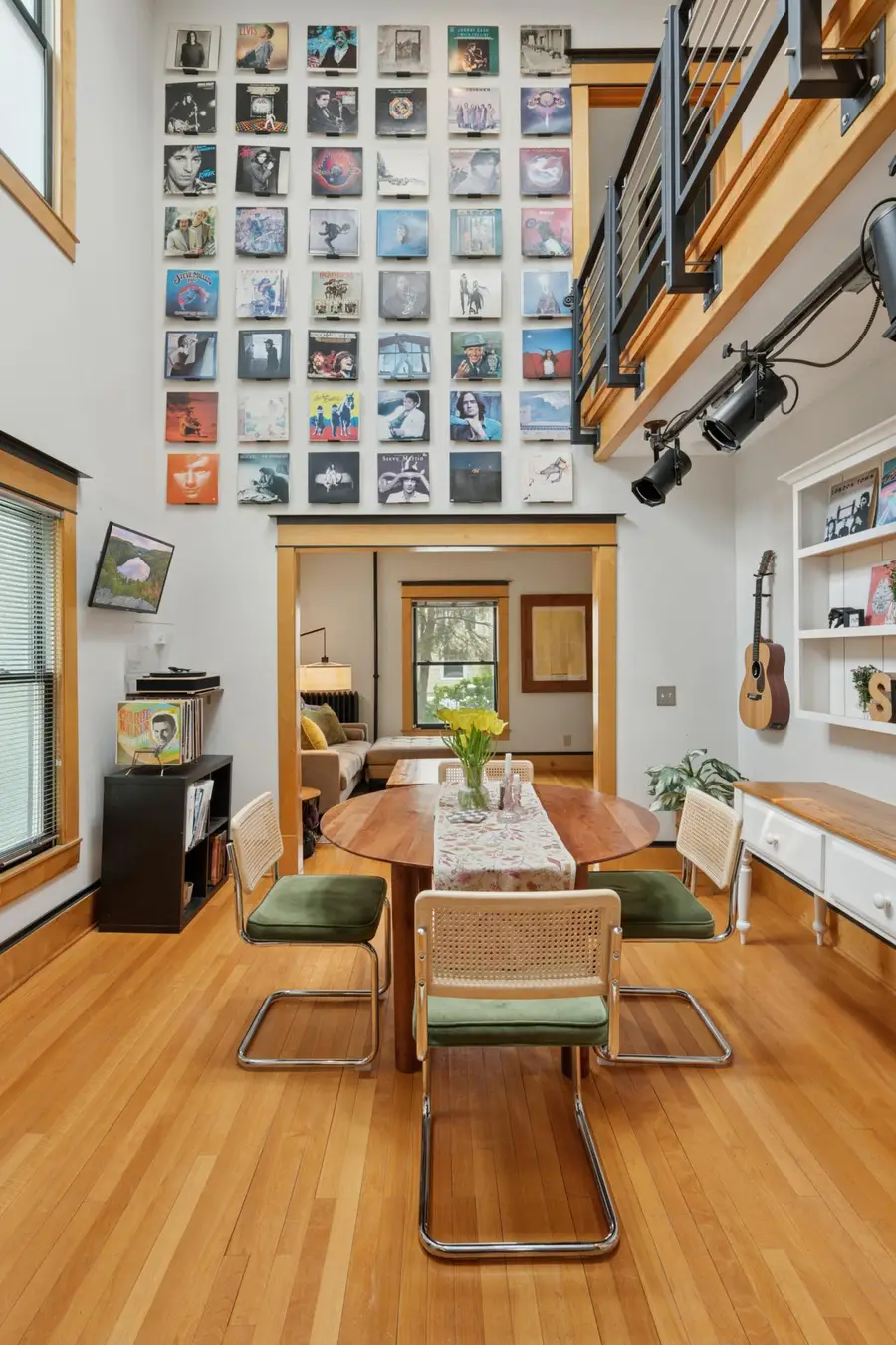
3213 Grand Avenue S #2,Minneapolis, MN 55408
$290,000
- 2 Beds
- 2 Baths
- 964 sq. ft.
- Single family
- Pending
Listed by:aaron spiteri
Office:lakes sotheby's international realty
MLS#:6722808
Source:ND_FMAAR
Price summary
- Price:$290,000
- Price per sq. ft.:$300.83
- Monthly HOA dues:$432
About this home
3213 Grand Avenue S #2 Minneapolis, MN 55408 Welcome home to this one-of-a-kind, two-bedroom, two-level condo with a soaring 30 foot tall light filled atrium over the dining room, also your own private rooftop terrace with full skyline and downtown views.
THE MAIN LEVEL: A cozy living room with natural wood features greets you as you walk in. This leads to the eclectic dining room area with the connected kitchen which has an industrial aesthetic. An open concept on the main level allows this condo to feel larger than the square footage reads. This level also has a powder room.
THE UPPER LEVEL:
A spiral staircase takes you up to the second level, which has the second bedroom with a walk-in closet, a full bathroom then a walkway that looks down to the dining room below. Overhead you have the atrium with large skylights that leads to the primary bedroom. A powerful air conditioning unit does a great job of cooling the entire unit in the warmer months with a newer boiler keeping it toasty in winter. There is laundry in the lower level shared amongst four units.
THE ROOFTOP TERRACE: A vintage library style ladder then leads you up to your own private roof terrace. Enjoy the morning sunshine, the evening sunsets, read a book or entertain. The current owners love chilling up there sipping on a few libations and I'm sure you will also!
THE BUILDING: There is a rear deck off the kitchen and shared front porch, with a communal paver patio and raised garden beds. There is one reserved parking spot behind the building for each resident. Communal laundry is located in the lower level, and you also have a designated portion of the laundry area for storage.
THE HOA: Self-Managed HOA, this unit has 36% voting power so only need one other unit to agree on a vote to get a decision. You call the shots
THE DEAL: This is really is a "1 of 1 unique home" there is nothing like it!!! Location! Less than five minutes from Pizza Luce Uptown, Volstead’s Emporium, Up-Down, Blue Door Pub, Muddy Waters, Fuji-Ya, Wrecktangle Pizza and so many more dining, bar, and entertainment options that Lyn-Lake provides! Highly walkable area so no need to deal with parking! Imagine yourself living here!
Contact an agent
Home facts
- Year built:1912
- Listing Id #:6722808
- Added:69 day(s) ago
- Updated:August 09, 2025 at 07:31 AM
Rooms and interior
- Bedrooms:2
- Total bathrooms:2
- Full bathrooms:1
- Half bathrooms:1
- Living area:964 sq. ft.
Heating and cooling
- Cooling:Wall Unit(s)
Structure and exterior
- Roof:Flat
- Year built:1912
- Building area:964 sq. ft.
- Lot area:0.12 Acres
Utilities
- Water:City Water/Connected
- Sewer:City Sewer/Connected
Finances and disclosures
- Price:$290,000
- Price per sq. ft.:$300.83
- Tax amount:$3,301
New listings near 3213 Grand Avenue S #2
- Coming Soon
 $299,900Coming Soon3 beds 1 baths
$299,900Coming Soon3 beds 1 baths3746 25th Avenue S, Minneapolis, MN 55406
MLS# 6759913Listed by: EXP REALTY - Coming Soon
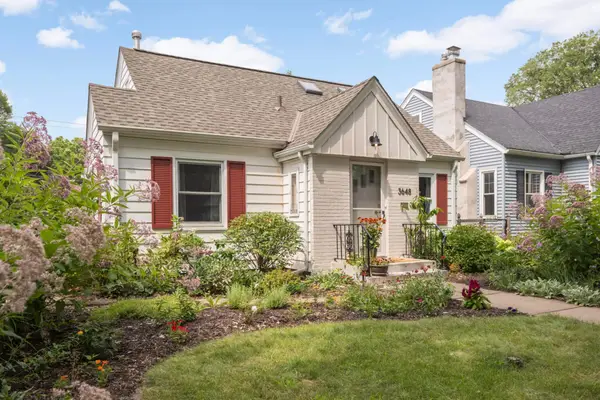 $375,000Coming Soon3 beds 1 baths
$375,000Coming Soon3 beds 1 baths3648 41st Avenue S, Minneapolis, MN 55406
MLS# 6771301Listed by: EDINA REALTY, INC. - New
 $339,900Active3 beds 1 baths1,382 sq. ft.
$339,900Active3 beds 1 baths1,382 sq. ft.5644 Blaisdell Avenue, Minneapolis, MN 55419
MLS# 6771995Listed by: EXP REALTY - New
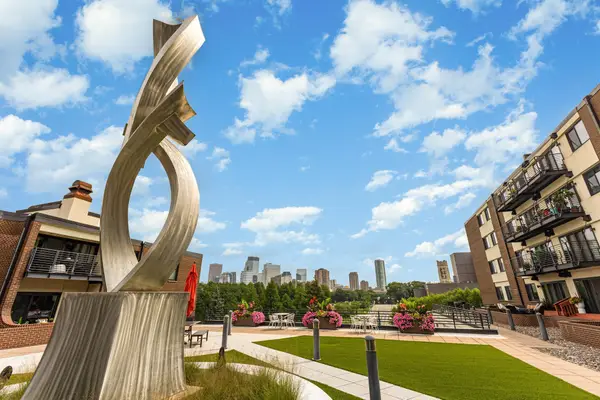 $360,000Active2 beds 2 baths1,096 sq. ft.
$360,000Active2 beds 2 baths1,096 sq. ft.52 Groveland Terrace #A406, Minneapolis, MN 55403
MLS# 6768761Listed by: KELLER WILLIAMS REALTY INTEGRITY - Coming Soon
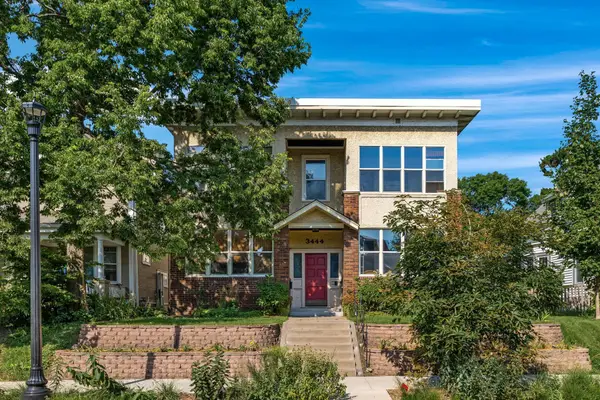 $215,000Coming Soon2 beds 1 baths
$215,000Coming Soon2 beds 1 baths3444 Grand Avenue S #1, Minneapolis, MN 55408
MLS# 6771264Listed by: MERIDIAN REALTY - New
 $360,000Active2 beds 2 baths1,096 sq. ft.
$360,000Active2 beds 2 baths1,096 sq. ft.52 Groveland Terrace #A406, Minneapolis, MN 55403
MLS# 6768761Listed by: KELLER WILLIAMS REALTY INTEGRITY - New
 $165,000Active2 beds 2 baths960 sq. ft.
$165,000Active2 beds 2 baths960 sq. ft.333 8th Street Se #120, Minneapolis, MN 55414
MLS# 6772354Listed by: RE/MAX RESULTS - New
 $129,900Active1 beds 1 baths764 sq. ft.
$129,900Active1 beds 1 baths764 sq. ft.4120 Parklawn Avenue #331, Minneapolis, MN 55435
MLS# 6771212Listed by: COUNSELOR REALTY - Coming SoonOpen Sat, 1 to 2:30pm
 $560,000Coming Soon4 beds 3 baths
$560,000Coming Soon4 beds 3 baths6048 Clinton Avenue, Minneapolis, MN 55419
MLS# 6768777Listed by: EDINA REALTY, INC. - Open Sun, 11am to 1pmNew
 $170,000Active2 beds 2 baths865 sq. ft.
$170,000Active2 beds 2 baths865 sq. ft.433 S 7th Street #1525, Minneapolis, MN 55415
MLS# 6769450Listed by: COLDWELL BANKER REALTY

