3509 Pilgrim Lane N, Minneapolis, MN 55441
Local realty services provided by:Better Homes and Gardens Real Estate Advantage One
3509 Pilgrim Lane N,Minneapolis, MN 55441
$379,990
- 4 Beds
- 3 Baths
- 3,048 sq. ft.
- Single family
- Pending
Listed by: natalya zaytseva kelly, marina catherine morgan
Office: pemberton re
MLS#:6810032
Source:ND_FMAAR
Price summary
- Price:$379,990
- Price per sq. ft.:$124.67
- Monthly HOA dues:$185
About this home
Detached townhome in the Tiburon community that feels like a single-family home. Lawn care, snow removal, and shared amenities are all covered by low monthly dues. Built in 2008, this two-story offers nearly 2,600 finished square feet with 9-foot ceilings and an open floor plan. The kitchen features granite countertops, custom cabinets, and stainless-steel appliances. Main-level bedroom and ¾ bath work well for guests or a home office. Upstairs includes a vaulted primary suite with heated bathroom floors, walk-in closet, and same-level laundry. The finished basement adds space for relaxing or entertaining. Enjoy the deck, green space, and access to a pool, clubhouse, playground, trails, and community garden. Convenient Plymouth location near Wayzata schools, parks, and highways.
Contact an agent
Home facts
- Year built:2008
- Listing ID #:6810032
- Added:43 day(s) ago
- Updated:November 28, 2025 at 08:30 AM
Rooms and interior
- Bedrooms:4
- Total bathrooms:3
- Full bathrooms:2
- Living area:3,048 sq. ft.
Heating and cooling
- Cooling:Central Air
- Heating:Forced Air
Structure and exterior
- Year built:2008
- Building area:3,048 sq. ft.
- Lot area:0.04 Acres
Utilities
- Water:City Water/Connected
- Sewer:City Sewer/Connected
Finances and disclosures
- Price:$379,990
- Price per sq. ft.:$124.67
- Tax amount:$3,957
New listings near 3509 Pilgrim Lane N
- New
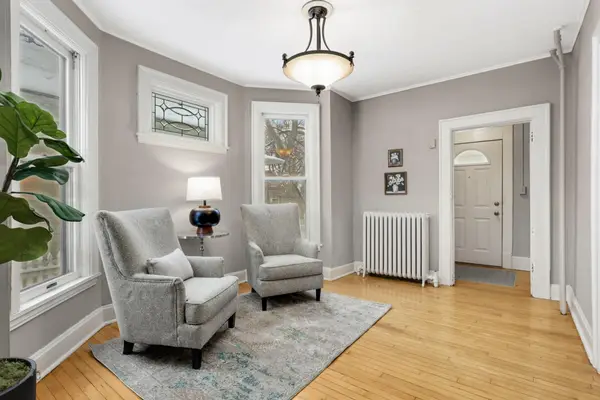 $375,000Active3 beds 2 baths2,386 sq. ft.
$375,000Active3 beds 2 baths2,386 sq. ft.511 W 22nd Street, Minneapolis, MN 55405
MLS# 6821301Listed by: RE/MAX RESULTS - Coming Soon
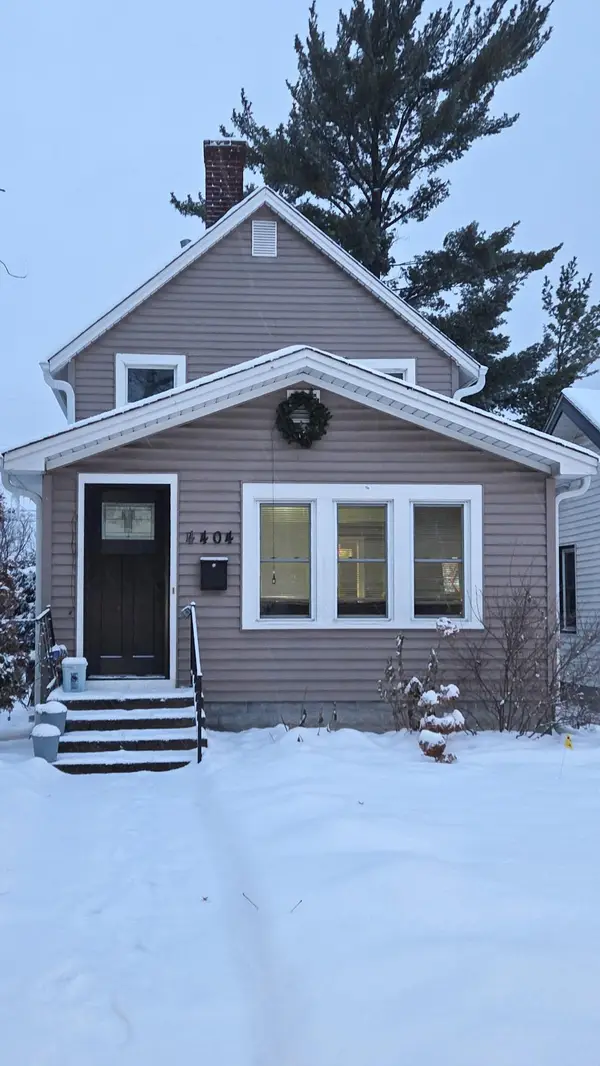 $189,900Coming Soon3 beds 1 baths
$189,900Coming Soon3 beds 1 baths4404 Clinton Avenue, Minneapolis, MN 55419
MLS# 6823061Listed by: RES REALTY - New
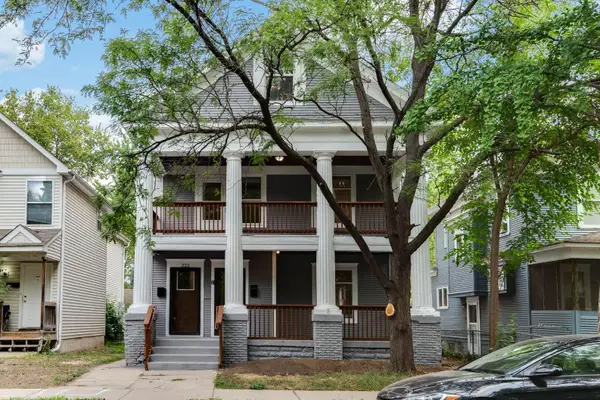 $756,000Active6 beds 3 baths2,967 sq. ft.
$756,000Active6 beds 3 baths2,967 sq. ft.220 W 33rd Street, Minneapolis, MN 55408
MLS# 6824747Listed by: META REALTY - Coming Soon
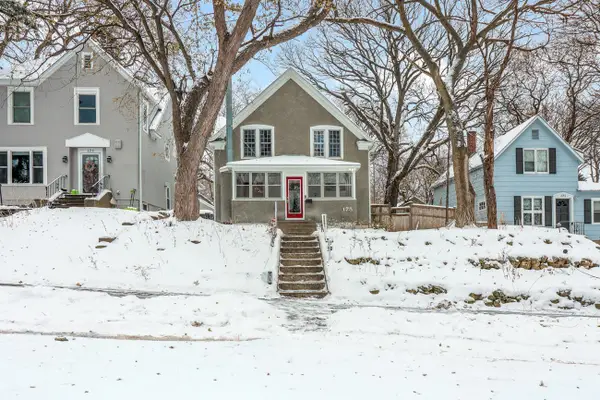 $499,900Coming Soon3 beds 2 baths
$499,900Coming Soon3 beds 2 baths175 Seymour Avenue Se, Minneapolis, MN 55414
MLS# 6825485Listed by: RE/MAX RESULTS - New
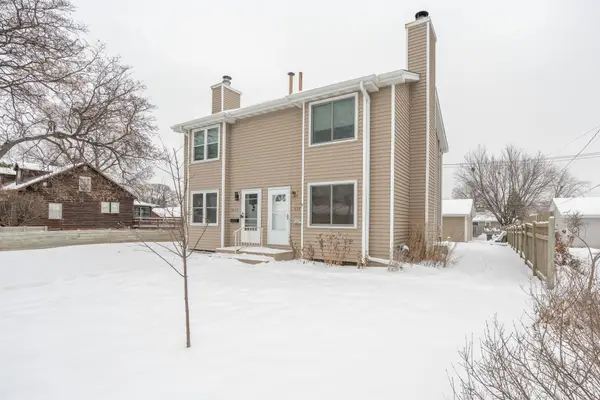 $239,900Active2 beds 2 baths1,200 sq. ft.
$239,900Active2 beds 2 baths1,200 sq. ft.6129 Penn Avenue S, Minneapolis, MN 55419
MLS# 6825830Listed by: KUBES REALTY INC - New
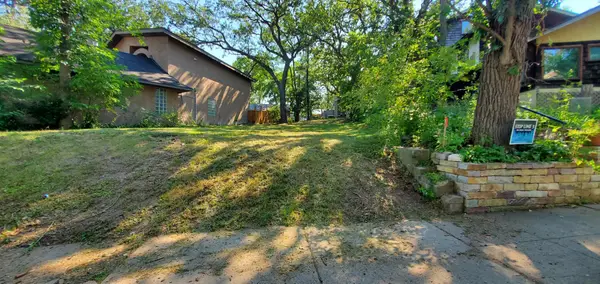 $529,900Active0.12 Acres
$529,900Active0.12 Acres3521 W 21st Street, Minneapolis, MN 55416
MLS# 6825859Listed by: GOLDEN REALTY, LLC - New
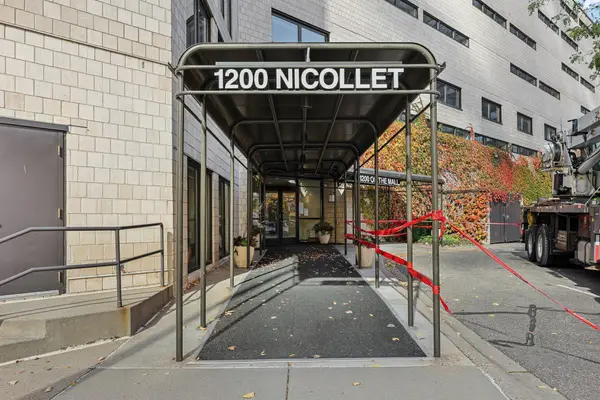 $200,000Active2 beds 2 baths1,318 sq. ft.
$200,000Active2 beds 2 baths1,318 sq. ft.1200 Nicollet Mall #426, Minneapolis, MN 55403
MLS# 6825881Listed by: COLDWELL BANKER REALTY - Coming Soon
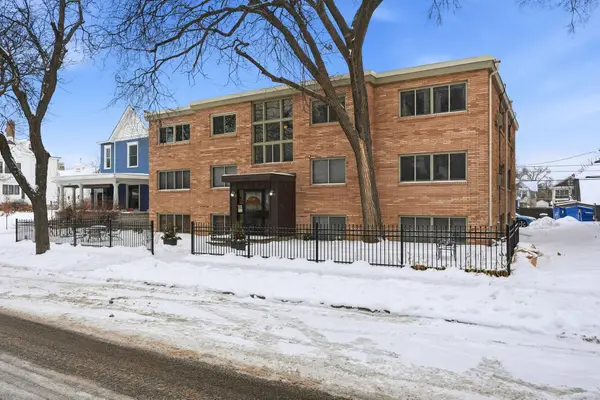 $155,000Coming Soon1 beds 1 baths
$155,000Coming Soon1 beds 1 baths2507 Bryant Avenue S #103, Minneapolis, MN 55405
MLS# 6825924Listed by: COMPASS - New
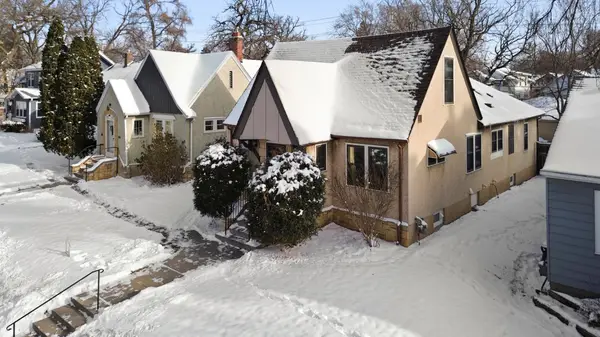 $449,900Active3 beds 2 baths1,660 sq. ft.
$449,900Active3 beds 2 baths1,660 sq. ft.4925 28th Avenue S, Minneapolis, MN 55417
MLS# 6825762Listed by: APARTMENT CASH FLOW, INC. - Coming Soon
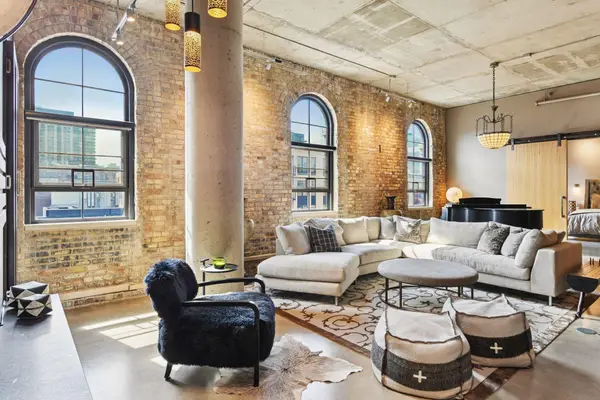 $2,750,000Coming Soon2 beds 3 baths
$2,750,000Coming Soon2 beds 3 baths750 S 2nd Street #502, Minneapolis, MN 55401
MLS# 6792564Listed by: COLDWELL BANKER REALTY
