3511 37th Avenue Ne, Minneapolis, MN 55421
Local realty services provided by:Better Homes and Gardens Real Estate Advantage One
3511 37th Avenue Ne,Minneapolis, MN 55421
$250,000
- 3 Beds
- 2 Baths
- 1,554 sq. ft.
- Single family
- Pending
Listed by: bonnie lee branton
Office: edina realty, inc.
MLS#:6803479
Source:ND_FMAAR
Price summary
- Price:$250,000
- Price per sq. ft.:$160.88
- Monthly HOA dues:$400
About this home
Embrace mid century style in this light filled townhouse featuring large windows for glorious sunshine, and an open floor plan. The updated kitchen boasts Corian countertops and a quaint breakfast area. Three bedrooms on one level offers that easy living. Use one as your office or exercise area! The primary bedroom is super spacious with two closet areas. The large living room has a cozy wood fireplace which creates a warm focal point. Then you can step outside to your fabulous private patio — perfect for morning coffee, evening wine and superb entertaining for you, your family and friends. During the summer months - walk to your association maintained heated pool. The living room area moves into your dining room space - perfect for a smaller table or set up a larger table when hosting holiday gatherings. Loads of storage throughout completes this comfortable home. This home has an attached two car garage.
Contact an agent
Home facts
- Year built:1964
- Listing ID #:6803479
- Added:61 day(s) ago
- Updated:January 22, 2026 at 09:03 AM
Rooms and interior
- Bedrooms:3
- Total bathrooms:2
- Full bathrooms:1
- Half bathrooms:1
- Living area:1,554 sq. ft.
Heating and cooling
- Cooling:Central Air
- Heating:Baseboard
Structure and exterior
- Roof:Flat
- Year built:1964
- Building area:1,554 sq. ft.
- Lot area:0.03 Acres
Utilities
- Water:City Water/Connected
- Sewer:City Sewer/Connected
Finances and disclosures
- Price:$250,000
- Price per sq. ft.:$160.88
- Tax amount:$4,218
New listings near 3511 37th Avenue Ne
- New
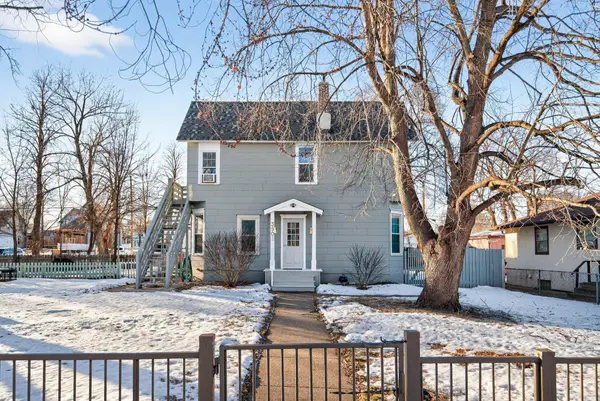 $290,000Active3 beds 2 baths2,756 sq. ft.
$290,000Active3 beds 2 baths2,756 sq. ft.3905 6th Street N, Minneapolis, MN 55412
MLS# 7010752Listed by: EXP REALTY - Coming Soon
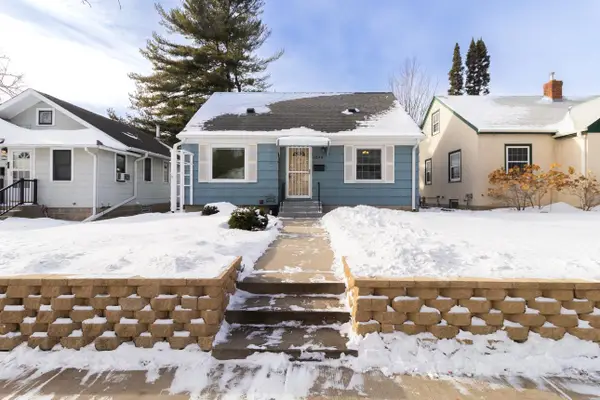 $275,000Coming Soon3 beds 1 baths
$275,000Coming Soon3 beds 1 baths5544 45th Avenue S, Minneapolis, MN 55417
MLS# 7005875Listed by: KELLER WILLIAMS INTEGRITY REALTY - Open Sun, 11am to 1pmNew
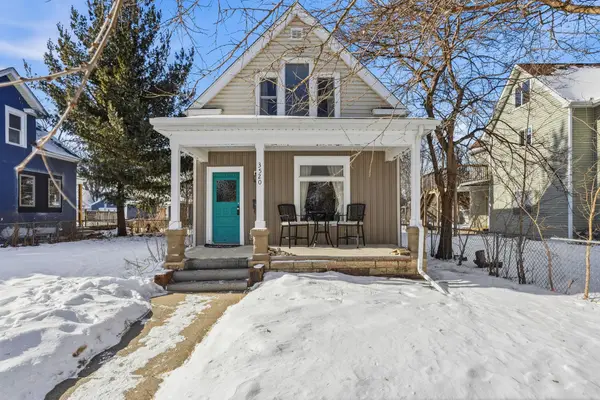 $325,000Active3 beds 2 baths2,361 sq. ft.
$325,000Active3 beds 2 baths2,361 sq. ft.3520 21st Avenue S, Minneapolis, MN 55407
MLS# 7007513Listed by: KELLER WILLIAMS REALTY INTEGRITY LAKES - New
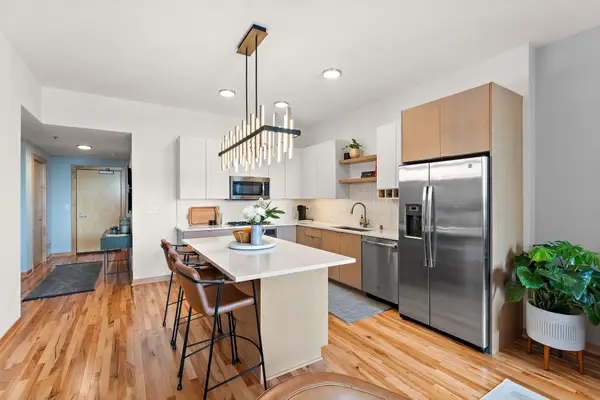 $465,000Active2 beds 2 baths1,143 sq. ft.
$465,000Active2 beds 2 baths1,143 sq. ft.1240 S 2nd Street #525, Minneapolis, MN 55415
MLS# 7009403Listed by: RE/MAX ADVANTAGE PLUS - Coming Soon
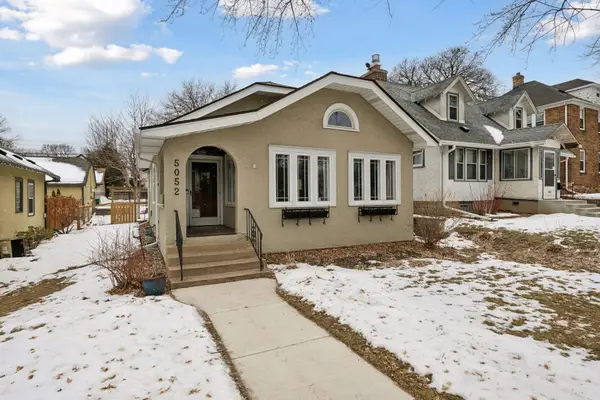 $525,000Coming Soon3 beds 2 baths
$525,000Coming Soon3 beds 2 baths5052 Bloomington Avenue, Minneapolis, MN 55417
MLS# 7009395Listed by: COMPASS - New
 $465,000Active2 beds 2 baths1,143 sq. ft.
$465,000Active2 beds 2 baths1,143 sq. ft.1240 S 2nd Street #525, Minneapolis, MN 55415
MLS# 7009403Listed by: RE/MAX ADVANTAGE PLUS - New
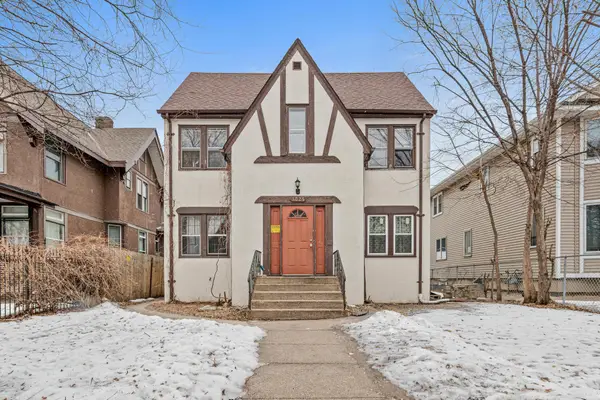 $425,000Active4 beds 4 baths4,200 sq. ft.
$425,000Active4 beds 4 baths4,200 sq. ft.3025 Park Avenue, Minneapolis, MN 55407
MLS# 7005444Listed by: RE/MAX RESULTS - New
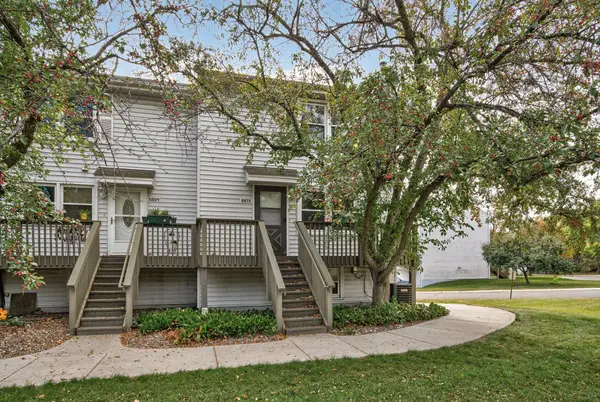 $229,900Active3 beds 2 baths1,520 sq. ft.
$229,900Active3 beds 2 baths1,520 sq. ft.8811 42nd Avenue N, Minneapolis, MN 55427
MLS# 7011362Listed by: KELLER WILLIAMS CLASSIC REALTY - Coming Soon
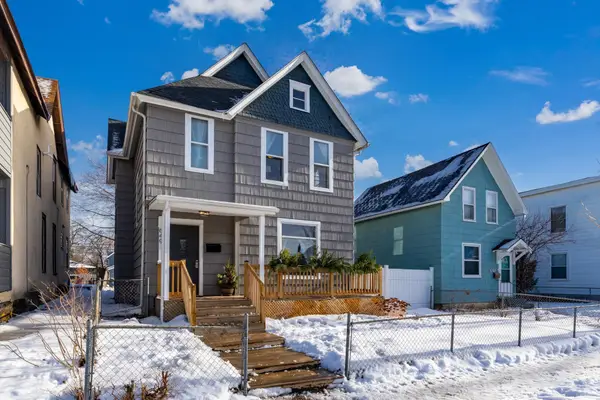 $495,000Coming Soon5 beds 3 baths
$495,000Coming Soon5 beds 3 baths649 Madison Street Ne, Minneapolis, MN 55413
MLS# 7006916Listed by: EDINA REALTY, INC. - New
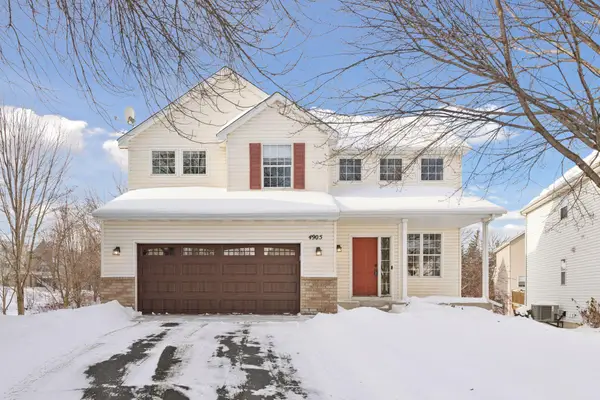 $579,000Active4 beds 4 baths2,692 sq. ft.
$579,000Active4 beds 4 baths2,692 sq. ft.4905 Narcissus Lane N, Minneapolis, MN 55446
MLS# 7011344Listed by: EDINA REALTY, INC.
