3514 Pierce Street Ne, Minneapolis, MN 55418
Local realty services provided by:Better Homes and Gardens Real Estate Advantage One
3514 Pierce Street Ne,Minneapolis, MN 55418
$375,000
- 5 Beds
- 2 Baths
- 2,227 sq. ft.
- Single family
- Pending
Listed by: joe s maselter, brian seaton
Office: fuze real estate
MLS#:6804315
Source:NSMLS
Price summary
- Price:$375,000
- Price per sq. ft.:$156.64
About this home
Welcome to this beautifully renovated 5-bed, 2-bath home in the high-demand Northeast Minneapolis neighborhood! Completely remodeled from top to bottom, this home combines modern design with timeless charm. Enjoy striking curb appeal and a refreshed exterior. Inside, you’ll find bright, open spaces with stylish finishes throughout—including a designer kitchen with gold accents, quartz countertops, and stainless appliances. The open-flow layout provides room for dining and entertaining, while the fully finished lower level offers extra living space or guest quarters. Concrete driveway, central AC, and other practical items complete this Waite Park gem. Conveniently located just minutes from Downtown Minneapolis and within walking distance to Cavell Park and Columbia Park/Golf Course with scenic walking and biking trails. Move-in ready and thoughtfully designed for today’s lifestyle! Updated electrical, furnace, water heater, newer driveway and more!
Contact an agent
Home facts
- Year built:1955
- Listing ID #:6804315
- Added:34 day(s) ago
- Updated:November 28, 2025 at 05:43 AM
Rooms and interior
- Bedrooms:5
- Total bathrooms:2
- Full bathrooms:1
- Living area:2,227 sq. ft.
Heating and cooling
- Cooling:Central Air
- Heating:Forced Air
Structure and exterior
- Roof:Asphalt
- Year built:1955
- Building area:2,227 sq. ft.
- Lot area:0.14 Acres
Utilities
- Water:City Water - Connected
- Sewer:City Sewer - Connected
Finances and disclosures
- Price:$375,000
- Price per sq. ft.:$156.64
- Tax amount:$3,717 (2025)
New listings near 3514 Pierce Street Ne
- Coming Soon
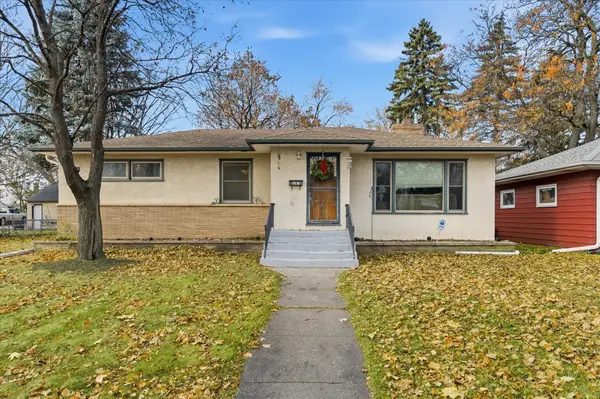 $264,900Coming Soon4 beds 2 baths
$264,900Coming Soon4 beds 2 baths5121 Aldrich Avenue N, Minneapolis, MN 55430
MLS# 6822463Listed by: EXP REALTY - Open Fri, 12 to 1:30pmNew
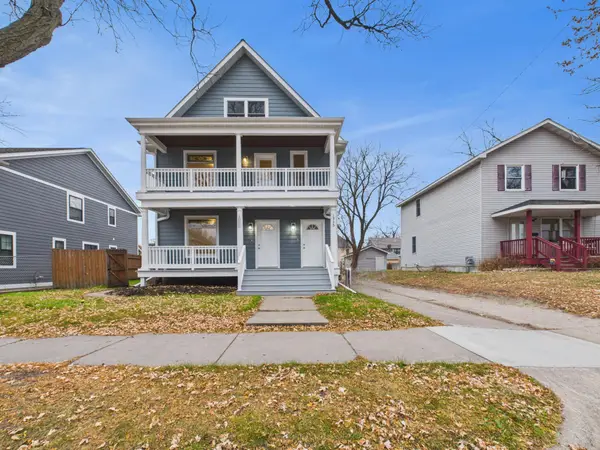 $200,000Active-- beds -- baths2,184 sq. ft.
$200,000Active-- beds -- baths2,184 sq. ft.1933 Hillside Avenue N, Minneapolis, MN 55411
MLS# 6821673Listed by: CITY OF LAKES COMMUNITY REALTY - Coming Soon
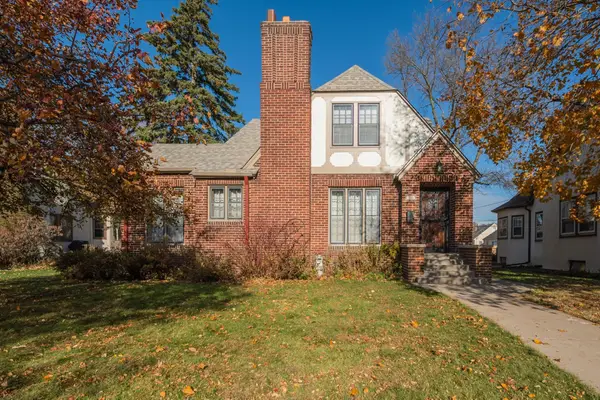 $440,000Coming Soon4 beds 2 baths
$440,000Coming Soon4 beds 2 baths2808 Victory Memorial Drive, Minneapolis, MN 55412
MLS# 6815626Listed by: KELLER WILLIAMS CLASSIC RLTY NW - New
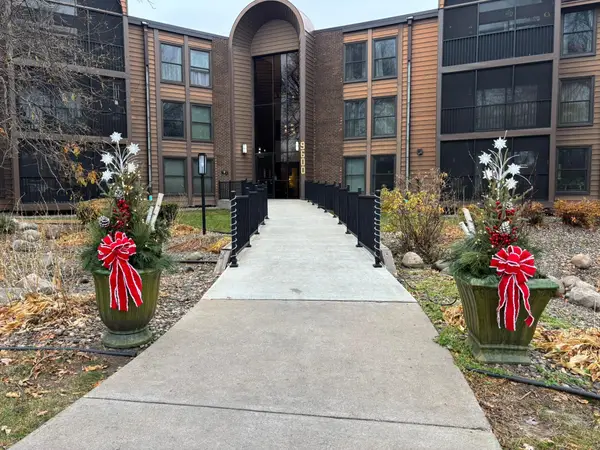 $140,000Active2 beds 2 baths1,334 sq. ft.
$140,000Active2 beds 2 baths1,334 sq. ft.9600 Portland Avenue S #107, Minneapolis, MN 55420
MLS# 6815863Listed by: KELLER WILLIAMS REALTY INTEGRITY LAKES - New
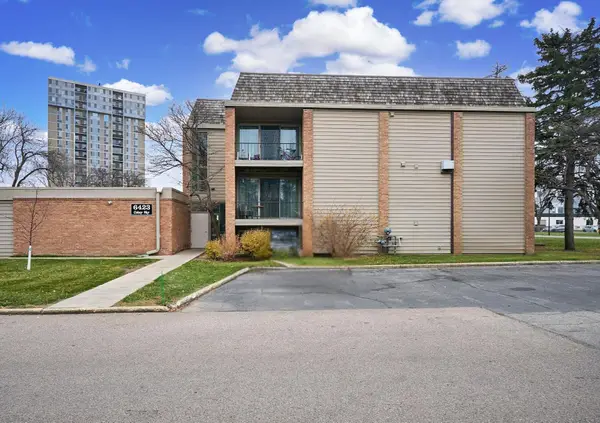 $143,000Active1 beds 1 baths720 sq. ft.
$143,000Active1 beds 1 baths720 sq. ft.6423 Colony Way #2G, Minneapolis, MN 55435
MLS# 6821314Listed by: KELLER WILLIAMS PREMIER REALTY LAKE MINNETONKA - Coming SoonOpen Sat, 12 to 2pm
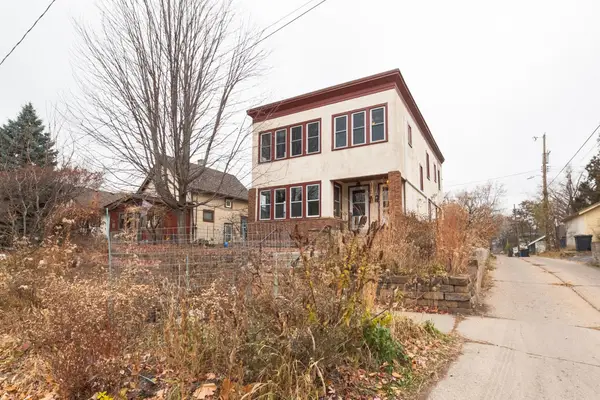 $410,000Coming Soon-- beds -- baths
$410,000Coming Soon-- beds -- baths2212 E 34th Street, Minneapolis, MN 55407
MLS# 6819001Listed by: KELLER WILLIAMS CLASSIC RLTY NW - New
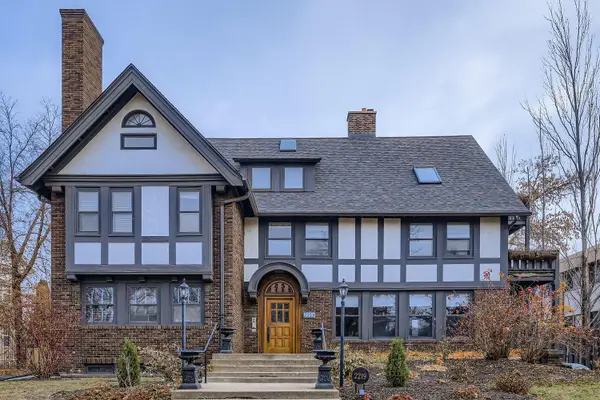 $199,900Active1 beds 1 baths999 sq. ft.
$199,900Active1 beds 1 baths999 sq. ft.2219 Pillsbury Avenue S #5, Minneapolis, MN 55404
MLS# 6820386Listed by: REAL ESTATE MASTERS, LTD. - Coming SoonOpen Sun, 12 to 2pm
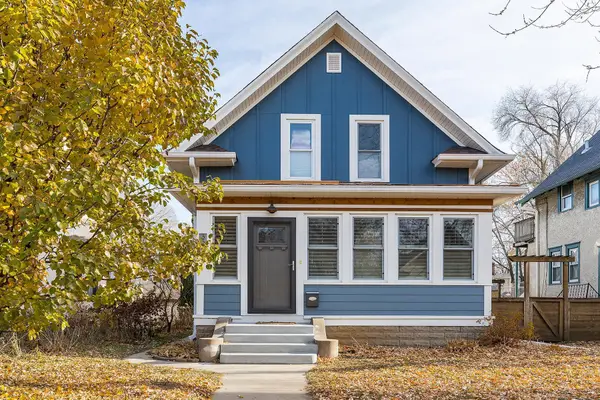 $450,000Coming Soon4 beds 2 baths
$450,000Coming Soon4 beds 2 baths3533 16th Avenue S, Minneapolis, MN 55407
MLS# 6822061Listed by: LYNDEN REALTY, LTD. - New
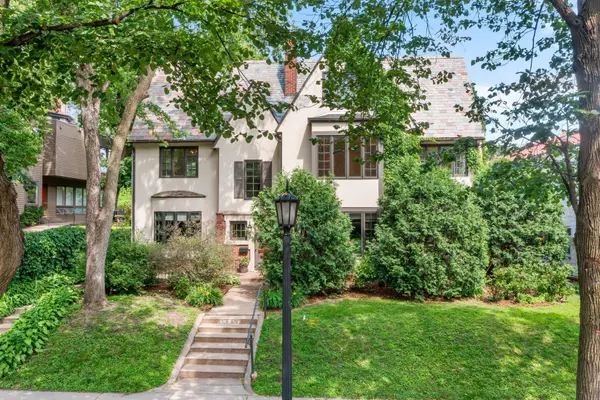 $630,000Active-- beds -- baths3,470 sq. ft.
$630,000Active-- beds -- baths3,470 sq. ft.1721 Humboldt Avenue S, Minneapolis, MN 55403
MLS# 6822043Listed by: RE/MAX RESULTS - New
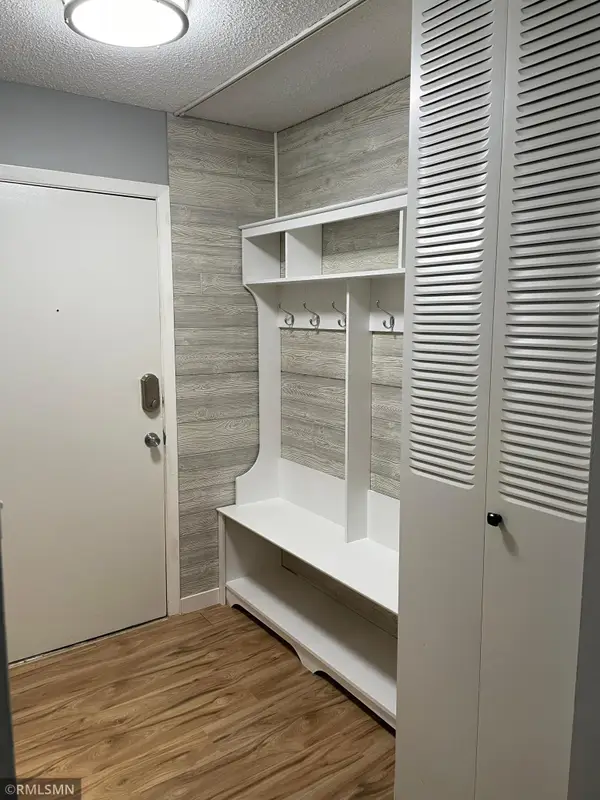 $125,000Active1 beds 1 baths700 sq. ft.
$125,000Active1 beds 1 baths700 sq. ft.2800 Hillsboro Avenue N #105, Minneapolis, MN 55427
MLS# 6818976Listed by: ADD-VANTAGE REALTY INC
