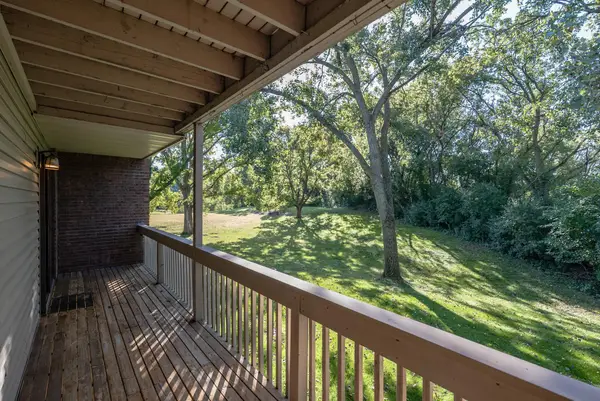3520 W Bde Maka Ska Parkway, Minneapolis, MN 55416
Local realty services provided by:Better Homes and Gardens Real Estate First Choice
Listed by:john c everett
Office:edina realty, inc.
MLS#:6713514
Source:NSMLS
Price summary
- Price:$1,495,000
- Price per sq. ft.:$371.71
About this home
Enjoy stunning easterly lake views and an unbeatable location at 3520 W Bde Maka Ska Parkway. Situated on a rare, sprawling .56-acre site with an expansive front lawn overlooking the lake perfect for a future pool or your dream entertaining space. This home combines timeless charm with thoughtful and upscale updates. A newer 3-level addition designed with a full-house elevator for convenient access throughout. The elegant formal living and dining rooms features gas fireplaces and lake views; The stunning chef’s kitchen boasts a massive center island, high-end SS appliance, soapstone & butcher blk countertops and a breakfast bar that opens to the sun-filled family room with its own dramatic gas fplc. The 2nd flr features 4 spacious bedrooms and 2 beautifully remodeled bathrooms; a lake-facing primary BR with morning light and a bonus desk nook just off the elevator. 2 BRs have walls of bookcases easily doubling as an home office or walk-in closet, the other perhaps a studio. The 2nd flr ironwood deck is ideal for taking in the serene surroundings. The lower level features an exercise room, stylish 3/4 bath, a nice laundry room and access to the immaculate attached 2 car garage. With its incredible site, prime views, and list price well below the Hennepin County assessed value, this is an exceptional opportunity to personalize this truly special lakeside property that has handicap accessibility in a neighborhood of upper bracket homes just a block from the Minikahda Club. Please note, home access is from the west off of Zenith Ave abutting the Bakken museum.
Contact an agent
Home facts
- Year built:1925
- Listing ID #:6713514
- Added:62 day(s) ago
- Updated:September 29, 2025 at 01:43 AM
Rooms and interior
- Bedrooms:4
- Total bathrooms:4
- Full bathrooms:1
- Half bathrooms:1
- Living area:4,012 sq. ft.
Heating and cooling
- Cooling:Central Air
- Heating:Boiler, Radiator(s)
Structure and exterior
- Roof:Age Over 8 Years, Asphalt, Rubber
- Year built:1925
- Building area:4,012 sq. ft.
- Lot area:0.56 Acres
Utilities
- Water:City Water - Connected
- Sewer:City Sewer - Connected
Finances and disclosures
- Price:$1,495,000
- Price per sq. ft.:$371.71
- Tax amount:$31,224 (2025)
New listings near 3520 W Bde Maka Ska Parkway
- Coming Soon
 $269,900Coming Soon-- beds -- baths
$269,900Coming Soon-- beds -- baths3222-3224 N 6th Street, Minneapolis, MN 55412
MLS# 6793270Listed by: COLDWELL BANKER REALTY - Coming Soon
 $279,900Coming Soon5 beds 2 baths
$279,900Coming Soon5 beds 2 baths1910 24th Avenue N, Minneapolis, MN 55411
MLS# 6795847Listed by: RE/MAX ADVANTAGE PLUS - Coming SoonOpen Thu, 4 to 6pm
 $329,900Coming Soon2 beds 1 baths
$329,900Coming Soon2 beds 1 baths3207 E 36th Street, Minneapolis, MN 55406
MLS# 6632382Listed by: KELLER WILLIAMS REALTY INTEGRITY LAKES - Coming Soon
 $950,000Coming Soon-- beds -- baths
$950,000Coming Soon-- beds -- baths3514 Grand Avenue S, Minneapolis, MN 55408
MLS# 6795761Listed by: REAL BROKER, LLC - New
 $495,000Active4 beds 3 baths2,709 sq. ft.
$495,000Active4 beds 3 baths2,709 sq. ft.5409 Elliot Avenue, Minneapolis, MN 55417
MLS# 6793885Listed by: KELLER WILLIAMS REALTY INTEGRITY LAKES - New
 $135,000Active2 beds 1 baths800 sq. ft.
$135,000Active2 beds 1 baths800 sq. ft.2616 Harriet Avenue #105, Minneapolis, MN 55408
MLS# 6795739Listed by: INTEGRITY REALTY - New
 $135,000Active2 beds 1 baths800 sq. ft.
$135,000Active2 beds 1 baths800 sq. ft.2616 Harriet Avenue #105, Minneapolis, MN 55408
MLS# 6795739Listed by: INTEGRITY REALTY - New
 $220,000Active4 beds 1 baths1,325 sq. ft.
$220,000Active4 beds 1 baths1,325 sq. ft.2610 Humboldt Avenue N, Minneapolis, MN 55411
MLS# 6790831Listed by: SAIL - New
 $229,000Active3 beds 2 baths1,318 sq. ft.
$229,000Active3 beds 2 baths1,318 sq. ft.6305 Colony Way #1A, Minneapolis, MN 55435
MLS# 6766311Listed by: COMPASS - New
 $415,000Active3 beds 5 baths3,984 sq. ft.
$415,000Active3 beds 5 baths3,984 sq. ft.7631 Harold Avenue, Minneapolis, MN 55427
MLS# 6793189Listed by: RE/MAX RESULTS
