3529 19th Avenue S, Minneapolis, MN 55407
Local realty services provided by:Better Homes and Gardens Real Estate First Choice
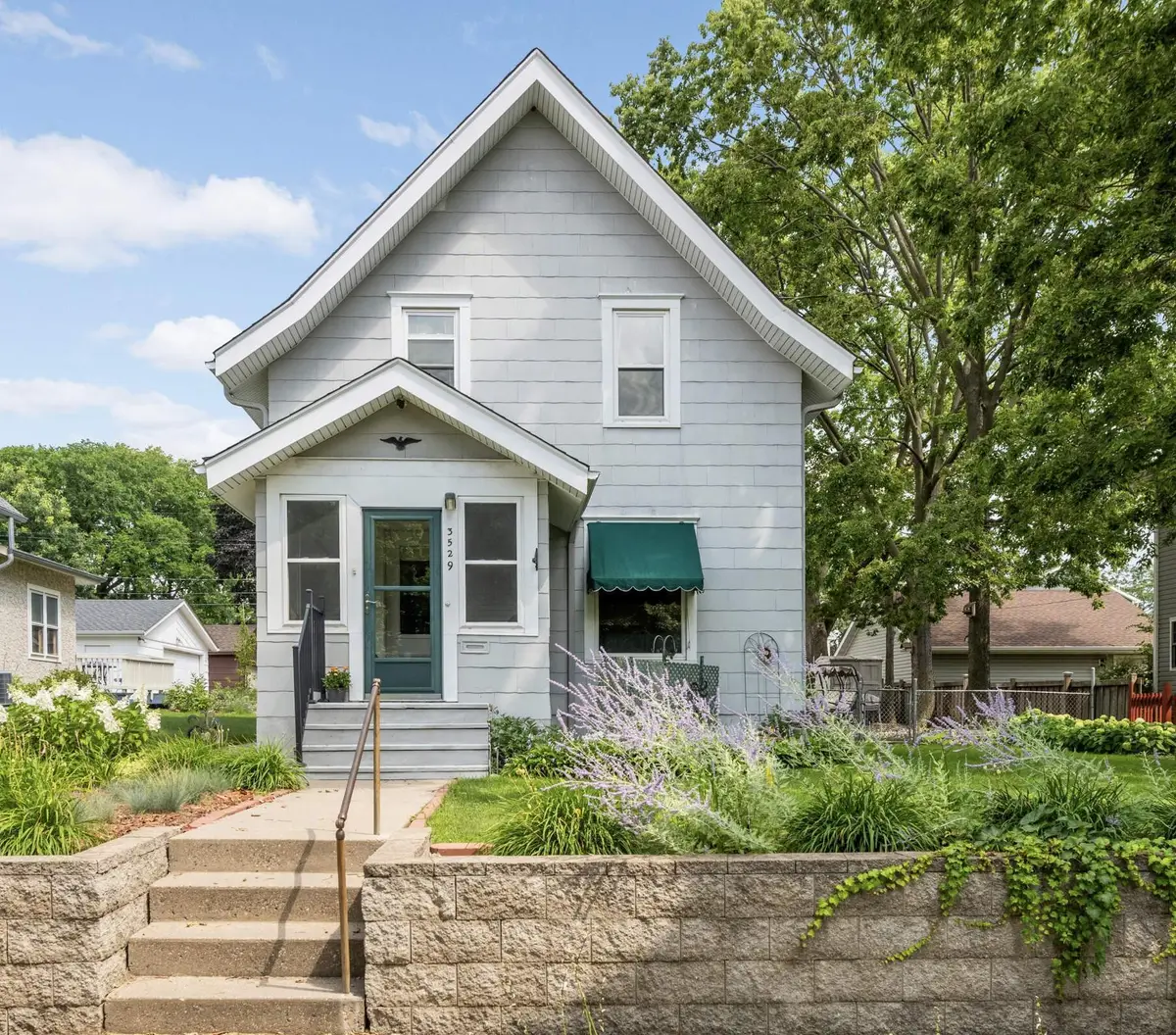
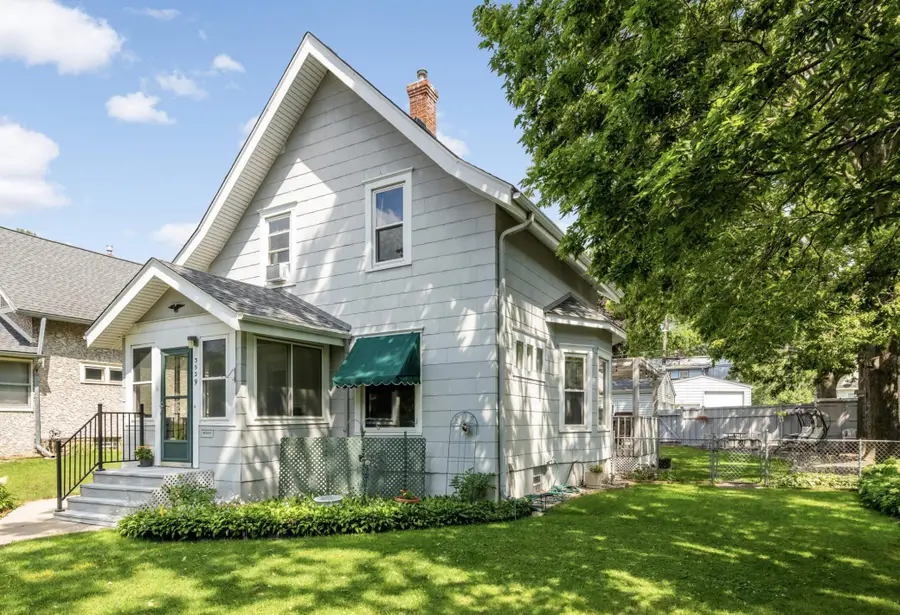
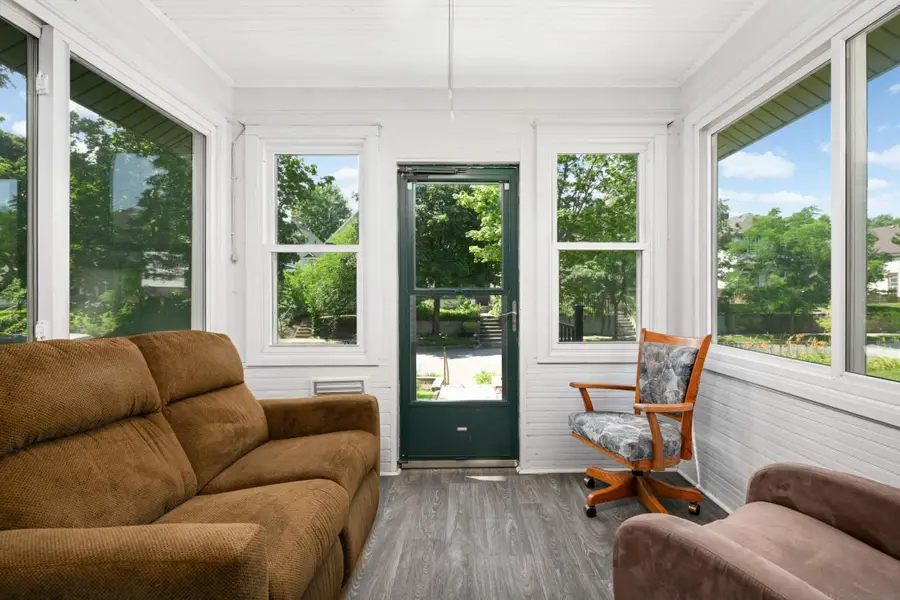
Listed by:tracy appelbaum
Office:marathon realty
MLS#:6767361
Source:NSMLS
Price summary
- Price:$319,900
- Price per sq. ft.:$186.97
About this home
Welcome to this beautifully updated home! Step into gorgeous wood floors and sun filled rooms. The kitchen has been updated with granite countertops, stainless steel appliances and an abundance of storage! Enjoy the beautiful dining room with original woodwork and built-ins and is perfect for hosting gatherings! Additional updates include a newer roof, fresh paint, & newer windows. The back porch off the kitchen has additional storage space and doubles as a pantry and mud room. The upper level has an updated full bath along with two bedrooms and generous walk in closets. The back yard is fenced and is beautifully landscaped. Sit on the amazing covered deck and enjoy the shade while you entertain friends and family! This home has been carefully maintained through the years. Closely located near shops, cafes, and restaurants such as Matt's Bar, Chatterbox Pub, Sisters' Sludge, Standish Cafe, Tare and many more. Transit is nearby & easily reachable to downtown, the airport, and freeways.
Contact an agent
Home facts
- Year built:1915
- Listing Id #:6767361
- Added:9 day(s) ago
- Updated:August 15, 2025 at 03:54 AM
Rooms and interior
- Bedrooms:2
- Total bathrooms:2
- Full bathrooms:1
- Living area:1,241 sq. ft.
Heating and cooling
- Cooling:Central Air
- Heating:Forced Air
Structure and exterior
- Roof:Age 8 Years or Less, Asphalt
- Year built:1915
- Building area:1,241 sq. ft.
- Lot area:0.14 Acres
Utilities
- Water:City Water - Connected
- Sewer:City Sewer - Connected
Finances and disclosures
- Price:$319,900
- Price per sq. ft.:$186.97
- Tax amount:$4,121 (2025)
New listings near 3529 19th Avenue S
- Coming Soon
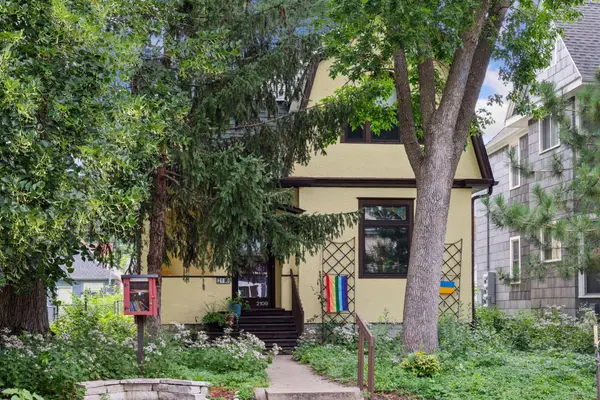 $350,000Coming Soon3 beds 2 baths
$350,000Coming Soon3 beds 2 baths2109 27th Avenue S, Minneapolis, MN 55406
MLS# 6772864Listed by: RE/MAX RESULTS - Coming SoonOpen Sat, 1 to 3pm
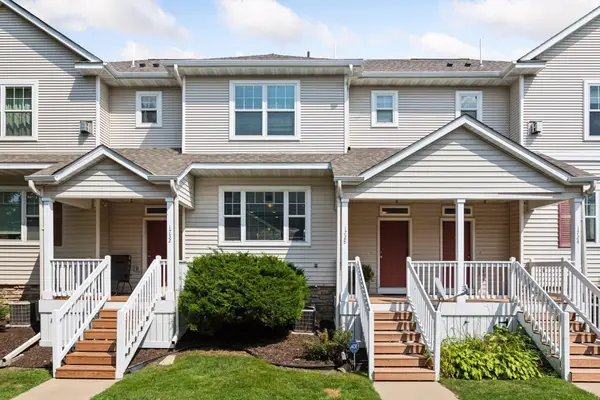 $349,000Coming Soon3 beds 3 baths
$349,000Coming Soon3 beds 3 baths1728 3rd Street Ne, Minneapolis, MN 55413
MLS# 6754319Listed by: COLDWELL BANKER REALTY - New
 $189,900Active3 beds 1 baths1,024 sq. ft.
$189,900Active3 beds 1 baths1,024 sq. ft.2024 Queen Avenue N, Minneapolis, MN 55411
MLS# 6771687Listed by: HOMESTEAD ROAD - New
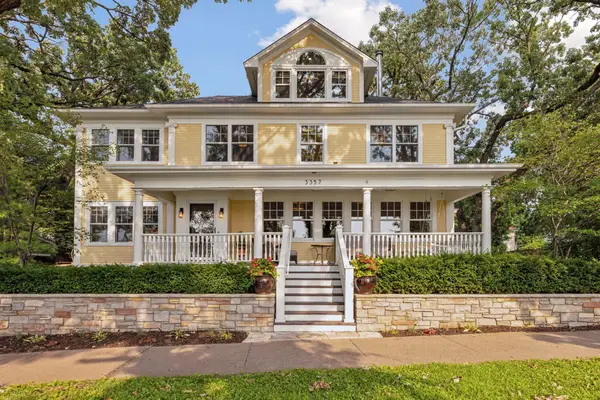 $1,850,000Active4 beds 5 baths4,625 sq. ft.
$1,850,000Active4 beds 5 baths4,625 sq. ft.3357 E Bde Maka Ska Parkway, Minneapolis, MN 55408
MLS# 6690216Listed by: RE/MAX RESULTS - New
 $149,900Active3 beds 2 baths1,298 sq. ft.
$149,900Active3 beds 2 baths1,298 sq. ft.3011 Upton Avenue N, Minneapolis, MN 55411
MLS# 6772540Listed by: MITCHELL REALTY LLC - New
 $479,900Active6 beds 3 baths2,603 sq. ft.
$479,900Active6 beds 3 baths2,603 sq. ft.3048 Columbus Avenue, Minneapolis, MN 55407
MLS# 6772721Listed by: NATIONAL REALTY GUILD - New
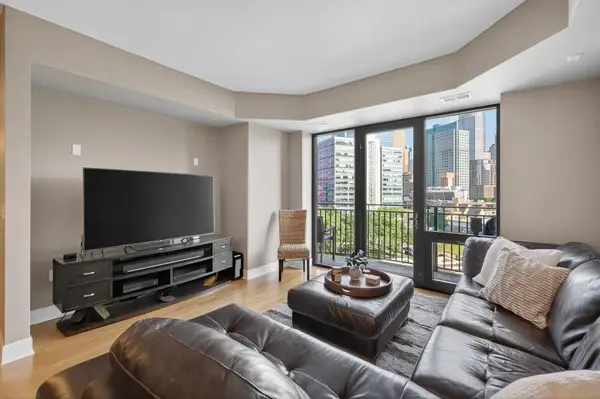 $239,900Active1 beds 1 baths853 sq. ft.
$239,900Active1 beds 1 baths853 sq. ft.500 E Grant Street #709, Minneapolis, MN 55404
MLS# 6772867Listed by: COMPASS - New
 $239,900Active1 beds 1 baths853 sq. ft.
$239,900Active1 beds 1 baths853 sq. ft.500 E Grant Street #709, Minneapolis, MN 55404
MLS# 6772867Listed by: COMPASS 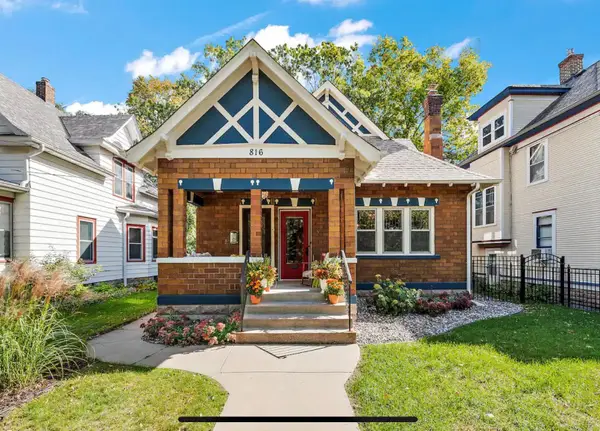 $514,000Pending-- beds -- baths2,592 sq. ft.
$514,000Pending-- beds -- baths2,592 sq. ft.816 5th Avenue Se, Minneapolis, MN 55414
MLS# 6772850Listed by: CALL IT CLOSED INTERNATIONAL REALTY- Coming Soon
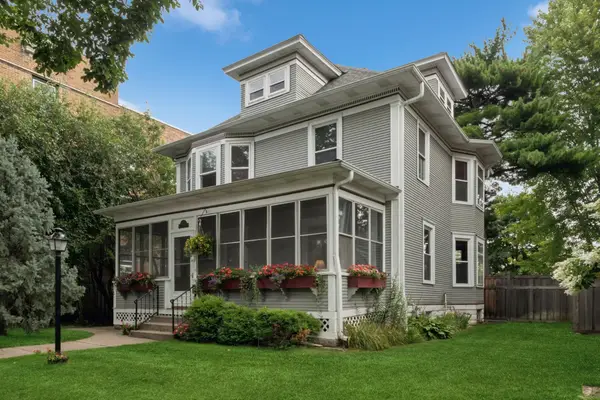 $700,000Coming Soon4 beds 2 baths
$700,000Coming Soon4 beds 2 baths3129 Holmes Avenue S, Minneapolis, MN 55408
MLS# 6751513Listed by: COLDWELL BANKER REALTY
