3816 W 84th Street, Minneapolis, MN 55431
Local realty services provided by:Better Homes and Gardens Real Estate Advantage One
3816 W 84th Street,Minneapolis, MN 55431
$399,800
- 4 Beds
- 3 Baths
- 2,668 sq. ft.
- Single family
- Active
Listed by:todd m bertelson
Office:re/max results
MLS#:6773285
Source:ND_FMAAR
Price summary
- Price:$399,800
- Price per sq. ft.:$149.85
About this home
Welcome to this beautifully maintained 4-bedroom home. This home offers a blend of comfort and convenience.
Step inside to find a spacious main floor family room with a sliding door that opens to a flat backyard and large deck, perfect for weekend barbecues, children's playtime, or simply unwinding after a long day. The large formal living room flows seamlessly into the formal dining room, creating an ideal space for family gatherings..
The updated kitchen features ceramic backsplash, granite counters, abundant cabinet space, and easy access to the garage. With ample natural light streaming through large windows, every room feels bright and inviting.
The main floor boasts three generously sized bedrooms, an updated full bath, and an additional ¾ bath, ensuring comfort and convenience for everyone. The lower level features a large amusement room and a fourth bedroom with an egress window, providing additional space for entertainment or guests.
This home is in outstanding condition and offers an unusual main floor family room that sets it apart from the rest. Located close to parks, shopping centers, restaurants and schools, this home ensures that everything you need is just a short drive away.
Don't miss the opportunity to make this house your home.
Contact an agent
Home facts
- Year built:1964
- Listing ID #:6773285
- Added:1 day(s) ago
- Updated:September 12, 2025 at 11:18 AM
Rooms and interior
- Bedrooms:4
- Total bathrooms:3
- Full bathrooms:1
- Half bathrooms:1
- Living area:2,668 sq. ft.
Heating and cooling
- Cooling:Central Air
- Heating:Forced Air
Structure and exterior
- Year built:1964
- Building area:2,668 sq. ft.
- Lot area:0.31 Acres
Utilities
- Water:City Water/Connected
- Sewer:City Sewer/Connected
Finances and disclosures
- Price:$399,800
- Price per sq. ft.:$149.85
- Tax amount:$4,417
New listings near 3816 W 84th Street
- New
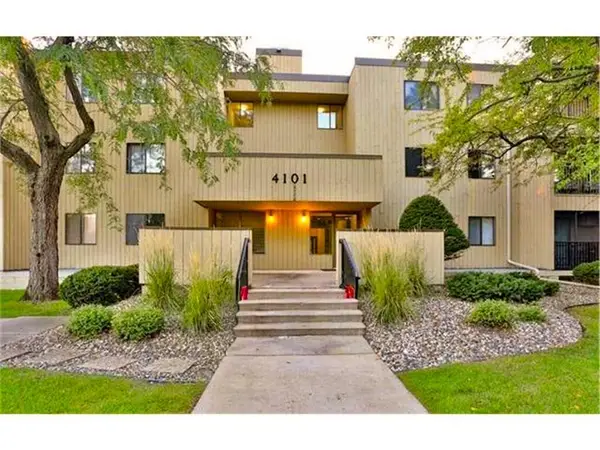 $95,000Active1 beds 1 baths760 sq. ft.
$95,000Active1 beds 1 baths760 sq. ft.4101 Parklawn Avenue #232, Minneapolis, MN 55435
MLS# 6781152Listed by: LUKE TEAM REAL ESTATE - New
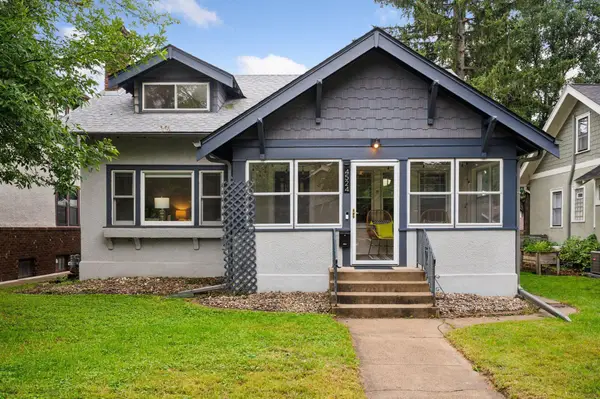 $600,000Active3 beds 2 baths2,510 sq. ft.
$600,000Active3 beds 2 baths2,510 sq. ft.4524 Harriet Avenue, Minneapolis, MN 55419
MLS# 6766607Listed by: RE/MAX RESULTS - New
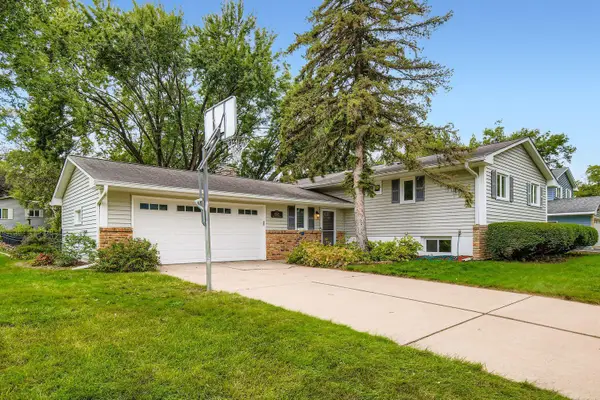 $450,000Active4 beds 2 baths2,179 sq. ft.
$450,000Active4 beds 2 baths2,179 sq. ft.10105 39th Avenue N, Minneapolis, MN 55441
MLS# 6770215Listed by: COMMERCIAL INVESTORS GROUP LLC - New
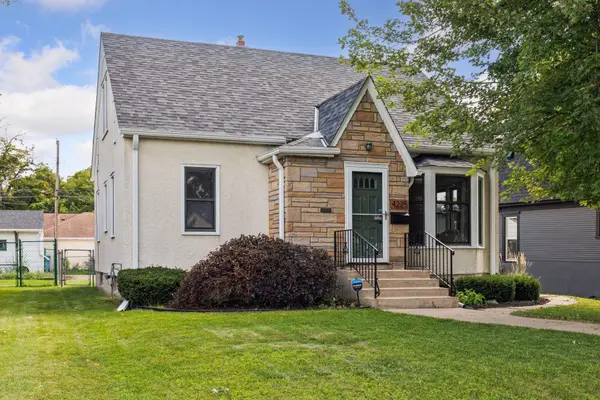 $350,000Active4 beds 1 baths2,230 sq. ft.
$350,000Active4 beds 1 baths2,230 sq. ft.4225 28th Avenue S, Minneapolis, MN 55406
MLS# 6770246Listed by: RE/MAX RESULTS - New
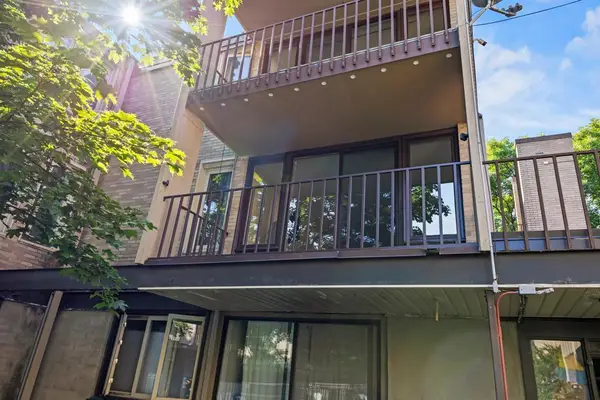 $115,000Active1 beds 1 baths642 sq. ft.
$115,000Active1 beds 1 baths642 sq. ft.4040 15th Avenue S #10H, Minneapolis, MN 55407
MLS# 6773024Listed by: EXP REALTY - New
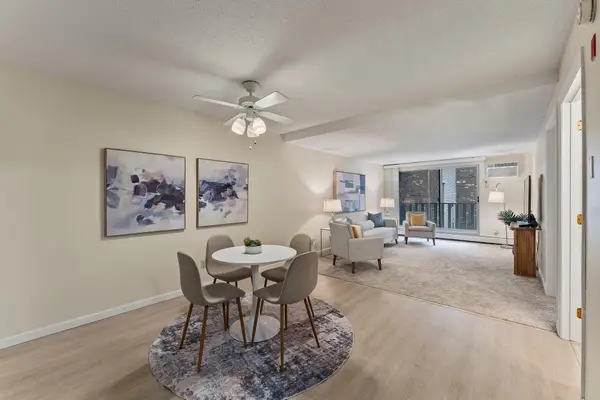 $120,000Active1 beds 1 baths620 sq. ft.
$120,000Active1 beds 1 baths620 sq. ft.1601 N Innsbruck Drive #125NE, Minneapolis, MN 55432
MLS# 6773411Listed by: RE/MAX RESULTS - New
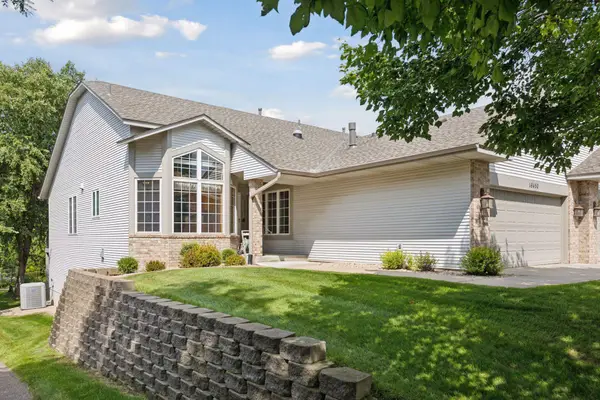 $499,900Active3 beds 3 baths3,228 sq. ft.
$499,900Active3 beds 3 baths3,228 sq. ft.16450 41st Avenue N, Minneapolis, MN 55446
MLS# 6775297Listed by: KELLER WILLIAMS REALTY INTEGRITY LAKES - New
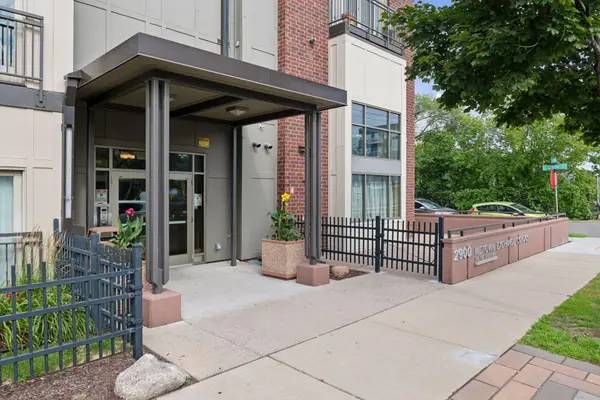 $169,900Active1 beds 1 baths722 sq. ft.
$169,900Active1 beds 1 baths722 sq. ft.2900 11th Avenue S #401, Minneapolis, MN 55407
MLS# 6777121Listed by: EDINA REALTY, INC. - New
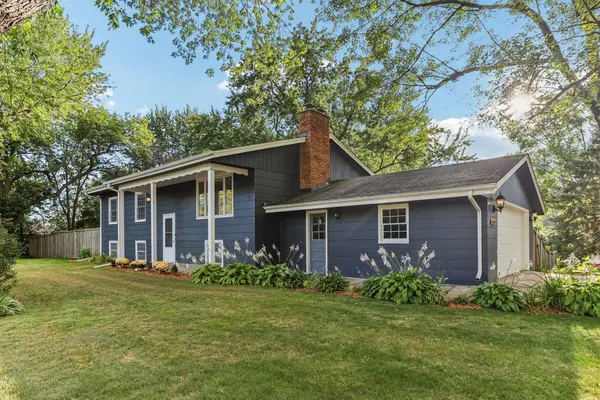 $410,000Active4 beds 3 baths2,408 sq. ft.
$410,000Active4 beds 3 baths2,408 sq. ft.10600 Normandale Boulevard, Minneapolis, MN 55437
MLS# 6778094Listed by: COLDWELL BANKER REALTY
