3964 Orchid Lane N, Minneapolis, MN 55446
Local realty services provided by:Better Homes and Gardens Real Estate Advantage One
3964 Orchid Lane N,Minneapolis, MN 55446
$319,999
- 3 Beds
- 3 Baths
- 1,504 sq. ft.
- Single family
- Pending
Listed by: han zhong
Office: keller williams classic realty
MLS#:6641075
Source:ND_FMAAR
Price summary
- Price:$319,999
- Price per sq. ft.:$212.77
- Monthly HOA dues:$313
About this home
Welcome to visit 3-bedroom end-unit townhouse nestled within the highly sought-after Wayzata school district! The master bedroom features a 3/4 bathroom and a spacious walk-in closet. The living room boasts arched windows that flood the space with natural sunlight. And look at this fully renovated kitchen, complete with soft-close drawers, generous storage options, sleek stainless steel appliances, and an attractive backsplash. There's also a private corner unit deck to enjoy. This prime location is conveniently situated near a number of parks, various shopping centers, an array of dining options, Lifetime Fitness, and more. I
Upper level has 2 bedrooms with their own bathrooms, Nice finish lower level with bathroom.
Schedule a showing today !
Based on Wayzata public school center information, This townhouse assigned with Birchview Elementary , Wayzata Central Middle School and Wayzata High School
Contact an agent
Home facts
- Year built:1985
- Listing ID #:6641075
- Added:390 day(s) ago
- Updated:January 22, 2026 at 09:03 AM
Rooms and interior
- Bedrooms:3
- Total bathrooms:3
- Full bathrooms:1
- Half bathrooms:1
- Living area:1,504 sq. ft.
Heating and cooling
- Cooling:Central Air
- Heating:Forced Air
Structure and exterior
- Year built:1985
- Building area:1,504 sq. ft.
- Lot area:0.04 Acres
Utilities
- Water:City Water/Connected
- Sewer:City Sewer/Connected
Finances and disclosures
- Price:$319,999
- Price per sq. ft.:$212.77
- Tax amount:$3,120
New listings near 3964 Orchid Lane N
- New
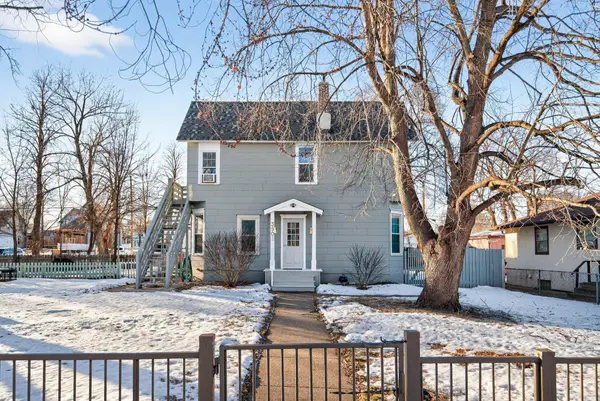 $290,000Active3 beds 2 baths2,756 sq. ft.
$290,000Active3 beds 2 baths2,756 sq. ft.3905 6th Street N, Minneapolis, MN 55412
MLS# 7010752Listed by: EXP REALTY - Coming Soon
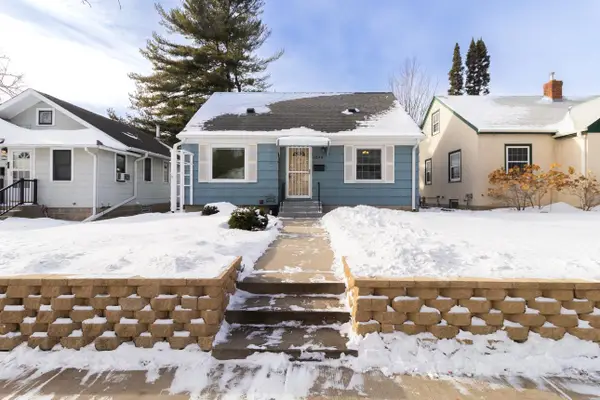 $275,000Coming Soon3 beds 1 baths
$275,000Coming Soon3 beds 1 baths5544 45th Avenue S, Minneapolis, MN 55417
MLS# 7005875Listed by: KELLER WILLIAMS INTEGRITY REALTY - Open Sun, 11am to 1pmNew
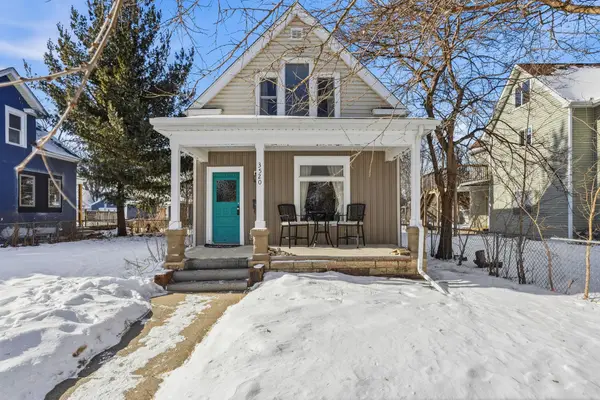 $325,000Active3 beds 2 baths2,361 sq. ft.
$325,000Active3 beds 2 baths2,361 sq. ft.3520 21st Avenue S, Minneapolis, MN 55407
MLS# 7007513Listed by: KELLER WILLIAMS REALTY INTEGRITY LAKES - New
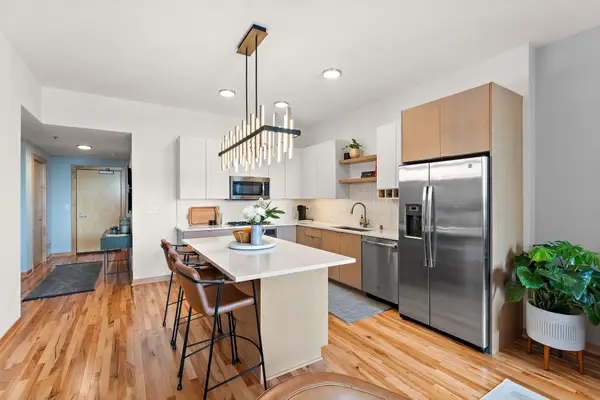 $465,000Active2 beds 2 baths1,143 sq. ft.
$465,000Active2 beds 2 baths1,143 sq. ft.1240 S 2nd Street #525, Minneapolis, MN 55415
MLS# 7009403Listed by: RE/MAX ADVANTAGE PLUS - Coming Soon
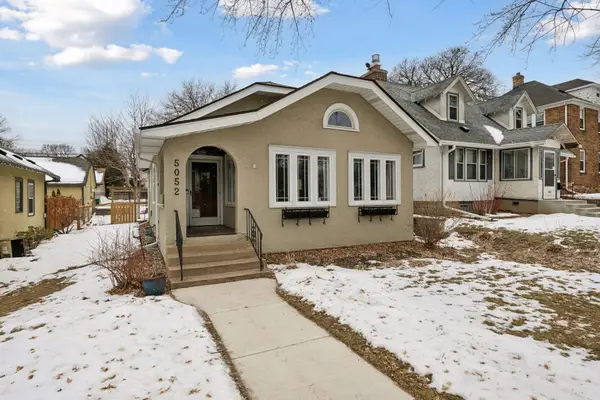 $525,000Coming Soon3 beds 2 baths
$525,000Coming Soon3 beds 2 baths5052 Bloomington Avenue, Minneapolis, MN 55417
MLS# 7009395Listed by: COMPASS - New
 $465,000Active2 beds 2 baths1,143 sq. ft.
$465,000Active2 beds 2 baths1,143 sq. ft.1240 S 2nd Street #525, Minneapolis, MN 55415
MLS# 7009403Listed by: RE/MAX ADVANTAGE PLUS - New
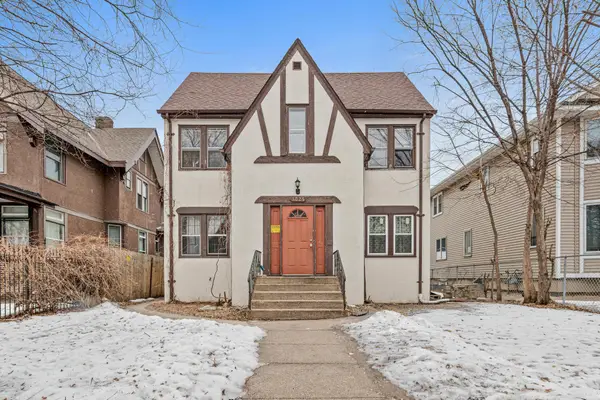 $425,000Active4 beds 4 baths4,200 sq. ft.
$425,000Active4 beds 4 baths4,200 sq. ft.3025 Park Avenue, Minneapolis, MN 55407
MLS# 7005444Listed by: RE/MAX RESULTS - New
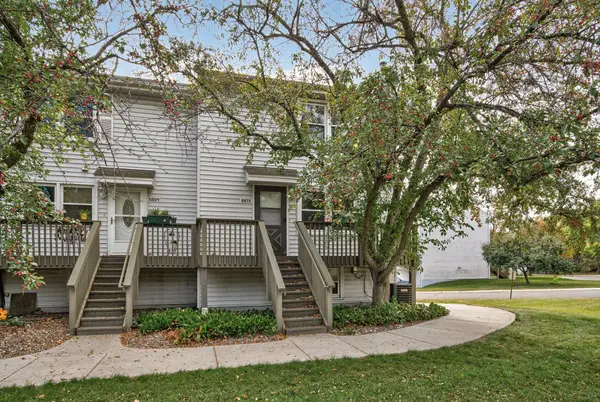 $229,900Active3 beds 2 baths1,520 sq. ft.
$229,900Active3 beds 2 baths1,520 sq. ft.8811 42nd Avenue N, Minneapolis, MN 55427
MLS# 7011362Listed by: KELLER WILLIAMS CLASSIC REALTY - Coming Soon
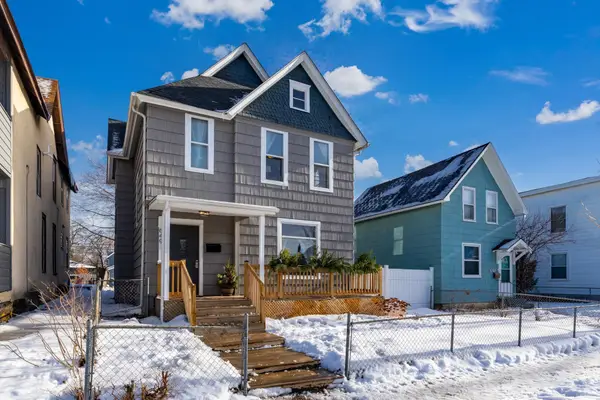 $495,000Coming Soon5 beds 3 baths
$495,000Coming Soon5 beds 3 baths649 Madison Street Ne, Minneapolis, MN 55413
MLS# 7006916Listed by: EDINA REALTY, INC. - New
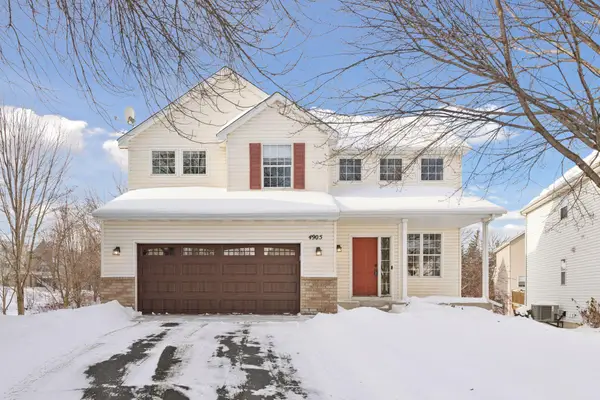 $579,000Active4 beds 4 baths2,692 sq. ft.
$579,000Active4 beds 4 baths2,692 sq. ft.4905 Narcissus Lane N, Minneapolis, MN 55446
MLS# 7011344Listed by: EDINA REALTY, INC.
