401 N 2nd Street #5207, Minneapolis, MN 55401
Local realty services provided by:Better Homes and Gardens Real Estate Advantage One
401 N 2nd Street #5207,Minneapolis, MN 55401
$460,000
- 2 Beds
- 2 Baths
- 1,378 sq. ft.
- Single family
- Pending
Listed by: thomas randall, laura rasmussen
Office: fazendin realtors
MLS#:6791325
Source:ND_FMAAR
Price summary
- Price:$460,000
- Price per sq. ft.:$333.82
- Monthly HOA dues:$830
About this home
Welcome to 5th Avenue Lofts, located in the heart of the North Loop within the historic Warehouse District. This spacious 2-bedroom, 2-bathroom condo features an open floor plan designed for modern living, highlighted by an updated kitchen with sleek finishes and contemporary style.
Enjoy seamless flow between living, dining, and kitchen areas—perfect for both entertaining and everyday life. The generous bedrooms and bathrooms provide comfort and privacy, while large windows fill the home with natural light. You also enjoy the underground parking with 2 car stalls and storage unit.
Residents of 5th Avenue Lofts enjoy top-notch amenities, including a community room, fitness center, and a private fenced dog run. Plus, with a convenient walkway connection to Security Warehouse Lofts, you’ll have access to even more shared amenities.
Step outside your door and experience all the North Loop has to offer—renowned restaurants, lively nightlife, boutique shopping, and a vibrant arts scene, all just moments away.
This is urban living at its finest in one of Minneapolis’ most desirable neighborhoods.
Contact an agent
Home facts
- Year built:2005
- Listing ID #:6791325
- Added:53 day(s) ago
- Updated:November 12, 2025 at 08:52 AM
Rooms and interior
- Bedrooms:2
- Total bathrooms:2
- Full bathrooms:1
- Living area:1,378 sq. ft.
Heating and cooling
- Cooling:Central Air
- Heating:Forced Air
Structure and exterior
- Roof:Flat
- Year built:2005
- Building area:1,378 sq. ft.
- Lot area:2 Acres
Utilities
- Water:City Water/Connected
- Sewer:City Sewer/Connected
Finances and disclosures
- Price:$460,000
- Price per sq. ft.:$333.82
- Tax amount:$6,011
New listings near 401 N 2nd Street #5207
- New
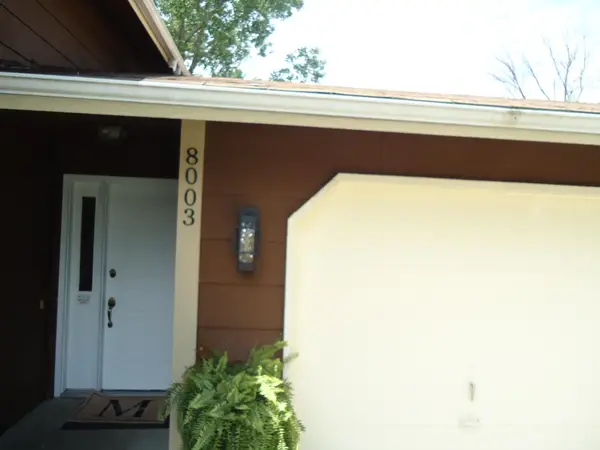 $329,900Active4 beds 2 baths1,850 sq. ft.
$329,900Active4 beds 2 baths1,850 sq. ft.8003 Fairfield Circle, Minneapolis, MN 55444
MLS# 6816801Listed by: CENTURY 21 MARKETLINK REALTY - Coming Soon
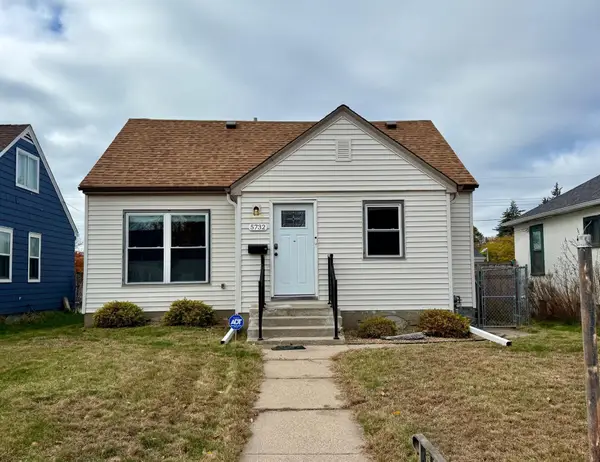 $319,900Coming Soon3 beds 1 baths
$319,900Coming Soon3 beds 1 baths5732 Longfellow Avenue, Minneapolis, MN 55417
MLS# 6816385Listed by: COLDWELL BANKER REALTY - New
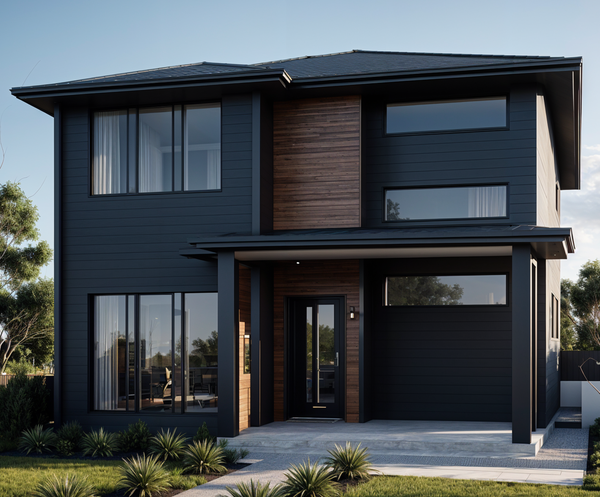 $950,000Active4 beds 4 baths3,148 sq. ft.
$950,000Active4 beds 4 baths3,148 sq. ft.5825 Vincent Avenue S, Minneapolis, MN 55410
MLS# 6809457Listed by: CITYLINE REALTY - New
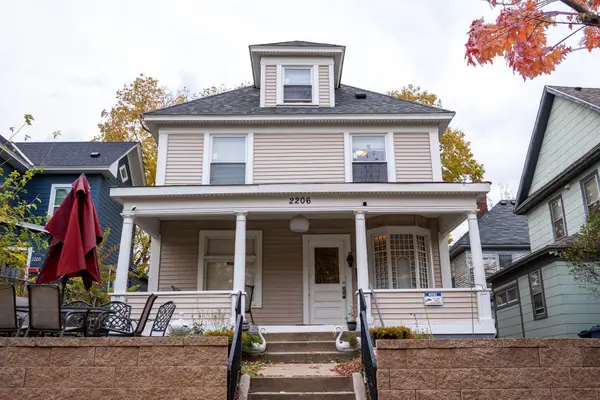 $387,900Active3 beds 3 baths2,496 sq. ft.
$387,900Active3 beds 3 baths2,496 sq. ft.2206 Elliot Avenue, Minneapolis, MN 55404
MLS# 6816595Listed by: NATIONAL REALTY GUILD - New
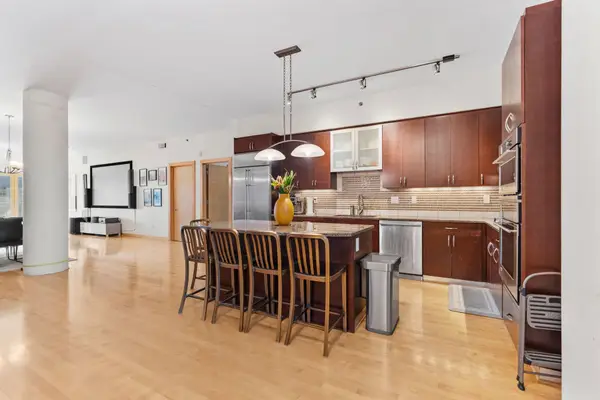 $724,900Active2 beds 2 baths2,311 sq. ft.
$724,900Active2 beds 2 baths2,311 sq. ft.401 N 2nd Street #504, Minneapolis, MN 55401
MLS# 6813195Listed by: P.S. REAL ESTATE, LLC - New
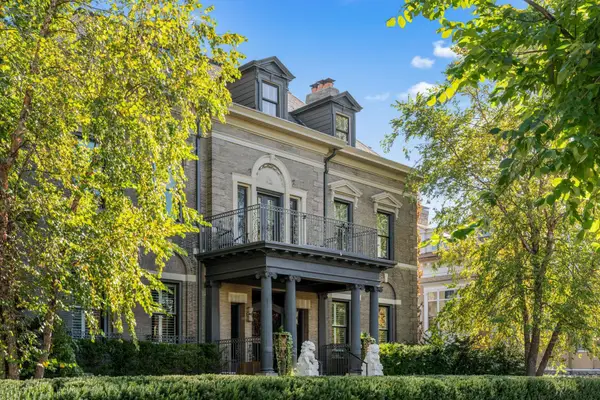 $1,685,000Active11 beds 10 baths13,422 sq. ft.
$1,685,000Active11 beds 10 baths13,422 sq. ft.2201 Pillsbury Avenue S, Minneapolis, MN 55404
MLS# 6816796Listed by: PRUDDEN & COMPANY - New
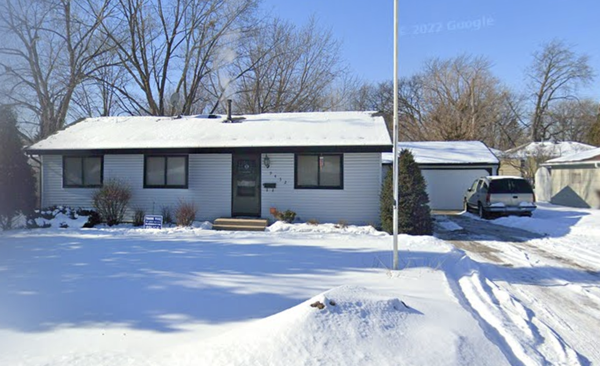 $289,900Active4 beds 1 baths2,080 sq. ft.
$289,900Active4 beds 1 baths2,080 sq. ft.9432 Park Avenue S, Minneapolis, MN 55420
MLS# 6816388Listed by: EXP REALTY - New
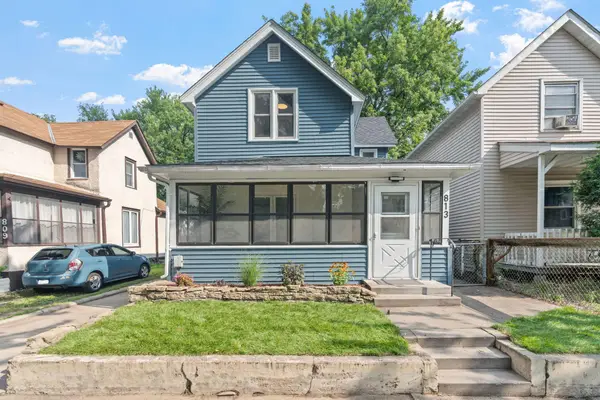 $315,000Active3 beds 2 baths1,209 sq. ft.
$315,000Active3 beds 2 baths1,209 sq. ft.813 26th Avenue Ne, Minneapolis, MN 55418
MLS# 6815405Listed by: KELLER WILLIAMS REALTY INTEGRITY LAKES - Coming SoonOpen Thu, 4 to 6pm
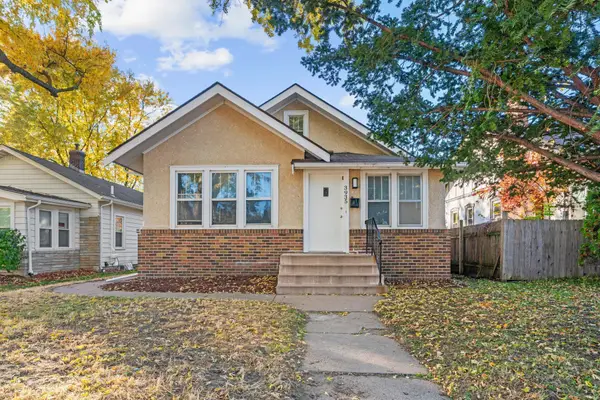 $260,000Coming Soon2 beds 2 baths
$260,000Coming Soon2 beds 2 baths3935 Thomas Avenue N, Minneapolis, MN 55412
MLS# 6815956Listed by: KELLER WILLIAMS REALTY INTEGRITY LAKES - Coming Soon
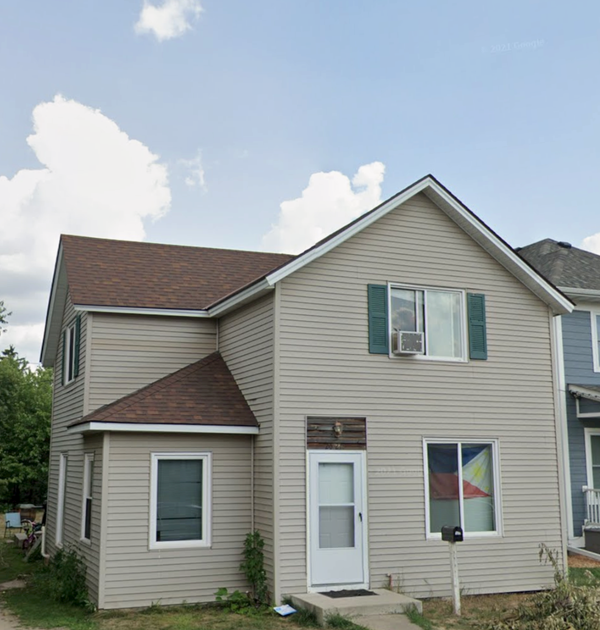 $324,900Coming Soon5 beds 2 baths
$324,900Coming Soon5 beds 2 baths2527 Washington Street Ne, Minneapolis, MN 55418
MLS# 6816026Listed by: REAL BROKER, LLC
