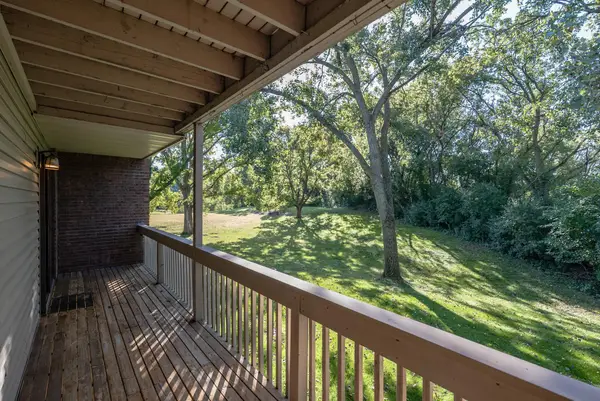401 N 2nd Street #620, Minneapolis, MN 55401
Local realty services provided by:Better Homes and Gardens Real Estate Advantage One
401 N 2nd Street #620,Minneapolis, MN 55401
$434,900
- 2 Beds
- 2 Baths
- 1,404 sq. ft.
- Single family
- Pending
Listed by:tina lockner
Office:re/max results
MLS#:6764430
Source:ND_FMAAR
Price summary
- Price:$434,900
- Price per sq. ft.:$309.76
- Monthly HOA dues:$729
About this home
Welcome to this stunning 2 bed, 2 bath condo in the heart of the highly sought-after North Loop neighborhood. Located in the premier 5th Avenue Lofts, this sixth-floor unit features 10-foot ceilings, hardwood floors, and an open-concept layout filled with natural light.
The impressive kitchen boasts granite countertops, stainless steel appliances, and a massive center island—perfect for entertaining. Enjoy contemporary finishes throughout, along with a Juliet balcony offering terrific city views.
The primary suite includes a custom walk-in closet system and a full en-suite bath. The second bedroom is ideal as a guest room, den, or home office, and is paired with a second full tiled bathroom. Additional highlights include in-unit laundry, abundant storage, and secure underground parking.
Building amenities include a fitness center, community room, dog run, two rooftop decks with skyline views, and secured access. All just steps from the area’s best dining, shopping, and riverfront trails.
Hoa fee includes trash, water/sewer, parking, secured building, fitness center, community room, rooftops, etc. HOA docs are located in supplements. Agent Owned, immediate occupancy, no problem.
Contact an agent
Home facts
- Year built:2005
- Listing ID #:6764430
- Added:58 day(s) ago
- Updated:September 29, 2025 at 07:25 AM
Rooms and interior
- Bedrooms:2
- Total bathrooms:2
- Full bathrooms:1
- Living area:1,404 sq. ft.
Heating and cooling
- Cooling:Central Air
- Heating:Baseboard
Structure and exterior
- Roof:Flat
- Year built:2005
- Building area:1,404 sq. ft.
Utilities
- Water:City Water - In Street
- Sewer:City Sewer - In Street
Finances and disclosures
- Price:$434,900
- Price per sq. ft.:$309.76
- Tax amount:$6,960
New listings near 401 N 2nd Street #620
- Coming Soon
 $269,900Coming Soon-- beds -- baths
$269,900Coming Soon-- beds -- baths3222-3224 N 6th Street, Minneapolis, MN 55412
MLS# 6793270Listed by: COLDWELL BANKER REALTY - Coming Soon
 $279,900Coming Soon5 beds 2 baths
$279,900Coming Soon5 beds 2 baths1910 24th Avenue N, Minneapolis, MN 55411
MLS# 6795847Listed by: RE/MAX ADVANTAGE PLUS - Coming SoonOpen Thu, 4 to 6pm
 $329,900Coming Soon2 beds 1 baths
$329,900Coming Soon2 beds 1 baths3207 E 36th Street, Minneapolis, MN 55406
MLS# 6632382Listed by: KELLER WILLIAMS REALTY INTEGRITY LAKES - Coming Soon
 $950,000Coming Soon-- beds -- baths
$950,000Coming Soon-- beds -- baths3514 Grand Avenue S, Minneapolis, MN 55408
MLS# 6795761Listed by: REAL BROKER, LLC - New
 $495,000Active4 beds 3 baths2,709 sq. ft.
$495,000Active4 beds 3 baths2,709 sq. ft.5409 Elliot Avenue, Minneapolis, MN 55417
MLS# 6793885Listed by: KELLER WILLIAMS REALTY INTEGRITY LAKES - New
 $135,000Active2 beds 1 baths800 sq. ft.
$135,000Active2 beds 1 baths800 sq. ft.2616 Harriet Avenue #105, Minneapolis, MN 55408
MLS# 6795739Listed by: INTEGRITY REALTY - New
 $135,000Active2 beds 1 baths800 sq. ft.
$135,000Active2 beds 1 baths800 sq. ft.2616 Harriet Avenue #105, Minneapolis, MN 55408
MLS# 6795739Listed by: INTEGRITY REALTY - New
 $220,000Active4 beds 1 baths1,325 sq. ft.
$220,000Active4 beds 1 baths1,325 sq. ft.2610 Humboldt Avenue N, Minneapolis, MN 55411
MLS# 6790831Listed by: SAIL - New
 $229,000Active3 beds 2 baths1,318 sq. ft.
$229,000Active3 beds 2 baths1,318 sq. ft.6305 Colony Way #1A, Minneapolis, MN 55435
MLS# 6766311Listed by: COMPASS - New
 $415,000Active3 beds 5 baths3,984 sq. ft.
$415,000Active3 beds 5 baths3,984 sq. ft.7631 Harold Avenue, Minneapolis, MN 55427
MLS# 6793189Listed by: RE/MAX RESULTS
