401 S 1st Street #1812, Minneapolis, MN 55401
Local realty services provided by:Better Homes and Gardens Real Estate First Choice
401 S 1st Street #1812,Minneapolis, MN 55401
$759,000
- 2 Beds
- 3 Baths
- 1,957 sq. ft.
- Condominium
- Active
Listed by: jason l burgoon
Office: keller williams premier realty lake minnetonka
MLS#:6787123
Source:NSMLS
Price summary
- Price:$759,000
- Price per sq. ft.:$387.84
- Monthly HOA dues:$1,293
About this home
Meticulously renovated riverfront Condo with modern comfort, timeless natural wood details, premier views of St. Anthony Falls and the Mississippi River. Updates delivering a move-in ready space with a flexible open layout.
Renovation & Interior Upgrades:
Cohesive design featuring natural wood installations; all woodwork and doors custom-made to match.
Entire unit freshly painted; lower level wood floor replaced; updated carpeting in bedrooms.
Laundry relocated to upstairs landing with a full-size washer/dryer; second kitchen sink added in former laundry area.
Two ensuite baths remodeled: walk-in showers, new tile, heated floors, granite countertops.
LED lighting upgraded; ceiling fans added; kitchen cabinet doors/drawer fronts updated to shaker style.
Layout & Living Spaces:
Bright, functional living spaces with a modern, warm aesthetic.
Flexible use: primary residence or income-generating unit (two updated baths and two living areas).
Location & Views:
Prime riverfront with dynamic views of St. Anthony Falls and the Mississippi River (seasonal changes, constant motion visible from windows).
Walkable to downtown amenities, parks, and cultural venues; easy access to riverfront trails.
Neighborhood & Nearby Conveniences:
Close to US Bank Stadium, Target Field, and the University of Minnesota Twin Cities Campus.
Proximity to Mill Ruins Park and riverfront parks; riverfront events such as Stone Arch Art Fair, July 4th celebrations, Aquatennial fireworks.
Theater and dining within reach: Guthrie Theater, Hennepin Theaters; Aster House Restaurant & Patio across the river; Lunds & Byerlys across the river; Trader Joe’s on Washington Ave; Mill City Museum hosts the weekly Mill City Farmers’ Market.
Contact an agent
Home facts
- Year built:1989
- Listing ID #:6787123
- Added:138 day(s) ago
- Updated:February 12, 2026 at 02:43 PM
Rooms and interior
- Bedrooms:2
- Total bathrooms:3
- Full bathrooms:2
- Half bathrooms:1
- Living area:1,957 sq. ft.
Heating and cooling
- Cooling:Central Air
- Heating:Forced Air
Structure and exterior
- Year built:1989
- Building area:1,957 sq. ft.
- Lot area:1.62 Acres
Utilities
- Water:City Water - Connected
- Sewer:City Sewer - Connected
Finances and disclosures
- Price:$759,000
- Price per sq. ft.:$387.84
- Tax amount:$8,768 (2025)
New listings near 401 S 1st Street #1812
- Coming Soon
 $325,000Coming Soon2 beds 1 baths
$325,000Coming Soon2 beds 1 baths2532 32nd Avenue S, Minneapolis, MN 55406
MLS# 7019915Listed by: RE/MAX RESULTS - New
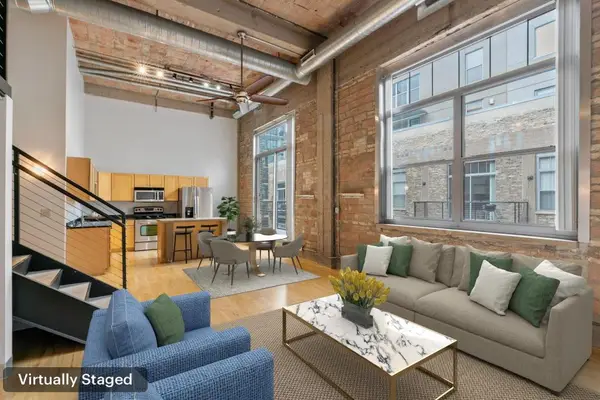 $329,900Active2 beds 2 baths1,099 sq. ft.
$329,900Active2 beds 2 baths1,099 sq. ft.521 S 7th Street #619, Minneapolis, MN 55415
MLS# 7020168Listed by: DRG - New
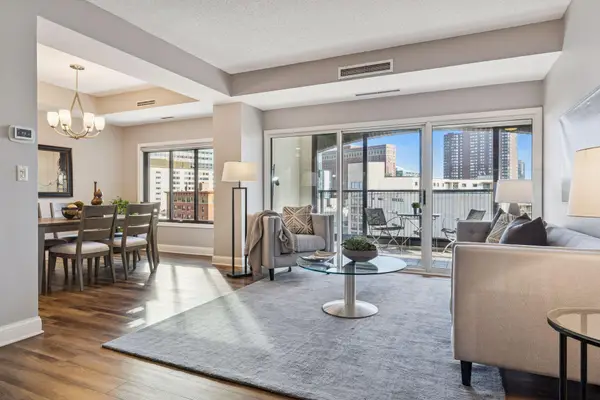 $499,900Active2 beds 2 baths1,805 sq. ft.
$499,900Active2 beds 2 baths1,805 sq. ft.1201 Yale Place #608, Minneapolis, MN 55403
MLS# 7020002Listed by: COLDWELL BANKER REALTY - LAKES - New
 $499,900Active2 beds 2 baths1,805 sq. ft.
$499,900Active2 beds 2 baths1,805 sq. ft.1201 Yale Place #608, Minneapolis, MN 55403
MLS# 7020002Listed by: COLDWELL BANKER REALTY - LAKES - New
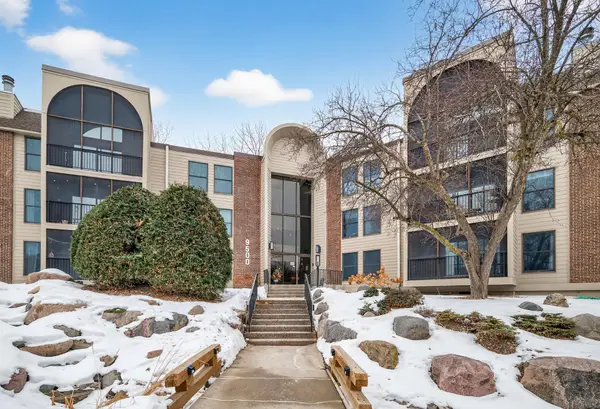 $230,000Active2 beds 2 baths1,334 sq. ft.
$230,000Active2 beds 2 baths1,334 sq. ft.9500 Collegeview Road #112, Minneapolis, MN 55437
MLS# 7009672Listed by: GREEN DOOR GROUP - New
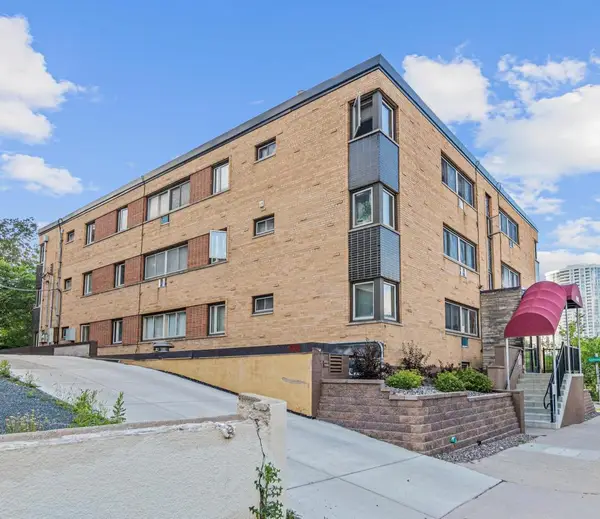 $134,900Active2 beds 1 baths725 sq. ft.
$134,900Active2 beds 1 baths725 sq. ft.1800 Lasalle Avenue #201, Minneapolis, MN 55403
MLS# 7019991Listed by: VERDE REAL ESTATE GROUP - New
 $134,900Active2 beds 1 baths725 sq. ft.
$134,900Active2 beds 1 baths725 sq. ft.1800 Lasalle Avenue #201, Minneapolis, MN 55403
MLS# 7019991Listed by: VERDE REAL ESTATE GROUP - New
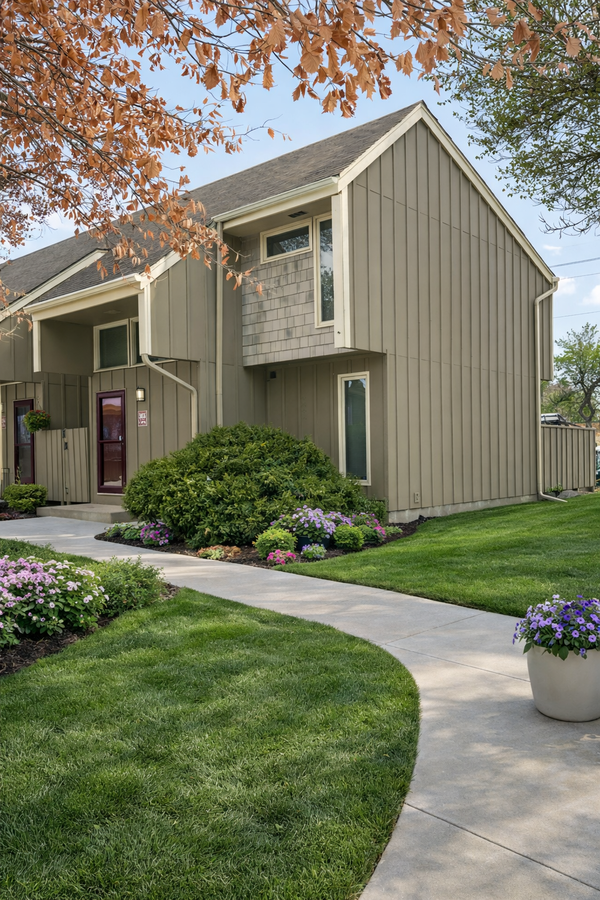 $249,500Active3 beds 2 baths1,411 sq. ft.
$249,500Active3 beds 2 baths1,411 sq. ft.365 E 43rd Street, Minneapolis, MN 55409
MLS# 7019632Listed by: NATIONAL REALTY GUILD - Coming Soon
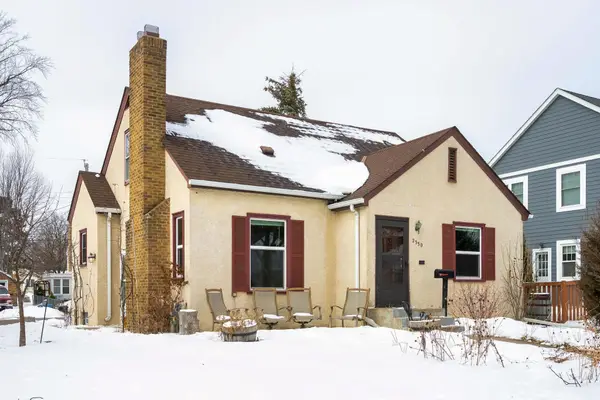 $399,900Coming Soon3 beds 2 baths
$399,900Coming Soon3 beds 2 baths2330 Roosevelt Street Ne, Minneapolis, MN 55418
MLS# 7019965Listed by: EDINA REALTY, INC.  $1,500,000Pending4 beds 4 baths3,922 sq. ft.
$1,500,000Pending4 beds 4 baths3,922 sq. ft.4509 Casco Avenue, Minneapolis, MN 55424
MLS# 7019982Listed by: THE REALTY HOUSE

