4026 39th Avenue S, Minneapolis, MN 55406
Local realty services provided by:Better Homes and Gardens Real Estate First Choice
4026 39th Avenue S,Minneapolis, MN 55406
$750,000
- 5 Beds
- 4 Baths
- 1,993 sq. ft.
- Single family
- Pending
Listed by:michael d. smith
Office:anderson realty
MLS#:6780298
Source:NSMLS
Price summary
- Price:$750,000
- Price per sq. ft.:$250.84
About this home
Scandinavian Modern Farmhouse, Thoughtfully Reimagined
Every detail of this Scandinavian Modern farmhouse, where honesty and simplicity meet modern sustainability, reflects thoughtful reinvention. Designed by Rehkamp Larson Architects, the home offers easy, inspired living with a perfect balance of comfort, style, and efficiency.
Sunlight fills the open floor plan, anchored by a chef’s kitchen with custom birch cabinetry and premium appliances. White oak floors and a striking steel staircase add warmth and character throughout. The upper level features four well-appointed bedrooms and laundry, while the owner’s suite is a luxurious, spa-like retreat with a steam shower, heated floors, and soaking tub.
Outside, professionally planned landscaping, lush gardens, fruit trees, and a shaded stone patio provide inviting spaces for entertaining or relaxing. Solar panels, a hail-resistant roof, skylights, and high-performance systems enhance daily life.
This home has been truly loved and proudly awaits its next stewards!
Contact an agent
Home facts
- Year built:1926
- Listing ID #:6780298
- Added:49 day(s) ago
- Updated:October 18, 2025 at 04:43 AM
Rooms and interior
- Bedrooms:5
- Total bathrooms:4
- Full bathrooms:2
- Half bathrooms:1
- Living area:1,993 sq. ft.
Heating and cooling
- Cooling:Heat Pump
- Heating:Forced Air, Heat Pump, Radiant Floor
Structure and exterior
- Roof:Age 8 Years or Less, Asphalt
- Year built:1926
- Building area:1,993 sq. ft.
- Lot area:0.12 Acres
Utilities
- Water:City Water - Connected
- Sewer:City Sewer - Connected
Finances and disclosures
- Price:$750,000
- Price per sq. ft.:$250.84
- Tax amount:$6,708 (2025)
New listings near 4026 39th Avenue S
- Open Sat, 10:30am to 12pmNew
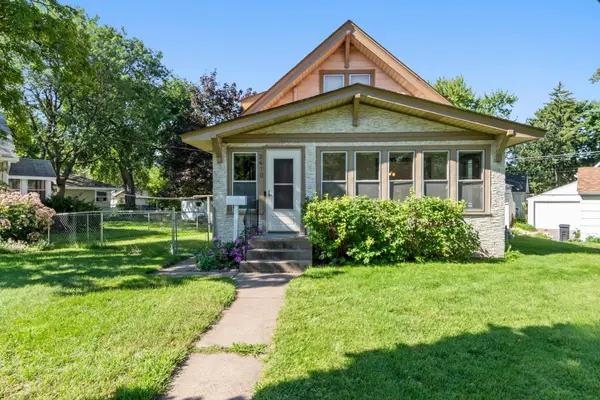 $310,000Active4 beds 2 baths1,589 sq. ft.
$310,000Active4 beds 2 baths1,589 sq. ft.2418 Cole Avenue Se, Minneapolis, MN 55414
MLS# 6804693Listed by: CITY OF LAKES COMMUNITY REALTY - New
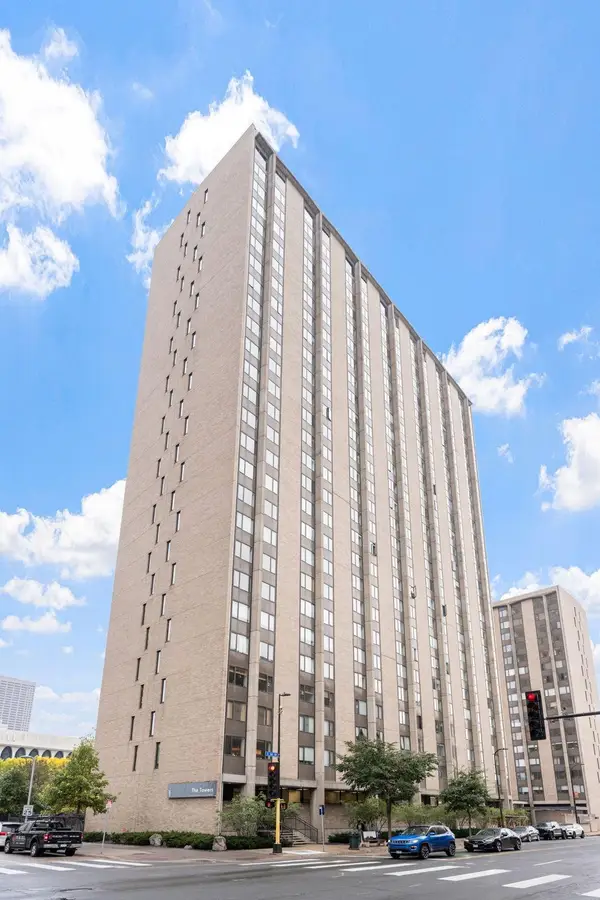 $119,900Active-- beds 1 baths472 sq. ft.
$119,900Active-- beds 1 baths472 sq. ft.15 S 1st Street #A1513, Minneapolis, MN 55401
MLS# 6806152Listed by: EDINA REALTY, INC. - Coming SoonOpen Thu, 5 to 7pm
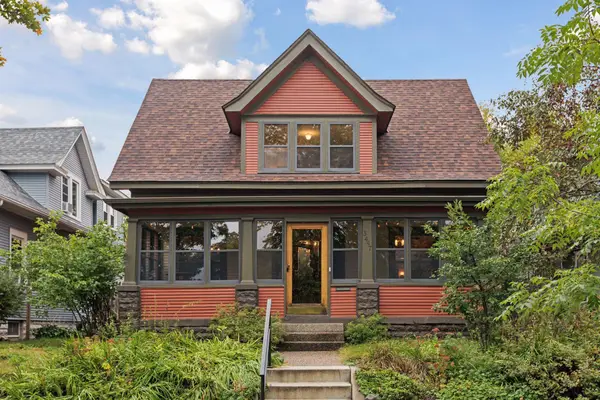 $379,900Coming Soon3 beds 1 baths
$379,900Coming Soon3 beds 1 baths3447 16th Avenue S, Minneapolis, MN 55407
MLS# 6787101Listed by: RE/MAX RESULTS - New
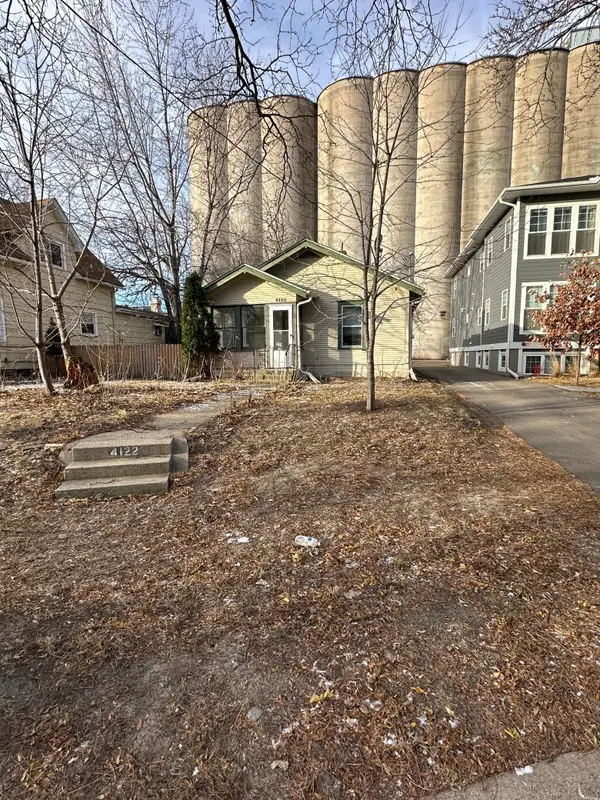 $139,000Active1 beds 1 baths692 sq. ft.
$139,000Active1 beds 1 baths692 sq. ft.4122 Cheatham Avenue, Minneapolis, MN 55406
MLS# 6803758Listed by: MARATHON REALTY - New
 $119,900Active-- beds 1 baths472 sq. ft.
$119,900Active-- beds 1 baths472 sq. ft.15 S 1st Street #A1513, Minneapolis, MN 55401
MLS# 6806152Listed by: EDINA REALTY, INC. - New
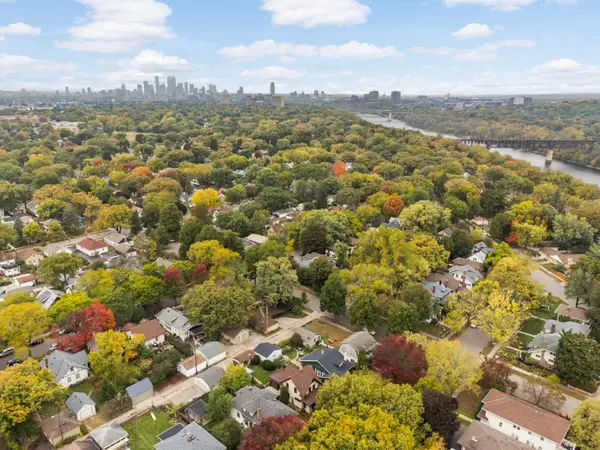 $450,000Active3 beds 2 baths1,674 sq. ft.
$450,000Active3 beds 2 baths1,674 sq. ft.2908 44th Avenue S, Minneapolis, MN 55406
MLS# 6794042Listed by: RE/MAX RESULTS - Coming Soon
 $375,000Coming Soon3 beds 1 baths
$375,000Coming Soon3 beds 1 baths1910 Franklin Avenue Se, Minneapolis, MN 55414
MLS# 6804766Listed by: EDINA REALTY, INC. - New
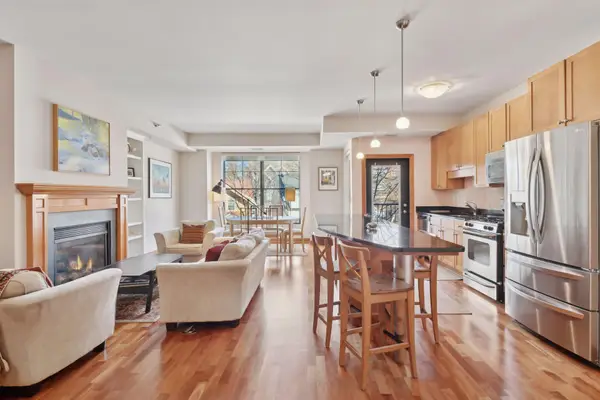 $229,900Active1 beds 1 baths967 sq. ft.
$229,900Active1 beds 1 baths967 sq. ft.317 Groveland Avenue #300, Minneapolis, MN 55403
MLS# 6806187Listed by: PRUDDEN & COMPANY - New
 $199,000Active1 beds 1 baths694 sq. ft.
$199,000Active1 beds 1 baths694 sq. ft.824 S 10th Street #10, Minneapolis, MN 55404
MLS# 6769792Listed by: FIRST SELECT - Open Sun, 1 to 3pmNew
 $380,000Active3 beds 2 baths1,560 sq. ft.
$380,000Active3 beds 2 baths1,560 sq. ft.6600 Lyndale Avenue S #806, Minneapolis, MN 55423
MLS# 6791354Listed by: COLDWELL BANKER REALTY
