404 Washington Avenue N #304, Minneapolis, MN 55401
Local realty services provided by:Better Homes and Gardens Real Estate First Choice
404 Washington Avenue N #304,Minneapolis, MN 55401
$375,000
- 1 Beds
- 1 Baths
- 1,213 sq. ft.
- Condominium
- Active
Listed by:stephen m. norton
Office:norton realty, inc
MLS#:6749525
Source:NSMLS
Price summary
- Price:$375,000
- Price per sq. ft.:$309.15
- Monthly HOA dues:$660
About this home
Step into true loft living at Security Lofts, a century-old brick-and-timber warehouse reimagined in the heart of the North Loop. Original beams, exposed brick, concrete floors, and tall ceilings define this urban retreat. Huge windows offer natural light and downtown views, while the open layout provides flexible space for dining, entertaining, and relaxing. The updated kitchen features stainless steel appliances, granite countertops, and a custom island. Enjoy on-site amenities including a rooftop patio, renovated fitness center, community rooms, dog run, and heated underground parking with additional storage. Just steps from Target Field, the North Loop’s best bars, restaurants, and boutiques, the riverfront trails, and downtown events—this location puts the best of Minneapolis right outside your door. Whether it’s a Twins game, a night out, or a quiet evening in a space rich with character, this is where you want to be. Welcome home.
Contact an agent
Home facts
- Year built:1903
- Listing ID #:6749525
- Added:85 day(s) ago
- Updated:September 29, 2025 at 10:51 PM
Rooms and interior
- Bedrooms:1
- Total bathrooms:1
- Full bathrooms:1
- Living area:1,213 sq. ft.
Heating and cooling
- Cooling:Central Air
- Heating:Baseboard, Forced Air
Structure and exterior
- Roof:Flat
- Year built:1903
- Building area:1,213 sq. ft.
- Lot area:2.01 Acres
Utilities
- Water:City Water - Connected
- Sewer:City Sewer - Connected
Finances and disclosures
- Price:$375,000
- Price per sq. ft.:$309.15
- Tax amount:$4,526 (2025)
New listings near 404 Washington Avenue N #304
- New
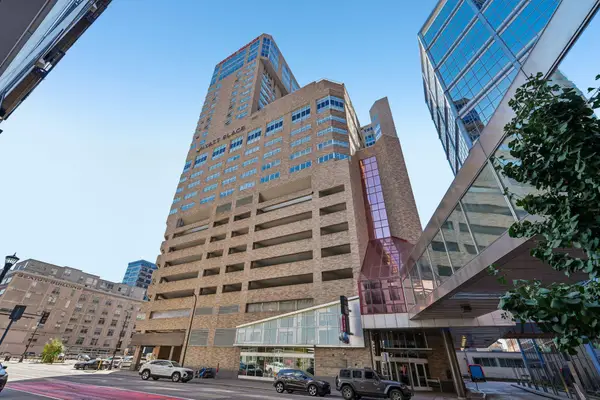 $78,500Active-- beds 1 baths430 sq. ft.
$78,500Active-- beds 1 baths430 sq. ft.431 S 7th Street #2610, Minneapolis, MN 55415
MLS# 6794763Listed by: KELLER WILLIAMS INTEGRITY REALTY - New
 $78,500Active-- beds 1 baths430 sq. ft.
$78,500Active-- beds 1 baths430 sq. ft.431 S 7th Street #2610, Minneapolis, MN 55415
MLS# 6794763Listed by: KELLER WILLIAMS INTEGRITY REALTY 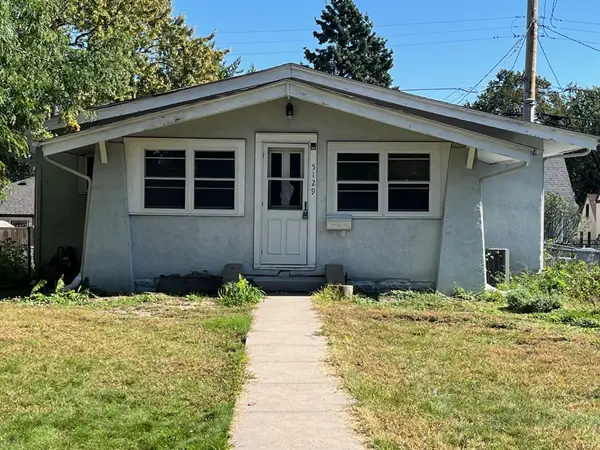 $135,000Pending1 beds 1 baths799 sq. ft.
$135,000Pending1 beds 1 baths799 sq. ft.5129 28th Avenue S, Minneapolis, MN 55417
MLS# 6794788Listed by: EDINA REALTY, INC.- Open Sun, 12 to 1:30pmNew
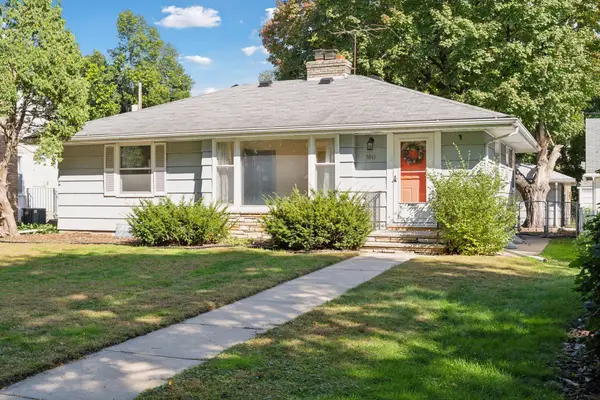 $300,000Active3 beds 1 baths1,013 sq. ft.
$300,000Active3 beds 1 baths1,013 sq. ft.5841 11th Avenue S, Minneapolis, MN 55417
MLS# 6737538Listed by: EDINA REALTY, INC. - New
 $420,000Active4 beds 3 baths1,605 sq. ft.
$420,000Active4 beds 3 baths1,605 sq. ft.2422 Garfield Street Ne, Minneapolis, MN 55418
MLS# 6785522Listed by: EDINA REALTY, INC. - Coming Soon
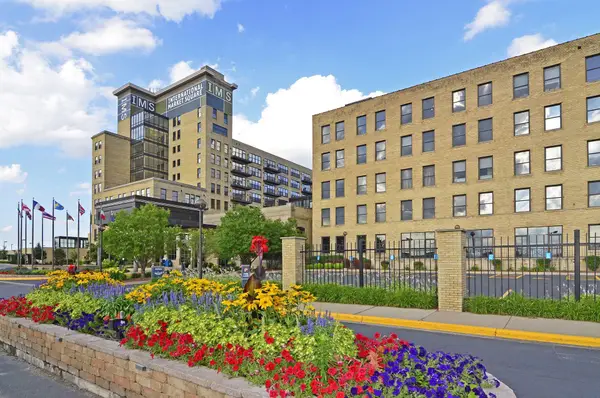 $314,900Coming Soon2 beds 1 baths
$314,900Coming Soon2 beds 1 baths290 Market Street #405, Minneapolis, MN 55405
MLS# 6788545Listed by: DRG - New
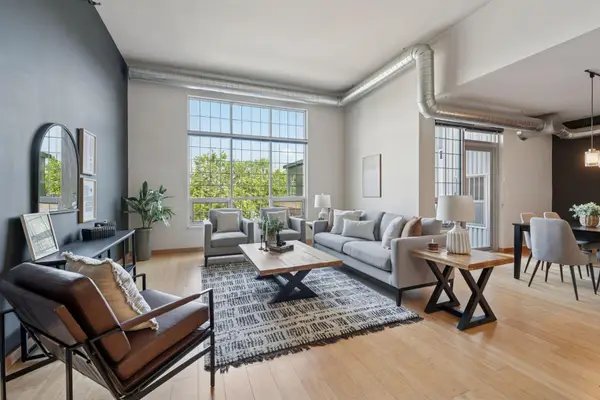 $505,000Active2 beds 2 baths1,430 sq. ft.
$505,000Active2 beds 2 baths1,430 sq. ft.521 2nd Street Se #507, Minneapolis, MN 55414
MLS# 6795502Listed by: COMPASS - Coming Soon
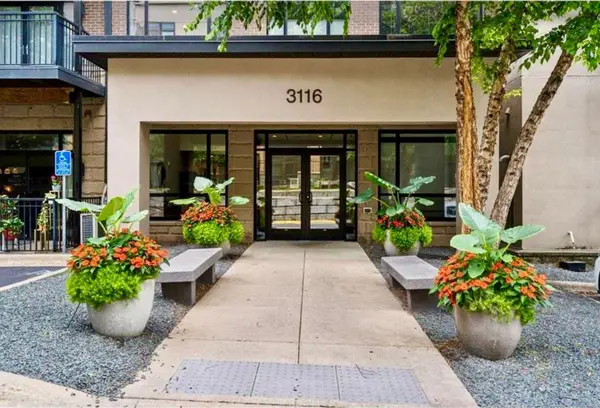 $495,000Coming Soon2 beds 2 baths
$495,000Coming Soon2 beds 2 baths3116 W Lake Street #413, Minneapolis, MN 55416
MLS# 6796254Listed by: COUNSELOR REALTY, INC - New
 $505,000Active2 beds 2 baths1,430 sq. ft.
$505,000Active2 beds 2 baths1,430 sq. ft.521 2nd Street Se #507, Minneapolis, MN 55414
MLS# 6795502Listed by: COMPASS - New
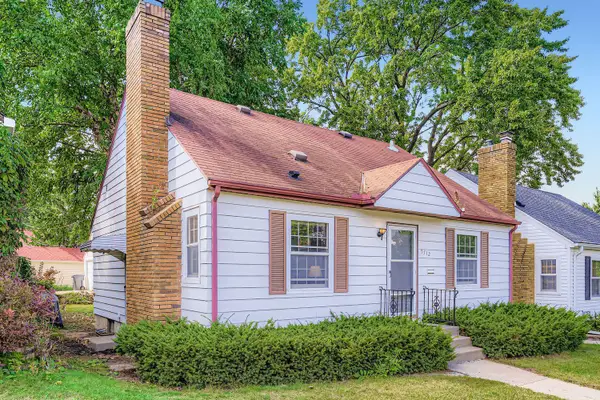 $319,900Active4 beds 2 baths1,405 sq. ft.
$319,900Active4 beds 2 baths1,405 sq. ft.5712 Standish Avenue, Minneapolis, MN 55417
MLS# 6793343Listed by: KELLER WILLIAMS INTEGRITY NW
