4043 Abbott Avenue S, Minneapolis, MN 55410
Local realty services provided by:Better Homes and Gardens Real Estate Advantage One
4043 Abbott Avenue S,Minneapolis, MN 55410
$1,950,000
- 5 Beds
- 5 Baths
- 4,179 sq. ft.
- Single family
- Active
Listed by: david k wells iii, wren wells
Office: coldwell banker realty
MLS#:6794822
Source:NSMLS
Price summary
- Price:$1,950,000
- Price per sq. ft.:$466.62
About this home
Designed by award-winning architect Christian Dean, this modern home blends style, comfort, and sustainability. The open floor plan connects expansive living, dining, and kitchen spaces to a stunning deck with fireplace, grill, and pass-through window—perfect for entertaining. Features include a chef’s kitchen with Thermador appliances, two primary suites, main floor laundry, and a lower-level guest suite with family room and kitchenette. Eco-friendly design offers a 5KW solar system, EV charging for two, HERS 30 rating, home automation, and sustainable materials. Landscaped perennial gardens provide a private backyard retreat—all in one of Minneapolis’ most sought-after neighborhoods.
Contact an agent
Home facts
- Year built:2015
- Listing ID #:6794822
- Added:48 day(s) ago
- Updated:November 13, 2025 at 01:43 PM
Rooms and interior
- Bedrooms:5
- Total bathrooms:5
- Full bathrooms:2
- Half bathrooms:1
- Living area:4,179 sq. ft.
Heating and cooling
- Cooling:Central Air
- Heating:Forced Air, Radiant Floor, Zoned
Structure and exterior
- Roof:Flat, Rubber
- Year built:2015
- Building area:4,179 sq. ft.
- Lot area:0.18 Acres
Utilities
- Water:City Water - Connected
- Sewer:City Sewer - Connected
Finances and disclosures
- Price:$1,950,000
- Price per sq. ft.:$466.62
- Tax amount:$28,770 (2025)
New listings near 4043 Abbott Avenue S
- Coming SoonOpen Sat, 11am to 1pm
 $354,000Coming Soon3 beds 1 baths
$354,000Coming Soon3 beds 1 baths4416 30th Avenue S, Minneapolis, MN 55406
MLS# 6816921Listed by: CH REALTY LLC - New
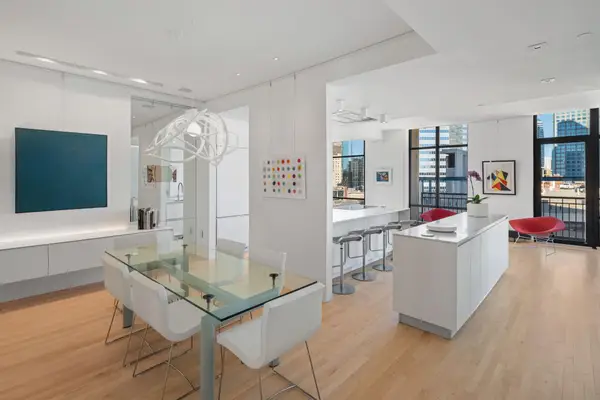 $650,000Active1 beds 2 baths1,441 sq. ft.
$650,000Active1 beds 2 baths1,441 sq. ft.201 S 11th Street #830, Minneapolis, MN 55403
MLS# 6807804Listed by: KELLER WILLIAMS REALTY INTEGRITY LAKES - Coming Soon
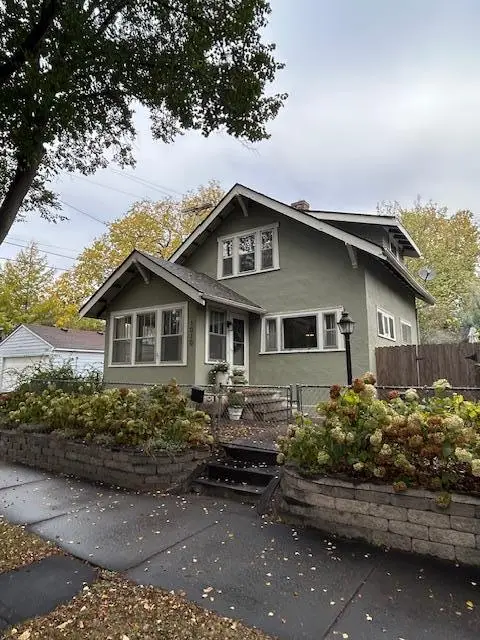 $395,000Coming Soon3 beds 2 baths
$395,000Coming Soon3 beds 2 baths1010 W 33rd Street, Minneapolis, MN 55408
MLS# 6815459Listed by: EDINA REALTY, INC. - New
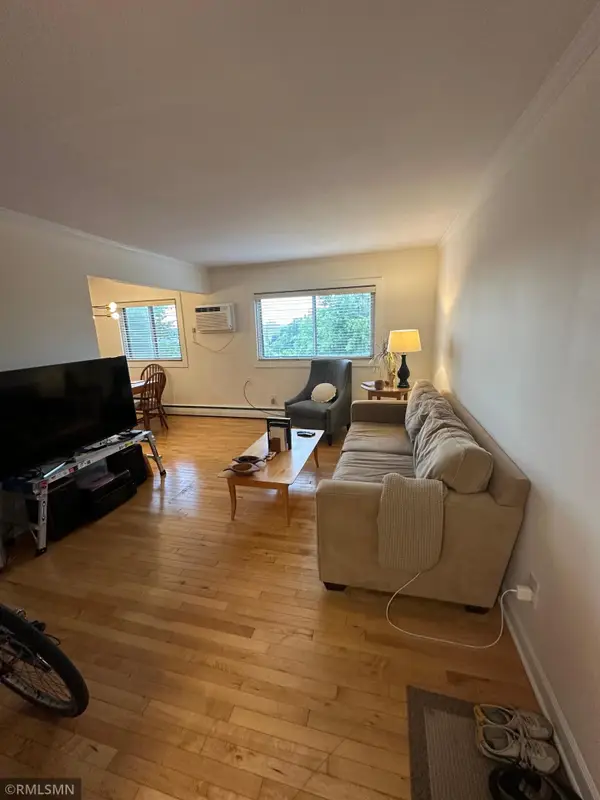 $125,000Active1 beds 1 baths1,175 sq. ft.
$125,000Active1 beds 1 baths1,175 sq. ft.440 Ridgewood Avenue #203, Minneapolis, MN 55403
MLS# 6816031Listed by: REGENCY REAL ESTATE SERVICES - New
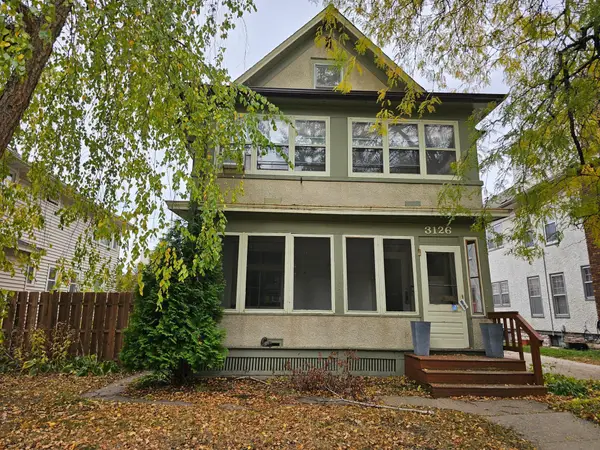 $649,900Active-- beds -- baths2,710 sq. ft.
$649,900Active-- beds -- baths2,710 sq. ft.3126 Emerson Avenue S, Minneapolis, MN 55408
MLS# 6816329Listed by: STEPPING STONE BROKERS LLC - New
 $499,900Active3 beds 2 baths1,503 sq. ft.
$499,900Active3 beds 2 baths1,503 sq. ft.4428 Aldrich Avenue S, Minneapolis, MN 55419
MLS# 6816745Listed by: RE/MAX ADVANTAGE PLUS - New
 $399,000Active1 beds 1 baths1,010 sq. ft.
$399,000Active1 beds 1 baths1,010 sq. ft.100 3rd Ave S #1801, Minneapolis, MN 55401
MLS# 6816793Listed by: PROSPECT REALTY, LLC - New
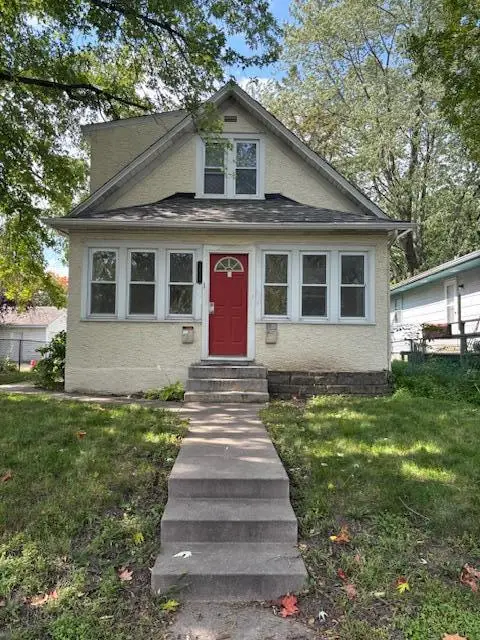 $335,000Active-- beds -- baths1,052 sq. ft.
$335,000Active-- beds -- baths1,052 sq. ft.3646 3rd Street Ne, Minneapolis, MN 55418
MLS# 6817035Listed by: NATIONAL REALTY GUILD - New
 $124,900Active1 beds 1 baths708 sq. ft.
$124,900Active1 beds 1 baths708 sq. ft.3150 Excelsior Boulevard #109, Minneapolis, MN 55416
MLS# 6817043Listed by: EXP REALTY - New
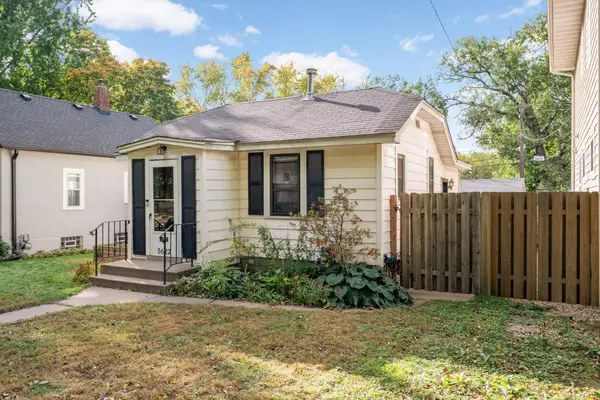 $299,900Active2 beds 2 baths854 sq. ft.
$299,900Active2 beds 2 baths854 sq. ft.5622 1st Avenue S, Minneapolis, MN 55419
MLS# 6817049Listed by: RE/MAX RESULTS
