4105 Terraceview Lane N, Minneapolis, MN 55446
Local realty services provided by:Better Homes and Gardens Real Estate Advantage One
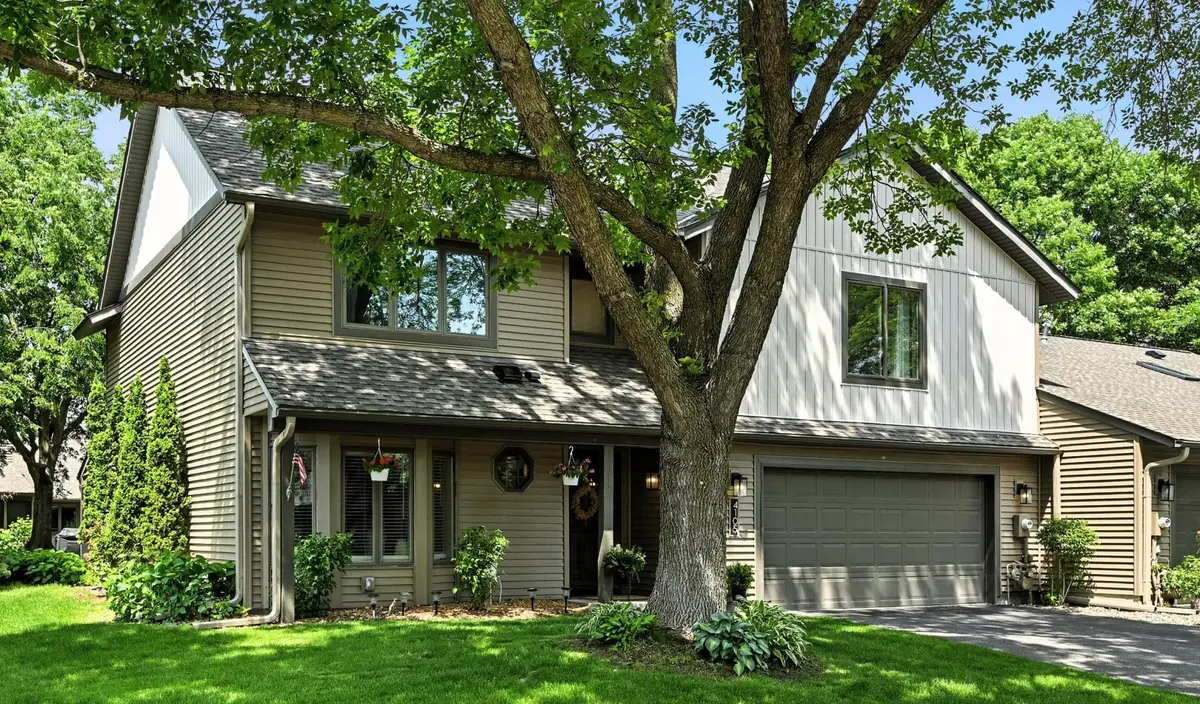
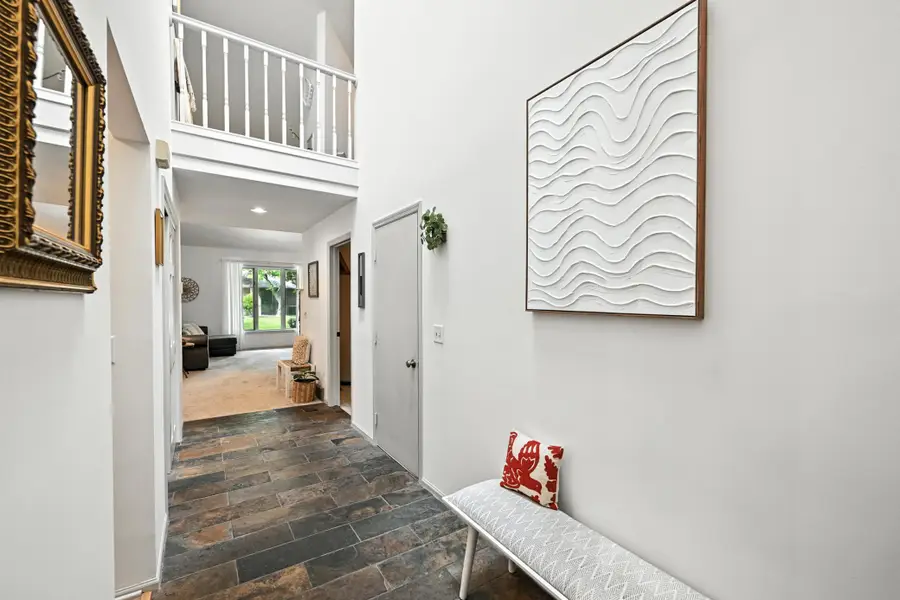
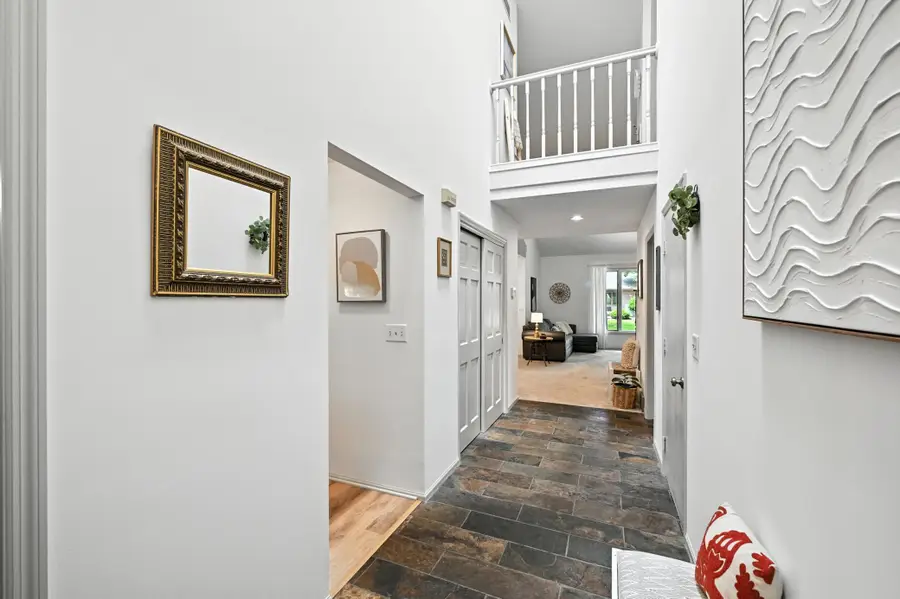
Listed by:cynthia j gillette-hurd
Office:re/max results
MLS#:6737802
Source:ND_FMAAR
Price summary
- Price:$439,900
- Price per sq. ft.:$162.93
- Monthly HOA dues:$460
About this home
Wonderful, two-story end unit in demand Plymouth Creek! Unique, exceptional, exciting, all describe the open great room design with soaring vaults and structural beams! The well appointed kitchen features plenty of cabinet and counter space with under cabinet lighting, including a large pantry closet! The sun-filled three season sunroom and patio over look the pretty park like setting! Beautiful library/loft and sitting area over look the great room and adjoining formal dining area and large foyer! The huge private owner's suite features large double, walk-in closets and includes a private bath with double vanity, linen closet and separate shower and jetted tub! All surfaces, woodwork and doors have been professionally painted! Luxury Vinyl Plank flooring has been installed in the kitchen, informal dining and three season porch! The three season porch has new floor to ceiling windows! New lighting has been installed in the foyer, dining, kitchen and baths! Hardware has been replaced on cabinetry! All popcorn ceilings have been removed! Recessed lighting has been added in some areas! All bathrooms have new toilets, faucets and designer mirrors! Tracks, rails, spring and rollers have been replaced on the garage door! Newer carpet throughout! New window treatments throughout! Newer window in primary bedroom! New shut off valves under the sinks! Professionally cleaned air ducts! Wayzata School District, and only two blocks from the closest elementary! Easy access to the freeway system! Close to dining and shopping and only minutes from downtown Wayzata and Ridgedale Center! Plymouth Creek is adjacent to the Plymouth trail system, leading to the new Plymouth Creek Community Center, Millennium Garden, Hilde Performance Center and Lifetime Fitness! Please call for additional information!
Contact an agent
Home facts
- Year built:1986
- Listing Id #:6737802
- Added:51 day(s) ago
- Updated:August 09, 2025 at 07:31 AM
Rooms and interior
- Bedrooms:3
- Total bathrooms:3
- Full bathrooms:1
- Half bathrooms:1
- Living area:2,700 sq. ft.
Heating and cooling
- Cooling:Central Air
- Heating:Forced Air
Structure and exterior
- Roof:Archetectural Shingles
- Year built:1986
- Building area:2,700 sq. ft.
- Lot area:0.08 Acres
Utilities
- Water:City Water/Connected
- Sewer:City Sewer/Connected
Finances and disclosures
- Price:$439,900
- Price per sq. ft.:$162.93
- Tax amount:$4,653
New listings near 4105 Terraceview Lane N
- Coming Soon
 $299,900Coming Soon3 beds 1 baths
$299,900Coming Soon3 beds 1 baths3746 25th Avenue S, Minneapolis, MN 55406
MLS# 6759913Listed by: EXP REALTY - Coming Soon
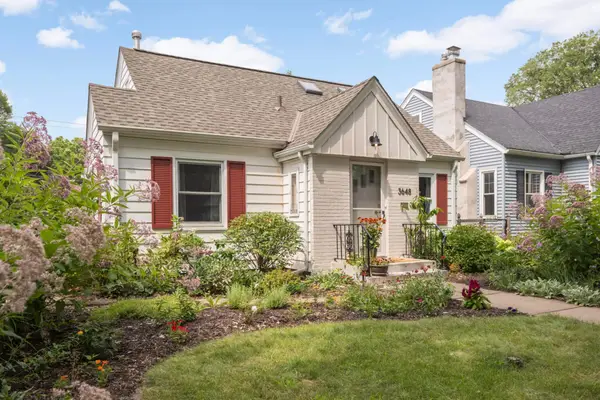 $375,000Coming Soon3 beds 1 baths
$375,000Coming Soon3 beds 1 baths3648 41st Avenue S, Minneapolis, MN 55406
MLS# 6771301Listed by: EDINA REALTY, INC. - New
 $339,900Active3 beds 1 baths1,382 sq. ft.
$339,900Active3 beds 1 baths1,382 sq. ft.5644 Blaisdell Avenue, Minneapolis, MN 55419
MLS# 6771995Listed by: EXP REALTY - New
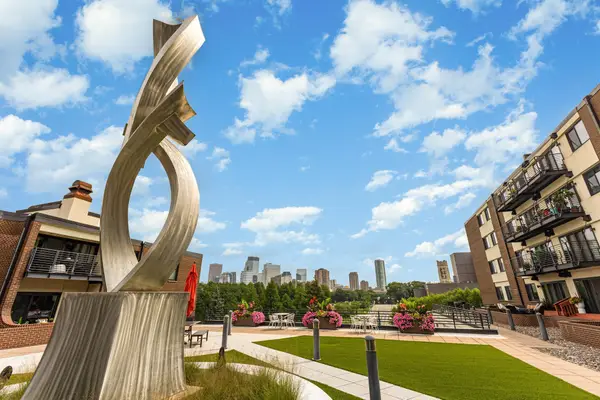 $360,000Active2 beds 2 baths1,096 sq. ft.
$360,000Active2 beds 2 baths1,096 sq. ft.52 Groveland Terrace #A406, Minneapolis, MN 55403
MLS# 6768761Listed by: KELLER WILLIAMS REALTY INTEGRITY - Coming Soon
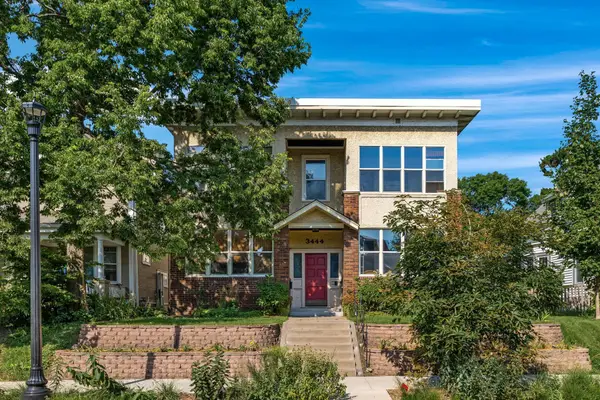 $215,000Coming Soon2 beds 1 baths
$215,000Coming Soon2 beds 1 baths3444 Grand Avenue S #1, Minneapolis, MN 55408
MLS# 6771264Listed by: MERIDIAN REALTY - New
 $360,000Active2 beds 2 baths1,096 sq. ft.
$360,000Active2 beds 2 baths1,096 sq. ft.52 Groveland Terrace #A406, Minneapolis, MN 55403
MLS# 6768761Listed by: KELLER WILLIAMS REALTY INTEGRITY - New
 $165,000Active2 beds 2 baths960 sq. ft.
$165,000Active2 beds 2 baths960 sq. ft.333 8th Street Se #120, Minneapolis, MN 55414
MLS# 6772354Listed by: RE/MAX RESULTS - New
 $129,900Active1 beds 1 baths764 sq. ft.
$129,900Active1 beds 1 baths764 sq. ft.4120 Parklawn Avenue #331, Minneapolis, MN 55435
MLS# 6771212Listed by: COUNSELOR REALTY - Coming SoonOpen Sat, 1 to 2:30pm
 $560,000Coming Soon4 beds 3 baths
$560,000Coming Soon4 beds 3 baths6048 Clinton Avenue, Minneapolis, MN 55419
MLS# 6768777Listed by: EDINA REALTY, INC. - Open Sun, 11am to 1pmNew
 $170,000Active2 beds 2 baths865 sq. ft.
$170,000Active2 beds 2 baths865 sq. ft.433 S 7th Street #1525, Minneapolis, MN 55415
MLS# 6769450Listed by: COLDWELL BANKER REALTY

