4110 Goldenrod Lane N, Minneapolis, MN 55441
Local realty services provided by:Better Homes and Gardens Real Estate Advantage One
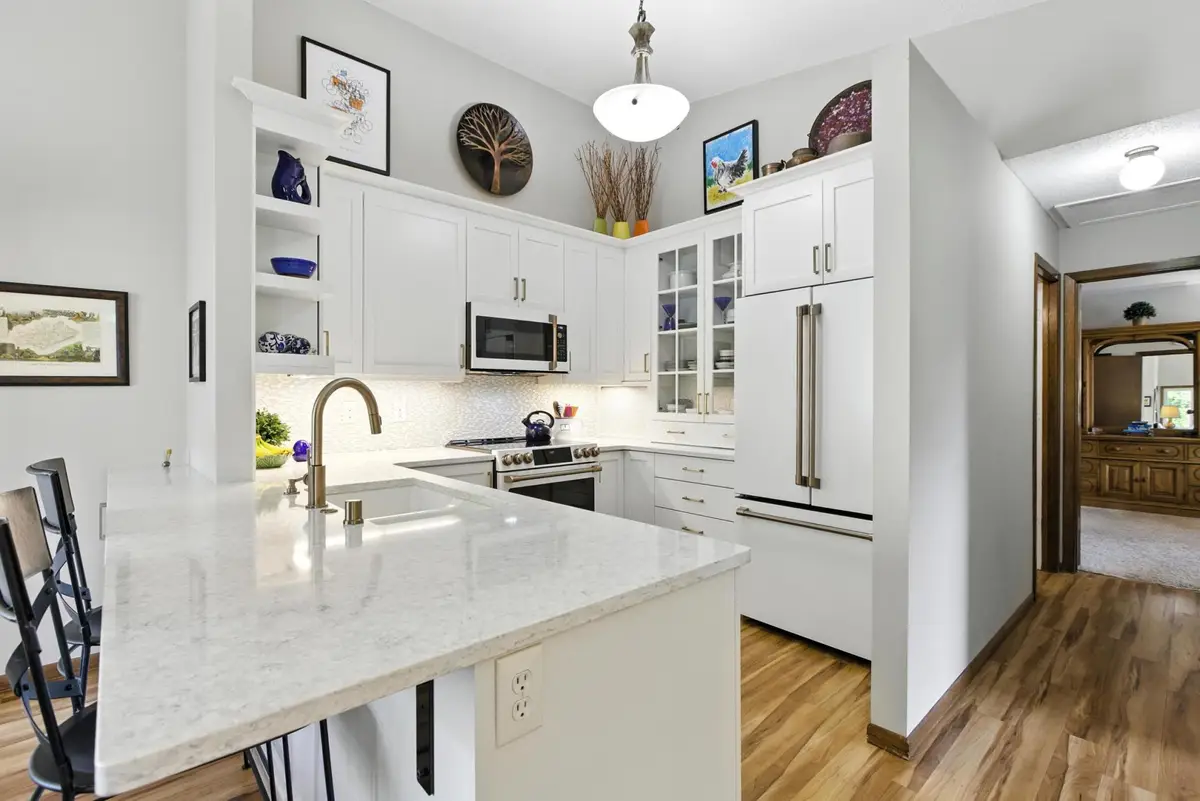
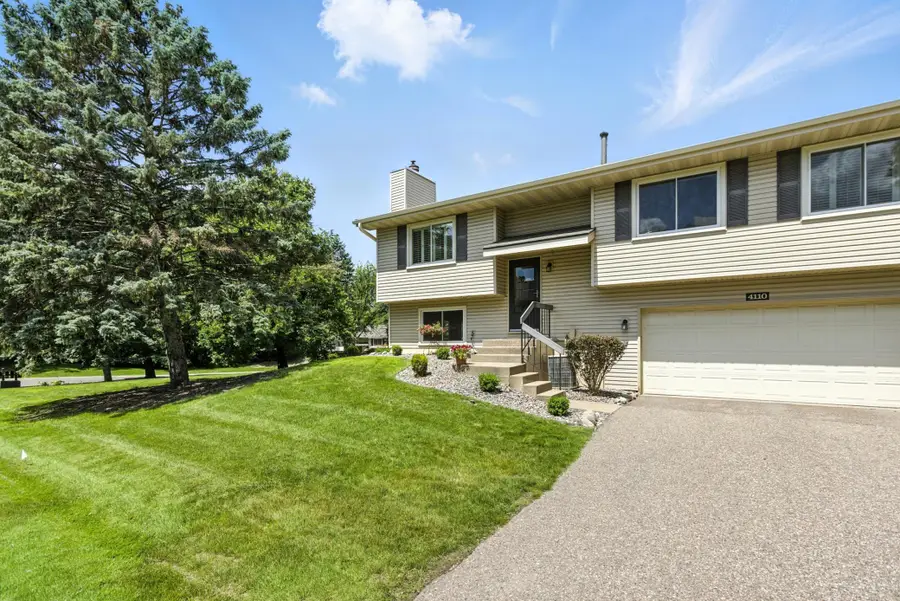
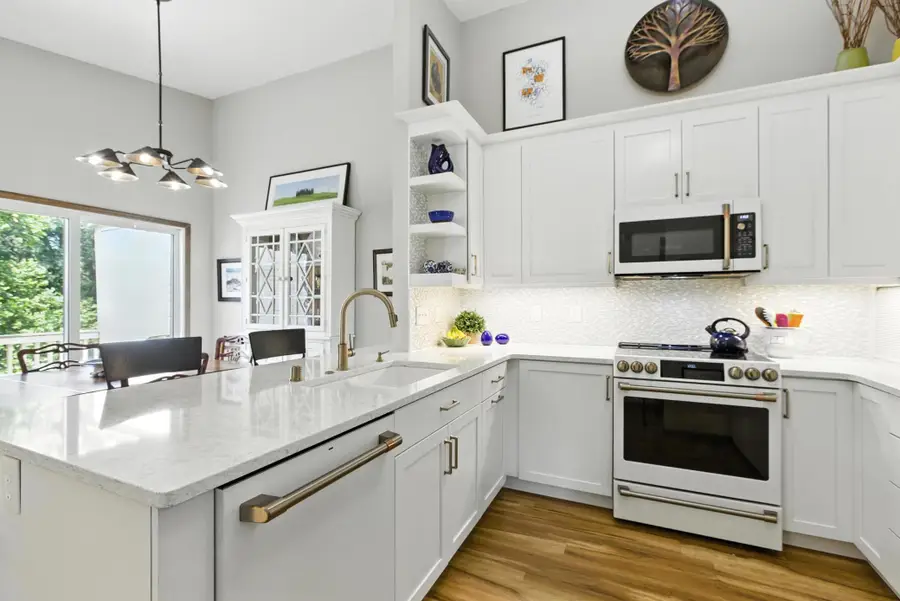
4110 Goldenrod Lane N,Minneapolis, MN 55441
$320,000
- 2 Beds
- 2 Baths
- 1,600 sq. ft.
- Single family
- Pending
Listed by:thomas r dunn
Office:exp realty
MLS#:6747392
Source:ND_FMAAR
Price summary
- Price:$320,000
- Price per sq. ft.:$200
- Monthly HOA dues:$358
About this home
Sunday Open House cancelled. Think “award-winning kitchen” and “townhouse” are never in the same sentence? Think again! This Architect-designed custom gourmet kitchen is just one of the many highlights in this incredible property. Featuring custom soft-close dovetailed shaker cabinets, pull-outs, quartz counters, glass tile backsplash & high-end appliances. Add to that all new windows, new flooring / carpet throughout, fresh designer paint, & many bath updates. Extra-large Owner’s suite with two walk-in closets & Double Glass French Doors creates a private owner’s retreat like no other. Bright & airy open plan, vaulted ceilings & designer plantation shutters, and a lower level family room w gas fireplace & cozy patio offers so many spaces to enjoy & entertain. Sweeping greenspace right outside offers unmatched space and privacy. Convenient Plymouth location just steps to Clifton E French Regional Park Reserve. Quick access to 494, 169, Rockford Rd shopping and minutes to Ridgedale or Arbor Lakes. Don’t miss it!
Contact an agent
Home facts
- Year built:1980
- Listing Id #:6747392
- Added:34 day(s) ago
- Updated:August 09, 2025 at 07:31 AM
Rooms and interior
- Bedrooms:2
- Total bathrooms:2
- Full bathrooms:1
- Half bathrooms:1
- Living area:1,600 sq. ft.
Heating and cooling
- Cooling:Central Air
- Heating:Forced Air
Structure and exterior
- Year built:1980
- Building area:1,600 sq. ft.
- Lot area:0.19 Acres
Utilities
- Water:City Water/Connected
- Sewer:City Sewer/Connected
Finances and disclosures
- Price:$320,000
- Price per sq. ft.:$200
- Tax amount:$2,846
New listings near 4110 Goldenrod Lane N
 $425,000Pending3 beds 1 baths1,700 sq. ft.
$425,000Pending3 beds 1 baths1,700 sq. ft.635 Quincy Street Ne, Minneapolis, MN 55413
MLS# 6772692Listed by: DRG- New
 $235,000Active2 beds 2 baths970 sq. ft.
$235,000Active2 beds 2 baths970 sq. ft.3310 Nicollet Avenue #102, Minneapolis, MN 55408
MLS# 6772257Listed by: COLDWELL BANKER REALTY - New
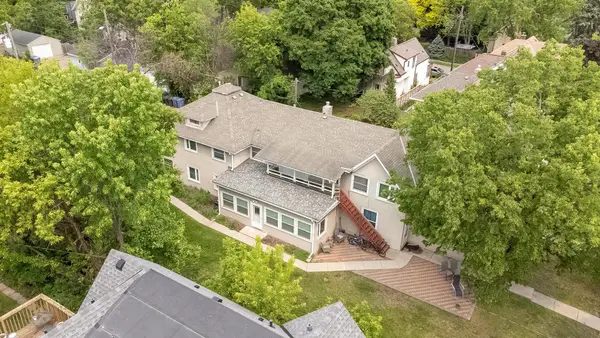 $988,900Active-- beds -- baths4,808 sq. ft.
$988,900Active-- beds -- baths4,808 sq. ft.3912 Blaisdell Avenue S, Minneapolis, MN 55409
MLS# 6772397Listed by: RE/MAX RESULTS - New
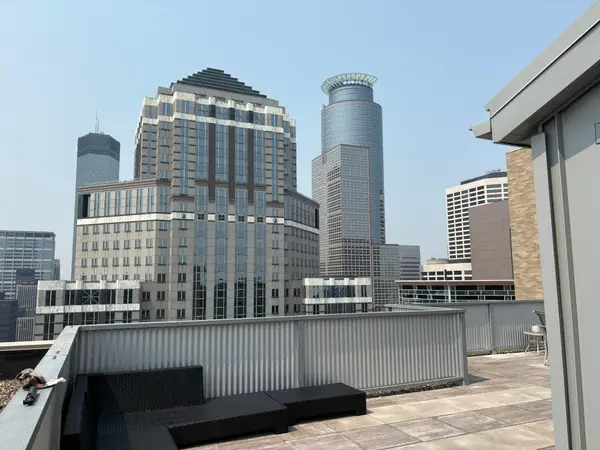 $99,000Active-- beds 1 baths526 sq. ft.
$99,000Active-- beds 1 baths526 sq. ft.431 S 7th Street #2603, Minneapolis, MN 55415
MLS# 6772545Listed by: THEMLSONLINE.COM, INC. - New
 $350,000Active3 beds 3 baths2,566 sq. ft.
$350,000Active3 beds 3 baths2,566 sq. ft.4257 93rd Avenue N, Minneapolis, MN 55443
MLS# 6772470Listed by: BRIDGE REALTY, LLC - New
 $165,000Active2 beds 2 baths990 sq. ft.
$165,000Active2 beds 2 baths990 sq. ft.1331 W 82nd Street #C, Minneapolis, MN 55420
MLS# 6772598Listed by: EDINA REALTY, INC. - Coming SoonOpen Thu, 4 to 6pm
 $299,900Coming Soon3 beds 1 baths
$299,900Coming Soon3 beds 1 baths3746 25th Avenue S, Minneapolis, MN 55406
MLS# 6759913Listed by: EXP REALTY - Coming SoonOpen Sat, 11am to 1pm
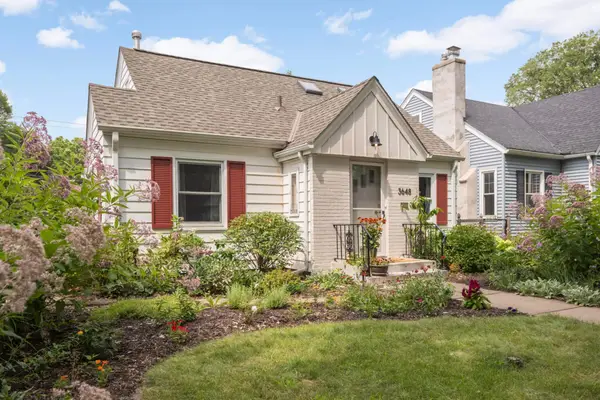 $375,000Coming Soon3 beds 1 baths
$375,000Coming Soon3 beds 1 baths3648 41st Avenue S, Minneapolis, MN 55406
MLS# 6771301Listed by: EDINA REALTY, INC. - New
 $339,900Active3 beds 1 baths1,382 sq. ft.
$339,900Active3 beds 1 baths1,382 sq. ft.5644 Blaisdell Avenue, Minneapolis, MN 55419
MLS# 6771995Listed by: EXP REALTY - New
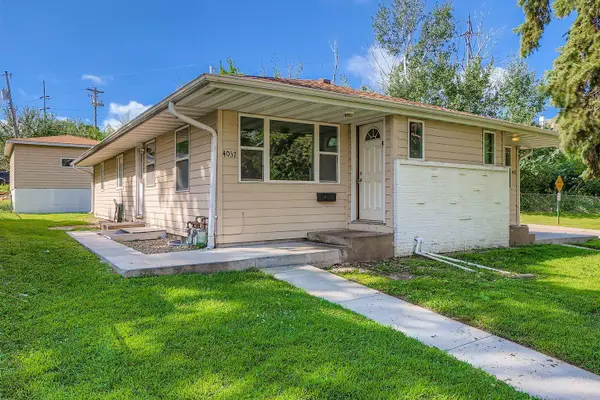 $500,000Active6 beds 4 baths3,168 sq. ft.
$500,000Active6 beds 4 baths3,168 sq. ft.4037 37th Avenue N, Minneapolis, MN 55422
MLS# 6772516Listed by: EXP REALTY
