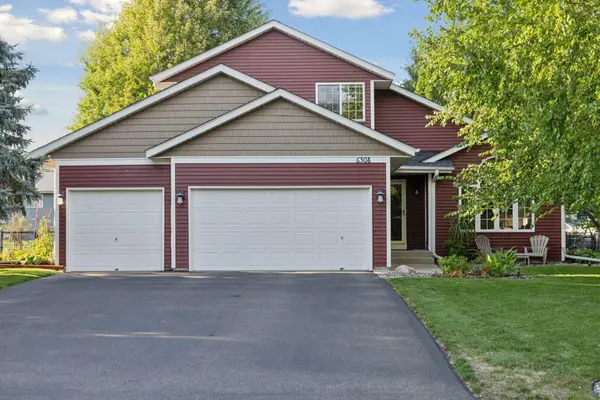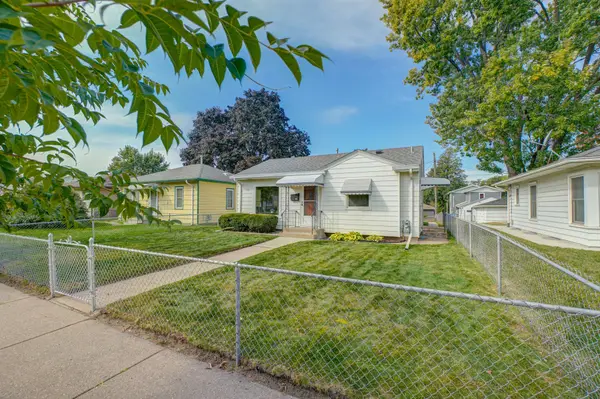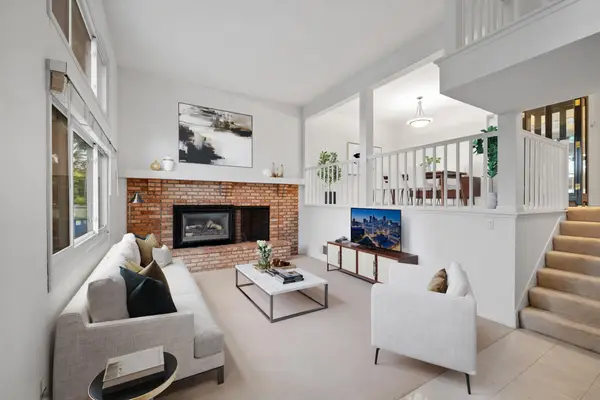4185 Yuma Lane N, Minneapolis, MN 55446
Local realty services provided by:Better Homes and Gardens Real Estate Advantage One
4185 Yuma Lane N,Minneapolis, MN 55446
$580,000
- 4 Beds
- 4 Baths
- 3,538 sq. ft.
- Single family
- Active
Listed by:pamela sheehan
Office:fazendin realtors
MLS#:6754725
Source:ND_FMAAR
Price summary
- Price:$580,000
- Price per sq. ft.:$163.93
- Monthly HOA dues:$400
About this home
Spacious, sun-filled, and full of potential, this 4-bedroom home offers the perfect blend of comfort, character, and opportunity. Enjoy true main-level living with a generous primary suite featuring a walk-in closet, full bath, and soaring ceilings that create an open, airy feel. The kitchen features a bright eat-in area that flows effortlessly into the dining room and living room, complete with a cozy gas fireplace and sliding doors leading to a brand-new deck. Large windows throughout showcase peaceful pond views, adding a sense of privacy and connection to nature.
Upstairs, you'll find two additional bedrooms, a full bathroom, and a versatile loft that's perfect for a home office, reading nook, or creative space. The walkout lower level offers even more living space with a second fireplace, an expansive family room, wet bar, and a fourth bedroom. ideal for guests or multigenerational living. With great bones, abundant natural light, and room to make it your own, this home is ready for its next chapter.
Contact an agent
Home facts
- Year built:2001
- Listing ID #:6754725
- Added:51 day(s) ago
- Updated:September 29, 2025 at 03:26 PM
Rooms and interior
- Bedrooms:4
- Total bathrooms:4
- Full bathrooms:2
- Half bathrooms:1
- Living area:3,538 sq. ft.
Heating and cooling
- Cooling:Central Air
- Heating:Forced Air
Structure and exterior
- Year built:2001
- Building area:3,538 sq. ft.
- Lot area:0.09 Acres
Utilities
- Water:City Water/Connected
- Sewer:City Sewer/Connected
Finances and disclosures
- Price:$580,000
- Price per sq. ft.:$163.93
- Tax amount:$6,274
New listings near 4185 Yuma Lane N
- New
 $379,900Active3 beds 2 baths2,406 sq. ft.
$379,900Active3 beds 2 baths2,406 sq. ft.2730 Xenwood Avenue S, Minneapolis, MN 55416
MLS# 6762784Listed by: COLDWELL BANKER REALTY - New
 $399,900Active3 beds 2 baths2,681 sq. ft.
$399,900Active3 beds 2 baths2,681 sq. ft.6508 88th Avenue N, Minneapolis, MN 55445
MLS# 6795978Listed by: EDINA REALTY, INC. - New
 $275,000Active2 beds 2 baths1,210 sq. ft.
$275,000Active2 beds 2 baths1,210 sq. ft.3550 2nd Street Ne, Minneapolis, MN 55418
MLS# 6753505Listed by: COLDWELL BANKER REALTY - New
 $319,000Active3 beds 3 baths1,650 sq. ft.
$319,000Active3 beds 3 baths1,650 sq. ft.2054 Louisiana Avenue S, Minneapolis, MN 55426
MLS# 6795104Listed by: THE LANDSCHUTE GROUP,INC. - New
 $285,000Active3 beds 3 baths1,352 sq. ft.
$285,000Active3 beds 3 baths1,352 sq. ft.3650 Gettysburg Avenue S #100, Minneapolis, MN 55426
MLS# 6795701Listed by: EXP REALTY - Coming Soon
 $269,900Coming Soon-- beds -- baths
$269,900Coming Soon-- beds -- baths3222-3224 N 6th Street, Minneapolis, MN 55412
MLS# 6793270Listed by: COLDWELL BANKER REALTY - Coming Soon
 $279,900Coming Soon5 beds 2 baths
$279,900Coming Soon5 beds 2 baths1910 24th Avenue N, Minneapolis, MN 55411
MLS# 6795847Listed by: RE/MAX ADVANTAGE PLUS - Coming SoonOpen Thu, 4 to 6pm
 $329,900Coming Soon2 beds 1 baths
$329,900Coming Soon2 beds 1 baths3207 E 36th Street, Minneapolis, MN 55406
MLS# 6632382Listed by: KELLER WILLIAMS REALTY INTEGRITY LAKES - Coming Soon
 $950,000Coming Soon-- beds -- baths
$950,000Coming Soon-- beds -- baths3514 Grand Avenue S, Minneapolis, MN 55408
MLS# 6795761Listed by: REAL BROKER, LLC - New
 $495,000Active4 beds 3 baths2,709 sq. ft.
$495,000Active4 beds 3 baths2,709 sq. ft.5409 Elliot Avenue, Minneapolis, MN 55417
MLS# 6793885Listed by: KELLER WILLIAMS REALTY INTEGRITY LAKES
