4212 Nawadaha Boulevard, Minneapolis, MN 55406
Local realty services provided by:Better Homes and Gardens Real Estate First Choice
4212 Nawadaha Boulevard,Minneapolis, MN 55406
$659,900
- 4 Beds
- 3 Baths
- 2,176 sq. ft.
- Single family
- Active
Listed by: jay a anderson
Office: coldwell banker realty
MLS#:6820865
Source:NSMLS
Price summary
- Price:$659,900
- Price per sq. ft.:$303.26
About this home
Rarely available Nawadaha is a short, low-traffic Boulevard that Dead-Ends to East & West. 4212 sits on an oversized Lot directly across from Minnehaha Falls/SeaSalt Restaurant, Creek and Park. A small Berm buffers traffic on Godfrey Prkwy. 3 Blocks to the Mississippi River as the Crow flies and a 5 minute drive to Highland Park Shopping & Restaurants via 46th/Ford Prkwy. Updated Eat-In Kitchen w/Tile Backsplash and New Appliances including a 5-Burner Gas Range. Formal Dining Room, Main Floor Family Room with Gas Fireplace and large 3-Season back Porch w/small Deck for a BBQ Grill. Living Room has Gas Fireplace flanked by Glass Door Built-In Bookcases and 9 x 9 Sun Porch overlooking the Park. Main Floor Primary Bedroom w/access to 3/4th Tile walk-thru Bath. 3 Bedrooms Upstairs w/Knock-down Ceilings, newer Windows and a Full Tile Bath. Basement has a 17 x 13 Amusement Room, 3/4th Bath and additional unfinished Rooms that could be. 2.5 Car Garage. EZ to show. Quick/Flexible Close date possible. Great House & Location! NEW ROOF installed 2023.
Contact an agent
Home facts
- Year built:1920
- Listing ID #:6820865
- Added:45 day(s) ago
- Updated:January 06, 2026 at 11:09 AM
Rooms and interior
- Bedrooms:4
- Total bathrooms:3
- Full bathrooms:1
- Living area:2,176 sq. ft.
Heating and cooling
- Cooling:Central Air
- Heating:Forced Air
Structure and exterior
- Roof:Age 8 Years or Less, Asphalt, Flat, Pitched, Rubber
- Year built:1920
- Building area:2,176 sq. ft.
- Lot area:0.15 Acres
Utilities
- Water:City Water - Connected
- Sewer:City Sewer - Connected
Finances and disclosures
- Price:$659,900
- Price per sq. ft.:$303.26
- Tax amount:$6,863 (2025)
New listings near 4212 Nawadaha Boulevard
- New
 $600,000Active-- beds -- baths5,901 sq. ft.
$600,000Active-- beds -- baths5,901 sq. ft.2318 1st Avenue, Minneapolis, MN 55404
MLS# 7005502Listed by: KELLER WILLIAMS REALTY INTEGRITY - New
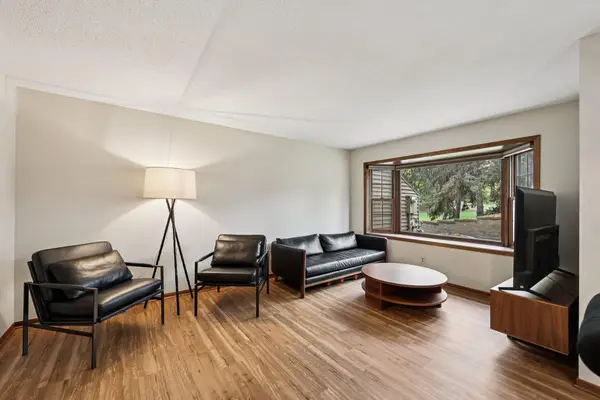 $232,500Active2 beds 3 baths1,396 sq. ft.
$232,500Active2 beds 3 baths1,396 sq. ft.320 Karen Lane Ne, Minneapolis, MN 55421
MLS# 7005667Listed by: DRG - Open Sat, 1 to 3pmNew
 $339,900Active3 beds 1 baths1,940 sq. ft.
$339,900Active3 beds 1 baths1,940 sq. ft.1836 Dakota Avenue S, Minneapolis, MN 55416
MLS# 7005559Listed by: FERRELL REAL ESTATE GROUP INC - New
 $299,900Active4 beds 2 baths3,372 sq. ft.
$299,900Active4 beds 2 baths3,372 sq. ft.3202 N 6th Street, Minneapolis, MN 55412
MLS# 6809783Listed by: COLDWELL BANKER REALTY - New
 $2,100,000Active5 beds 5 baths5,818 sq. ft.
$2,100,000Active5 beds 5 baths5,818 sq. ft.4428 Fondell Drive, Minneapolis, MN 55435
MLS# 7003466Listed by: COLDWELL BANKER REALTY - New
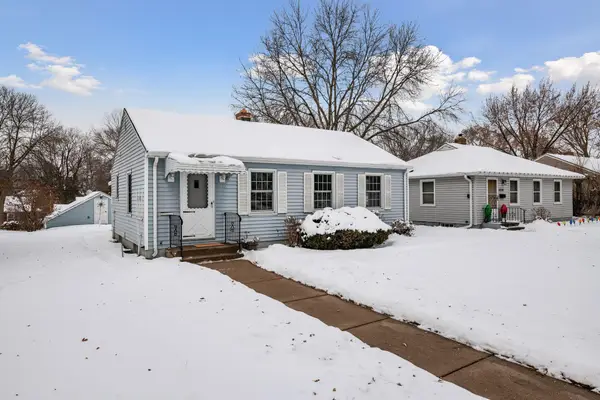 $265,000Active3 beds 2 baths1,632 sq. ft.
$265,000Active3 beds 2 baths1,632 sq. ft.6812 Vincent Avenue S, Minneapolis, MN 55423
MLS# 7004861Listed by: RE/MAX RESULTS - New
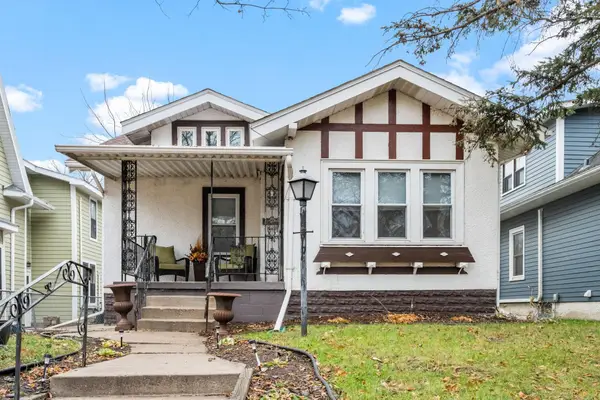 $499,000Active3 beds 2 baths2,347 sq. ft.
$499,000Active3 beds 2 baths2,347 sq. ft.4549 Wentworth Avenue, Minneapolis, MN 55419
MLS# 7005403Listed by: NORTHSTAR REAL ESTATE ASSOCIATES - New
 $470,000Active3 beds 2 baths2,170 sq. ft.
$470,000Active3 beds 2 baths2,170 sq. ft.2025 Franklin Avenue Se, Minneapolis, MN 55414
MLS# 7005437Listed by: RE/MAX RESULTS - New
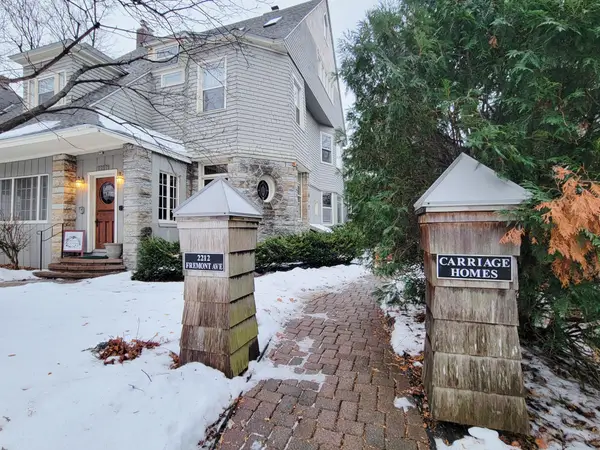 $350,000Active1 beds 2 baths1,290 sq. ft.
$350,000Active1 beds 2 baths1,290 sq. ft.2212 Fremont Avenue S #5, Minneapolis, MN 55405
MLS# 7002898Listed by: KELLER WILLIAMS REALTY INTEGRITY LAKES - New
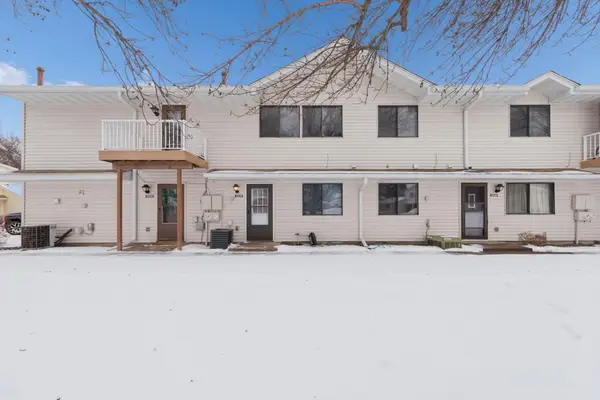 $189,900Active2 beds 1 baths968 sq. ft.
$189,900Active2 beds 1 baths968 sq. ft.2538 Brookdale Lane, Minneapolis, MN 55444
MLS# 7004482Listed by: RE/MAX RESULTS
