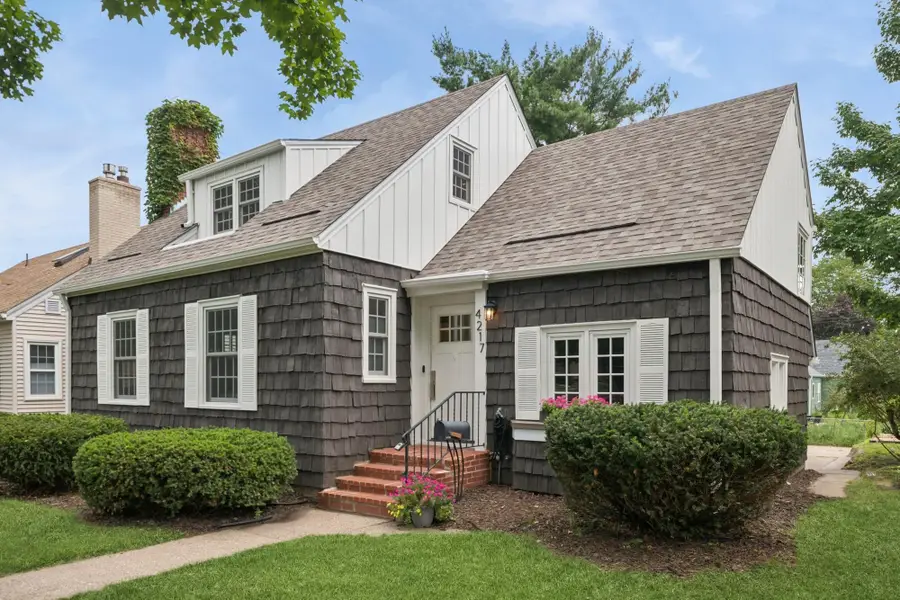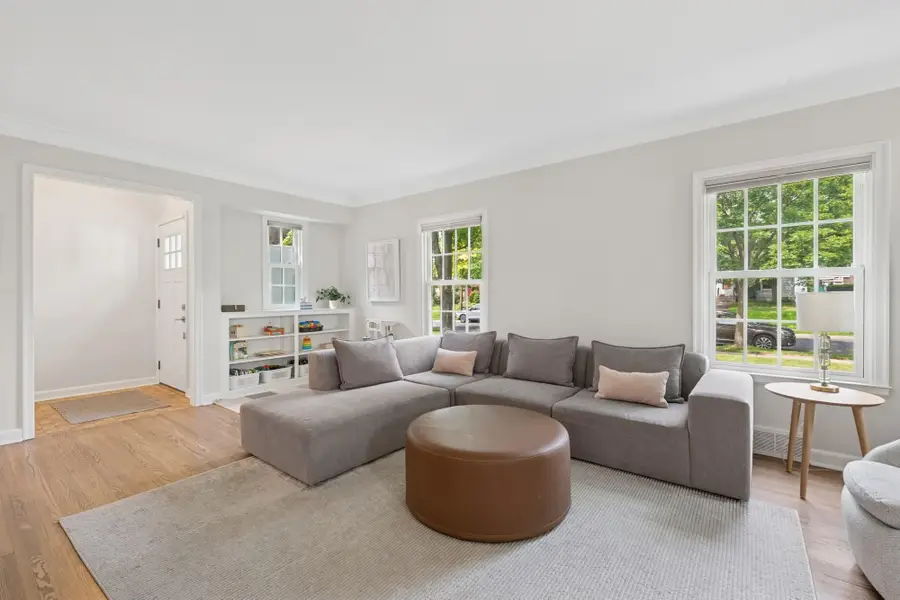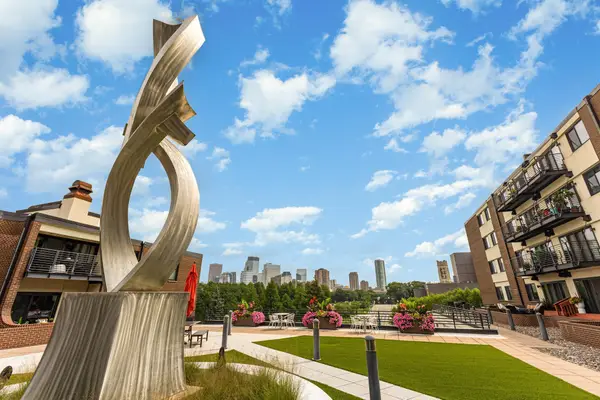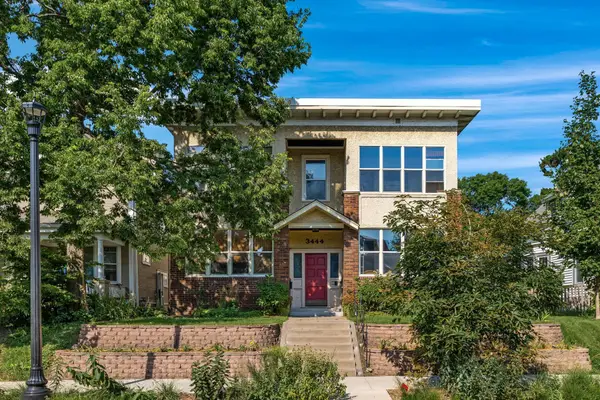4217 Standish Avenue, Minneapolis, MN 55407
Local realty services provided by:Better Homes and Gardens Real Estate First Choice



4217 Standish Avenue,Minneapolis, MN 55407
$489,900
- 3 Beds
- 2 Baths
- 1,709 sq. ft.
- Single family
- Pending
Listed by:jason a papp
Office:coldwell banker realty
MLS#:6757805
Source:NSMLS
Price summary
- Price:$489,900
- Price per sq. ft.:$243.73
About this home
Charming Cape Cod Cottage Near Hiawatha Golf Course
This Cape Cod cottage-style home is nestled on a quiet, tree-lined street just half a block from the Hiawatha Golf Course. Lovingly updated by the current owners, it features a new architectural roof, new Marvin windows, smooth walls and ceilings, solid interior doors, artisan-finished white oak hardwood floors, and designer lighting throughout.
The electrical system has been upgraded with a new 200-amp panel, and most of the plumbing has been replaced The design thoughtfully balances historic charm with contemporary living.
The all-new construction kitchen, completed in 2022, is a true showpiece. It features a 30" x 60" kitchen island with seating for two, a spacious dining area, custom cabinetry with Caesarstone countertops, Emtek hardware, floating shelves, premium KitchenAid appliances, and a marble tile backsplash that adds elegance and character.
The home’s designer-selected paint palette creates a cohesive and calming atmosphere that flows naturally throughout the living spaces. Upstairs, you’ll find three bedrooms and a full bathroom. The bonus bedroom over the garage is a special retreat. Its expansive windows make it bright and cheerful, and positive. It is ideal for a guest bedroom, activity room, or home office. The additional storage in this room is a particularly cherished.
The finished lower-level family room offers ample ceiling height, recessed can lighting, and a high-mounted outlet for a projector—ideal for movie nights or entertaining.
Located just steps from the Nokomis Hiawatha Trail System, Lake Nokomis Beach, and several playgrounds and public swimming pools, this home also enjoys walkable access to top-rated restaurants, coffee shops, and grocery stores.
This home is the perfect blend of timeless character and modern comfort, all in one of South Minneapolis’ most connected and vibrant neighborhoods.
Contact an agent
Home facts
- Year built:1938
- Listing Id #:6757805
- Added:14 day(s) ago
- Updated:August 08, 2025 at 03:50 PM
Rooms and interior
- Bedrooms:3
- Total bathrooms:2
- Full bathrooms:1
- Half bathrooms:1
- Living area:1,709 sq. ft.
Heating and cooling
- Cooling:Central Air
- Heating:Forced Air
Structure and exterior
- Roof:Age 8 Years or Less
- Year built:1938
- Building area:1,709 sq. ft.
- Lot area:0.14 Acres
Utilities
- Water:City Water - Connected
- Sewer:City Sewer - Connected
Finances and disclosures
- Price:$489,900
- Price per sq. ft.:$243.73
- Tax amount:$6,156 (2025)
New listings near 4217 Standish Avenue
- New
 $360,000Active2 beds 2 baths1,096 sq. ft.
$360,000Active2 beds 2 baths1,096 sq. ft.52 Groveland Terrace #A406, Minneapolis, MN 55403
MLS# 6768761Listed by: KELLER WILLIAMS REALTY INTEGRITY - Coming Soon
 $215,000Coming Soon2 beds 1 baths
$215,000Coming Soon2 beds 1 baths3444 Grand Avenue S #1, Minneapolis, MN 55408
MLS# 6771264Listed by: MERIDIAN REALTY - New
 $360,000Active2 beds 2 baths1,096 sq. ft.
$360,000Active2 beds 2 baths1,096 sq. ft.52 Groveland Terrace #A406, Minneapolis, MN 55403
MLS# 6768761Listed by: KELLER WILLIAMS REALTY INTEGRITY - New
 $165,000Active2 beds 2 baths960 sq. ft.
$165,000Active2 beds 2 baths960 sq. ft.333 8th Street Se #120, Minneapolis, MN 55414
MLS# 6772354Listed by: RE/MAX RESULTS - New
 $129,900Active1 beds 1 baths764 sq. ft.
$129,900Active1 beds 1 baths764 sq. ft.4120 Parklawn Avenue #331, Minneapolis, MN 55435
MLS# 6771212Listed by: COUNSELOR REALTY - Coming SoonOpen Sat, 1 to 2:30pm
 $560,000Coming Soon4 beds 3 baths
$560,000Coming Soon4 beds 3 baths6048 Clinton Avenue, Minneapolis, MN 55419
MLS# 6768777Listed by: EDINA REALTY, INC. - Open Sun, 11am to 1pmNew
 $170,000Active2 beds 2 baths865 sq. ft.
$170,000Active2 beds 2 baths865 sq. ft.433 S 7th Street #1525, Minneapolis, MN 55415
MLS# 6769450Listed by: COLDWELL BANKER REALTY - New
 $465,000Active-- beds -- baths1,552 sq. ft.
$465,000Active-- beds -- baths1,552 sq. ft.4628 4630 Cedar Avenue S, Minneapolis, MN 55407
MLS# 6770355Listed by: RE/MAX RESULTS - New
 $424,000Active-- beds -- baths1,784 sq. ft.
$424,000Active-- beds -- baths1,784 sq. ft.4222 Nokomis Avenue, Minneapolis, MN 55406
MLS# 6771138Listed by: PRO REALTY SERVICES LLC - New
 $449,900Active1 beds 1 baths1,192 sq. ft.
$449,900Active1 beds 1 baths1,192 sq. ft.100 3rd Avenue S #408, Minneapolis, MN 55401
MLS# 6772075Listed by: DRG

