4232 Fremont Avenue S, Minneapolis, MN 55409
Local realty services provided by:Better Homes and Gardens Real Estate First Choice
4232 Fremont Avenue S,Minneapolis, MN 55409
$2,650,000
- 5 Beds
- 7 Baths
- 6,186 sq. ft.
- Single family
- Active
Listed by: elisabeth a lucas
Office: coldwell banker realty
MLS#:6699029
Source:NSMLS
Price summary
- Price:$2,650,000
- Price per sq. ft.:$428.39
About this home
Enchanting historic home located on highly sought-after Fremont Avenue with its wide setbacks, notable homes, generous lots, and idyllic proximity to Lake Harriet, the famous Rose Garden, and numerous walking destinations. Timeless original features including arched doorways, decorative moldings, high ceilings, original pewter door hardware, solid wood doors, built-in window seats, and pristine leaded glass windows have been meticulously cared for and restored. The old-world charm, craftsmanship, and quality combine with a thoughtful renovation, designer finishes, and amenities expected by the most discerning Buyers. Five bedrooms on the upper level with three en-suite bedrooms including a serene primary suite. A separate bedroom wing offers a full hall bath for the fourth and fifth bedrooms. Excellent room circulation throughout the main floor and between levels with an elegant front staircase and a convenient back staircase that leads to the kitchen. Inviting spaces for family living and an entertainer's dream both indoors and out. Finished lower-level rec room with 10' ceilings and wet bar. Fitness room with half-bath. Abundant storage. Large laundry room with half bath. Professionally landscaped double lot. Private backyard with a large stone patio, wide and flat lawn, and manicured gardens. Low maintenance brick and stucco exterior with a gorgeous slate roof. 2-car attached, heated garage. Move-in ready. Seasonal views of Lake Harriet.
Contact an agent
Home facts
- Year built:1926
- Listing ID #:6699029
- Added:207 day(s) ago
- Updated:January 11, 2026 at 04:43 PM
Rooms and interior
- Bedrooms:5
- Total bathrooms:7
- Full bathrooms:3
- Half bathrooms:3
- Living area:6,186 sq. ft.
Heating and cooling
- Cooling:Central Air
- Heating:Boiler, Fireplace(s), Forced Air, Hot Water, In-Floor Heating
Structure and exterior
- Roof:Metal, Pitched, Slate
- Year built:1926
- Building area:6,186 sq. ft.
- Lot area:0.37 Acres
Utilities
- Water:City Water - Connected
- Sewer:City Sewer - Connected
Finances and disclosures
- Price:$2,650,000
- Price per sq. ft.:$428.39
- Tax amount:$24,389 (2025)
New listings near 4232 Fremont Avenue S
- New
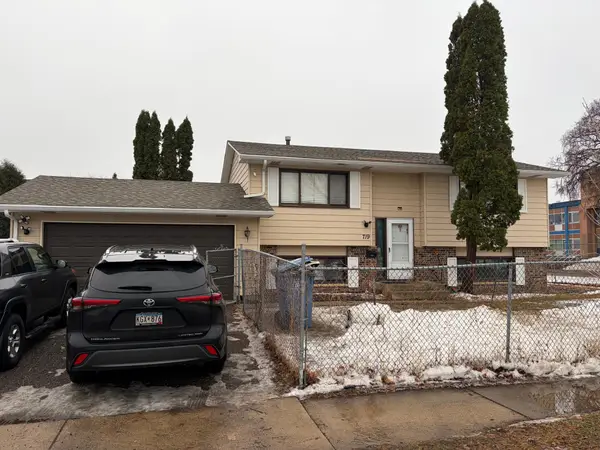 $235,000Active4 beds 2 baths1,480 sq. ft.
$235,000Active4 beds 2 baths1,480 sq. ft.719 Givens Lane, Minneapolis, MN 55411
MLS# 7003264Listed by: KELLER WILLIAMS INTEGRITY NW - New
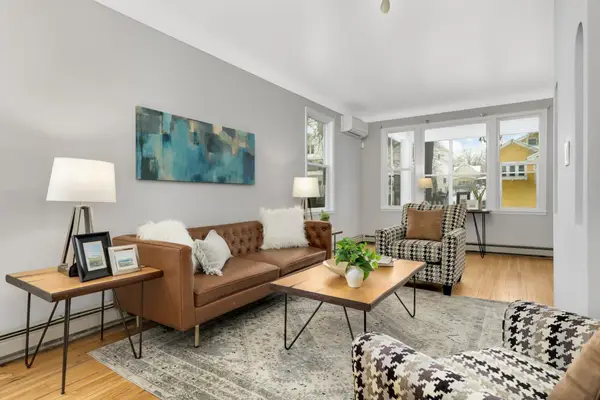 $275,000Active5 beds 2 baths1,772 sq. ft.
$275,000Active5 beds 2 baths1,772 sq. ft.2518 Thomas Avenue N, Minneapolis, MN 55411
MLS# 7006764Listed by: BRIX REAL ESTATE - New
 $625,000Active4 beds 2 baths2,029 sq. ft.
$625,000Active4 beds 2 baths2,029 sq. ft.4955 Abbott Avenue S, Minneapolis, MN 55410
MLS# 6818793Listed by: KELLER WILLIAMS REALTY INTEGRITY LAKES - Coming Soon
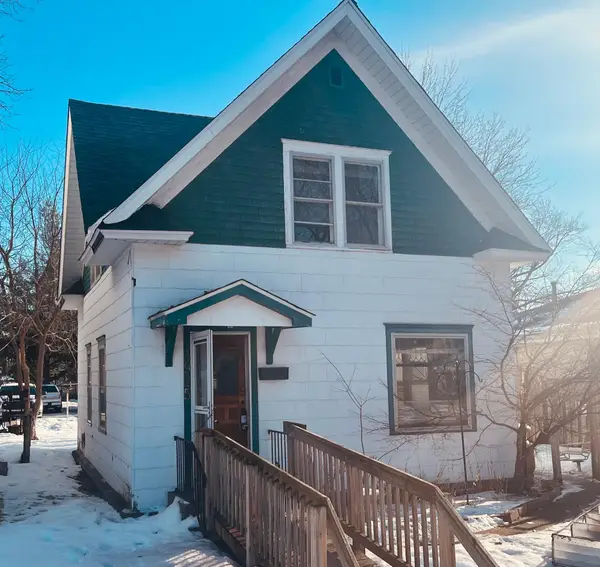 $189,900Coming Soon2 beds 1 baths
$189,900Coming Soon2 beds 1 baths3925 40th Avenue S, Minneapolis, MN 55406
MLS# 6800032Listed by: COLDWELL BANKER REALTY - New
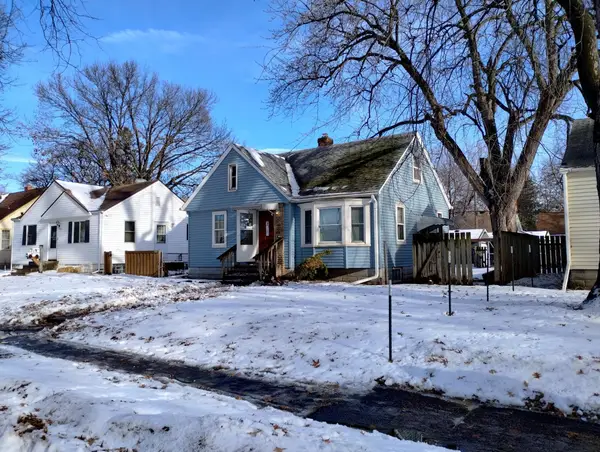 $180,000Active3 beds 1 baths1,810 sq. ft.
$180,000Active3 beds 1 baths1,810 sq. ft.4140 James Avenue N, Minneapolis, MN 55412
MLS# 7007176Listed by: LPT REALTY, LLC - New
 $180,000Active3 beds 1 baths1,082 sq. ft.
$180,000Active3 beds 1 baths1,082 sq. ft.4140 James Avenue N, Minneapolis, MN 55412
MLS# 7007176Listed by: LPT REALTY, LLC - Open Sun, 12 to 2pmNew
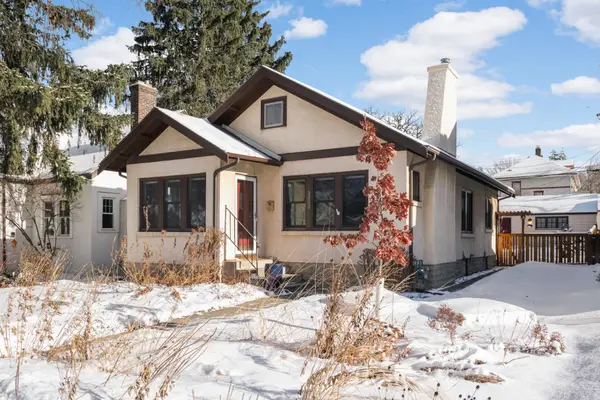 $250,000Active2 beds 1 baths1,956 sq. ft.
$250,000Active2 beds 1 baths1,956 sq. ft.4130 Russell Avenue N, Minneapolis, MN 55412
MLS# 6822417Listed by: EDINA REALTY, INC. - New
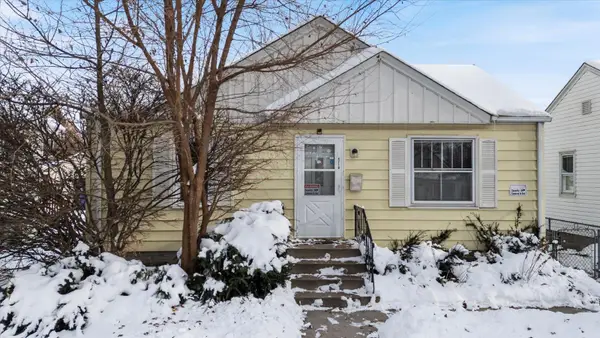 $189,000Active3 beds 2 baths1,037 sq. ft.
$189,000Active3 beds 2 baths1,037 sq. ft.4718 Camden Avenue N, Minneapolis, MN 55430
MLS# 7006478Listed by: PEMBERTON RE - Open Sun, 12 to 2pmNew
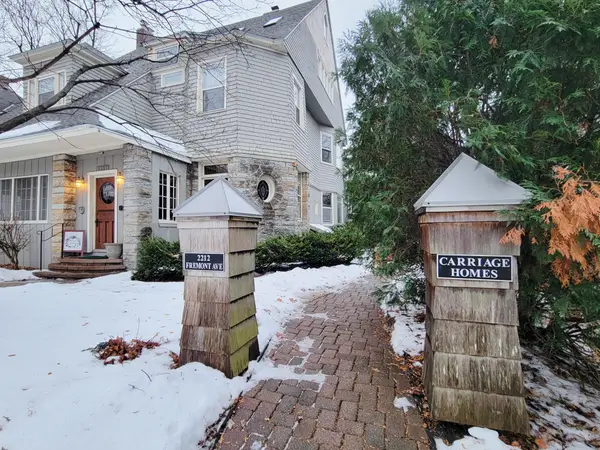 $350,000Active1 beds 2 baths1,290 sq. ft.
$350,000Active1 beds 2 baths1,290 sq. ft.2212 Fremont Avenue S #5, Minneapolis, MN 55405
MLS# 7002898Listed by: KELLER WILLIAMS REALTY INTEGRITY LAKES - New
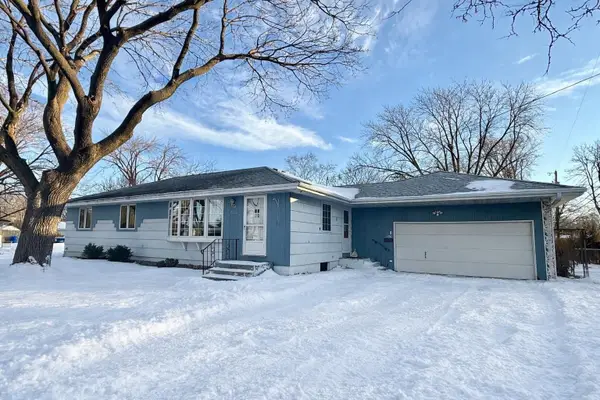 $324,000Active4 beds 2 baths2,498 sq. ft.
$324,000Active4 beds 2 baths2,498 sq. ft.6506 Unity Avenue N, Minneapolis, MN 55429
MLS# 7007039Listed by: CHASING DREAMS REAL ESTATE
