425 Shelard Parkway #203, Minneapolis, MN 55426
Local realty services provided by:Better Homes and Gardens Real Estate Advantage One
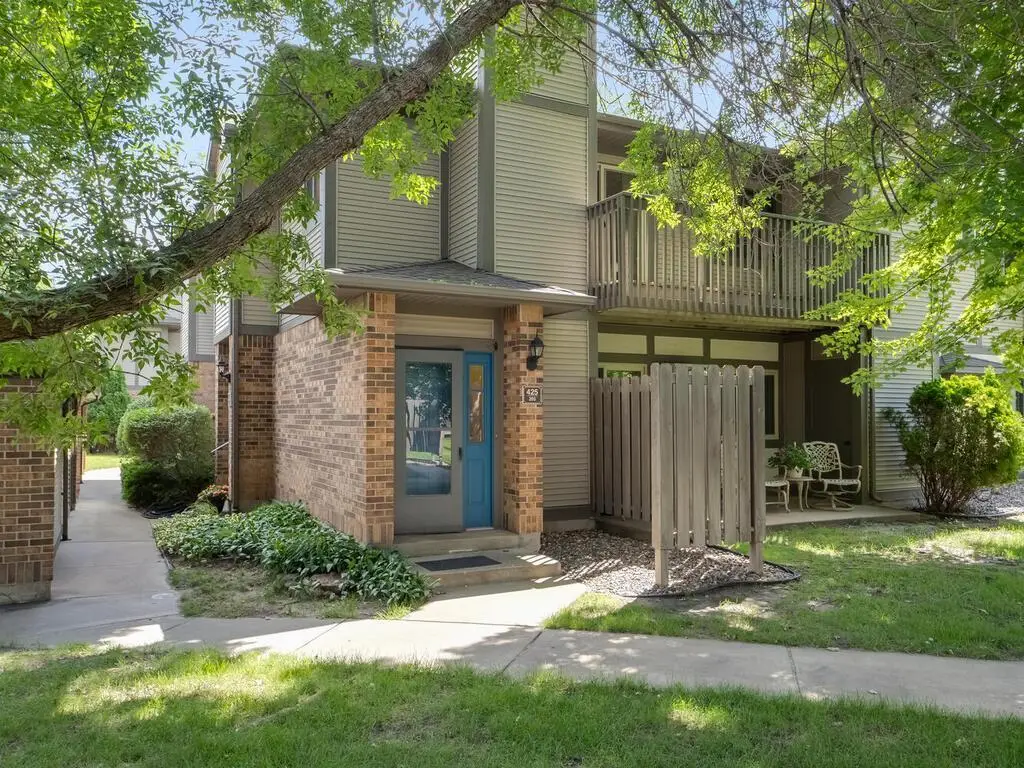
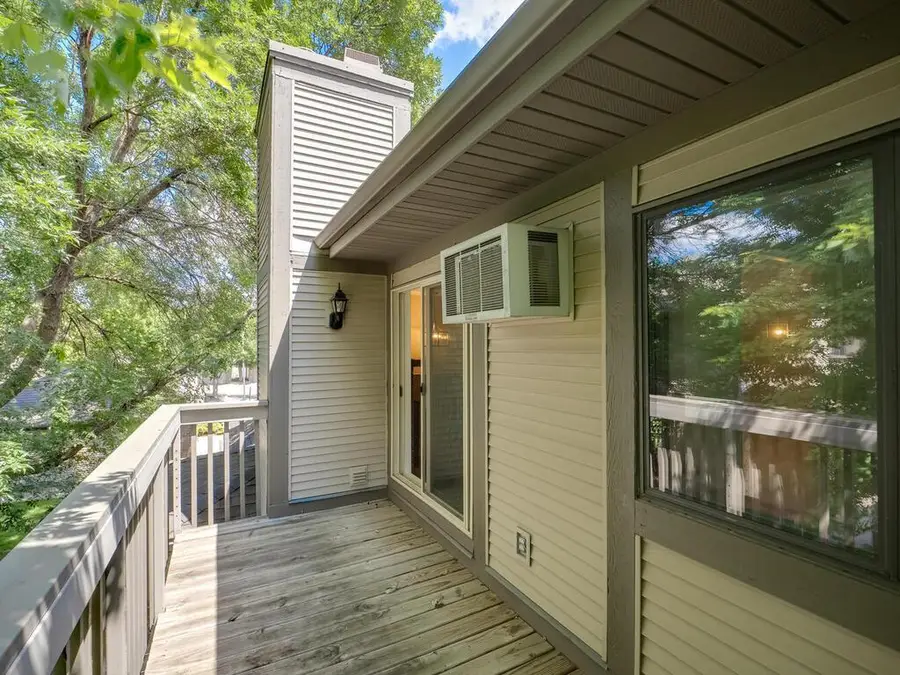
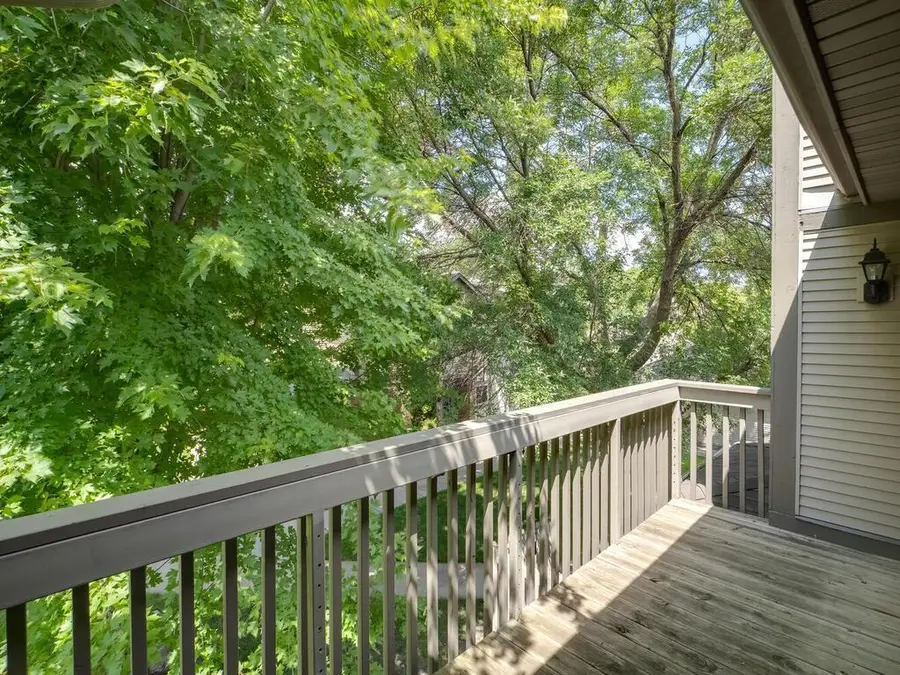
Listed by:timothy j ferrara
Office:edina realty, inc.
MLS#:6741842
Source:ND_FMAAR
Price summary
- Price:$199,000
- Price per sq. ft.:$200.6
- Monthly HOA dues:$353
About this home
This is a beautiful updated condo with bright west exposure and treed courtyard views. The interior paint colors and brand new light fixtures were chosen by a professional designer. Sellers installed new carpeting then sellers had the interior designer come in who advised and assisted sellers as to the improvements needed including paint colors, granite countertops and light fixtures.--then sellers then hired a professional company to paint the ceilings, walls, and closets--then sellers had a professional company enamel the kitchen and bathroom cabinets "plus" all doors and baseboards and trim--at this point the sellers installed all new light fixtures--then sellers replaced the entry, kitchen and laundry room floors--then sellers had designer picked new granite kitchen and bath countertops installed--then sellers installed new kitchen and bathroom sinks and finally sellers installed all new stainless kitchen appliances---all this for a list price of $207,000. And there is more--this is a second floor condo with it's own private entrance (no hallways). A large west facing sun splashed deck offers relaxing quiet views of the green grassy, treed courtyard. In addition, the bedroom windows are west facing and also overlook this courtyard The detached garage is literally just a very few steps from your front door-notice the extra depth of this garage and there is plenty of guest parking nearby.
And pets are permitted with no height/weight restrictions (see documents for pet rules) and rentals are permitted but each lease has to be for a minimum of 30 days (for more see the documents on rentals). Finally this complex has a very respected management company (Gassen Management Co.) helping the association manage financing, rules and more that helps keep this complex absolutely beautiful. (see more info under each photo--***all photos with furniture are virtually staged.***)
Contact an agent
Home facts
- Year built:1982
- Listing Id #:6741842
- Added:30 day(s) ago
- Updated:August 13, 2025 at 03:16 PM
Rooms and interior
- Bedrooms:2
- Total bathrooms:1
- Full bathrooms:1
- Living area:992 sq. ft.
Heating and cooling
- Cooling:Wall Unit(s)
- Heating:Forced Air
Structure and exterior
- Year built:1982
- Building area:992 sq. ft.
- Lot area:5.54 Acres
Utilities
- Water:City Water/Connected
- Sewer:City Sewer/Connected
Finances and disclosures
- Price:$199,000
- Price per sq. ft.:$200.6
- Tax amount:$2,283
New listings near 425 Shelard Parkway #203
 $425,000Pending3 beds 1 baths1,700 sq. ft.
$425,000Pending3 beds 1 baths1,700 sq. ft.635 Quincy Street Ne, Minneapolis, MN 55413
MLS# 6772692Listed by: DRG- New
 $235,000Active2 beds 2 baths970 sq. ft.
$235,000Active2 beds 2 baths970 sq. ft.3310 Nicollet Avenue #102, Minneapolis, MN 55408
MLS# 6772257Listed by: COLDWELL BANKER REALTY - New
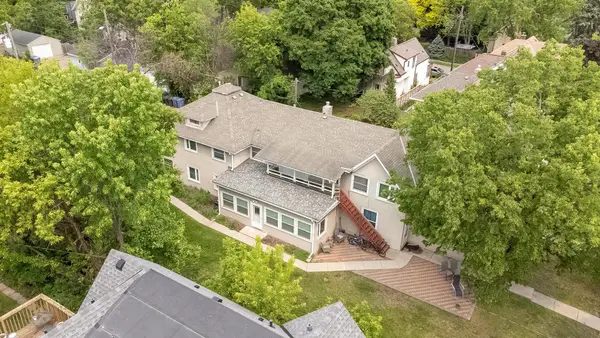 $988,900Active-- beds -- baths4,808 sq. ft.
$988,900Active-- beds -- baths4,808 sq. ft.3912 Blaisdell Avenue S, Minneapolis, MN 55409
MLS# 6772397Listed by: RE/MAX RESULTS - New
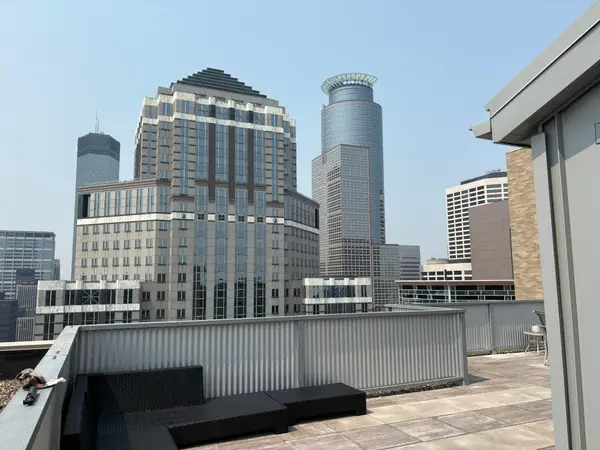 $99,000Active-- beds 1 baths526 sq. ft.
$99,000Active-- beds 1 baths526 sq. ft.431 S 7th Street #2603, Minneapolis, MN 55415
MLS# 6772545Listed by: THEMLSONLINE.COM, INC. - New
 $350,000Active3 beds 3 baths2,566 sq. ft.
$350,000Active3 beds 3 baths2,566 sq. ft.4257 93rd Avenue N, Minneapolis, MN 55443
MLS# 6772470Listed by: BRIDGE REALTY, LLC - New
 $165,000Active2 beds 2 baths990 sq. ft.
$165,000Active2 beds 2 baths990 sq. ft.1331 W 82nd Street #C, Minneapolis, MN 55420
MLS# 6772598Listed by: EDINA REALTY, INC. - Coming SoonOpen Thu, 4 to 6pm
 $299,900Coming Soon3 beds 1 baths
$299,900Coming Soon3 beds 1 baths3746 25th Avenue S, Minneapolis, MN 55406
MLS# 6759913Listed by: EXP REALTY - Coming SoonOpen Sat, 11am to 1pm
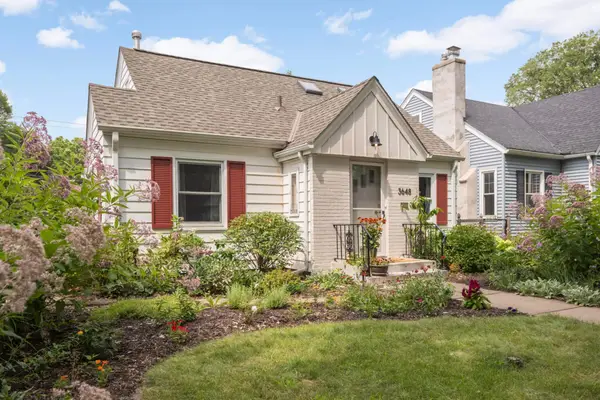 $375,000Coming Soon3 beds 1 baths
$375,000Coming Soon3 beds 1 baths3648 41st Avenue S, Minneapolis, MN 55406
MLS# 6771301Listed by: EDINA REALTY, INC. - New
 $339,900Active3 beds 1 baths1,382 sq. ft.
$339,900Active3 beds 1 baths1,382 sq. ft.5644 Blaisdell Avenue, Minneapolis, MN 55419
MLS# 6771995Listed by: EXP REALTY - New
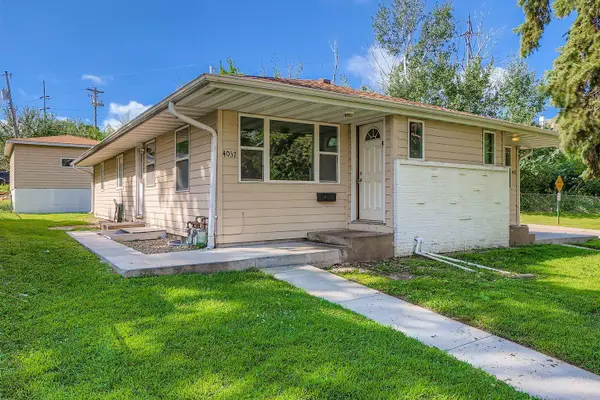 $500,000Active6 beds 4 baths3,168 sq. ft.
$500,000Active6 beds 4 baths3,168 sq. ft.4037 37th Avenue N, Minneapolis, MN 55422
MLS# 6772516Listed by: EXP REALTY
