4252 18th Avenue S, Minneapolis, MN 55407
Local realty services provided by:Better Homes and Gardens Real Estate First Choice
4252 18th Avenue S,Minneapolis, MN 55407
$400,000
- 3 Beds
- 3 Baths
- 2,195 sq. ft.
- Single family
- Active
Upcoming open houses
- Sat, Oct 1810:00 am - 12:00 pm
Listed by:sarah thorp
Office:anderson realty
MLS#:6805697
Source:NSMLS
Price summary
- Price:$400,000
- Price per sq. ft.:$165.29
About this home
This beautiful Tudor-style home captures the perfect balance of charm, warmth, and livability. The main floor features a coveted and ideal layout that balances open flow with distinct spaces, including a spacious primary bedroom, vintage tile bath with sit-in vanity, sunny back den, and an inviting eat-in kitchen with brand-new granite countertops. Refinished hardwood floors run throughout.
Upstairs offers two comfortable bedrooms, a versatile bonus room perfect for an office or nursery, plus a charming half bath. The basement level includes additional finished living space with rustic Midwestern touches. Situated on a sunny corner lot with an open and versatile yard space, this entire home has been freshly painted and will receive a brand-new roof prior to closing. Conveniently located near parks, schools, and small businesses, and still peaceful and quiet! This South Minneapolis gem is a true find.
Contact an agent
Home facts
- Year built:1941
- Listing ID #:6805697
- Added:1 day(s) ago
- Updated:October 17, 2025 at 11:43 PM
Rooms and interior
- Bedrooms:3
- Total bathrooms:3
- Full bathrooms:1
- Half bathrooms:2
- Living area:2,195 sq. ft.
Heating and cooling
- Cooling:Central Air
- Heating:Forced Air
Structure and exterior
- Year built:1941
- Building area:2,195 sq. ft.
- Lot area:0.11 Acres
Utilities
- Water:City Water - Connected
- Sewer:City Sewer - Connected
Finances and disclosures
- Price:$400,000
- Price per sq. ft.:$165.29
- Tax amount:$4,795 (2025)
New listings near 4252 18th Avenue S
- Open Sat, 10:30am to 12pmNew
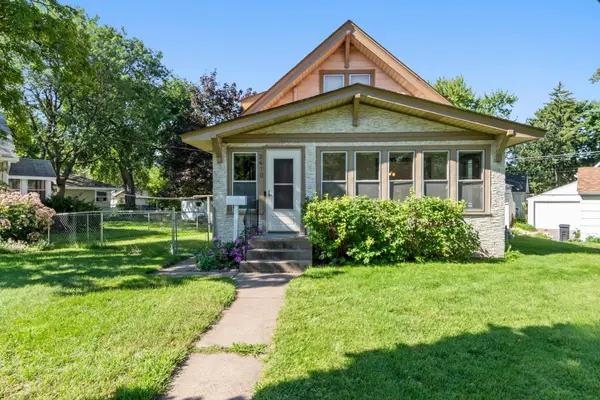 $310,000Active4 beds 2 baths1,589 sq. ft.
$310,000Active4 beds 2 baths1,589 sq. ft.2418 Cole Avenue Se, Minneapolis, MN 55414
MLS# 6804693Listed by: CITY OF LAKES COMMUNITY REALTY - New
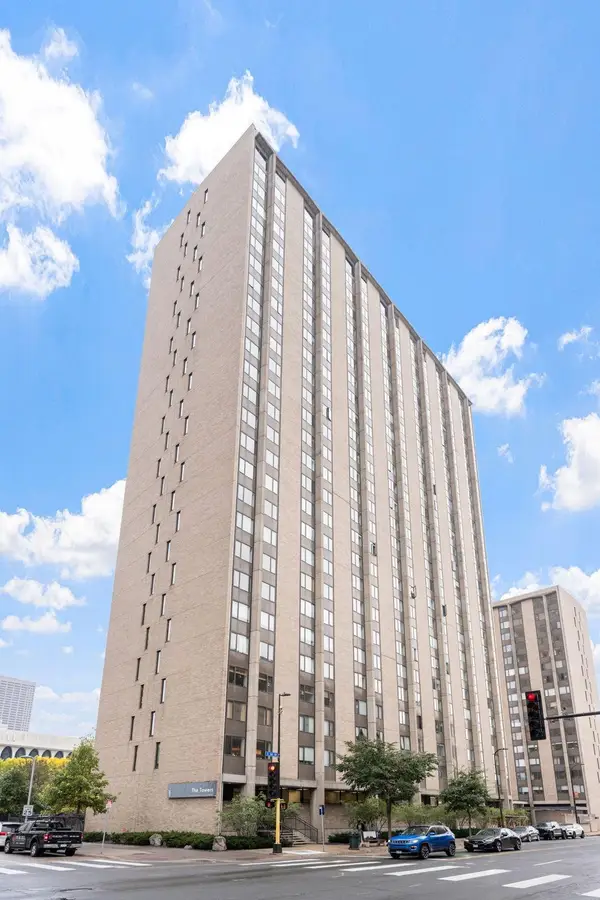 $119,900Active-- beds 1 baths472 sq. ft.
$119,900Active-- beds 1 baths472 sq. ft.15 S 1st Street #A1513, Minneapolis, MN 55401
MLS# 6806152Listed by: EDINA REALTY, INC. - Coming SoonOpen Thu, 5 to 7pm
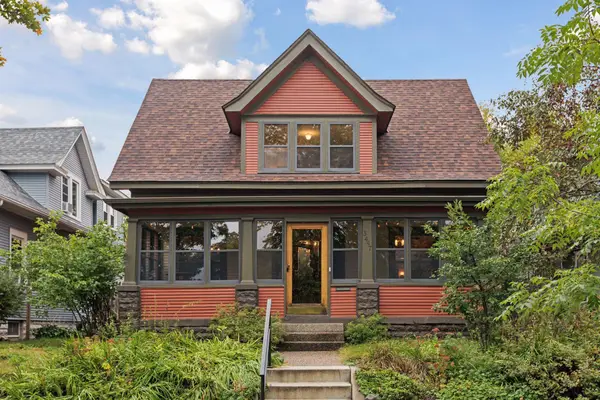 $379,900Coming Soon3 beds 1 baths
$379,900Coming Soon3 beds 1 baths3447 16th Avenue S, Minneapolis, MN 55407
MLS# 6787101Listed by: RE/MAX RESULTS - New
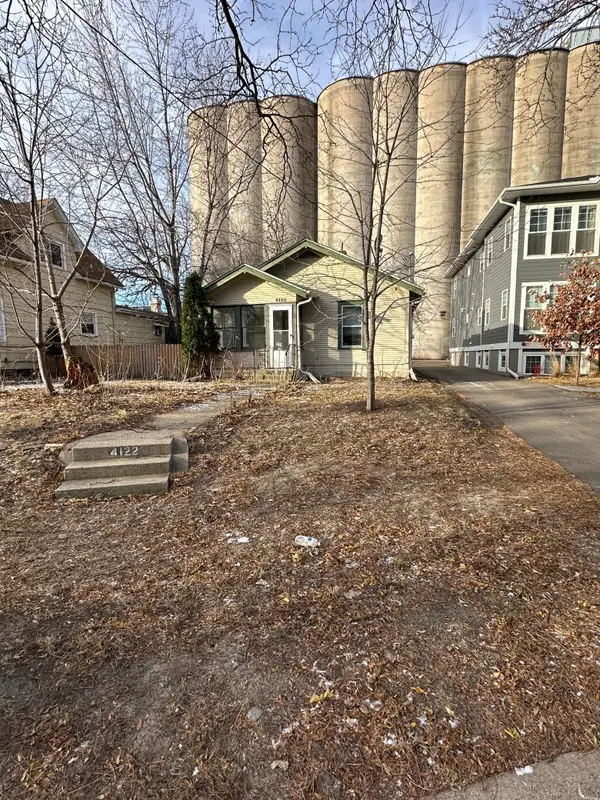 $139,000Active1 beds 1 baths692 sq. ft.
$139,000Active1 beds 1 baths692 sq. ft.4122 Cheatham Avenue, Minneapolis, MN 55406
MLS# 6803758Listed by: MARATHON REALTY - New
 $119,900Active-- beds 1 baths472 sq. ft.
$119,900Active-- beds 1 baths472 sq. ft.15 S 1st Street #A1513, Minneapolis, MN 55401
MLS# 6806152Listed by: EDINA REALTY, INC. - New
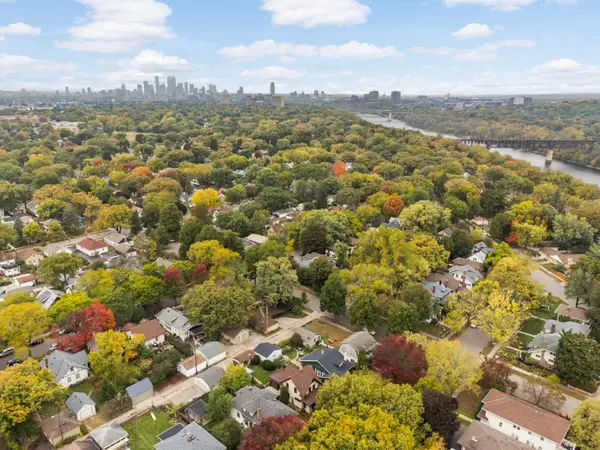 $450,000Active3 beds 2 baths1,674 sq. ft.
$450,000Active3 beds 2 baths1,674 sq. ft.2908 44th Avenue S, Minneapolis, MN 55406
MLS# 6794042Listed by: RE/MAX RESULTS - Coming Soon
 $375,000Coming Soon3 beds 1 baths
$375,000Coming Soon3 beds 1 baths1910 Franklin Avenue Se, Minneapolis, MN 55414
MLS# 6804766Listed by: EDINA REALTY, INC. - New
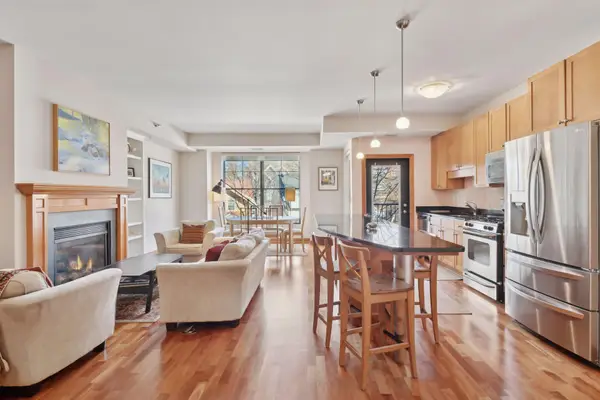 $229,900Active1 beds 1 baths967 sq. ft.
$229,900Active1 beds 1 baths967 sq. ft.317 Groveland Avenue #300, Minneapolis, MN 55403
MLS# 6806187Listed by: PRUDDEN & COMPANY - New
 $199,000Active1 beds 1 baths694 sq. ft.
$199,000Active1 beds 1 baths694 sq. ft.824 S 10th Street #10, Minneapolis, MN 55404
MLS# 6769792Listed by: FIRST SELECT - Open Sun, 1 to 3pmNew
 $380,000Active3 beds 2 baths1,560 sq. ft.
$380,000Active3 beds 2 baths1,560 sq. ft.6600 Lyndale Avenue S #806, Minneapolis, MN 55423
MLS# 6791354Listed by: COLDWELL BANKER REALTY
