433 S 7th Street #1814, Minneapolis, MN 55415
Local realty services provided by:Better Homes and Gardens Real Estate Advantage One
433 S 7th Street #1814,Minneapolis, MN 55415
$189,900
- 2 Beds
- 2 Baths
- 995 sq. ft.
- Single family
- Active
Listed by: aleksa faye montpetit
Office: drg
MLS#:7003672
Source:ND_FMAAR
Price summary
- Price:$189,900
- Price per sq. ft.:$190.85
- Monthly HOA dues:$1,295
About this home
Incredible value and views from this updated skyway-connected 2BR, 2BA. Don't miss your chance to live in the sky in this 18th floor condo in the heart of Downtown Minneapolis. This condo offers updated counter tops, completely renovated kitchen, new wood flooring, and stunning views of Minneapolis. Building amenities include secured skyway access, onsite professional management and security desk, well equipped fitness center with hot tub and sauna, resident party lounge, rooftop terrace with gas grills and outdoor pool. 24 hr onsite staff. Contract parking available. Building has recently undergone major renovations including new windows, façade repairs and all interior amenities. 5 blocks from Nicollet Mall and US Bank Stadium/Light Rail Station, and 4 block from Commons Park. Centre Village offers a very convenient location for downtown workers and dwellers alike.
Contact an agent
Home facts
- Year built:1985
- Listing ID #:7003672
- Added:558 day(s) ago
- Updated:January 10, 2026 at 04:33 PM
Rooms and interior
- Bedrooms:2
- Total bathrooms:2
- Full bathrooms:1
- Living area:995 sq. ft.
Heating and cooling
- Cooling:Wall Unit(s)
- Heating:Baseboard
Structure and exterior
- Roof:Flat
- Year built:1985
- Building area:995 sq. ft.
Utilities
- Water:City Water/Connected
- Sewer:City Sewer/Connected
Finances and disclosures
- Price:$189,900
- Price per sq. ft.:$190.85
- Tax amount:$2,736
New listings near 433 S 7th Street #1814
- New
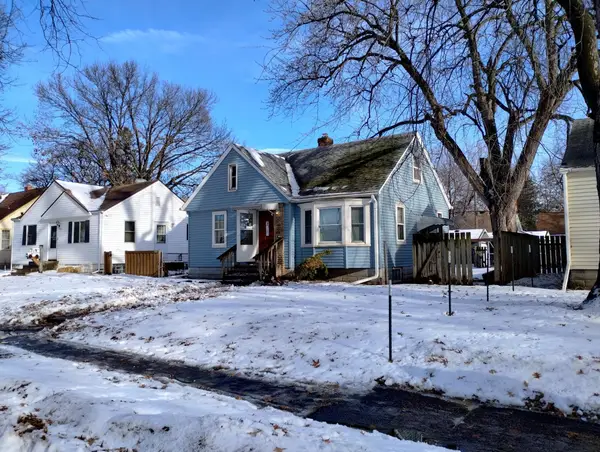 $180,000Active3 beds 1 baths1,810 sq. ft.
$180,000Active3 beds 1 baths1,810 sq. ft.4140 James Avenue N, Minneapolis, MN 55412
MLS# 7007176Listed by: LPT REALTY, LLC - New
 $180,000Active3 beds 1 baths1,082 sq. ft.
$180,000Active3 beds 1 baths1,082 sq. ft.4140 James Avenue N, Minneapolis, MN 55412
MLS# 7007176Listed by: LPT REALTY, LLC - Open Sat, 12 to 2pmNew
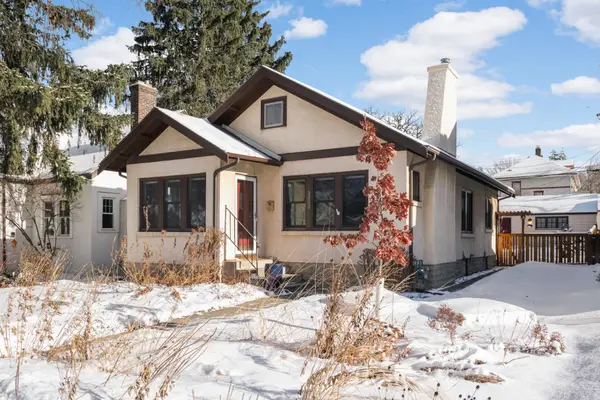 $250,000Active2 beds 1 baths1,956 sq. ft.
$250,000Active2 beds 1 baths1,956 sq. ft.4130 Russell Avenue N, Minneapolis, MN 55412
MLS# 6822417Listed by: EDINA REALTY, INC. - New
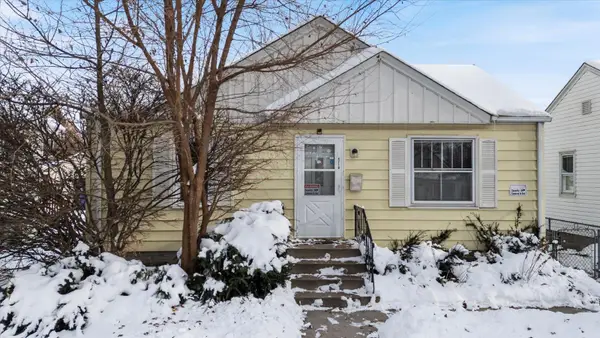 $189,000Active3 beds 2 baths1,037 sq. ft.
$189,000Active3 beds 2 baths1,037 sq. ft.4718 Camden Avenue N, Minneapolis, MN 55430
MLS# 7006478Listed by: PEMBERTON RE - Open Sun, 12 to 2pmNew
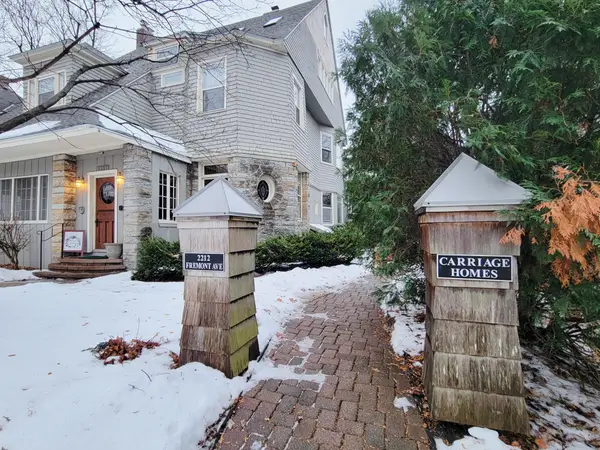 $350,000Active1 beds 2 baths1,290 sq. ft.
$350,000Active1 beds 2 baths1,290 sq. ft.2212 Fremont Avenue S #5, Minneapolis, MN 55405
MLS# 7002898Listed by: KELLER WILLIAMS REALTY INTEGRITY LAKES - New
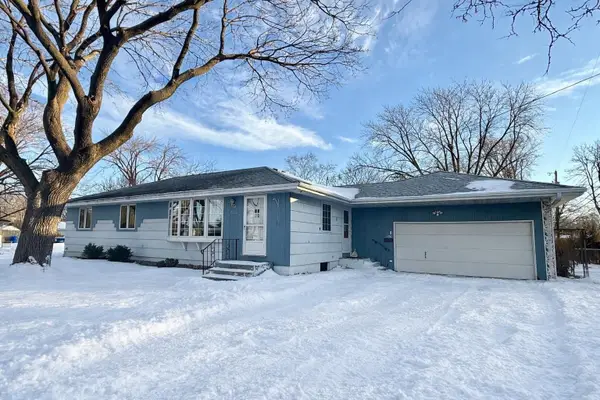 $324,000Active4 beds 2 baths2,498 sq. ft.
$324,000Active4 beds 2 baths2,498 sq. ft.6506 Unity Avenue N, Minneapolis, MN 55429
MLS# 7007039Listed by: CHASING DREAMS REAL ESTATE - New
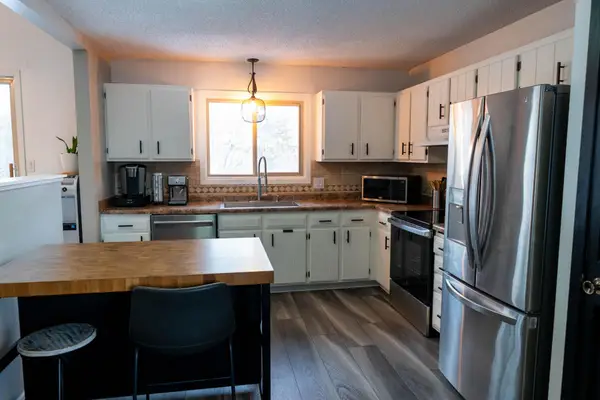 $374,900Active4 beds 2 baths2,580 sq. ft.
$374,900Active4 beds 2 baths2,580 sq. ft.8047 Dupont Court N, Minneapolis, MN 55444
MLS# 7007128Listed by: NATIONAL REALTY GUILD - Open Sat, 2:30 to 4:30pmNew
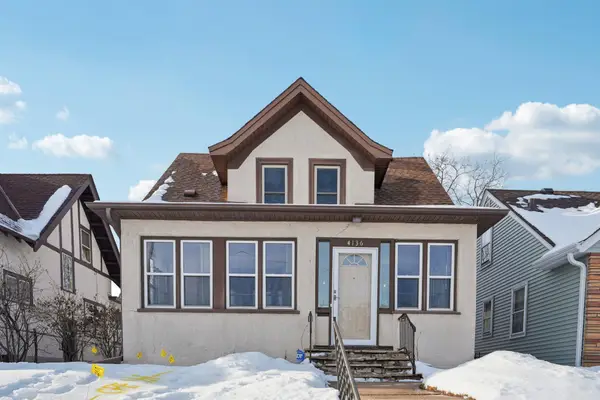 $275,000Active3 beds 2 baths1,653 sq. ft.
$275,000Active3 beds 2 baths1,653 sq. ft.4136 11th Avenue S, Minneapolis, MN 55407
MLS# 7002417Listed by: COLDWELL BANKER REALTY - Open Sun, 1:30 to 3pmNew
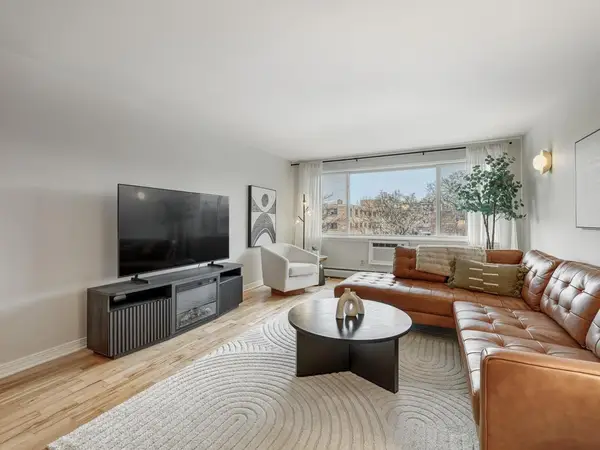 $215,000Active1 beds 1 baths800 sq. ft.
$215,000Active1 beds 1 baths800 sq. ft.2700 W 44th Street #402, Minneapolis, MN 55410
MLS# 7006677Listed by: KELLER WILLIAMS PREMIER REALTY LAKE MINNETONKA - Open Sun, 1:30 to 3pmNew
 $215,000Active1 beds 1 baths800 sq. ft.
$215,000Active1 beds 1 baths800 sq. ft.2700 W 44th Street #402, Minneapolis, MN 55410
MLS# 7006677Listed by: KELLER WILLIAMS PREMIER REALTY LAKE MINNETONKA
