433 S 7th Street #1821, Minneapolis, MN 55415
Local realty services provided by:Better Homes and Gardens Real Estate Advantage One
433 S 7th Street #1821,Minneapolis, MN 55415
$109,900
- 1 Beds
- 1 Baths
- 685 sq. ft.
- Single family
- Active
Listed by: ryan fischer
Office: re/max results
MLS#:6804205
Source:ND_FMAAR
Price summary
- Price:$109,900
- Price per sq. ft.:$160.44
- Monthly HOA dues:$837
About this home
Centre Village offers the perfect blend of urban convenience and downtown energy, ideally situated in one of Minneapolis’ most walkable locations with direct access to the city’s expansive 9-mile skyway system. From this building, residents can stroll indoors to the Target Center, countless restaurants, shops, and major office towers - an unmatched perk for city living. This 1-bedroom, 1-bathroom condo on the 18th floor showcases sweeping skyline views, including the iconic Foshay Tower, and features a thoughtful, efficient layout with a new range and microwave. Centre Village’s unbeatable location puts you just blocks from U.S. Bank Stadium, the Light Rail Station, Downtown East Commons Park, and a short walk to the North Loop, Mill District, and the Mississippi River parkway and trails. The building itself underwent a substantial renovation roughly five years ago, including new windows throughout, updated hallways, façade restoration, and a complete redesign of the community amenities. The 15th floor serves as the social hub with a rooftop pool, grilling and patio areas, hot tub, sauna, fitness center, shared conference room, and multiple community gathering spaces. With ramp parking available for rent through the connected parking structure, this home provides a complete downtown lifestyle package for those who want comfort, convenience, and city vibrancy right outside their door. HOA Fee includes: Air Conditioning, Heat, Cable TV, Internet, Water, Shared Amenities, and more.
Contact an agent
Home facts
- Year built:1985
- Listing ID #:6804205
- Added:98 day(s) ago
- Updated:January 22, 2026 at 05:24 PM
Rooms and interior
- Bedrooms:1
- Total bathrooms:1
- Full bathrooms:1
- Living area:685 sq. ft.
Heating and cooling
- Cooling:Wall Unit(s)
- Heating:Forced Air
Structure and exterior
- Roof:Flat
- Year built:1985
- Building area:685 sq. ft.
- Lot area:1.17 Acres
Utilities
- Water:City Water/Connected
- Sewer:City Sewer/Connected
Finances and disclosures
- Price:$109,900
- Price per sq. ft.:$160.44
- Tax amount:$1,740
New listings near 433 S 7th Street #1821
- New
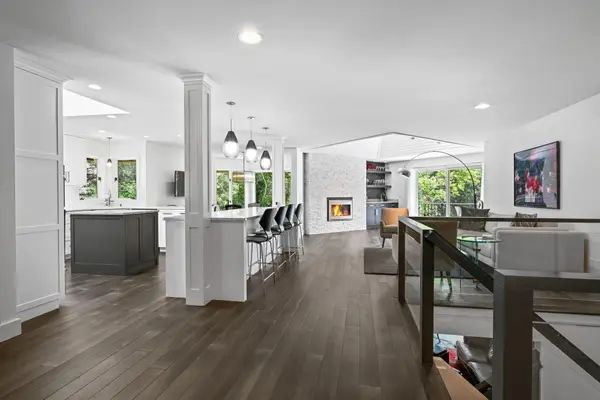 $799,900Active4 beds 3 baths3,743 sq. ft.
$799,900Active4 beds 3 baths3,743 sq. ft.6102 Waterford Court S, Minneapolis, MN 55436
MLS# 6810555Listed by: EDINA REALTY, INC. - New
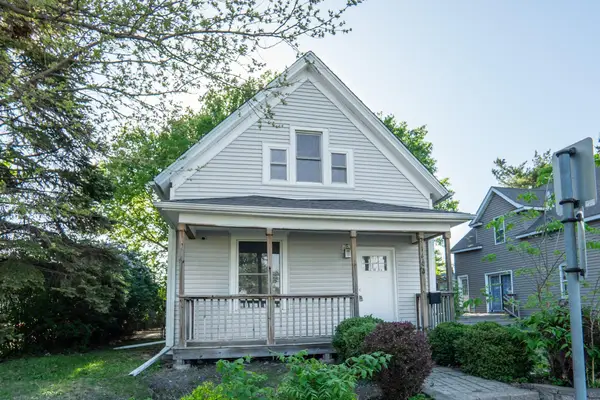 $359,900Active3 beds 2 baths1,470 sq. ft.
$359,900Active3 beds 2 baths1,470 sq. ft.1602 Johnson St Ne, Minneapolis, MN 55413
MLS# 7011672Listed by: RE/MAX RESULTS - New
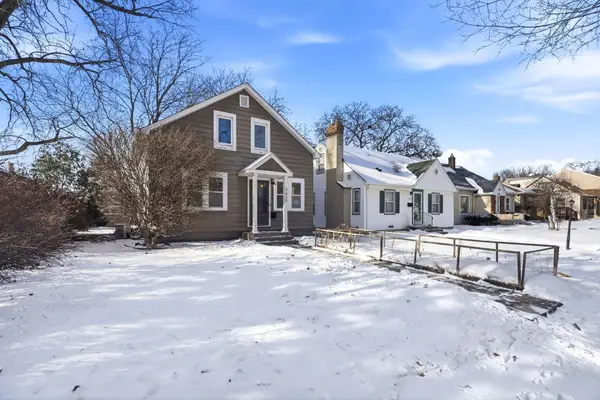 $389,900Active3 beds 3 baths1,808 sq. ft.
$389,900Active3 beds 3 baths1,808 sq. ft.5630 25th Avenue S, Minneapolis, MN 55417
MLS# 6745904Listed by: COMPASS - New
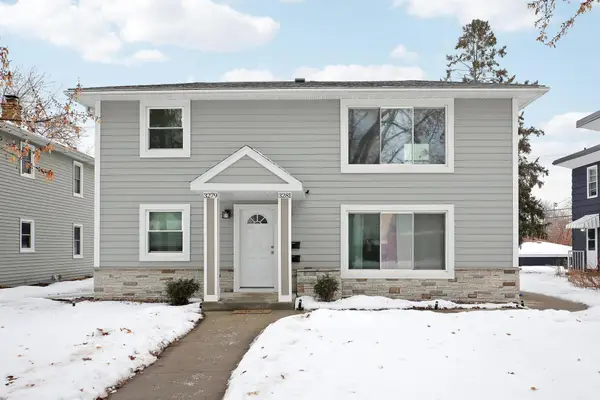 $659,900Active5 beds 3 baths3,012 sq. ft.
$659,900Active5 beds 3 baths3,012 sq. ft.3279 Library Lane, Minneapolis, MN 55426
MLS# 6825562Listed by: RE/MAX RESULTS - New
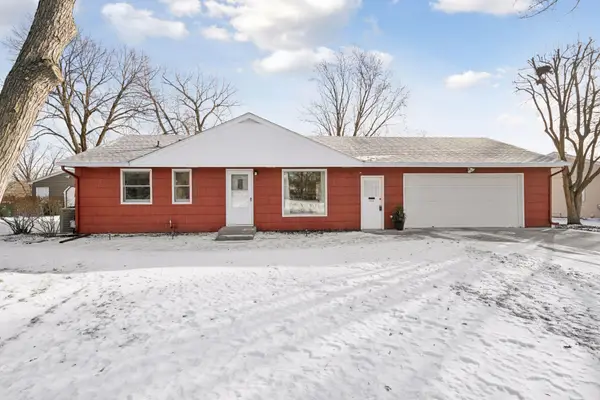 $300,000Active3 beds 1 baths1,798 sq. ft.
$300,000Active3 beds 1 baths1,798 sq. ft.5832 Rhode Island Avenue N, Minneapolis, MN 55428
MLS# 7008911Listed by: VIA REALTY LLC - Coming Soon
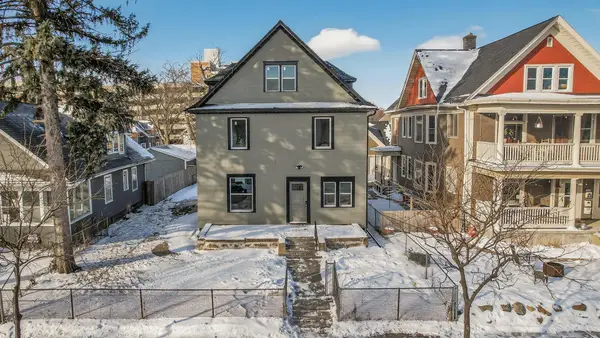 $349,000Coming Soon3 beds 2 baths
$349,000Coming Soon3 beds 2 baths2508 11th Avenue S, Minneapolis, MN 55404
MLS# 7011615Listed by: REAL BROKER, LLC - Coming Soon
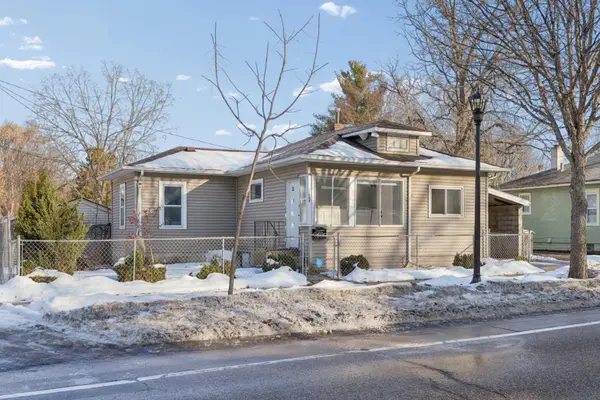 $199,900Coming Soon2 beds 1 baths
$199,900Coming Soon2 beds 1 baths1008 Lowry Avenue N, Minneapolis, MN 55411
MLS# 7011620Listed by: COMPASS - New
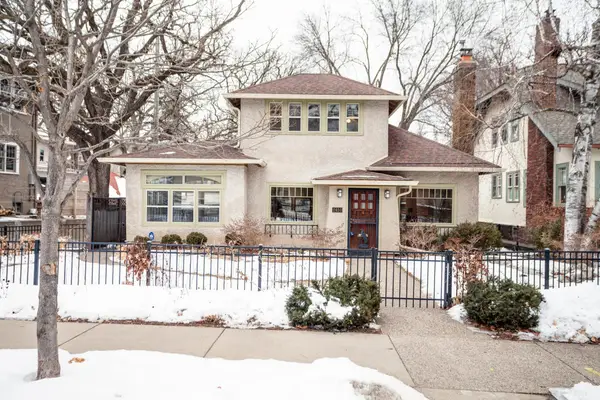 $850,000Active4 beds 2 baths3,195 sq. ft.
$850,000Active4 beds 2 baths3,195 sq. ft.2450 W 24th Street, Minneapolis, MN 55405
MLS# 7004638Listed by: EDINA REALTY, INC. - New
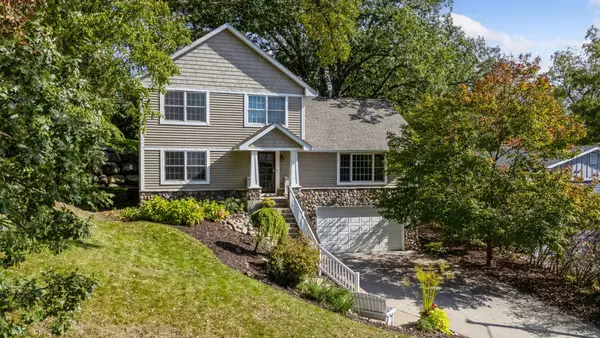 $699,900Active5 beds 4 baths3,276 sq. ft.
$699,900Active5 beds 4 baths3,276 sq. ft.6425 Mildred Avenue, Minneapolis, MN 55439
MLS# 7005803Listed by: IMAGINE REALTY - New
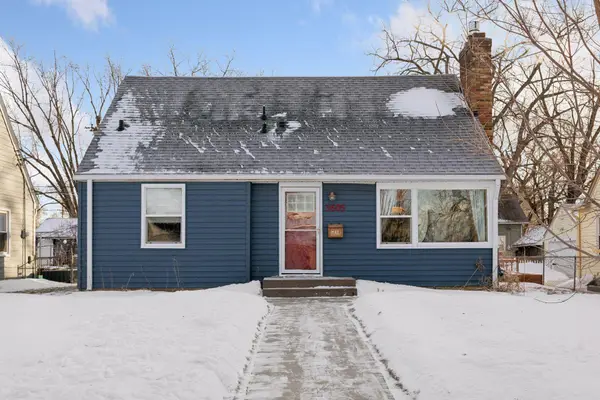 $560,000Active4 beds 3 baths2,071 sq. ft.
$560,000Active4 beds 3 baths2,071 sq. ft.3605 Sumter Avenue S, Minneapolis, MN 55426
MLS# 7006920Listed by: EXP REALTY
