433 S 7th Street #1822, Minneapolis, MN 55415
Local realty services provided by:Better Homes and Gardens Real Estate Advantage One
433 S 7th Street #1822,Minneapolis, MN 55415
$105,000
- - Beds
- 1 Baths
- 575 sq. ft.
- Single family
- Active
Listed by: mary c benson
Office: creek realty
MLS#:6788169
Source:ND_FMAAR
Price summary
- Price:$105,000
- Price per sq. ft.:$182.61
- Monthly HOA dues:$752
About this home
This unit has undergone a full transformation with a stylish designer flair! It features new flooring, trim, and baseboards, complemented by a brand-new Murphy bed. A fresh coat of paint throughout elevates the overall aesthetic. The kitchen boasts all-new LG appliances, including a refrigerator, range, microwave, and dishwasher. Sleek Quartz countertops pair beautifully with a modern, high-quality sink and faucet. The base cabinets have been replaced including tiled island front and backsplash, and the upper island cabinets have also been recently upgraded.
Situated right in the heart of the Downtown West/Business District, this location offers a convenient skyway commute for many. Just a few blocks from Light Rail, shopping, entertainment, sports venues, and parks, it’s also a short stroll to the Mississippi River parkway and trails. Connected to more than 9 miles of SKYWAY, Centre Village has recently undergone renovations including new windows, façade repairs, and upgraded interior amenities. Be sure to check out the 15th Floor, where you'll find all the amenities—mail room, package delivery and storage area, a spacious fitness center equipped with the latest machines, a renovated business center, and social and party rooms!
Contact an agent
Home facts
- Year built:1985
- Listing ID #:6788169
- Added:153 day(s) ago
- Updated:February 12, 2026 at 09:32 PM
Rooms and interior
- Total bathrooms:1
- Full bathrooms:1
- Living area:575 sq. ft.
Heating and cooling
- Cooling:Wall Unit(s)
- Heating:Baseboard
Structure and exterior
- Year built:1985
- Building area:575 sq. ft.
Utilities
- Water:City Water/Connected
- Sewer:City Sewer/Connected
Finances and disclosures
- Price:$105,000
- Price per sq. ft.:$182.61
- Tax amount:$1,517
New listings near 433 S 7th Street #1822
- New
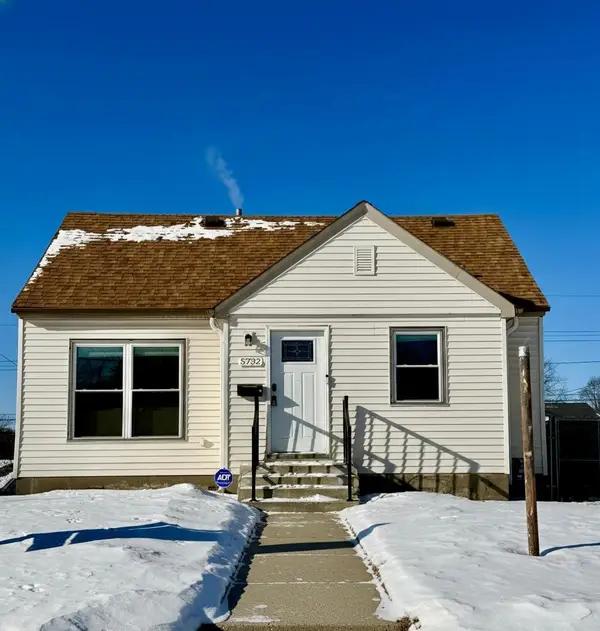 $315,000Active3 beds 1 baths1,030 sq. ft.
$315,000Active3 beds 1 baths1,030 sq. ft.5732 Longfellow Avenue, Minneapolis, MN 55417
MLS# 7020535Listed by: COLDWELL BANKER REALTY - Coming Soon
 $325,000Coming Soon2 beds 1 baths
$325,000Coming Soon2 beds 1 baths2532 32nd Avenue S, Minneapolis, MN 55406
MLS# 7019915Listed by: RE/MAX RESULTS - New
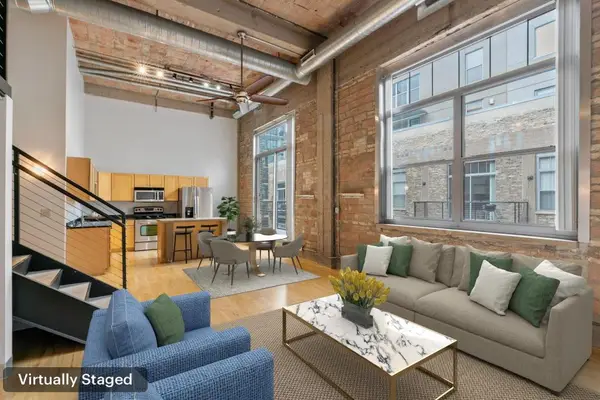 $329,900Active2 beds 2 baths1,099 sq. ft.
$329,900Active2 beds 2 baths1,099 sq. ft.521 S 7th Street #619, Minneapolis, MN 55415
MLS# 7020168Listed by: DRG - New
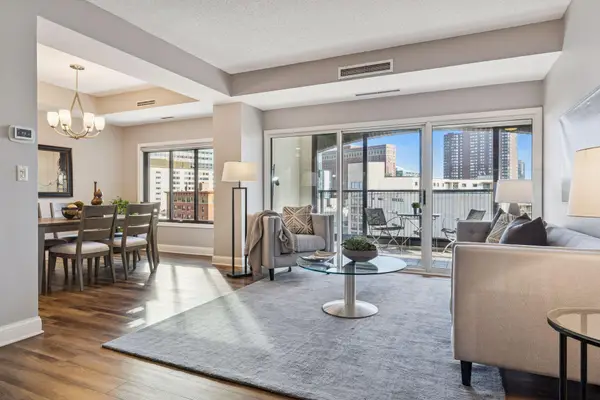 $499,900Active2 beds 2 baths1,805 sq. ft.
$499,900Active2 beds 2 baths1,805 sq. ft.1201 Yale Place #608, Minneapolis, MN 55403
MLS# 7020002Listed by: COLDWELL BANKER REALTY - LAKES - New
 $499,900Active2 beds 2 baths1,805 sq. ft.
$499,900Active2 beds 2 baths1,805 sq. ft.1201 Yale Place #608, Minneapolis, MN 55403
MLS# 7020002Listed by: COLDWELL BANKER REALTY - LAKES - New
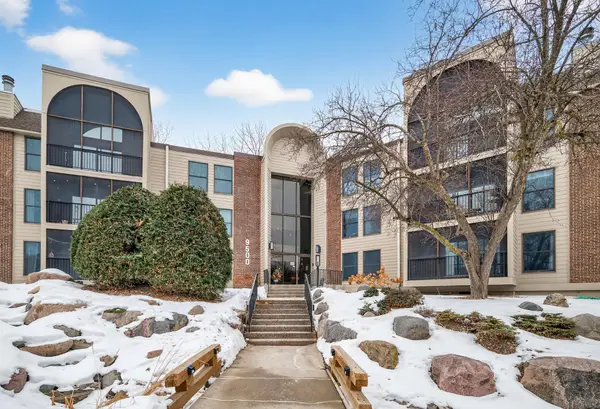 $230,000Active2 beds 2 baths1,334 sq. ft.
$230,000Active2 beds 2 baths1,334 sq. ft.9500 Collegeview Road #112, Minneapolis, MN 55437
MLS# 7009672Listed by: GREEN DOOR GROUP - New
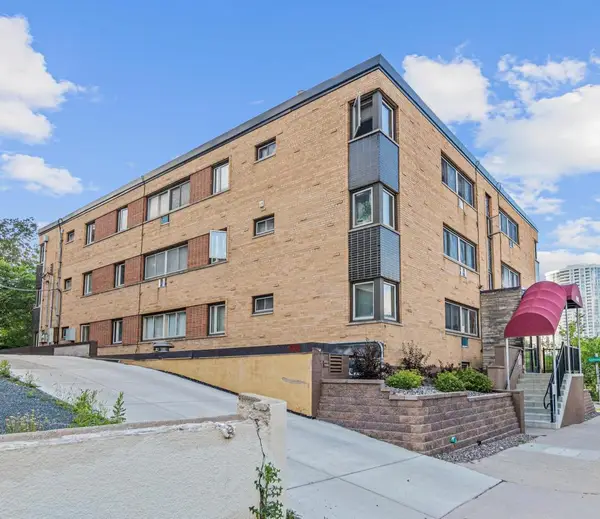 $134,900Active2 beds 1 baths725 sq. ft.
$134,900Active2 beds 1 baths725 sq. ft.1800 Lasalle Avenue #201, Minneapolis, MN 55403
MLS# 7019991Listed by: VERDE REAL ESTATE GROUP - New
 $134,900Active2 beds 1 baths725 sq. ft.
$134,900Active2 beds 1 baths725 sq. ft.1800 Lasalle Avenue #201, Minneapolis, MN 55403
MLS# 7019991Listed by: VERDE REAL ESTATE GROUP - New
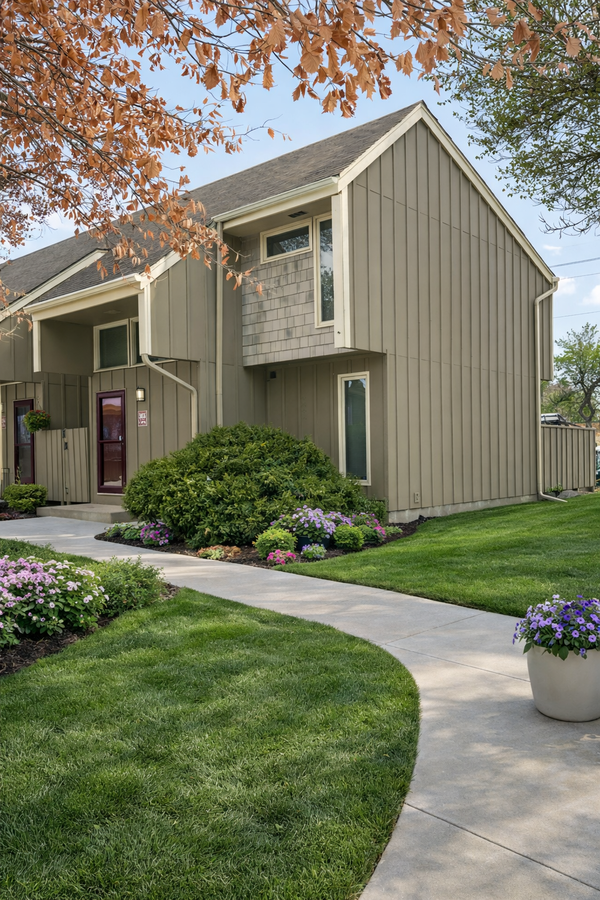 $249,500Active3 beds 2 baths1,411 sq. ft.
$249,500Active3 beds 2 baths1,411 sq. ft.365 E 43rd Street, Minneapolis, MN 55409
MLS# 7019632Listed by: NATIONAL REALTY GUILD - Coming Soon
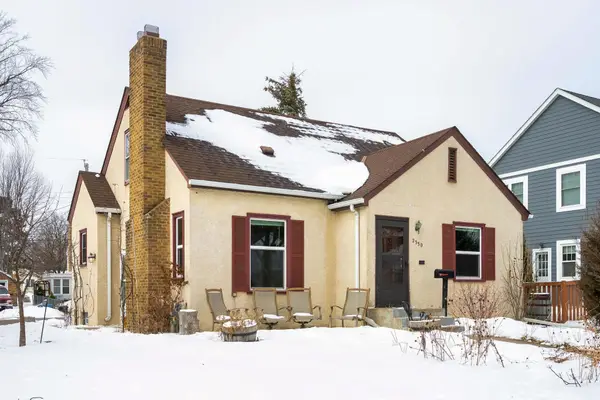 $399,900Coming Soon3 beds 2 baths
$399,900Coming Soon3 beds 2 baths2330 Roosevelt Street Ne, Minneapolis, MN 55418
MLS# 7019965Listed by: EDINA REALTY, INC.

