433 S 7th Street #2121, Minneapolis, MN 55415
Local realty services provided by:Better Homes and Gardens Real Estate Advantage One
433 S 7th Street #2121,Minneapolis, MN 55415
$115,000
- 1 Beds
- 1 Baths
- 609 sq. ft.
- Single family
- Pending
Listed by: kerby j skurat, carlos rodrigo vazquez gonzalez
Office: re/max results
MLS#:6792357
Source:ND_FMAAR
Price summary
- Price:$115,000
- Price per sq. ft.:$188.83
- Monthly HOA dues:$837
About this home
Welcome to urban living at its best in this stylish condo perched on the 21st floor of City Heights Condominiums! This bright and modern home features walls of windows with sweeping skyline views that let the natural light pour in. The open layout maximizes space with a comfortable living area and an updated kitchen with stainless steel appliances. The bedroom offers privacy and ample closet space, with a large additional closet in the hallway. Building amenities include secure entry, on-site fitness center (including a pool, sauna, and hot tub), and shared laundry facilities on each floor for convenience. Perfectly situated in the heart of downtown Minneapolis, you are connected to the Skyway system – with easy access to U.S. Bank Stadium, light rail, restaurants, shopping, and entertainment. Whether you’re looking for your first home, a city retreat, or an investment opportunity, this condo makes the most of city living.
Contact an agent
Home facts
- Year built:1985
- Listing ID #:6792357
- Added:97 day(s) ago
- Updated:February 10, 2026 at 04:12 AM
Rooms and interior
- Bedrooms:1
- Total bathrooms:1
- Full bathrooms:1
- Living area:609 sq. ft.
Heating and cooling
- Cooling:Wall Unit(s)
- Heating:Baseboard
Structure and exterior
- Year built:1985
- Building area:609 sq. ft.
Utilities
- Water:City Water/Connected
- Sewer:City Sewer/Connected
Finances and disclosures
- Price:$115,000
- Price per sq. ft.:$188.83
- Tax amount:$1,784
New listings near 433 S 7th Street #2121
- New
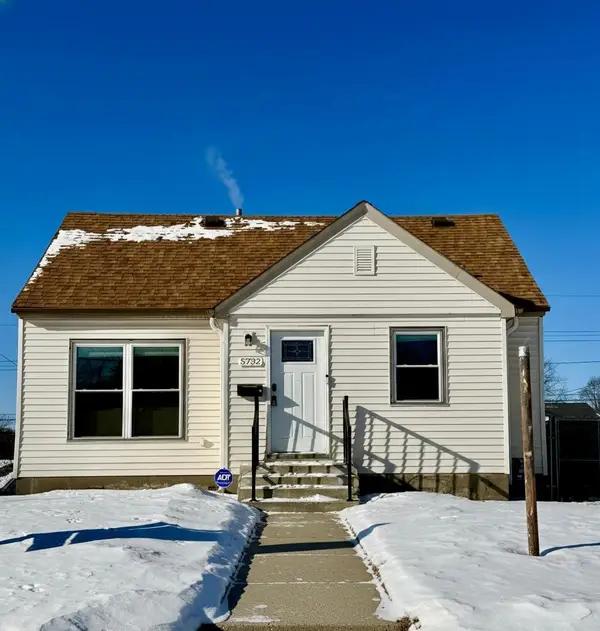 $315,000Active3 beds 1 baths1,030 sq. ft.
$315,000Active3 beds 1 baths1,030 sq. ft.5732 Longfellow Avenue, Minneapolis, MN 55417
MLS# 7020535Listed by: COLDWELL BANKER REALTY - Coming Soon
 $325,000Coming Soon2 beds 1 baths
$325,000Coming Soon2 beds 1 baths2532 32nd Avenue S, Minneapolis, MN 55406
MLS# 7019915Listed by: RE/MAX RESULTS - New
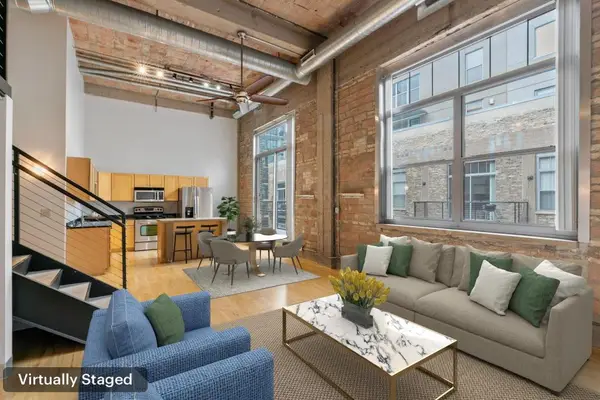 $329,900Active2 beds 2 baths1,099 sq. ft.
$329,900Active2 beds 2 baths1,099 sq. ft.521 S 7th Street #619, Minneapolis, MN 55415
MLS# 7020168Listed by: DRG - New
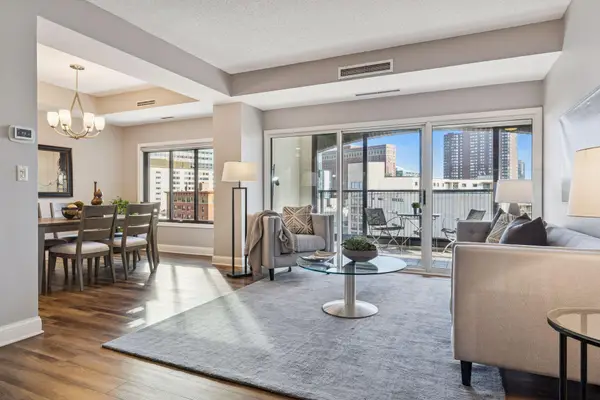 $499,900Active2 beds 2 baths1,805 sq. ft.
$499,900Active2 beds 2 baths1,805 sq. ft.1201 Yale Place #608, Minneapolis, MN 55403
MLS# 7020002Listed by: COLDWELL BANKER REALTY - LAKES - New
 $499,900Active2 beds 2 baths1,805 sq. ft.
$499,900Active2 beds 2 baths1,805 sq. ft.1201 Yale Place #608, Minneapolis, MN 55403
MLS# 7020002Listed by: COLDWELL BANKER REALTY - LAKES - New
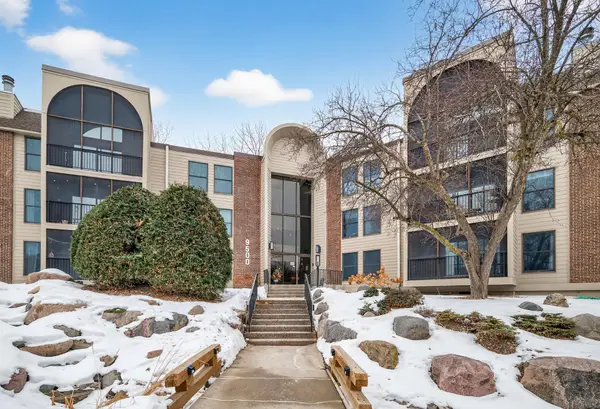 $230,000Active2 beds 2 baths1,334 sq. ft.
$230,000Active2 beds 2 baths1,334 sq. ft.9500 Collegeview Road #112, Minneapolis, MN 55437
MLS# 7009672Listed by: GREEN DOOR GROUP - New
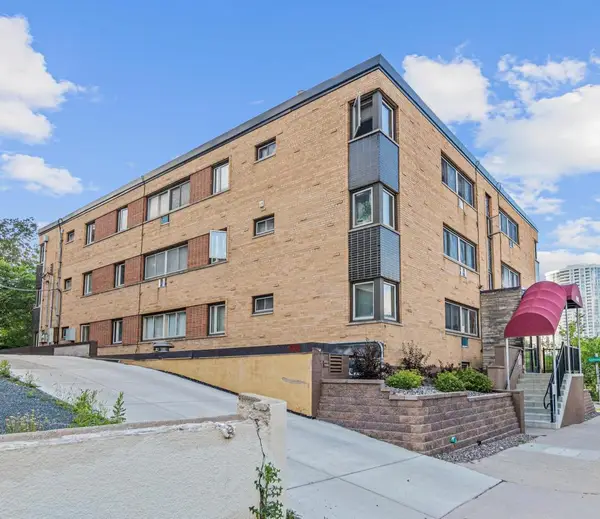 $134,900Active2 beds 1 baths725 sq. ft.
$134,900Active2 beds 1 baths725 sq. ft.1800 Lasalle Avenue #201, Minneapolis, MN 55403
MLS# 7019991Listed by: VERDE REAL ESTATE GROUP - New
 $134,900Active2 beds 1 baths725 sq. ft.
$134,900Active2 beds 1 baths725 sq. ft.1800 Lasalle Avenue #201, Minneapolis, MN 55403
MLS# 7019991Listed by: VERDE REAL ESTATE GROUP - New
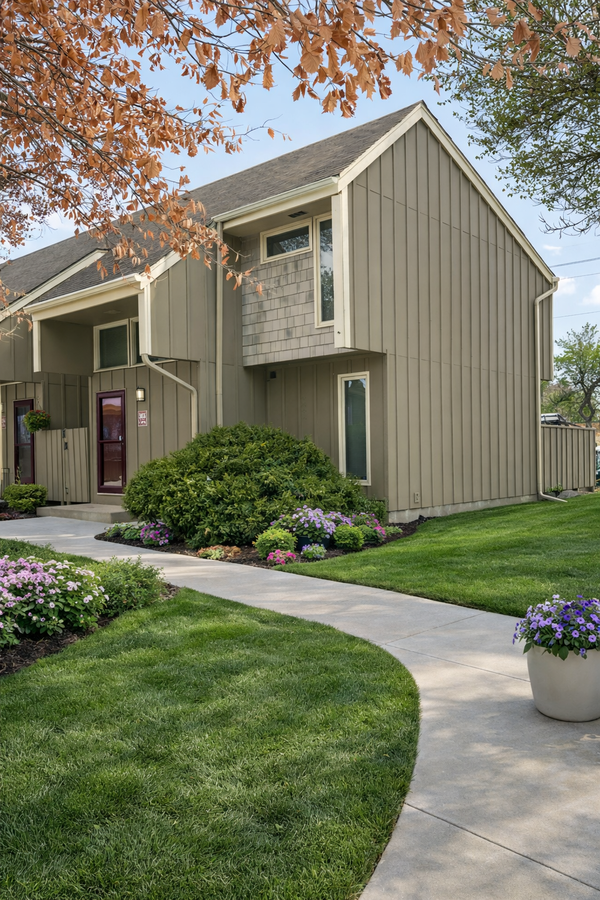 $249,500Active3 beds 2 baths1,411 sq. ft.
$249,500Active3 beds 2 baths1,411 sq. ft.365 E 43rd Street, Minneapolis, MN 55409
MLS# 7019632Listed by: NATIONAL REALTY GUILD - Coming Soon
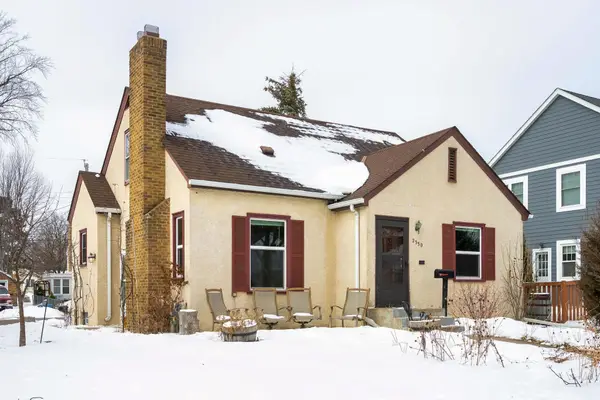 $399,900Coming Soon3 beds 2 baths
$399,900Coming Soon3 beds 2 baths2330 Roosevelt Street Ne, Minneapolis, MN 55418
MLS# 7019965Listed by: EDINA REALTY, INC.

