433 S 7th Street #2308, Minneapolis, MN 55415
Local realty services provided by:Better Homes and Gardens Real Estate Advantage One
433 S 7th Street #2308,Minneapolis, MN 55415
$230,000
- 2 Beds
- 2 Baths
- 1,200 sq. ft.
- Single family
- Pending
Listed by: mitchell culbreath
Office: re/max results
MLS#:6801178
Source:ND_FMAAR
Price summary
- Price:$230,000
- Price per sq. ft.:$191.67
- Monthly HOA dues:$1,126
About this home
Downtown Escape or Smart First Home!
Step into downtown living with this beautifully updated 2-bedroom, 2-bath condo — perfect for first-time buyers or cash purchasers looking for an easy, move-in-ready city retreat.
Located just steps from restaurants, bars, US Bank Stadium and Target Center, and HCMC, this 23rd-floor home puts you right in the center of it all. The east-facing windows capture morning sunlight and keep the afternoons cool — ideal for relaxing after a busy day in the city.
Inside, enjoy 10-foot ceilings, wood-grain laminate floors, a modern kitchen with granite countertops, stainless steel appliances, and a spacious walk-in pantry. The owner’s suite features a large walk-in shower and a separate jacuzzi-style tub for unwinding in style.
At Centre Village, take advantage of resort-style amenities including two outdoor decks with a pool, fitness center, sauna, hot tub, recreation and business lounges, and an event space — all on the 15th floor for ultimate convenience.
Whether you’re searching for an affordable downtown home base or a weekend getaway that keeps you close to the action, this condo offers the perfect mix of comfort, style, and location.
Contact an agent
Home facts
- Year built:1985
- Listing ID #:6801178
- Added:42 day(s) ago
- Updated:November 28, 2025 at 08:21 AM
Rooms and interior
- Bedrooms:2
- Total bathrooms:2
- Full bathrooms:2
- Living area:1,200 sq. ft.
Heating and cooling
- Cooling:Wall Unit(s)
- Heating:Baseboard
Structure and exterior
- Year built:1985
- Building area:1,200 sq. ft.
- Lot area:1.16 Acres
Utilities
- Water:City Water/Connected
- Sewer:City Sewer/Connected
Finances and disclosures
- Price:$230,000
- Price per sq. ft.:$191.67
- Tax amount:$2,832
New listings near 433 S 7th Street #2308
- Coming Soon
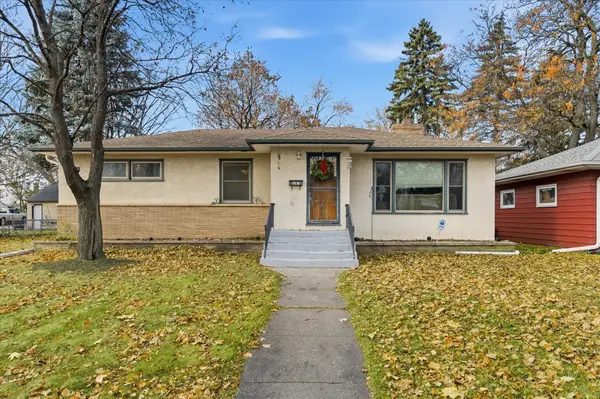 $264,900Coming Soon4 beds 2 baths
$264,900Coming Soon4 beds 2 baths5121 Aldrich Avenue N, Minneapolis, MN 55430
MLS# 6822463Listed by: EXP REALTY - Open Fri, 12 to 1:30pmNew
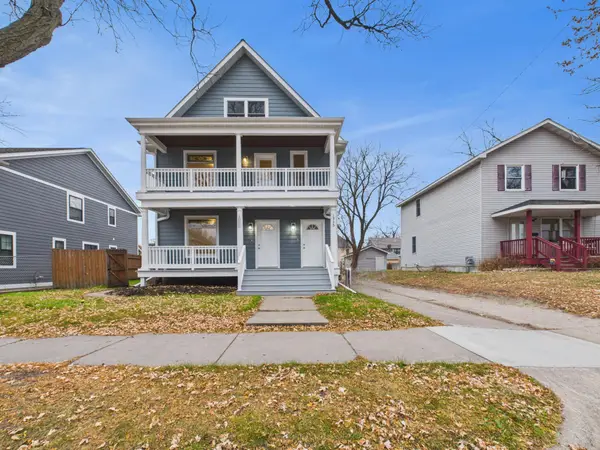 $200,000Active-- beds -- baths2,184 sq. ft.
$200,000Active-- beds -- baths2,184 sq. ft.1933 Hillside Avenue N, Minneapolis, MN 55411
MLS# 6821673Listed by: CITY OF LAKES COMMUNITY REALTY - Coming Soon
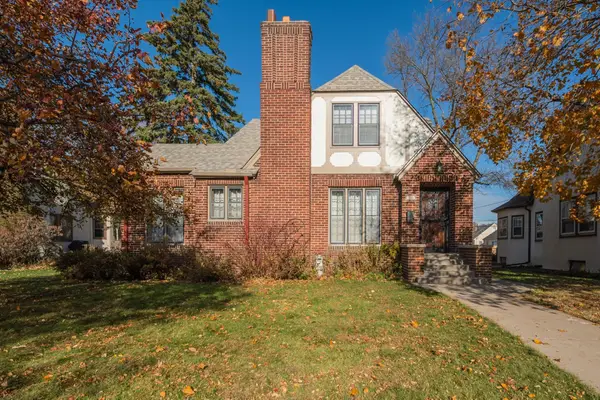 $440,000Coming Soon4 beds 2 baths
$440,000Coming Soon4 beds 2 baths2808 Victory Memorial Drive, Minneapolis, MN 55412
MLS# 6815626Listed by: KELLER WILLIAMS CLASSIC RLTY NW - New
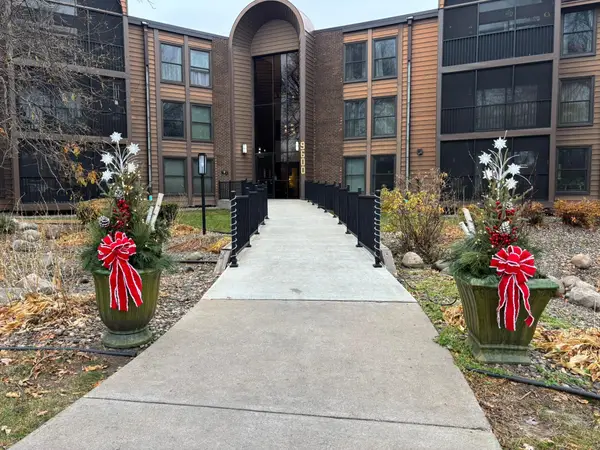 $140,000Active2 beds 2 baths1,334 sq. ft.
$140,000Active2 beds 2 baths1,334 sq. ft.9600 Portland Avenue S #107, Minneapolis, MN 55420
MLS# 6815863Listed by: KELLER WILLIAMS REALTY INTEGRITY LAKES - New
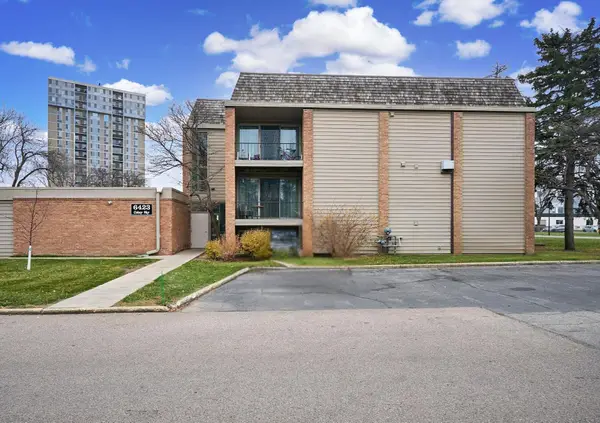 $143,000Active1 beds 1 baths720 sq. ft.
$143,000Active1 beds 1 baths720 sq. ft.6423 Colony Way #2G, Minneapolis, MN 55435
MLS# 6821314Listed by: KELLER WILLIAMS PREMIER REALTY LAKE MINNETONKA - Coming SoonOpen Sat, 12 to 2pm
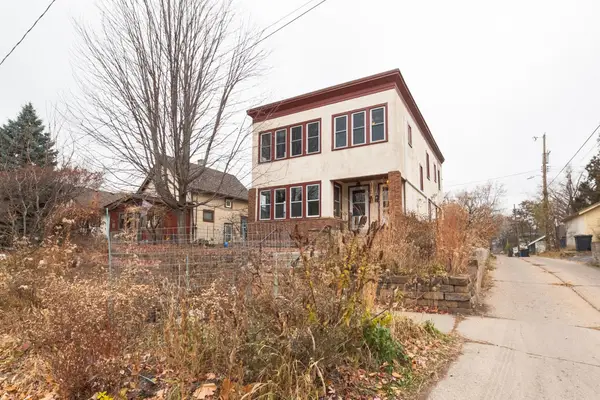 $410,000Coming Soon-- beds -- baths
$410,000Coming Soon-- beds -- baths2212 E 34th Street, Minneapolis, MN 55407
MLS# 6819001Listed by: KELLER WILLIAMS CLASSIC RLTY NW - New
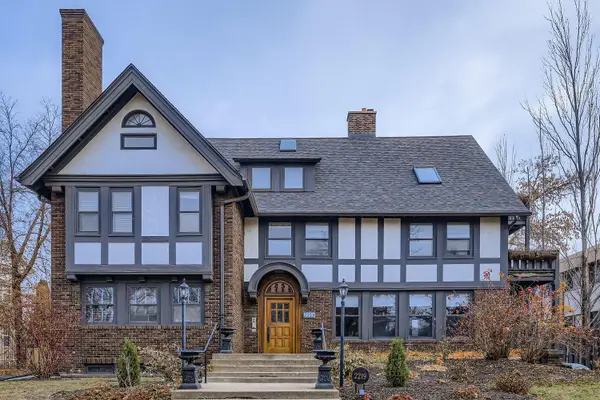 $199,900Active1 beds 1 baths999 sq. ft.
$199,900Active1 beds 1 baths999 sq. ft.2219 Pillsbury Avenue S #5, Minneapolis, MN 55404
MLS# 6820386Listed by: REAL ESTATE MASTERS, LTD. - Coming SoonOpen Sun, 12 to 2pm
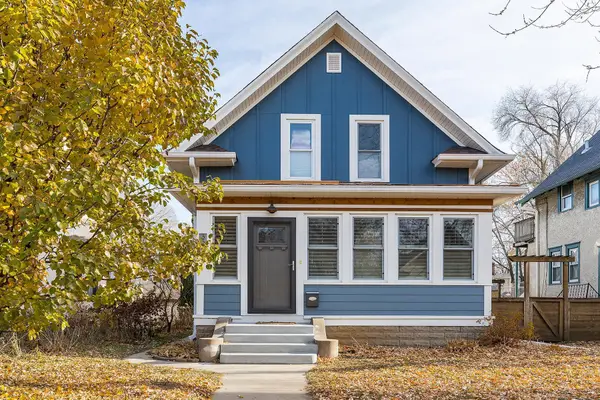 $450,000Coming Soon4 beds 2 baths
$450,000Coming Soon4 beds 2 baths3533 16th Avenue S, Minneapolis, MN 55407
MLS# 6822061Listed by: LYNDEN REALTY, LTD. - New
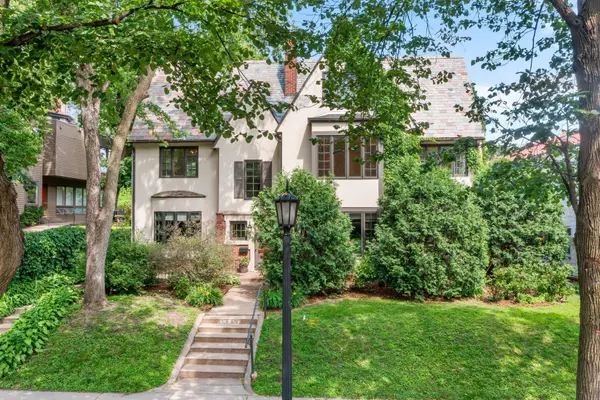 $630,000Active-- beds -- baths3,470 sq. ft.
$630,000Active-- beds -- baths3,470 sq. ft.1721 Humboldt Avenue S, Minneapolis, MN 55403
MLS# 6822043Listed by: RE/MAX RESULTS - New
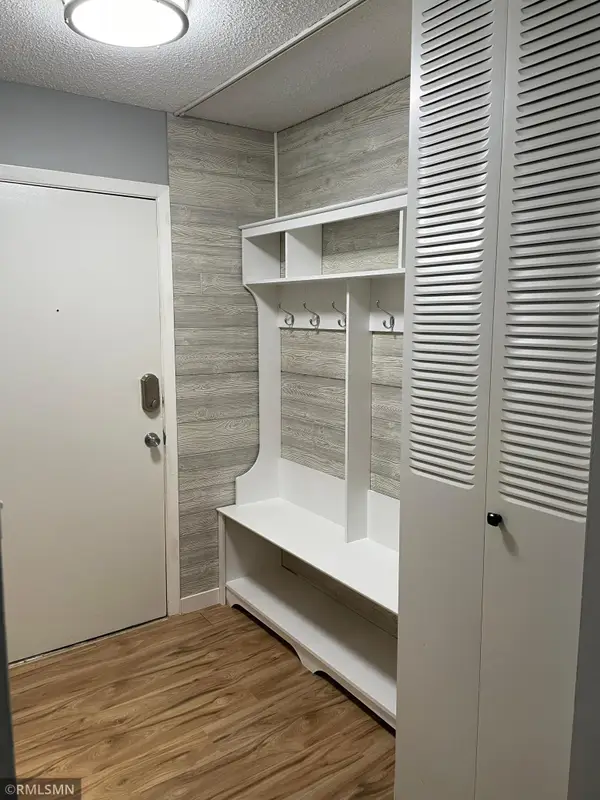 $125,000Active1 beds 1 baths700 sq. ft.
$125,000Active1 beds 1 baths700 sq. ft.2800 Hillsboro Avenue N #105, Minneapolis, MN 55427
MLS# 6818976Listed by: ADD-VANTAGE REALTY INC
